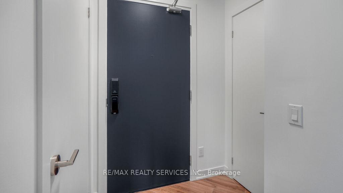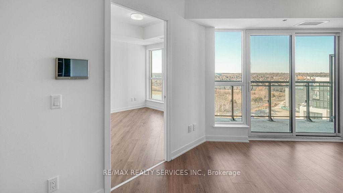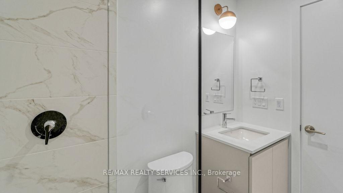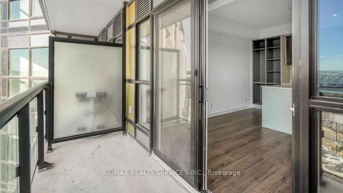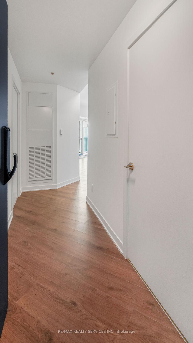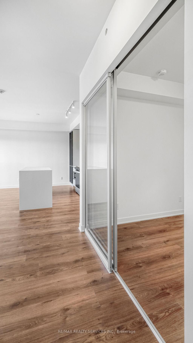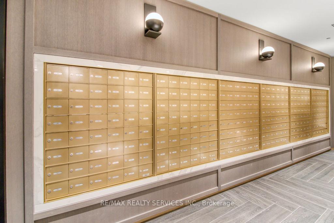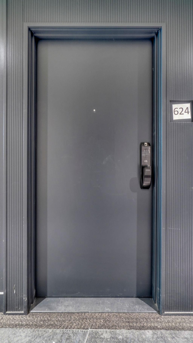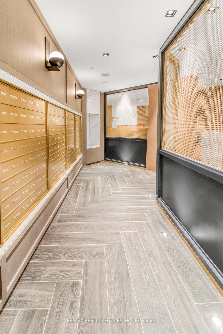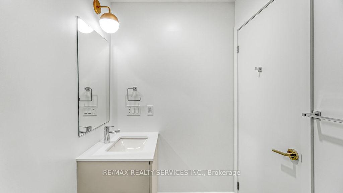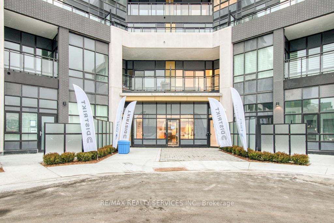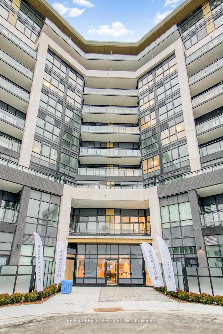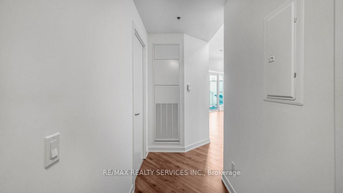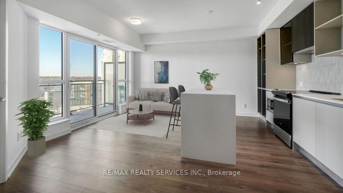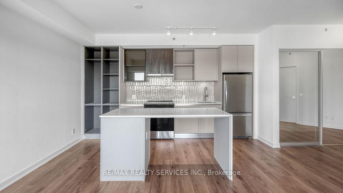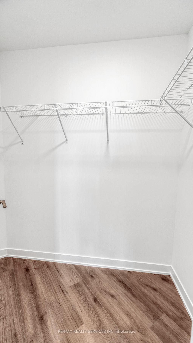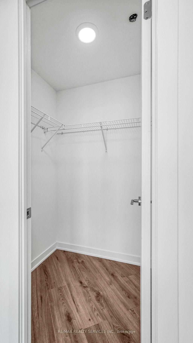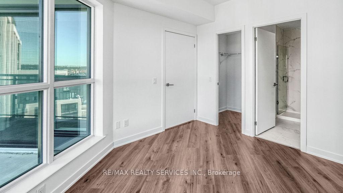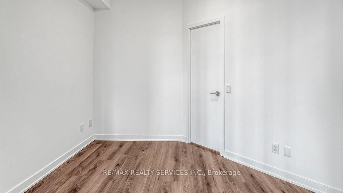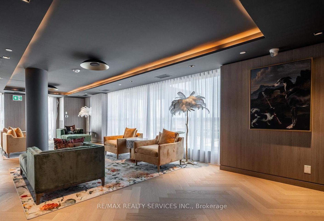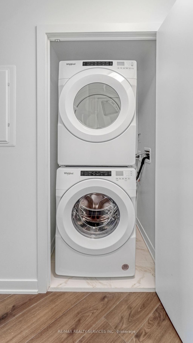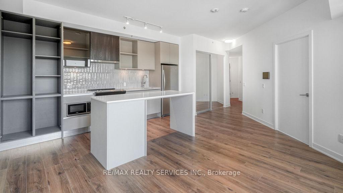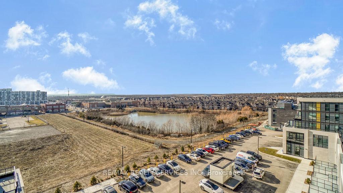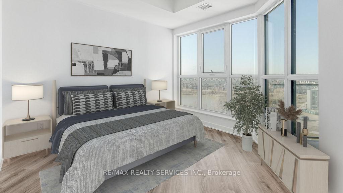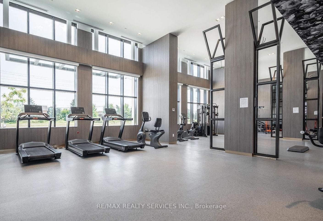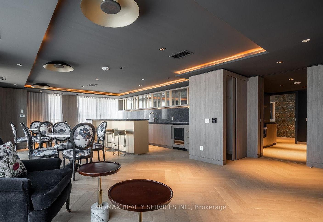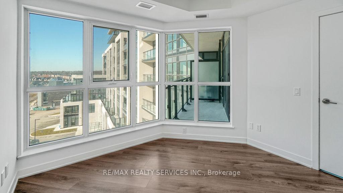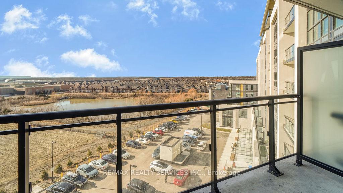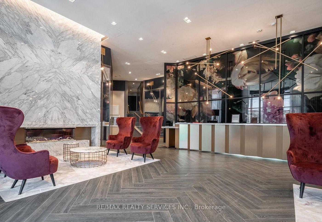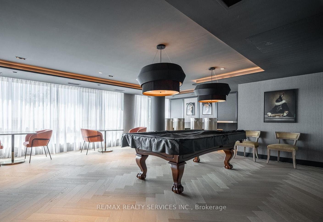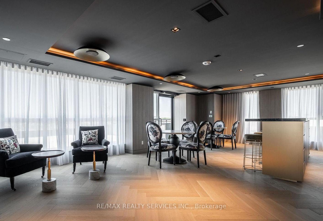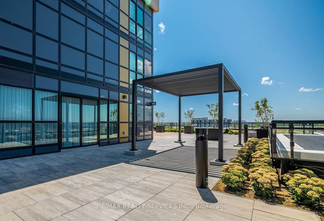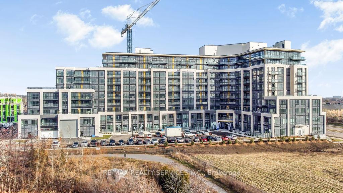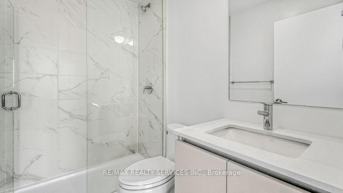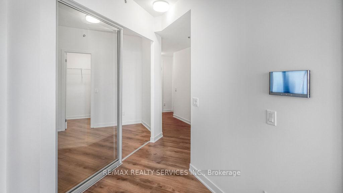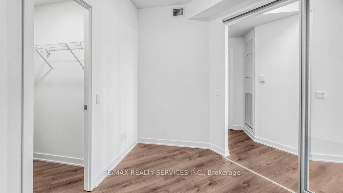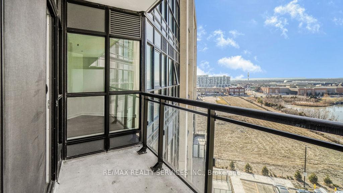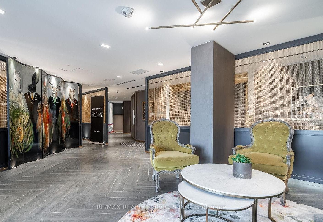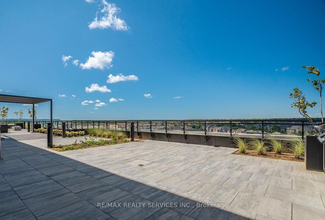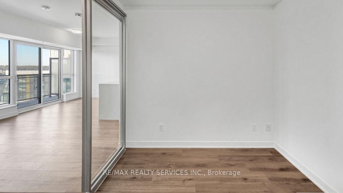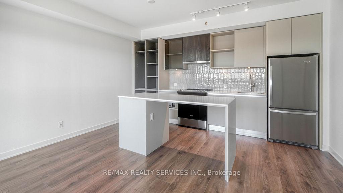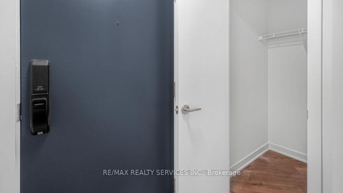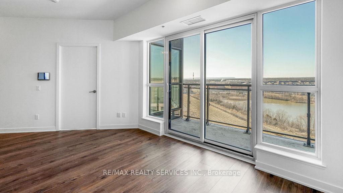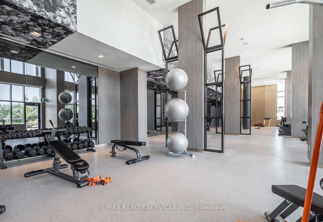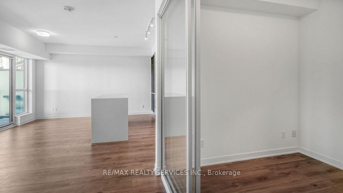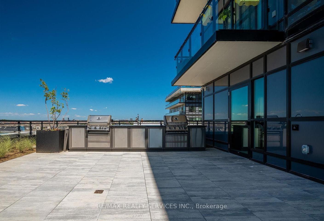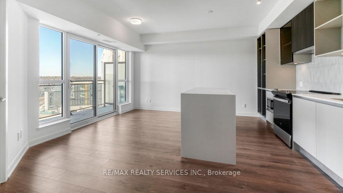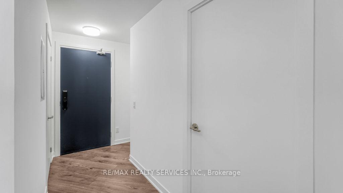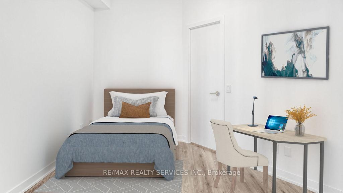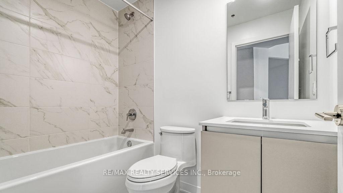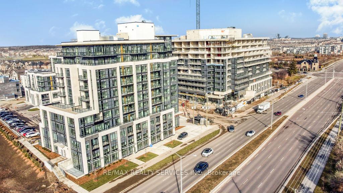$2,500
Available - For Rent
Listing ID: W12000043
405 Dundas St West , Unit 624, Oakville, L6M 4P9, Ontario
| *Available May 1st* Welcome to Distrikt Trailside Condos! Spacious 2 bed 2 bath suite with stunning west facing sunset views. Featuring an open concept layout, floor to ceiling windows, ensuite laundry, & walk out to spacious balcony. Modern kitchen offers stainless steel appliances, quartz countertops, centre island with seating, large pantry & custom backsplash. Primary bedroom with walk-in closet, 3pc ensuite with upgraded glass shower. Spacious second bedroom with walk-in closet. Foyer with a third walk-in closet and full size washer & dryer. Over 15,000 square feet of beautifully designed resort-like amenities including a grand lobby with double height ceilings, luxury residence lounge, fitness centre & rooftop terrace. 1 parking space & 1 storage locker included. Close proximity to great schools, shopping, dining, Oakville Hospital, Sixteen Mile Sports Complex, public transit & major highway access. |
| Price | $2,500 |
| Address: | 405 Dundas St West , Unit 624, Oakville, L6M 4P9, Ontario |
| Province/State: | Ontario |
| Condo Corporation No | HSCC |
| Level | 6 |
| Unit No | 24 |
| Directions/Cross Streets: | Dundas & Neyagawa |
| Rooms: | 4 |
| Bedrooms: | 2 |
| Bedrooms +: | |
| Kitchens: | 1 |
| Family Room: | N |
| Basement: | None |
| Furnished: | N |
| Level/Floor | Room | Length(ft) | Width(ft) | Descriptions | |
| Room 1 | Main | Kitchen | 15.68 | 11.51 | Centre Island, Pantry, Quartz Counter |
| Room 2 | Main | Living | 15.68 | 11.51 | Open Concept, W/O To Balcony, Combined W/Dining |
| Room 3 | Main | Prim Bdrm | 10 | 10 | W/I Closet, 3 Pc Ensuite, Window Flr to Ceil |
| Room 4 | Main | 2nd Br | 11.51 | 8.23 | W/I Closet, Laminate, Window |
| Washroom Type | No. of Pieces | Level |
| Washroom Type 1 | 4 | Main |
| Washroom Type 2 | 3 | Main |
| Approximatly Age: | New |
| Property Type: | Condo Apt |
| Style: | Apartment |
| Exterior: | Concrete |
| Garage Type: | Underground |
| Garage(/Parking)Space: | 1.00 |
| Drive Parking Spaces: | 1 |
| Park #1 | |
| Parking Type: | Owned |
| Exposure: | W |
| Balcony: | Open |
| Locker: | Owned |
| Pet Permited: | Restrict |
| Approximatly Age: | New |
| Approximatly Square Footage: | 700-799 |
| Building Amenities: | Concierge, Exercise Room, Party/Meeting Room, Rooftop Deck/Garden, Visitor Parking |
| Property Features: | Hospital, Lake/Pond, Park, Public Transit, Rec Centre, School |
| Parking Included: | Y |
| Building Insurance Included: | Y |
| Fireplace/Stove: | N |
| Heat Source: | Gas |
| Heat Type: | Forced Air |
| Central Air Conditioning: | Central Air |
| Central Vac: | N |
| Laundry Level: | Main |
| Ensuite Laundry: | Y |
| Although the information displayed is believed to be accurate, no warranties or representations are made of any kind. |
| RE/MAX REALTY SERVICES INC. |
|
|
.jpg?src=Custom)
Dir:
416-548-7854
Bus:
416-548-7854
Fax:
416-981-7184
| Book Showing | Email a Friend |
Jump To:
At a Glance:
| Type: | Condo - Condo Apt |
| Area: | Halton |
| Municipality: | Oakville |
| Neighbourhood: | Rural Oakville |
| Style: | Apartment |
| Approximate Age: | New |
| Beds: | 2 |
| Baths: | 2 |
| Garage: | 1 |
| Fireplace: | N |
Locatin Map:
- Color Examples
- Red
- Magenta
- Gold
- Green
- Black and Gold
- Dark Navy Blue And Gold
- Cyan
- Black
- Purple
- Brown Cream
- Blue and Black
- Orange and Black
- Default
- Device Examples
