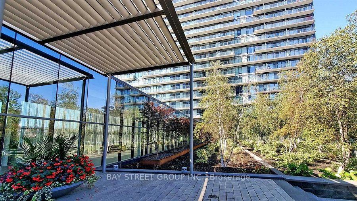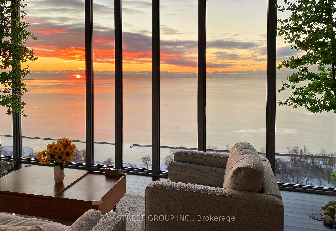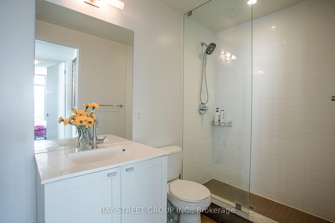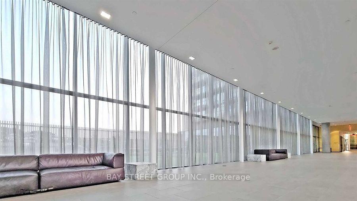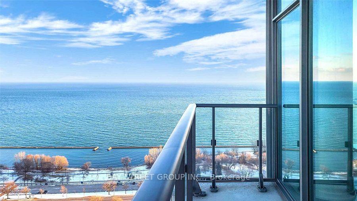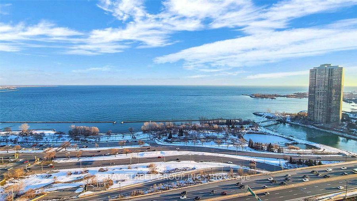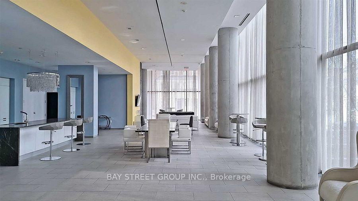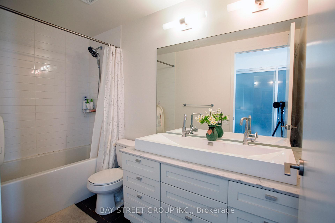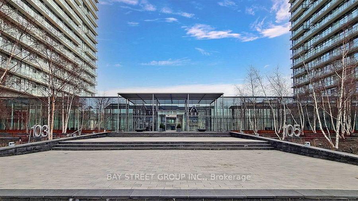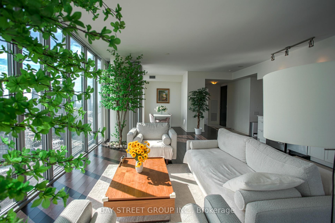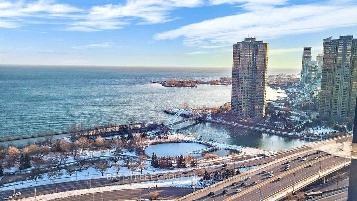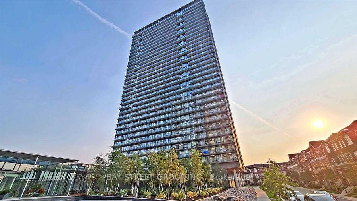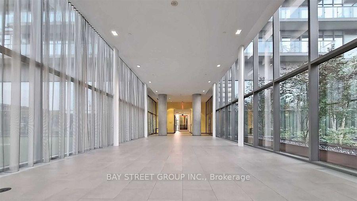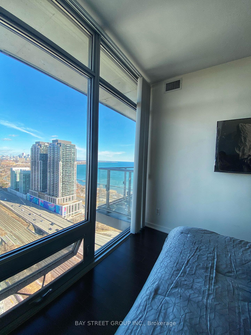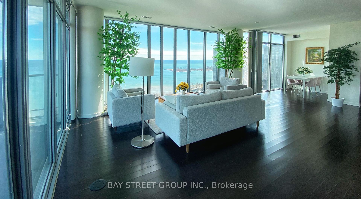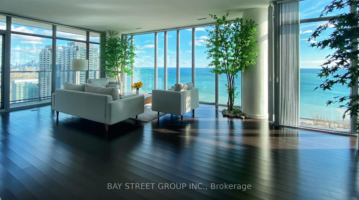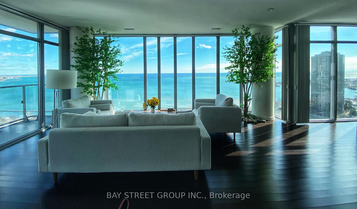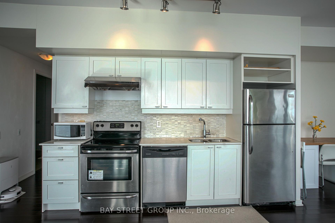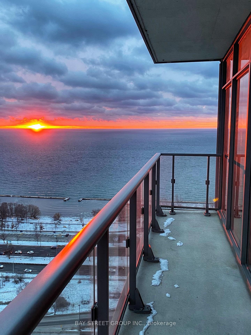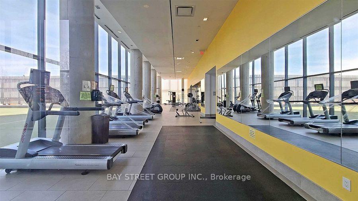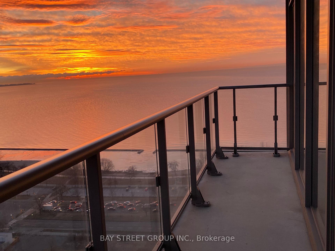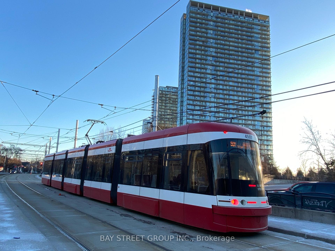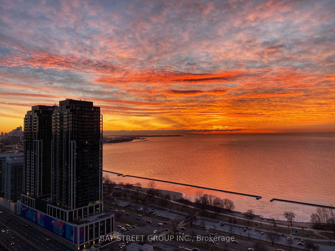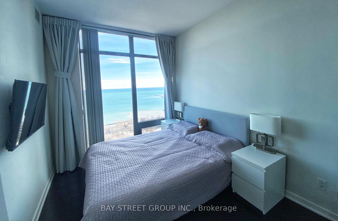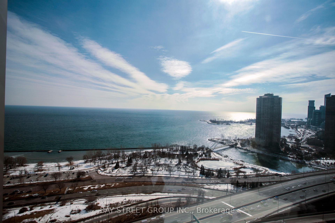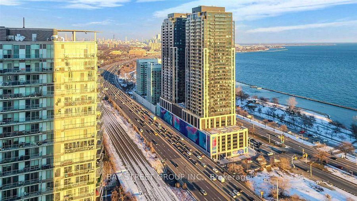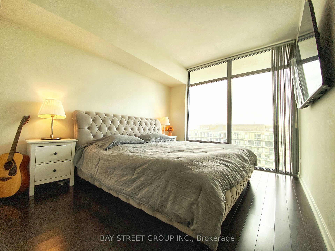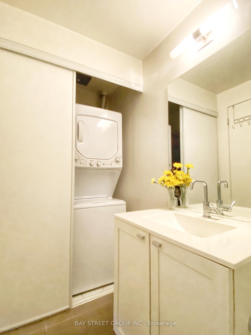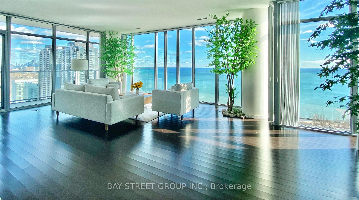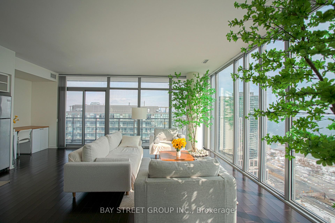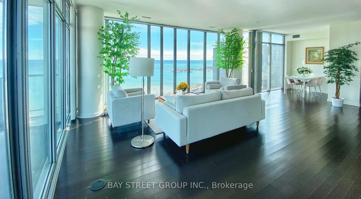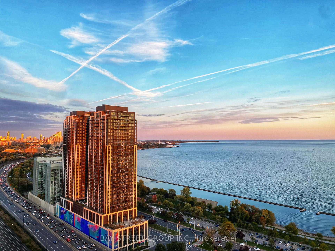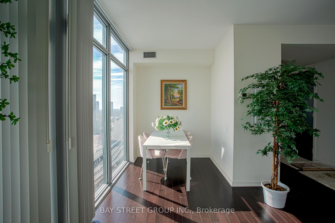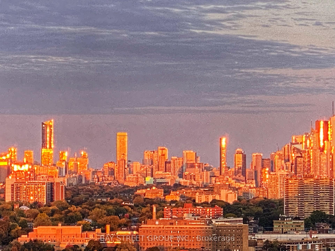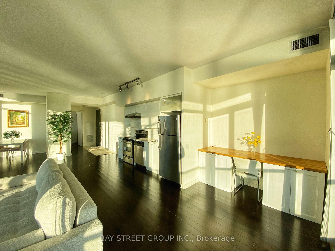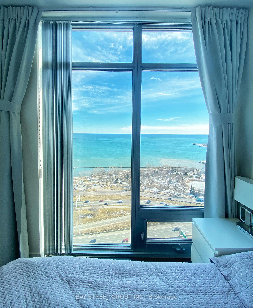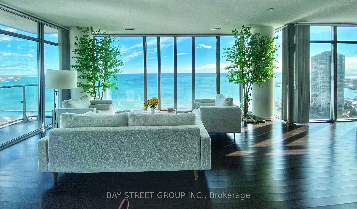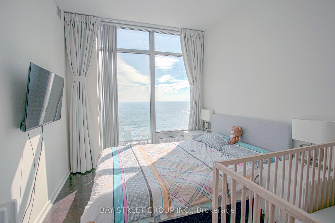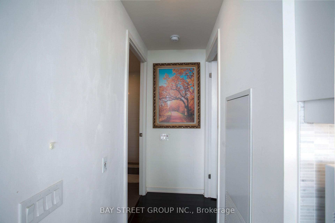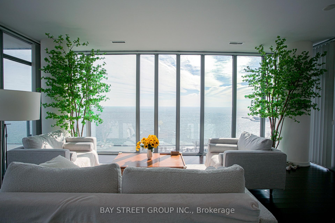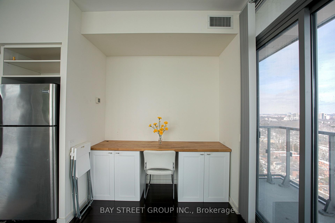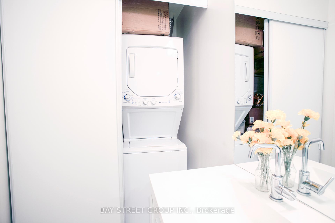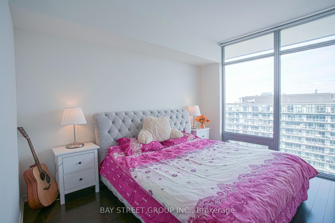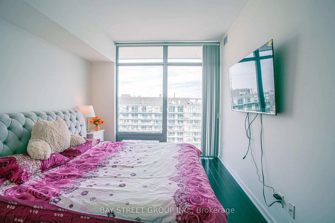$3,790
Available - For Rent
Listing ID: W12000857
105 The Queens Way , Toronto, M6S 5B5, Toronto
| Experience luxury living at NX2 Condominiums by Cresford. This stunning southeast-facing 2-bedroom + den, 2-bath corner unit comes with one locker and one parking space, offering breathtaking panoramic views of Lake Ontario and the Toronto skyline. Featuring 9-foot ceilings, expansive floor-to-ceiling windows, and a modern open-concept layout, this bright and spacious suite is perfect for both living and entertaining.Ideally located just minutes to downtown Toronto, High Park, and the vibrant shops and restaurants of Bloor West Village, with Sunnyside Beach and scenic lakeside trails right across the street.Enjoy a full range of resort-style amenities, including indoor and outdoor pools, tennis court, fully equipped gym, party room, guest suites, daycare center, 24-hour security, and ample visitor parking.Situated in the prestigious Swansea Public School district one of Torontos most sought-after neighborhoods. With TTC transit at your doorstep, youre only 10 minutes to downtown and 15 minutes to Pearson Airport.Whether you're working from home or enjoying lakefront living, this residence is the perfect blend of comfort, convenience, and lifestyle. |
| Price | $3,790 |
| Taxes: | $0.00 |
| Occupancy: | Owner |
| Address: | 105 The Queens Way , Toronto, M6S 5B5, Toronto |
| Postal Code: | M6S 5B5 |
| Province/State: | Toronto |
| Directions/Cross Streets: | windermer & the queensway |
| Level/Floor | Room | Length(ft) | Width(ft) | Descriptions | |
| Room 1 | Main | Living Ro | 21.25 | 13.84 | Laminate, Combined w/Kitchen, W/O To Balcony |
| Room 2 | Main | Dining Ro | 21.25 | 13.84 | |
| Room 3 | Main | Kitchen | 7.54 | 6.89 | Laminate, Quartz Counter, B/I Appliances |
| Room 4 | Main | Primary B | 12.5 | 10 | Laminate, 4 Pc Bath, Walk-In Closet(s) |
| Room 5 | Main | Bedroom 2 | 12.46 | 8.99 | Laminate, Closet, Picture Window |
| Room 6 | Main | Den | 9.68 | 6.89 | Laminate, Open Concept |
| Washroom Type | No. of Pieces | Level |
| Washroom Type 1 | 3 | Main |
| Washroom Type 2 | 4 | Main |
| Washroom Type 3 | 3 | Main |
| Washroom Type 4 | 4 | Main |
| Washroom Type 5 | 0 | |
| Washroom Type 6 | 0 | |
| Washroom Type 7 | 0 | |
| Washroom Type 8 | 3 | Main |
| Washroom Type 9 | 4 | Main |
| Washroom Type 10 | 0 | |
| Washroom Type 11 | 0 | |
| Washroom Type 12 | 0 | |
| Washroom Type 13 | 3 | Main |
| Washroom Type 14 | 4 | Main |
| Washroom Type 15 | 0 | |
| Washroom Type 16 | 0 | |
| Washroom Type 17 | 0 | |
| Washroom Type 18 | 3 | Main |
| Washroom Type 19 | 4 | Main |
| Washroom Type 20 | 0 | |
| Washroom Type 21 | 0 | |
| Washroom Type 22 | 0 |
| Total Area: | 0.00 |
| Washrooms: | 2 |
| Heat Type: | Fan Coil |
| Central Air Conditioning: | Central Air |
| Although the information displayed is believed to be accurate, no warranties or representations are made of any kind. |
| BAY STREET GROUP INC. |
|
|
.jpg?src=Custom)
Dir:
416-548-7854
Bus:
416-548-7854
Fax:
416-981-7184
| Virtual Tour | Book Showing | Email a Friend |
Jump To:
At a Glance:
| Type: | Com - Condo Apartment |
| Area: | Toronto |
| Municipality: | Toronto W01 |
| Neighbourhood: | High Park-Swansea |
| Style: | Apartment |
| Beds: | 2+1 |
| Baths: | 2 |
| Garage: | 1 |
| Fireplace: | N |
Locatin Map:
- Color Examples
- Red
- Magenta
- Gold
- Green
- Black and Gold
- Dark Navy Blue And Gold
- Cyan
- Black
- Purple
- Brown Cream
- Blue and Black
- Orange and Black
- Default
- Device Examples

