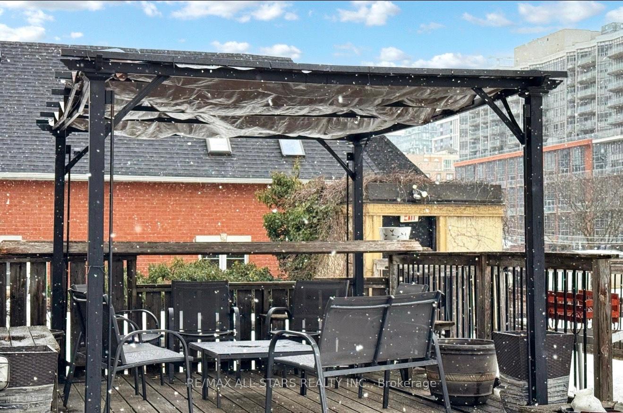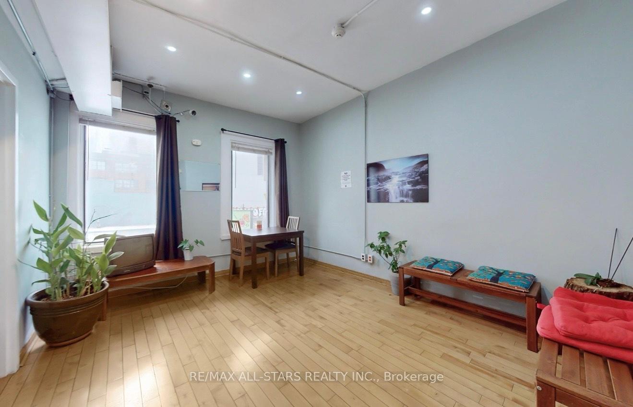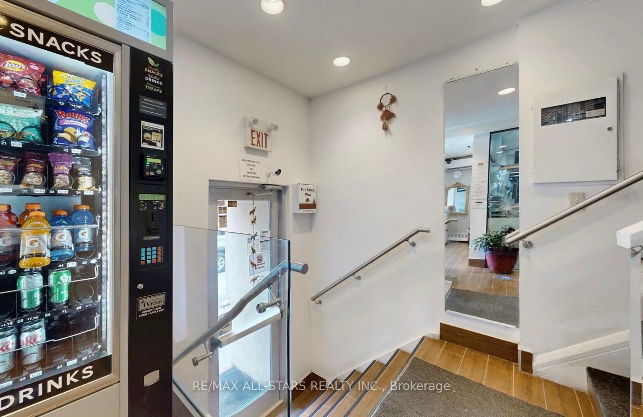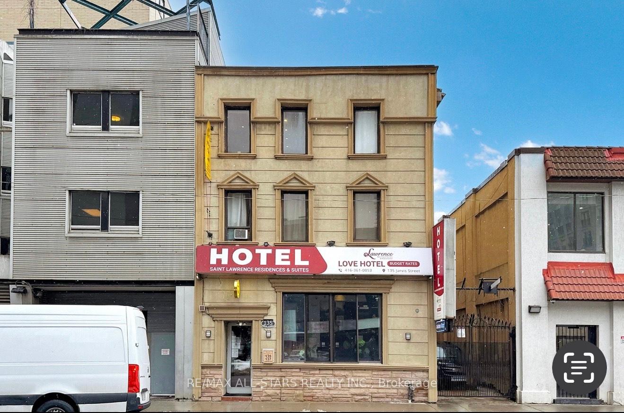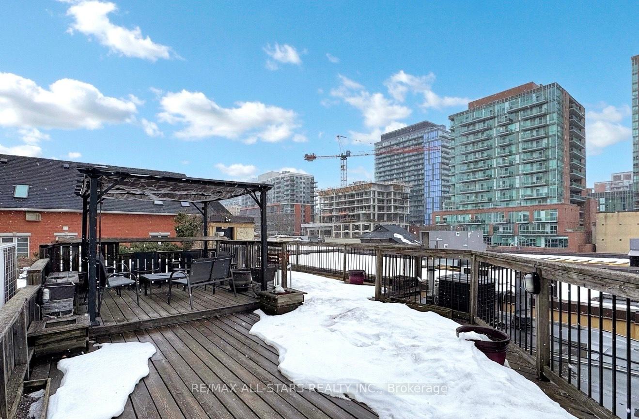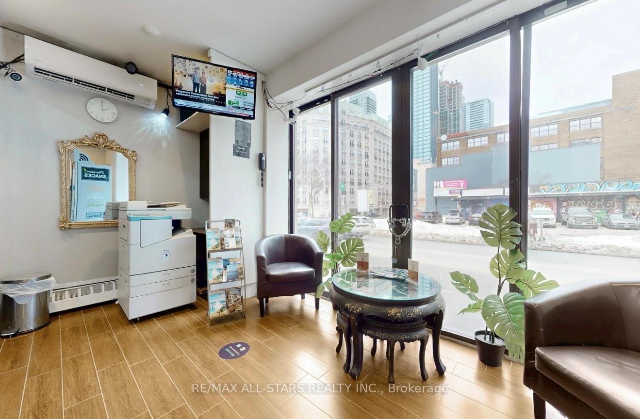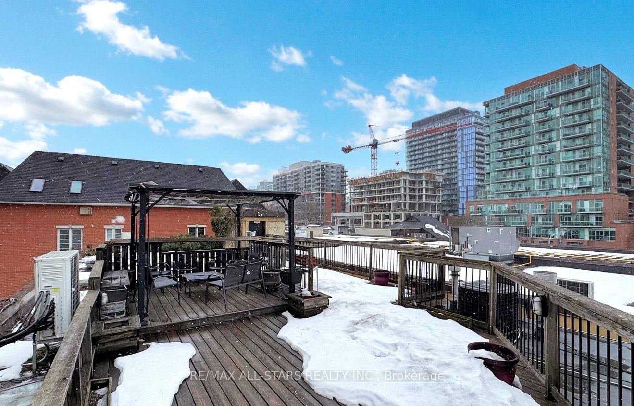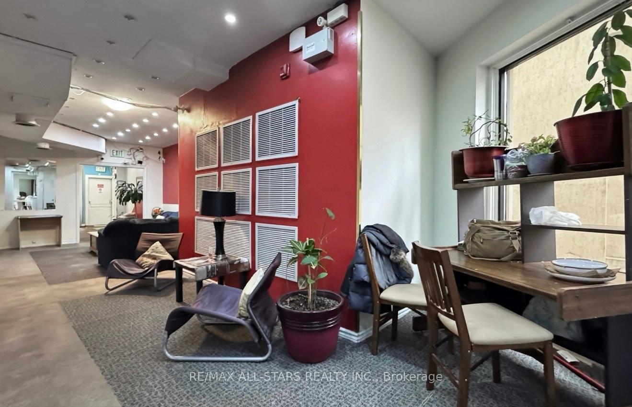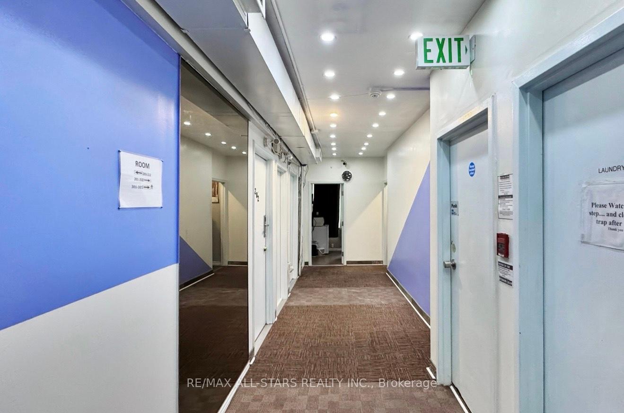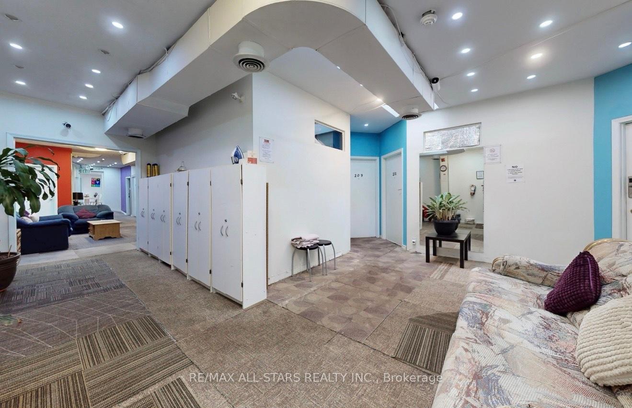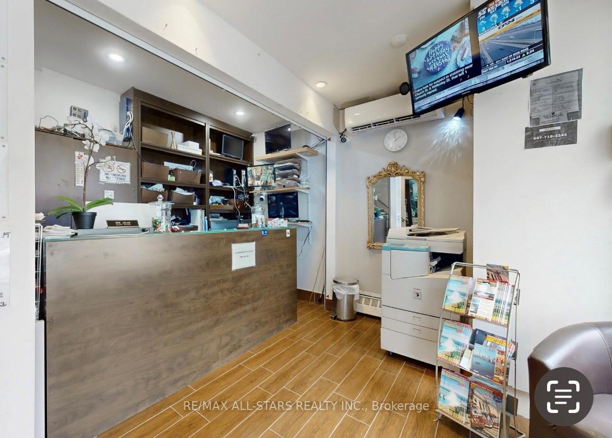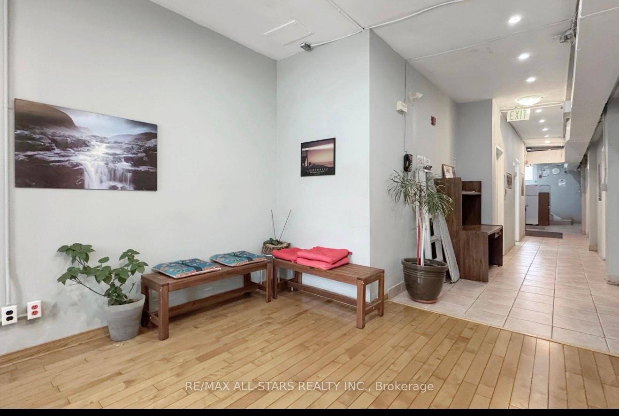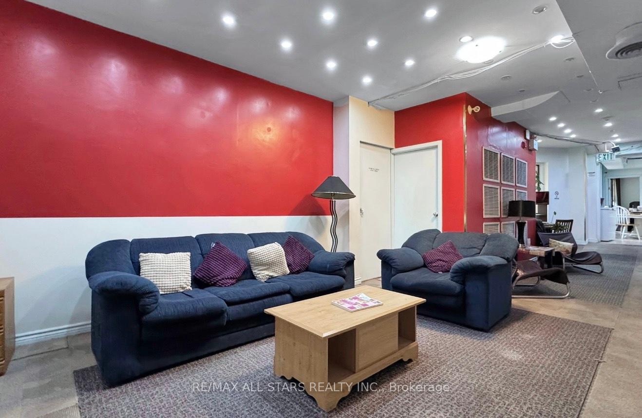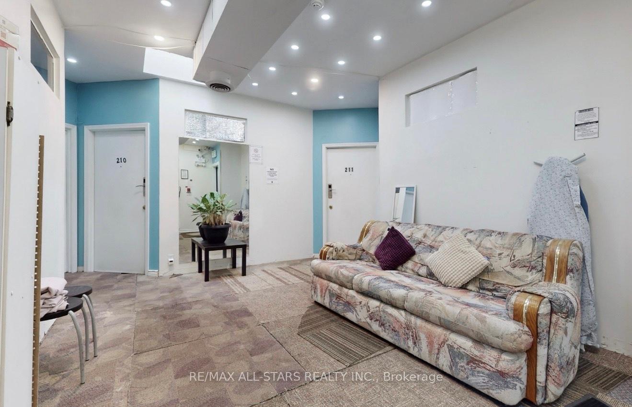$7,250,000
Available - For Sale
Listing ID: C11999802
137 Jarvis Stre , Toronto, M5C 2H6, Toronto
| Prime Downtown Toronto Hospitality & Redevelopment Opportunity137 Jarvis Street | 8,800 SF Building | 33-Room Hotel | 4,300 SF LotRare opportunity to acquire a well-positioned commercial asset in the core of downtown Toronto. Situated on a 4,300 sq. ft. lot, this 8,800 sq. ft. building currently operates as a 33-room hotel and extended-stay residence, delivering immediate income and exceptional long-term redevelopment potential.Strategically located just steps from the Eaton Centre, Toronto Metropolitan University, George Brown College, and St. Lawrence Market, this high-exposure property is surrounded by dense residential and institutional developments, offering strong foot traffic and connectivity.Investment Highlights:Prime downtown location in a high-traffic, high-growth areaRooftop terrace with skyline viewsideal for future amenity space or rooftop activationPrivate driveway with on-site parking for two vehiclesZoned CR, permitting a wide range of commercial uses: Hotel or short-term rental Student housing or co-living Retail, office, or mixed-use redevelopmentCurrent use provides stable holding income with operational hotel and extended-stay modelRedevelopment Flexibility:Ideal for repositioning as a boutique hotel, residential-hospitality hybrid, or mixed-use urban development. The property benefits from excellent transit access, strong area amenities, and supportive intensification policies.Vendor Take-Back Mortgage Available:A VTB mortgage (1236 months) is available to qualified buyers, offering flexibility for acquisition or redevelopment planning.137 Jarvis Street presents a compelling opportunity to own and transform a centrally located income-generating asset in one of Torontos most dynamic and evolving neighbourhoods. |
| Price | $7,250,000 |
| Taxes: | $18741.00 |
| Tax Type: | Annual |
| Assessment Year: | 2024 |
| Occupancy: | Owner |
| Address: | 137 Jarvis Stre , Toronto, M5C 2H6, Toronto |
| Postal Code: | M5C 2H6 |
| Province/State: | Toronto |
| Legal Description: | PT PT OF GORE IN FRONT OF PARKLT 6 E/S J |
| Lot Size: | 33.00 x 131.31 (Feet) |
| Directions/Cross Streets: | Jarvis & Richmond |
| Washroom Type | No. of Pieces | Level |
| Washroom Type 1 | 0 | |
| Washroom Type 2 | 0 | |
| Washroom Type 3 | 0 | |
| Washroom Type 4 | 0 | |
| Washroom Type 5 | 0 | |
| Washroom Type 6 | 0 | |
| Washroom Type 7 | 0 | |
| Washroom Type 8 | 0 | |
| Washroom Type 9 | 0 | |
| Washroom Type 10 | 0 | |
| Washroom Type 11 | 0 | |
| Washroom Type 12 | 0 | |
| Washroom Type 13 | 0 | |
| Washroom Type 14 | 0 | |
| Washroom Type 15 | 0 |
| Category: | Retail |
| Building Percentage: | T |
| Total Area: | 8800.00 |
| Total Area Code: | Square Feet |
| Sprinklers: | No |
| Washrooms: | 0 |
| Outside Storage: | F |
| Heat Type: | Gas Forced Air Open |
| Central Air Conditioning: | Yes |
$
%
Years
This calculator is for demonstration purposes only. Always consult a professional
financial advisor before making personal financial decisions.
| Although the information displayed is believed to be accurate, no warranties or representations are made of any kind. |
| RE/MAX ALL-STARS REALTY INC. |
|
|
.jpg?src=Custom)
Dir:
416-548-7854
Bus:
416-548-7854
Fax:
416-981-7184
| Book Showing | Email a Friend |
Jump To:
At a Glance:
| Type: | Com - Investment |
| Area: | Toronto |
| Municipality: | Toronto C08 |
| Neighbourhood: | Moss Park |
| Lot Size: | 33.00 x 131.31(Feet) |
| Tax: | $18,741 |
| Fireplace: | N |
Locatin Map:
Payment Calculator:
- Color Examples
- Red
- Magenta
- Gold
- Green
- Black and Gold
- Dark Navy Blue And Gold
- Cyan
- Black
- Purple
- Brown Cream
- Blue and Black
- Orange and Black
- Default
- Device Examples
