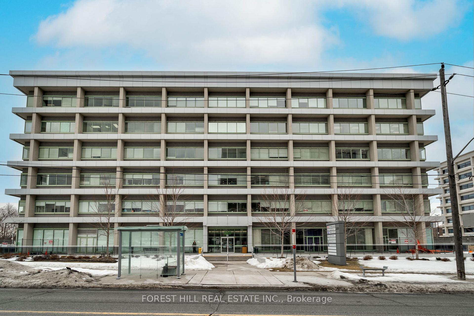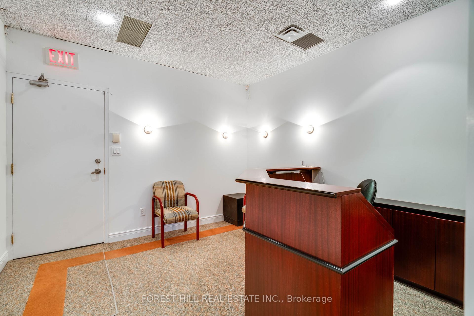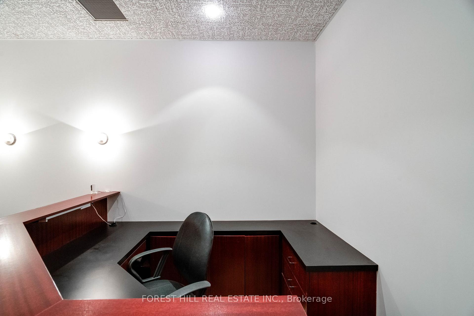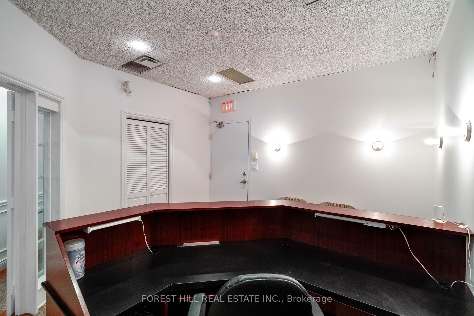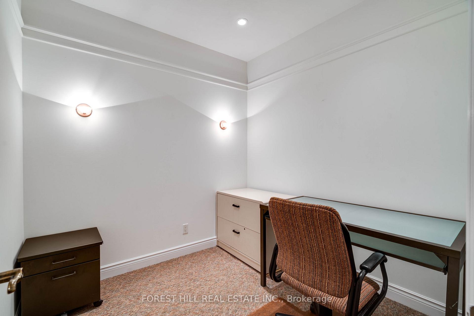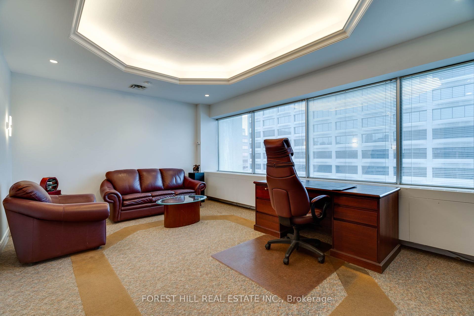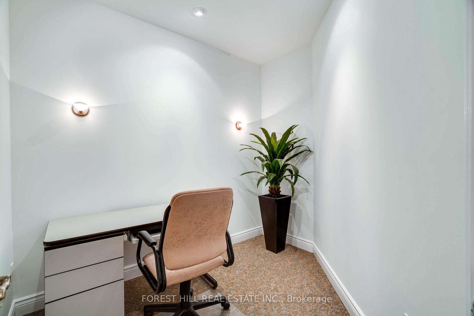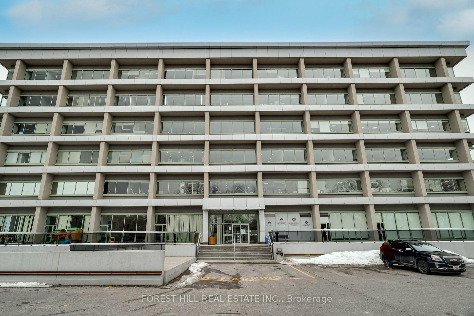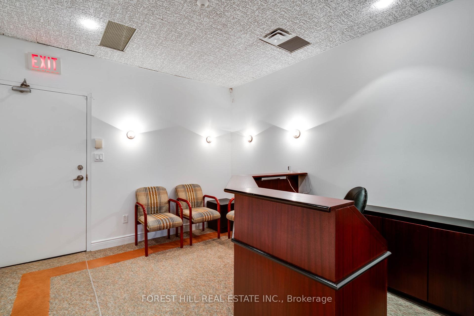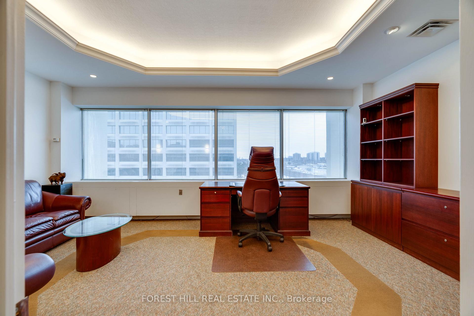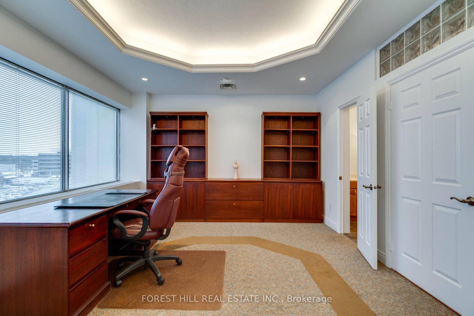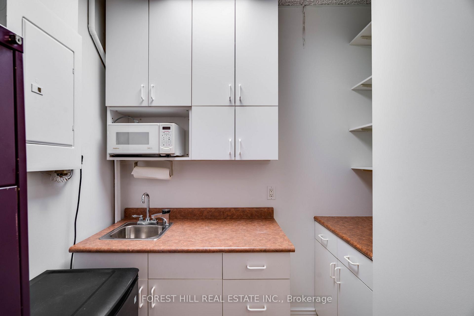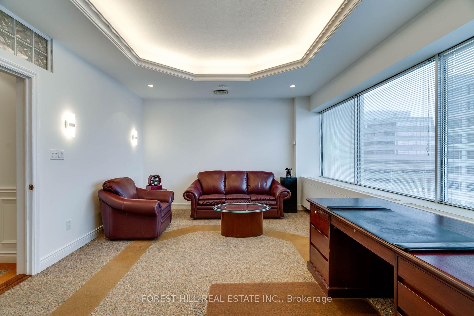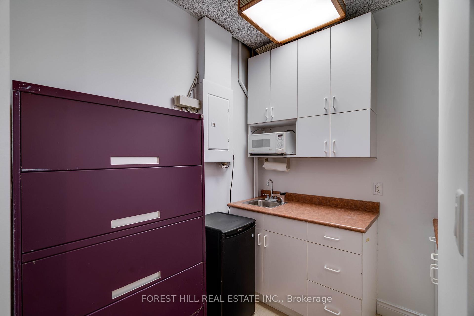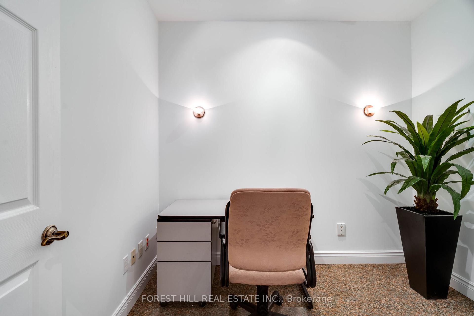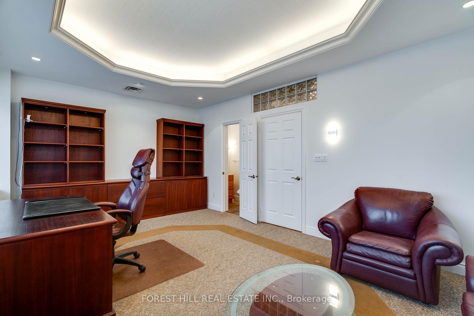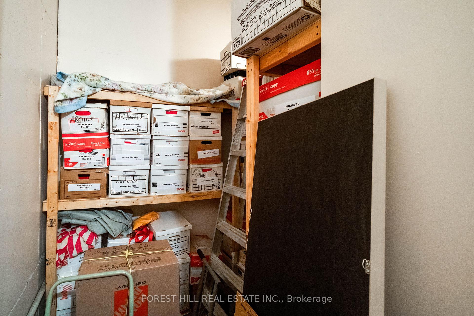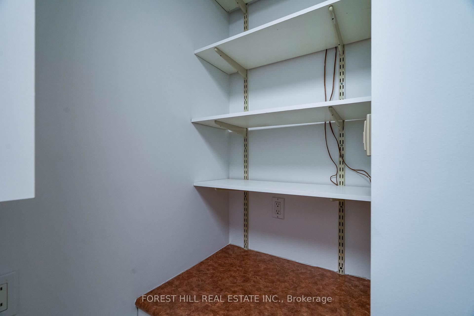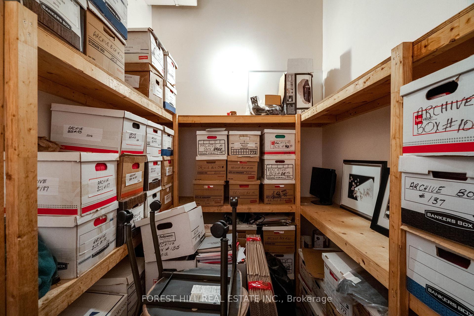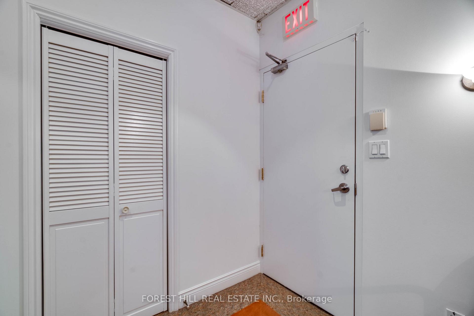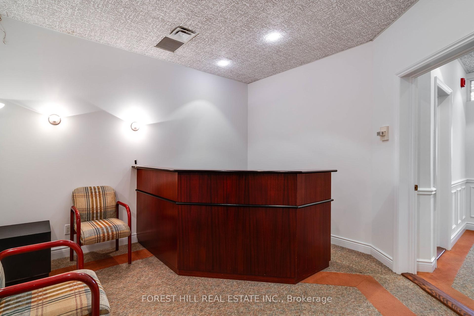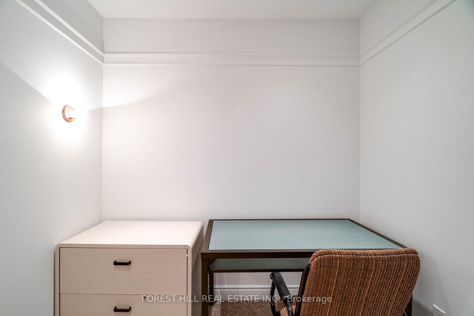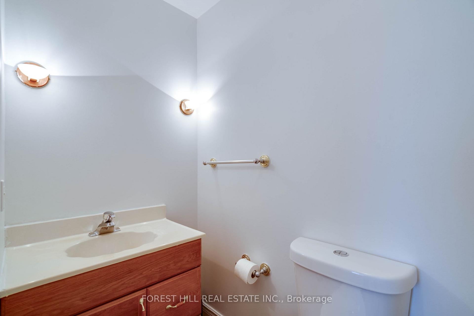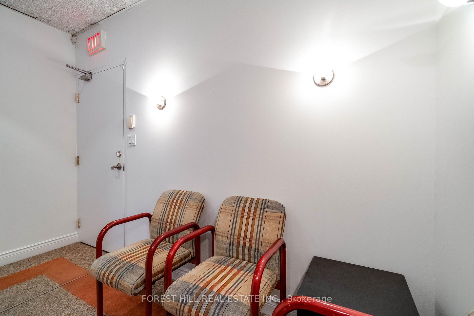$599,000
Available - For Sale
Listing ID: C12000102
220 Duncan Mill Road , Toronto, M3B 3J5, Toronto
| Welcome to 220 Duncan Mill Unit 515. This Amazing Commercial Condo features office space centrally located in North York close to major Transit including Hwy's 404,DVP and 401. This unit is unique and offers great features to any Professional looking to own their own office space. The unit offers its own private ensuite bathroom in additional to common area facilities located on each floor. This South facing unit features floor to ceiling concrete soundproofed walls to ensure privacy and discretion. A fully upgraded HVAC unit ensures consistent and comfortable temperatures and airflow throughout the entire space. This Unit features a kitchenette complete with plumbing and instant Hot Water. The unit is currently divided up into multiple offices including a large primary office perfect for multiple staffing and employees or the ability to sublease space to other professionals. The Unit also comes complete with a separate storage room (10X22 with built in racks/shelving - one of only a few units with something like is on site) located in the underground perfect for onsite storage. Also includes one exclusively owned parking space. |
| Price | $599,000 |
| Taxes: | $2020.10 |
| Tax Type: | Annual |
| Monthly Condo Fee: | $1031 |
| Occupancy: | Owner |
| Address: | 220 Duncan Mill Road , Toronto, M3B 3J5, Toronto |
| Postal Code: | M3B 3J5 |
| Province/State: | Toronto |
| Directions/Cross Streets: | York Mills and Leslie |
| Washroom Type | No. of Pieces | Level |
| Washroom Type 1 | 0 | |
| Washroom Type 2 | 0 | |
| Washroom Type 3 | 0 | |
| Washroom Type 4 | 0 | |
| Washroom Type 5 | 0 | |
| Washroom Type 6 | 0 | |
| Washroom Type 7 | 0 | |
| Washroom Type 8 | 0 | |
| Washroom Type 9 | 0 | |
| Washroom Type 10 | 0 |
| Category: | Office |
| Use: | Professional Office |
| Building Percentage: | F |
| Total Area: | 849.00 |
| Total Area Code: | Square Feet |
| Office/Appartment Area: | 0 |
| Office/Appartment Area Code: | % |
| Days Open: | O |
| Sprinklers: | Yes |
| Washrooms: | 1 |
| Outside Storage: | F |
| Crane: | F |
| Heat Type: | Gas Forced Air Open |
| Central Air Conditioning: | Yes |
$
%
Years
This calculator is for demonstration purposes only. Always consult a professional
financial advisor before making personal financial decisions.
| Although the information displayed is believed to be accurate, no warranties or representations are made of any kind. |
| FOREST HILL REAL ESTATE INC. |
|
|
.jpg?src=Custom)
Dir:
416-548-7854
Bus:
416-548-7854
Fax:
416-981-7184
| Book Showing | Email a Friend |
Jump To:
At a Glance:
| Type: | Com - Office |
| Area: | Toronto |
| Municipality: | Toronto C12 |
| Neighbourhood: | St. Andrew-Windfields |
| Tax: | $2,020.1 |
| Baths: | 1 |
| Fireplace: | N |
Locatin Map:
Payment Calculator:
- Color Examples
- Red
- Magenta
- Gold
- Green
- Black and Gold
- Dark Navy Blue And Gold
- Cyan
- Black
- Purple
- Brown Cream
- Blue and Black
- Orange and Black
- Default
- Device Examples
