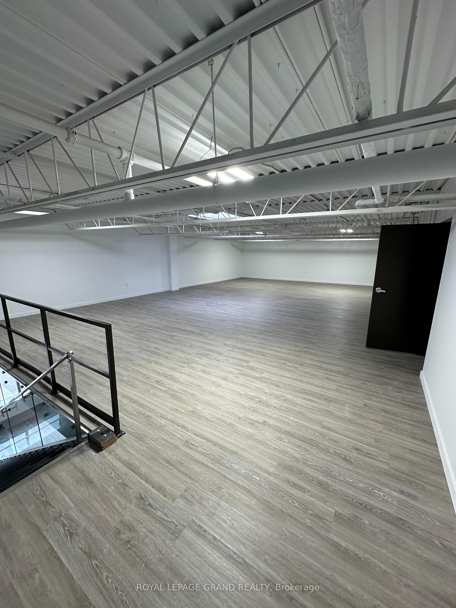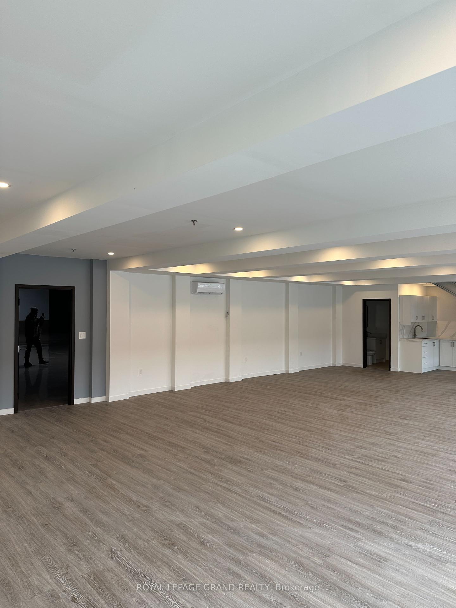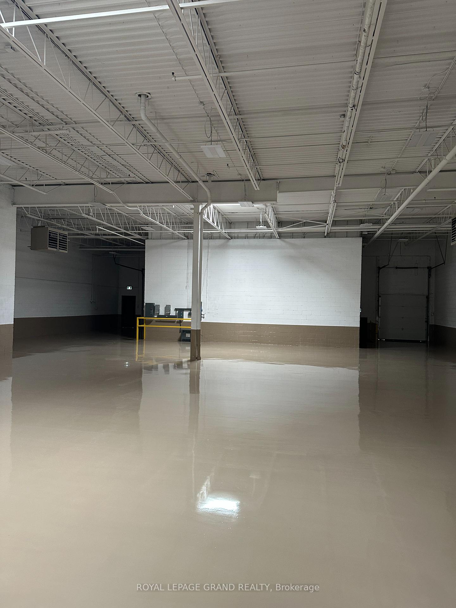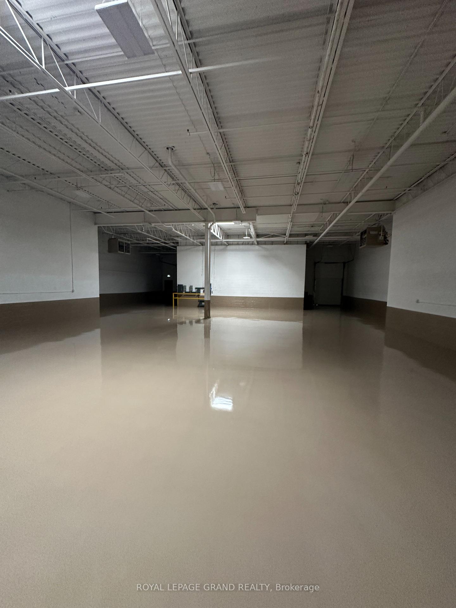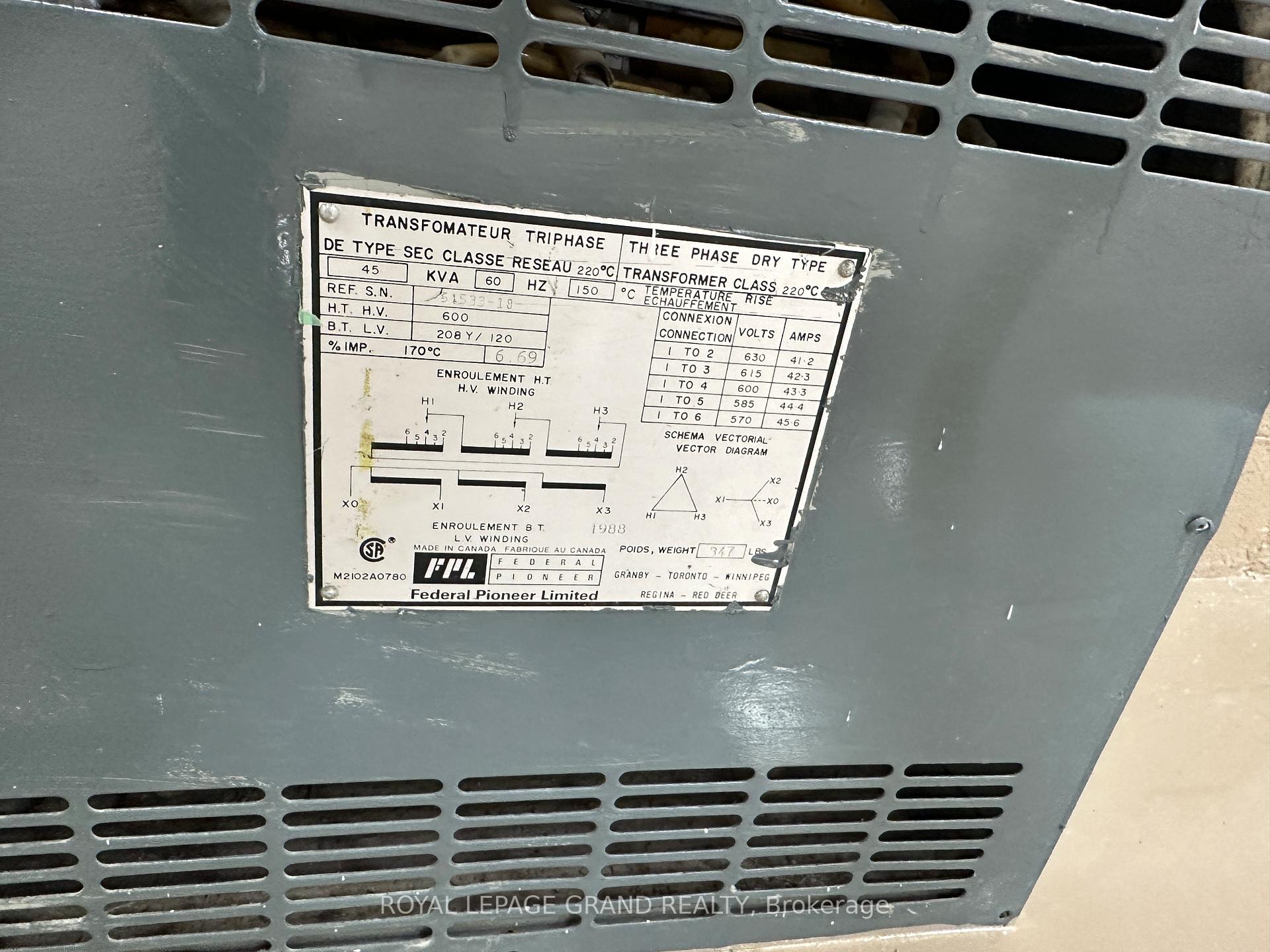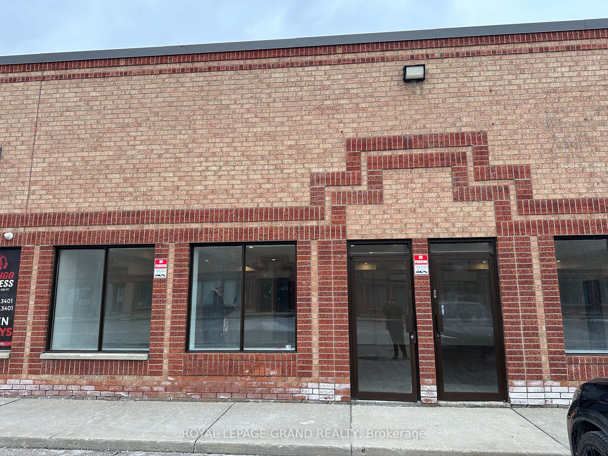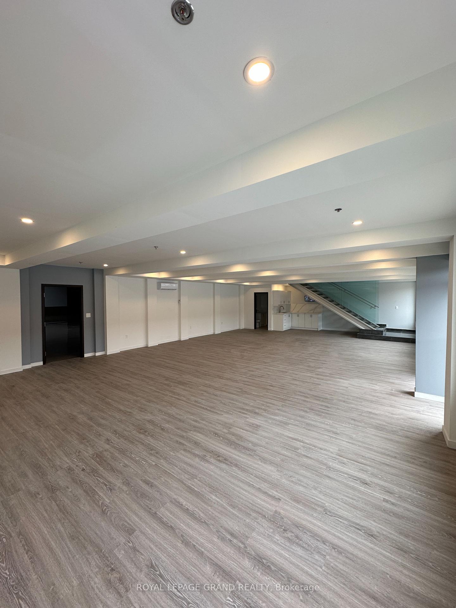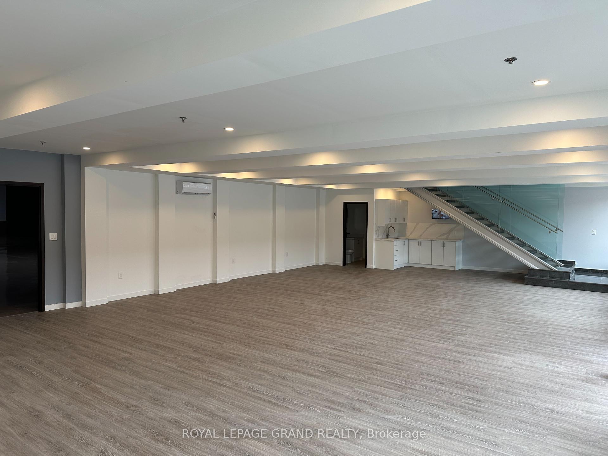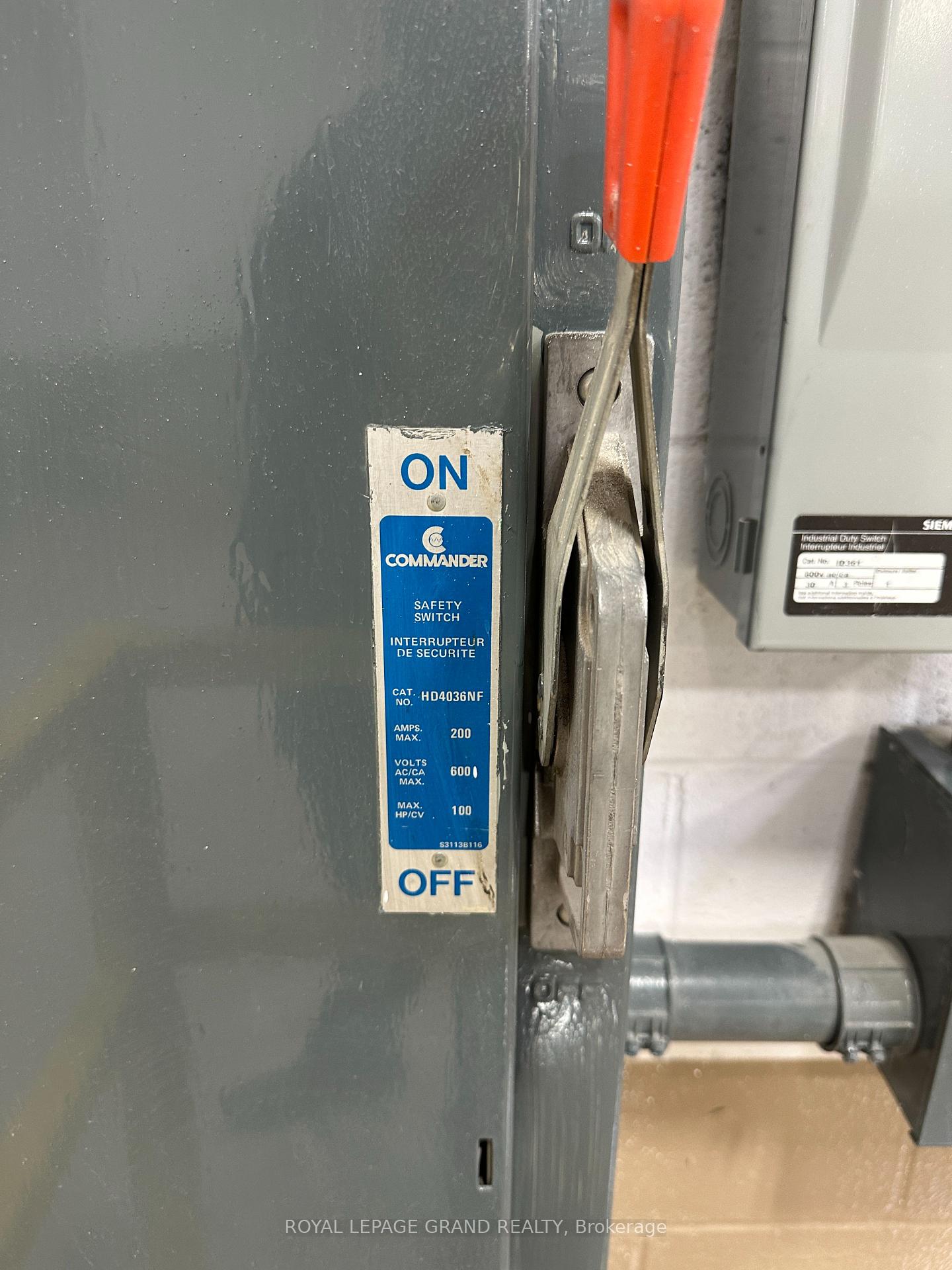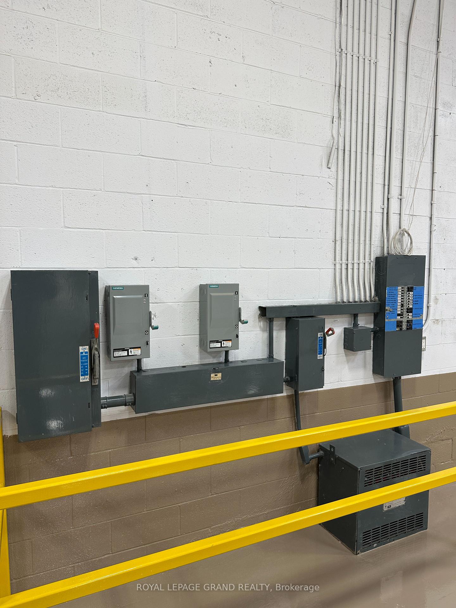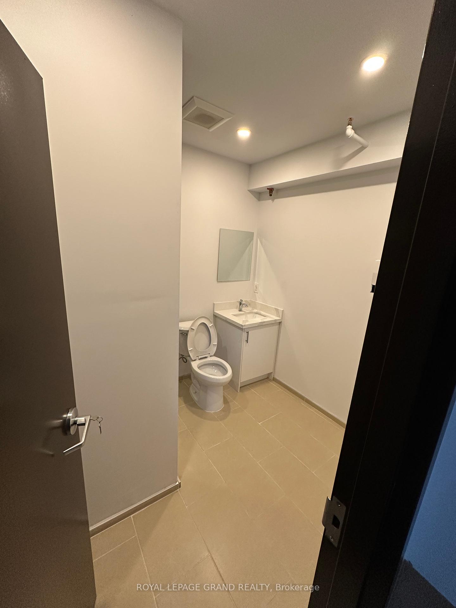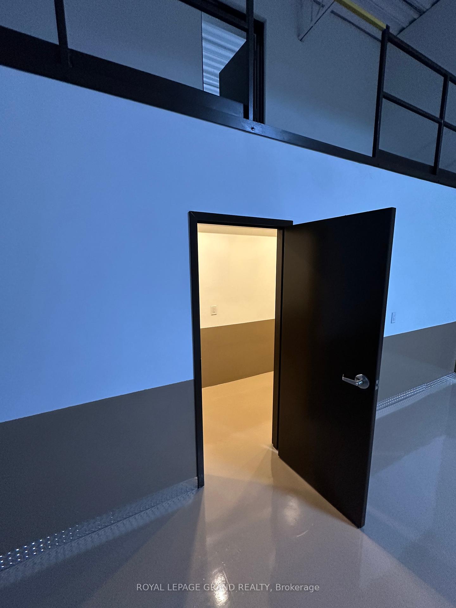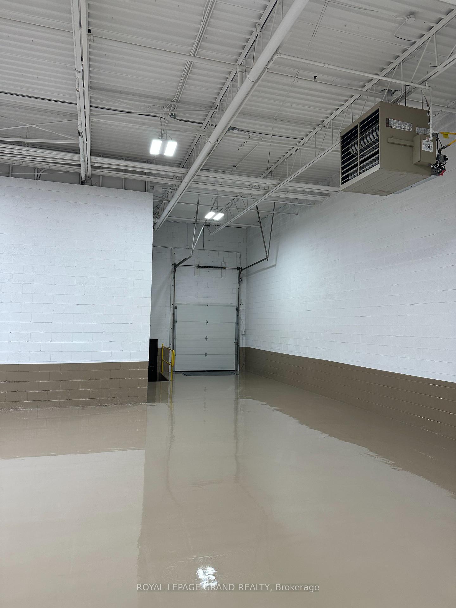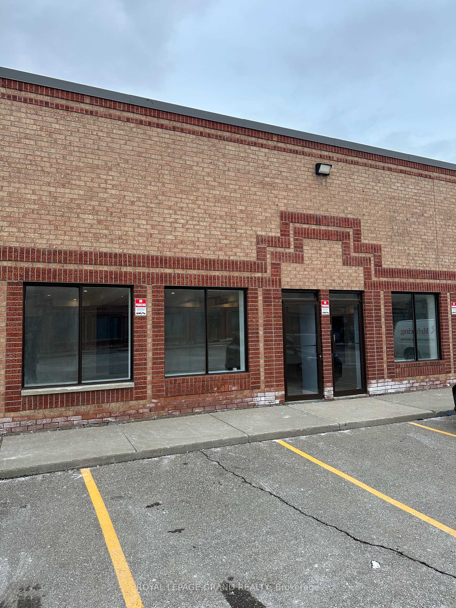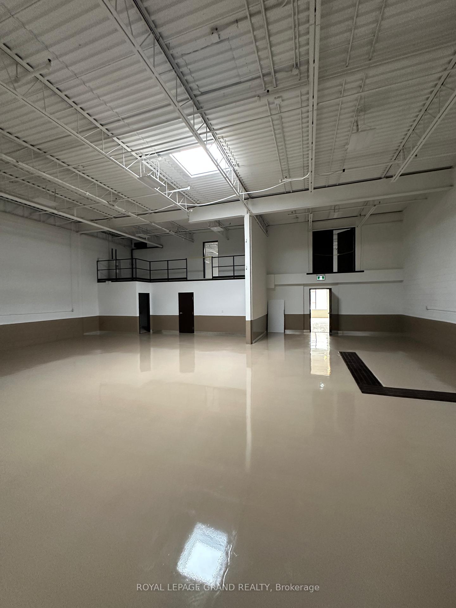$3,600,990
Available - For Sale
Listing ID: W11999999
2053 Williams Pkwy , Unit 42-43, Brampton, L6S 5T4, Ontario
| This exceptional industrial unit, located in the heart of Brampton's thriving industrial district, offers a prime opportunity for businesses looking to establish or expand in a highly sought-after area. The space features a 6,036 sq. ft. ground floor and a 1,412 sq. ft. mezzanine, ideal for office use. With its brand-new renovations and versatile zoning, this unit is well-suited for a wide range of industrial and commercial operations. Designed for functionality and efficiency, the unit has been fully upgraded with 200-amp, 600-volt electrical service and newly installed electrical panels and transformers, ensuring a reliable power supply. The industrial section is equipped with two new heating units, while the office space has been completely renovated, featuring updated washrooms and modern finishes. The property offers seamless access with one truck-level door and one drive-in door, along with designated parking, making it an ideal space for shipping, receiving, and daily operations. With a completely upgraded infrastructure, including new flooring, heating, electrical, and office areas, this unit is move-in ready and designed to meet the needs of a growing business. Its prime location in Brampton's industrial core, combined with modern upgrades and flexible zoning, makes it a turnkey solution for businesses seeking a high-quality workspace. |
| Price | $3,600,990 |
| Taxes: | $34464.05 |
| Tax Type: | Annual |
| Assessment Year: | 2024 |
| Occupancy: | Vacant |
| Address: | 2053 Williams Pkwy , Unit 42-43, Brampton, L6S 5T4, Ontario |
| Apt/Unit: | 42-43 |
| Postal Code: | L6S 5T4 |
| Province/State: | Ontario |
| Directions/Cross Streets: | Airport Rd/Williams Pkwy E |
| Category: | Industrial Condo |
| Use: | Factory/Manufacturing |
| Building Percentage: | N |
| Total Area: | 6036.00 |
| Total Area Code: | Sq Ft |
| Office/Appartment Area: | 23 |
| Office/Appartment Area Code: | % |
| Industrial Area: | 77 |
| Office/Appartment Area Code: | % |
| Financial Statement: | N |
| Chattels: | N |
| Franchise: | N |
| Days Open: | V |
| Employees #: | 0 |
| Seats: | 0 |
| LLBO: | N |
| Sprinklers: | Y |
| Rail: | N |
| Clear Height Feet: | 18 |
| Truck Level Shipping Doors #: | 1 |
| Height Feet: | 10 |
| Width Feet: | 9 |
| Double Man Shipping Doors #: | 0 |
| Drive-In Level Shipping Doors #: | 1 |
| Height Feet: | 16 |
| Width Feet: | 12 |
| Grade Level Shipping Doors #: | 0 |
| Heat Type: | Gas Forced Air Open |
| Central Air Conditioning: | Part |
| Elevator Lift: | None |
| Sewers: | San+Storm Avail |
| Water: | Municipal |
$
%
Years
This calculator is for demonstration purposes only. Always consult a professional
financial advisor before making personal financial decisions.
| Although the information displayed is believed to be accurate, no warranties or representations are made of any kind. |
| ROYAL LEPAGE GRAND REALTY |
|
|
.jpg?src=Custom)
Dir:
416-548-7854
Bus:
416-548-7854
Fax:
416-981-7184
| Book Showing | Email a Friend |
Jump To:
At a Glance:
| Type: | Com - Industrial |
| Area: | Peel |
| Municipality: | Brampton |
| Neighbourhood: | Gore Industrial North |
| Tax: | $34,464.05 |
Locatin Map:
Payment Calculator:
- Color Examples
- Red
- Magenta
- Gold
- Green
- Black and Gold
- Dark Navy Blue And Gold
- Cyan
- Black
- Purple
- Brown Cream
- Blue and Black
- Orange and Black
- Default
- Device Examples
