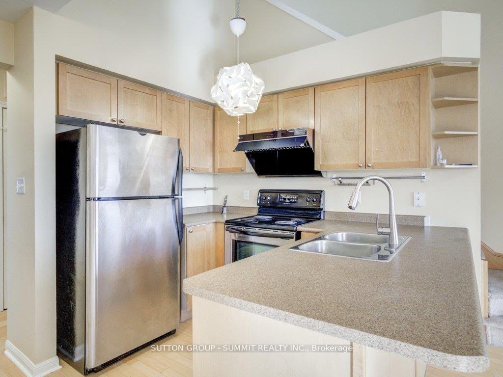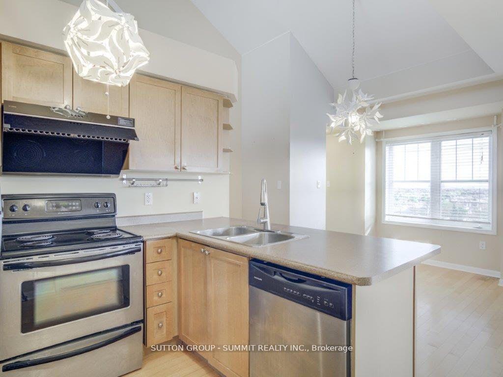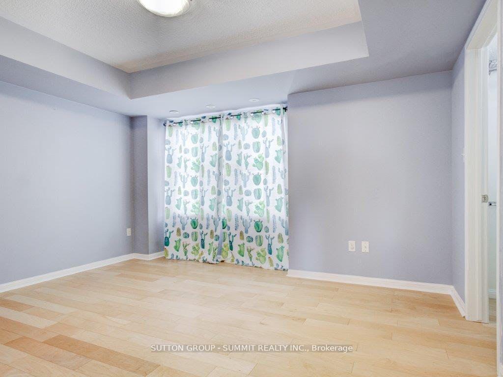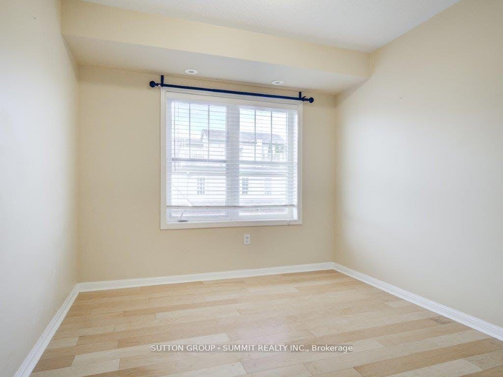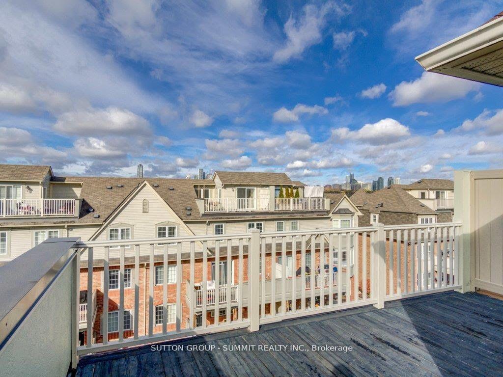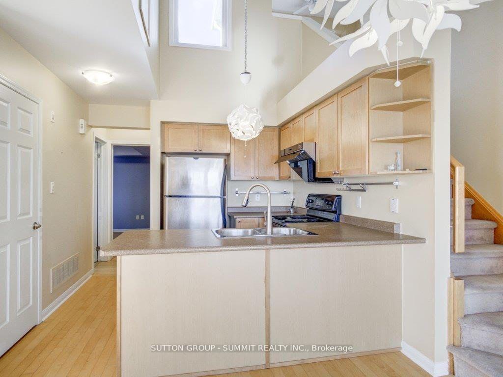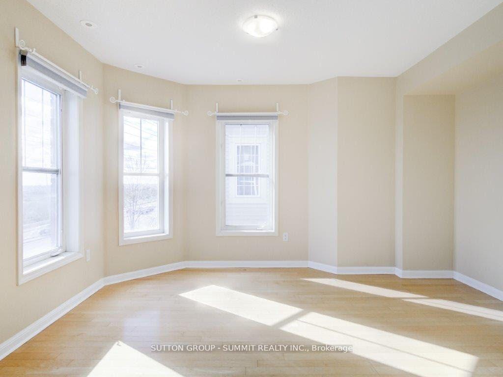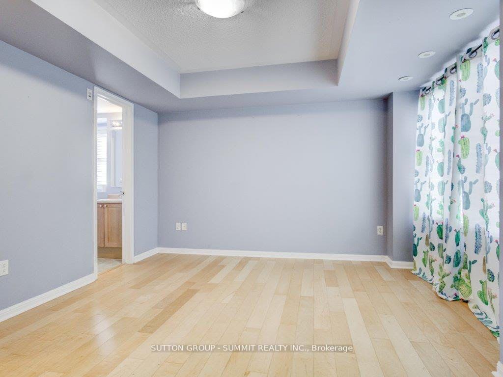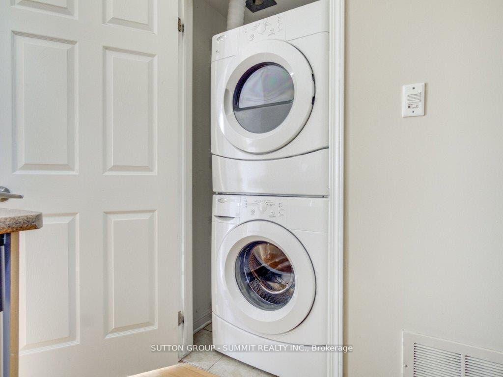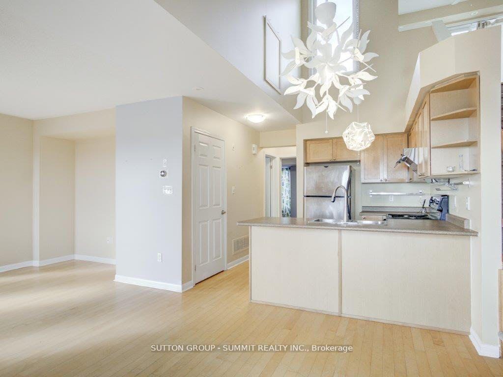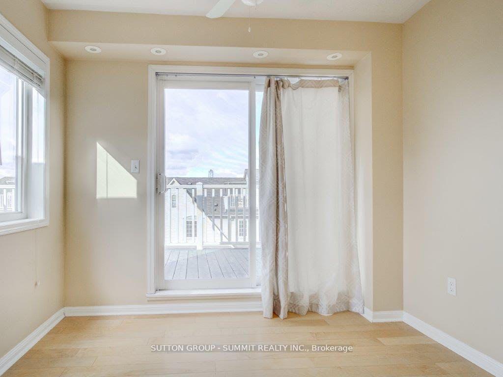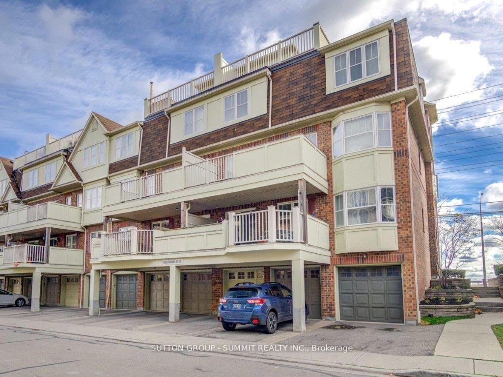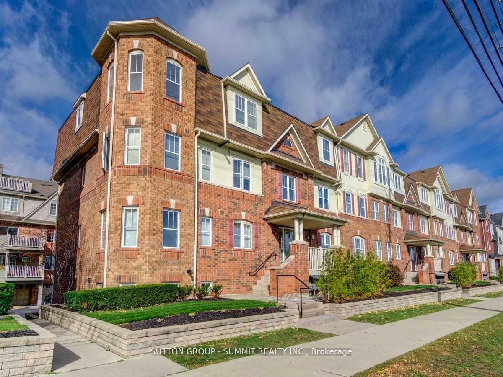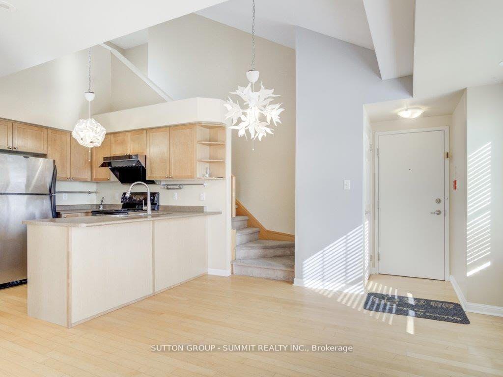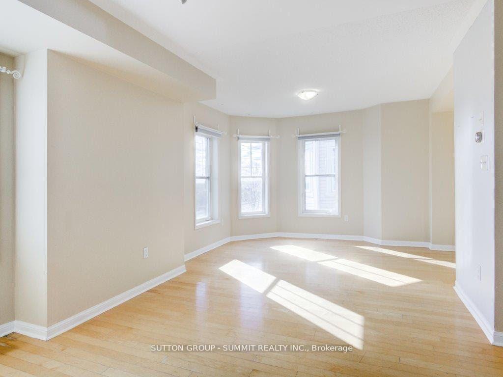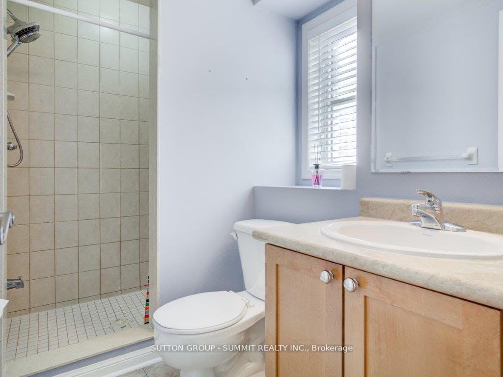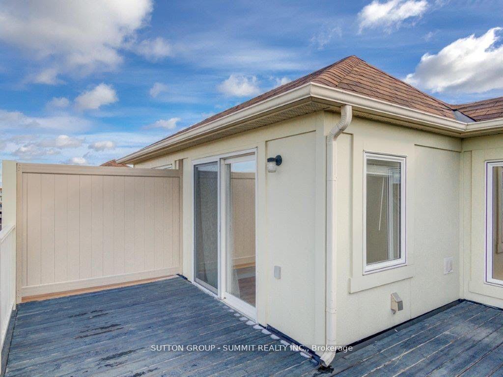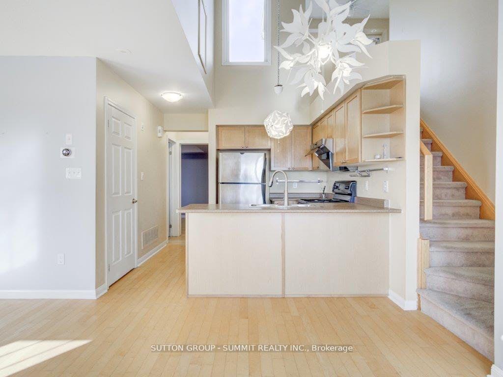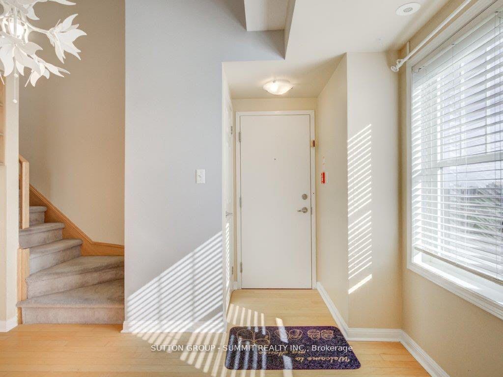$2,950
Available - For Rent
Listing ID: W12007180
605 Dundas Stre West , Mississauga, L5B 0B3, Peel
| Stunning Sun-filled Mattamy built corner unit W/No obstruction South East View of lake in heart of Mississauga. Open concept living area w/Chic Vaulted ceilings. 1165 sq.ft practical layout. Walkout to 203 sq.ft. rooftop terrace from Ny style loft w/BBQ gas hookup. rear entrance to garage, 2 car parking & tons of storage space. Walk to grocery, LCBO, min to go, sq 1, utm, hwy's (403 & qew), sjhopping, schools and parks! carpet on stairs to be replaced before completion. |
| Price | $2,950 |
| Taxes: | $0.00 |
| Occupancy: | Tenant |
| Address: | 605 Dundas Stre West , Mississauga, L5B 0B3, Peel |
| Postal Code: | L5B 0B3 |
| Province/State: | Peel |
| Directions/Cross Streets: | Mavis Rd/ Dundas st W |
| Level/Floor | Room | Length(ft) | Width(ft) | Descriptions | |
| Room 1 | Main | Living Ro | 13.61 | 11.81 | 4 Pc Bath, Walk-In Closet(s), Laminate |
| Room 2 | Main | Dining Ro | 10.76 | 8.53 | Cathedral Ceiling(s), Ceramic Floor |
| Room 3 | Main | Kitchen | 10.92 | 8.79 | Ceramic Floor, B/I Dishwasher |
| Room 4 | Main | Primary B | 13.35 | 10.99 | 4 Pc Bath, Laminate |
| Room 5 | Main | Bedroom 2 | 9.18 | 8.99 | Large Closet, Laminate |
| Room 6 | Upper | Den | 9.58 | 7.97 | W/O To Sundeck, Laminate |
| Washroom Type | No. of Pieces | Level |
| Washroom Type 1 | 3 | Main |
| Washroom Type 2 | 4 | Main |
| Washroom Type 3 | 3 | Main |
| Washroom Type 4 | 4 | Main |
| Washroom Type 5 | 0 | |
| Washroom Type 6 | 0 | |
| Washroom Type 7 | 0 |
| Total Area: | 0.00 |
| Approximatly Age: | 6-10 |
| Washrooms: | 2 |
| Heat Type: | Forced Air |
| Central Air Conditioning: | Central Air |
| Elevator Lift: | False |
| Although the information displayed is believed to be accurate, no warranties or representations are made of any kind. |
| SUTTON GROUP - SUMMIT REALTY INC. |
|
|
.jpg?src=Custom)
Dir:
416-548-7854
Bus:
416-548-7854
Fax:
416-981-7184
| Book Showing | Email a Friend |
Jump To:
At a Glance:
| Type: | Com - Condo Townhouse |
| Area: | Peel |
| Municipality: | Mississauga |
| Neighbourhood: | Cooksville |
| Style: | 2-Storey |
| Approximate Age: | 6-10 |
| Beds: | 2 |
| Baths: | 2 |
| Garage: | 1 |
| Fireplace: | N |
Locatin Map:
- Color Examples
- Red
- Magenta
- Gold
- Green
- Black and Gold
- Dark Navy Blue And Gold
- Cyan
- Black
- Purple
- Brown Cream
- Blue and Black
- Orange and Black
- Default
- Device Examples
