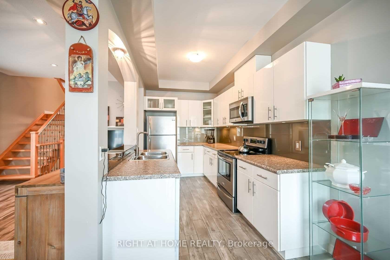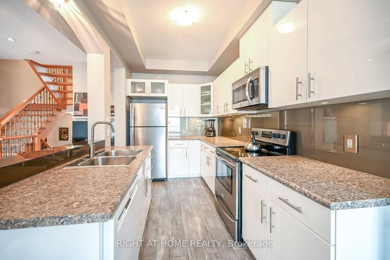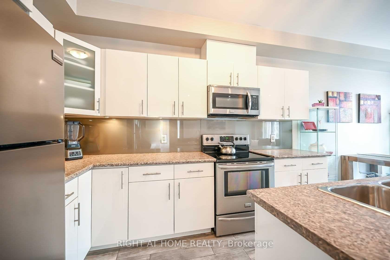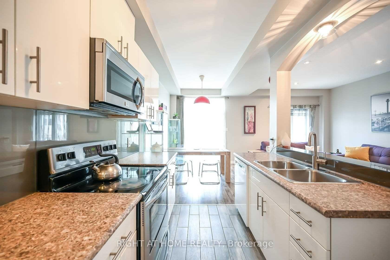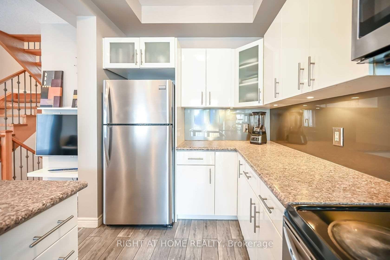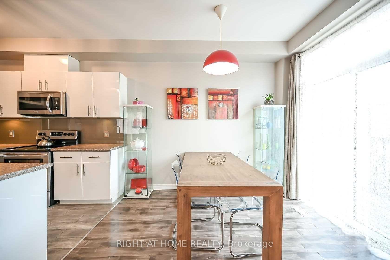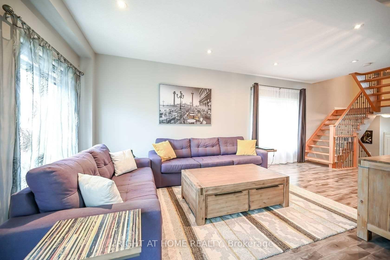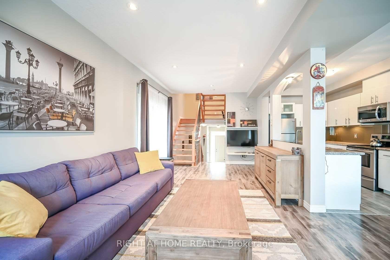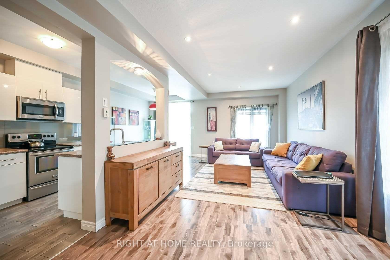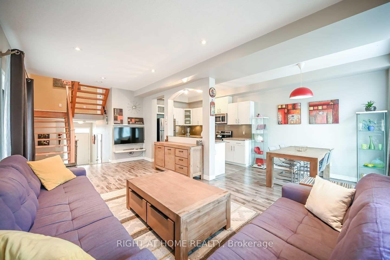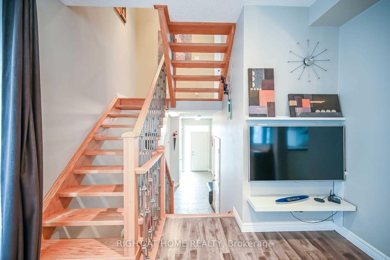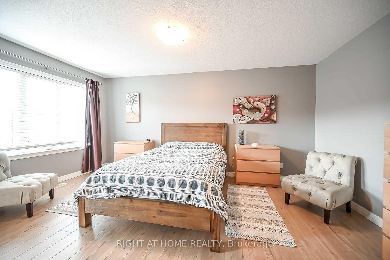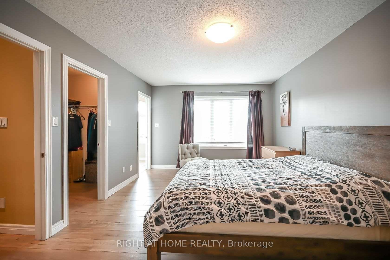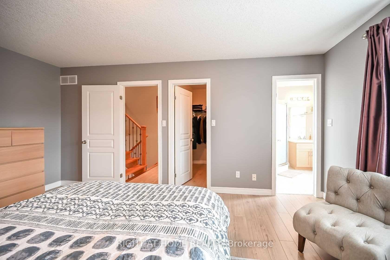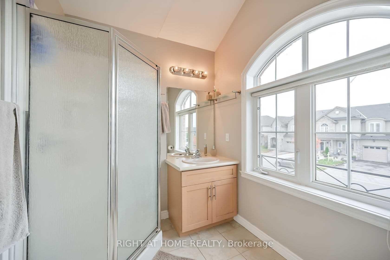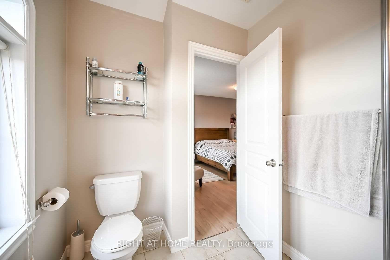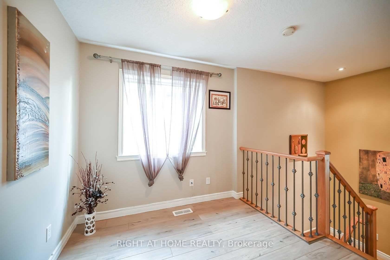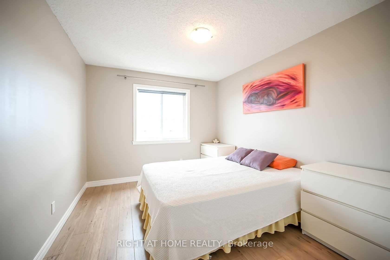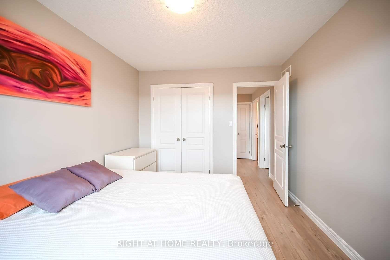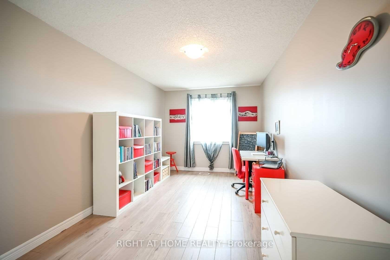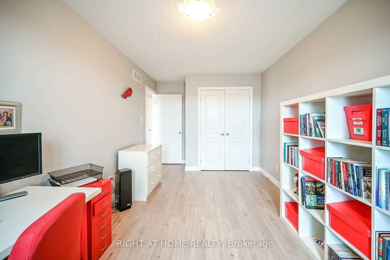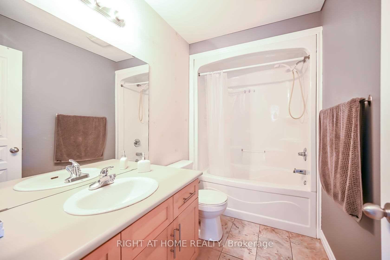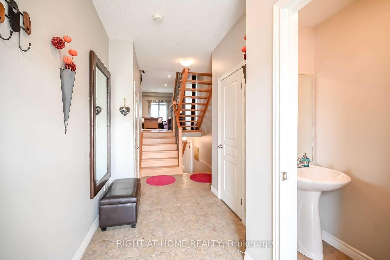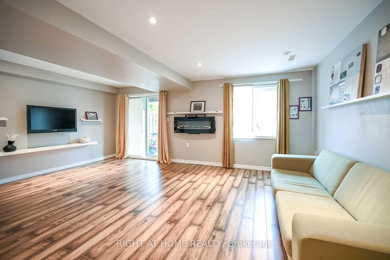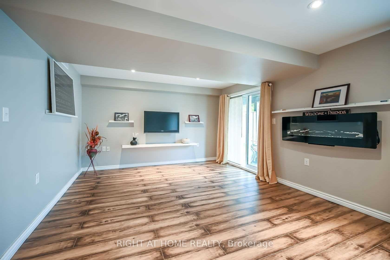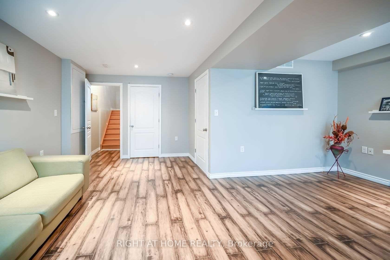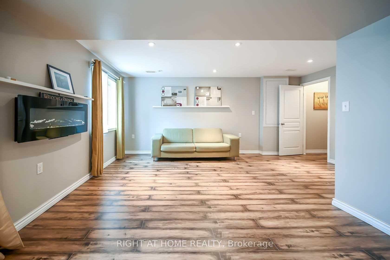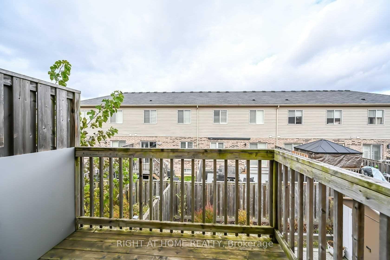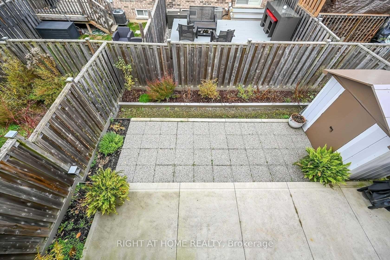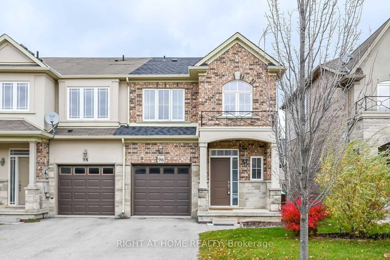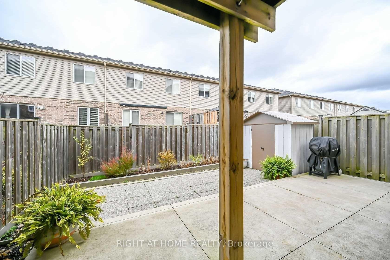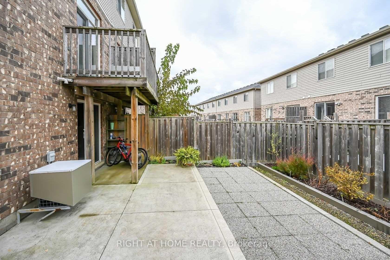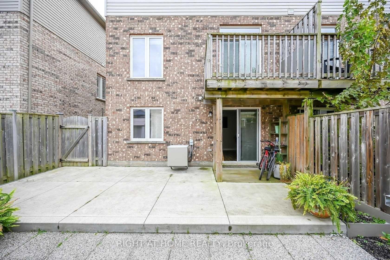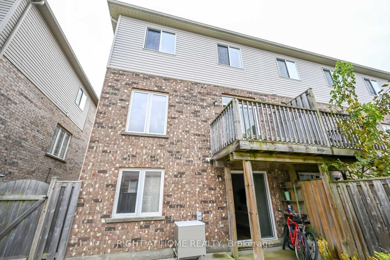$899,999
Available - For Sale
Listing ID: X12009021
96 Highgate Dr , Hamilton, L8J 0C2, Ontario
| Amazing ! End Unit (Like A Semi) Fully Finished Lower Level With Walk Out To The Back Yard. R, Lots Of Upgrades. Open Concept Main Floor, 9Ft. Ceiling, Large Kitchen, Spacious Living Room, Dinning Area With Walkout Deck. Large Windows, Lots Of Natural Light. Open Style Stairway With Iron Spindles, Industrial Laminate Floor, Pot Lights, New Roof 2020. Master Bedroom With A Spacious Walk-In Closet And 3-Piece Ensuite. Close To Shopping And Amenitis |
| Price | $899,999 |
| Taxes: | $4345.00 |
| DOM | 8 |
| Occupancy: | Tenant |
| Address: | 96 Highgate Dr , Hamilton, L8J 0C2, Ontario |
| Lot Size: | 25.95 x 86.61 (Feet) |
| Acreage: | < .50 |
| Directions/Cross Streets: | Highland |
| Rooms: | 6 |
| Rooms +: | 1 |
| Bedrooms: | 3 |
| Bedrooms +: | |
| Kitchens: | 1 |
| Family Room: | Y |
| Basement: | Fin W/O |
| Level/Floor | Room | Length(ft) | Width(ft) | Descriptions | |
| Room 1 | Main | Foyer | 3.94 | 10.5 | |
| Room 2 | Main | Living | 19.32 | 10.99 | |
| Room 3 | Main | Kitchen | 8.33 | 11.68 | |
| Room 4 | Main | Dining | 10.99 | 10.4 | |
| Room 5 | Main | Bathroom | 4.92 | 11.48 | |
| Room 6 | 2nd | Br | 16.99 | 11.84 | |
| Room 7 | 2nd | 2nd Br | 12 | 9.51 | |
| Room 8 | 2nd | 3rd Br | 14.99 | 9.51 | |
| Room 9 | 2nd | Bathroom | 10.5 | 9.18 | |
| Room 10 | Bsmt | Family | 18.99 | 14.01 |
| Washroom Type | No. of Pieces | Level |
| Washroom Type 1 | 2 | |
| Washroom Type 2 | 3 | |
| Washroom Type 3 | 4 |
| Approximatly Age: | 6-15 |
| Property Type: | Att/Row/Twnhouse |
| Style: | 2-Storey |
| Exterior: | Brick, Other |
| Garage Type: | Attached |
| (Parking/)Drive: | Front Yard |
| Drive Parking Spaces: | 1 |
| Pool: | None |
| Approximatly Age: | 6-15 |
| Approximatly Square Footage: | 1500-2000 |
| Fireplace/Stove: | Y |
| Heat Source: | Electric |
| Heat Type: | Forced Air |
| Central Air Conditioning: | Central Air |
| Central Vac: | N |
| Laundry Level: | Lower |
| Elevator Lift: | N |
| Sewers: | Sewers |
| Water: | Municipal |
| Utilities-Cable: | Y |
| Utilities-Hydro: | Y |
| Utilities-Sewers: | Y |
| Utilities-Gas: | Y |
| Utilities-Municipal Water: | Y |
| Utilities-Telephone: | Y |
$
%
Years
This calculator is for demonstration purposes only. Always consult a professional
financial advisor before making personal financial decisions.
| Although the information displayed is believed to be accurate, no warranties or representations are made of any kind. |
| RIGHT AT HOME REALTY |
|
|
.jpg?src=Custom)
MOHAMED MEDHAT MOAWAD
Broker
Dir:
647-853-7177
| Book Showing | Email a Friend |
Jump To:
At a Glance:
| Type: | Freehold - Att/Row/Twnhouse |
| Area: | Hamilton |
| Municipality: | Hamilton |
| Neighbourhood: | Stoney Creek Mountain |
| Style: | 2-Storey |
| Lot Size: | 25.95 x 86.61(Feet) |
| Approximate Age: | 6-15 |
| Tax: | $4,345 |
| Beds: | 3 |
| Baths: | 3 |
| Fireplace: | Y |
| Pool: | None |
Locatin Map:
Payment Calculator:
- Color Examples
- Red
- Magenta
- Gold
- Green
- Black and Gold
- Dark Navy Blue And Gold
- Cyan
- Black
- Purple
- Brown Cream
- Blue and Black
- Orange and Black
- Default
- Device Examples
