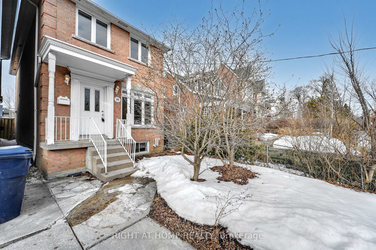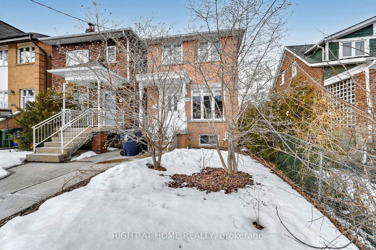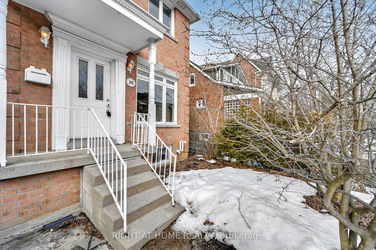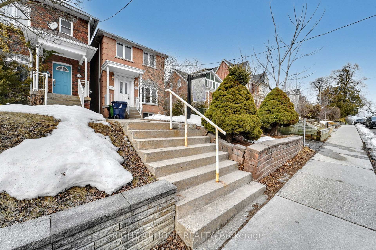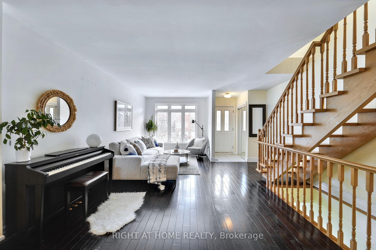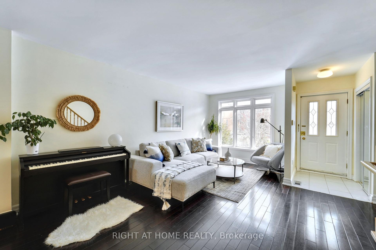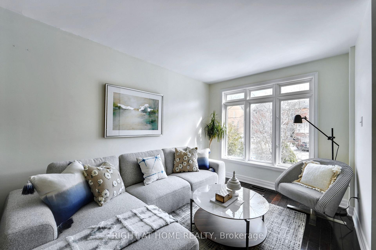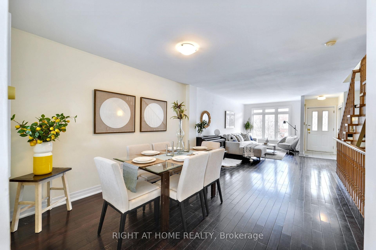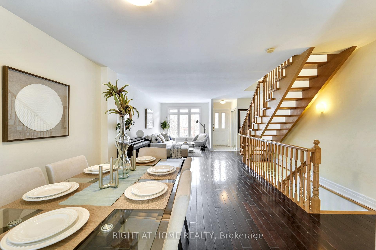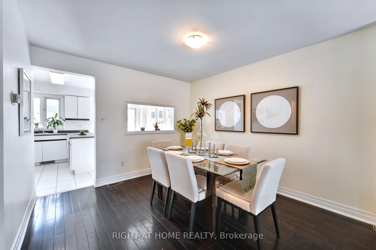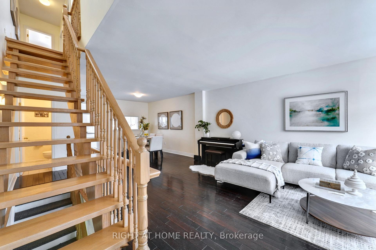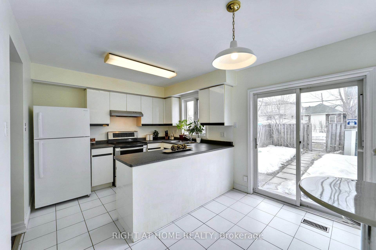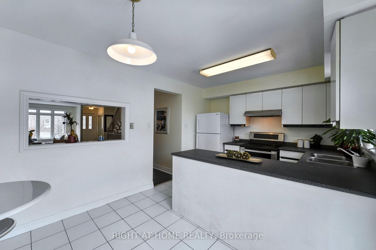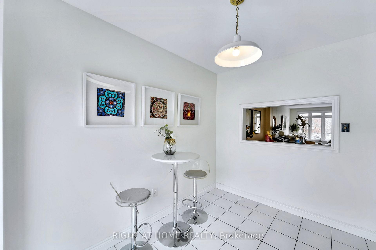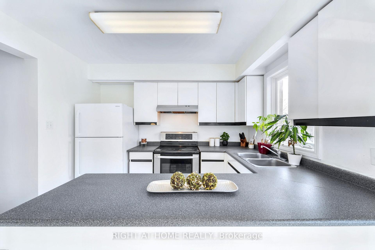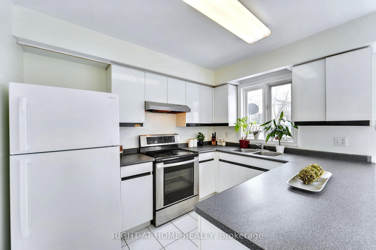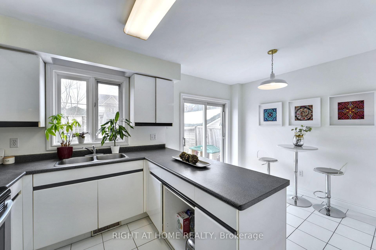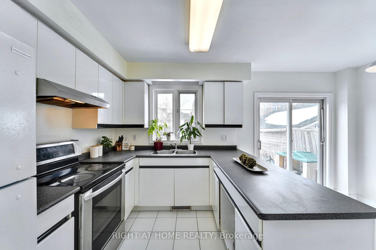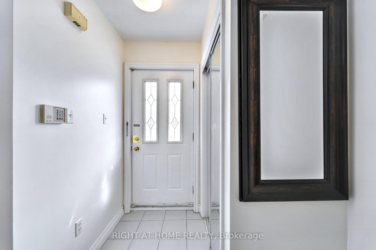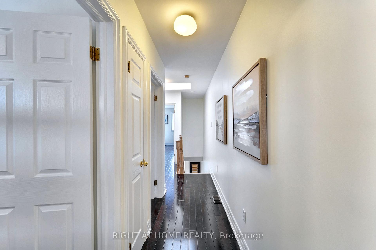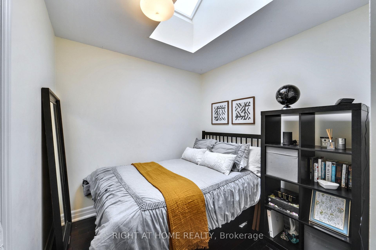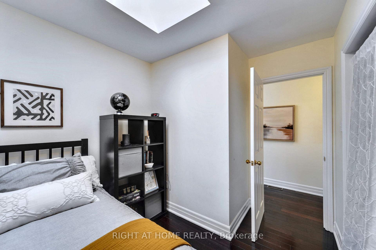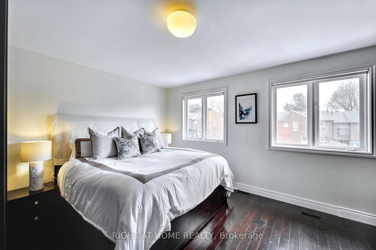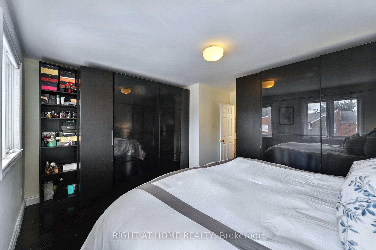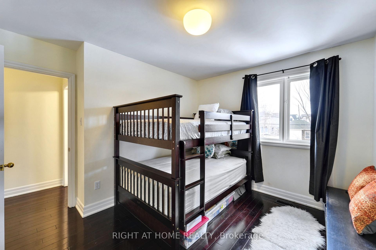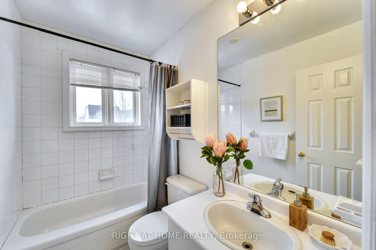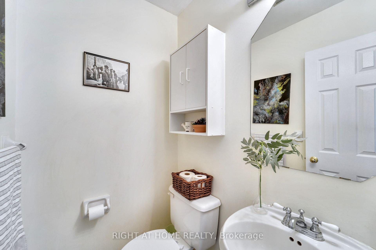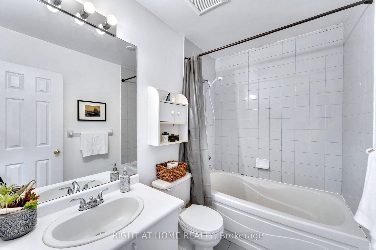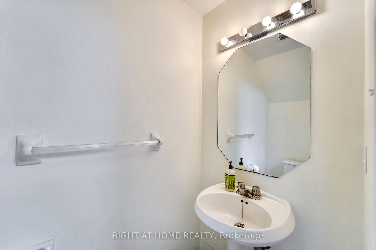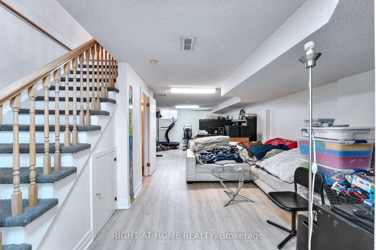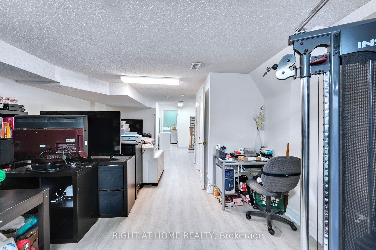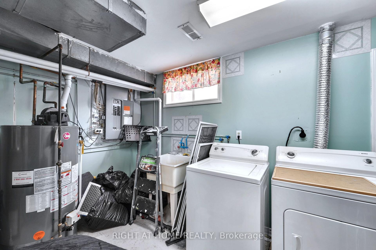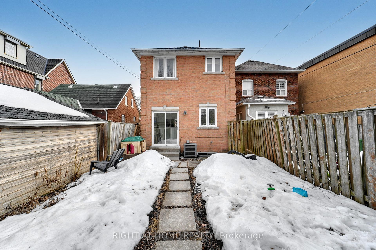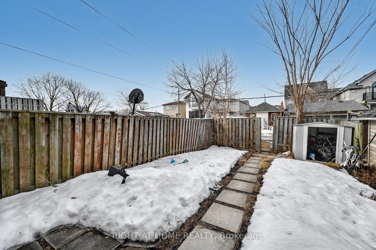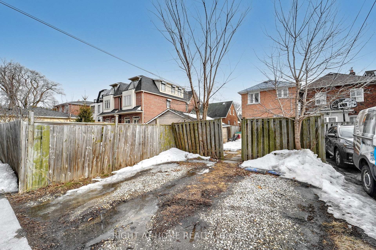$1,498,888
Available - For Sale
Listing ID: C12010176
398 Woburn Ave , Toronto, M5M 1L5, Ontario
| Imagine the joy of a Sunday morning spent with your family at a delightful brunch just moments from your home. Step outside into a charming neighborhood alive with vibrant shops and cozy cafes just a stroll away. After enjoying your meal, return to the comfort of your spacious home, complete with three inviting bedrooms and a finished basement where everyone can unwind and recharge. Picture the possibilities: generating rental income or perhaps creating a welcoming space for your parents by building an approved laneway home. As the sun sets, excitement builds for theater night! Tonight's performance of "The Lion King" awaits, and the seamless commute to downtown Toronto ensures you'll arrive well ahead of the 7 PM curtain call. After a magical evening filled with laughter and awe, you settle back in, ready to embrace the week ahead, all within reach of top-rated schools. Living in Lawrence Park truly feels like a blessing. The community is filled with like-minded families and friendly neighbors who value connection and support. Imagine a place where greetings are warm and helping one another is a way of life. This is not just a home; it's a community where you belong. |
| Mortgage: TAC |
| Price | $1,498,888 |
| Taxes: | $8297.35 |
| DOM | 6 |
| Occupancy by: | Owner |
| Address: | 398 Woburn Ave , Toronto, M5M 1L5, Ontario |
| Lot Size: | 20.00 x 120.00 (Feet) |
| Directions/Cross Streets: | N Of Lawrence/E Of Avenue Rd |
| Rooms: | 6 |
| Rooms +: | 1 |
| Bedrooms: | 3 |
| Bedrooms +: | |
| Kitchens: | 1 |
| Family Room: | N |
| Basement: | Finished |
| Level/Floor | Room | Length(ft) | Width(ft) | Descriptions | |
| Room 1 | Ground | Living | 17.71 | 15.09 | Hardwood Floor, Picture Window |
| Room 2 | Ground | Dining | 15.09 | 11.81 | Hardwood Floor |
| Room 3 | Ground | Kitchen | 15.09 | 10.5 | Ceramic Floor, Family Size Kitchen, W/O To Yard |
| Room 4 | 2nd | Prim Bdrm | 15.09 | 13.12 | Broadloom, Closet |
| Room 5 | 2nd | 2nd Br | 11.48 | 11.48 | Broadloom, Closet |
| Room 6 | 2nd | 3rd Br | 10.82 | 8.2 | Broadloom, Closet |
| Room 7 | Bsmt | Rec | 29.19 | 15.09 | Laminate, 2 Pc Bath |
| Room 8 | Bsmt | Laundry | 15.09 | 11.81 |
| Washroom Type | No. of Pieces | Level |
| Washroom Type 1 | 4 | 2nd |
| Washroom Type 2 | 4 | 2nd |
| Washroom Type 3 | 2 | Main |
| Washroom Type 4 | 2 | Bsmt |
| Property Type: | Detached |
| Style: | 2-Storey |
| Exterior: | Brick |
| Garage Type: | None |
| (Parking/)Drive: | Lane |
| Drive Parking Spaces: | 2 |
| Pool: | None |
| Fireplace/Stove: | N |
| Heat Source: | Gas |
| Heat Type: | Forced Air |
| Central Air Conditioning: | Central Air |
| Central Vac: | N |
| Laundry Level: | Lower |
| Sewers: | Sewers |
| Water: | Municipal |
| Utilities-Cable: | Y |
| Utilities-Hydro: | Y |
| Utilities-Sewers: | Y |
| Utilities-Gas: | Y |
| Utilities-Municipal Water: | Y |
| Utilities-Telephone: | Y |
$
%
Years
This calculator is for demonstration purposes only. Always consult a professional
financial advisor before making personal financial decisions.
| Although the information displayed is believed to be accurate, no warranties or representations are made of any kind. |
| RIGHT AT HOME REALTY |
|
|
.jpg?src=Custom)
KOSTA DERIS
Broker
Dir:
905-903-6013
| Book Showing | Email a Friend |
Jump To:
At a Glance:
| Type: | Freehold - Detached |
| Area: | Toronto |
| Municipality: | Toronto |
| Neighbourhood: | Lawrence Park North |
| Style: | 2-Storey |
| Lot Size: | 20.00 x 120.00(Feet) |
| Tax: | $8,297.35 |
| Beds: | 3 |
| Baths: | 4 |
| Fireplace: | N |
| Pool: | None |
Locatin Map:
Payment Calculator:
- Color Examples
- Red
- Magenta
- Gold
- Green
- Black and Gold
- Dark Navy Blue And Gold
- Cyan
- Black
- Purple
- Brown Cream
- Blue and Black
- Orange and Black
- Default
- Device Examples
