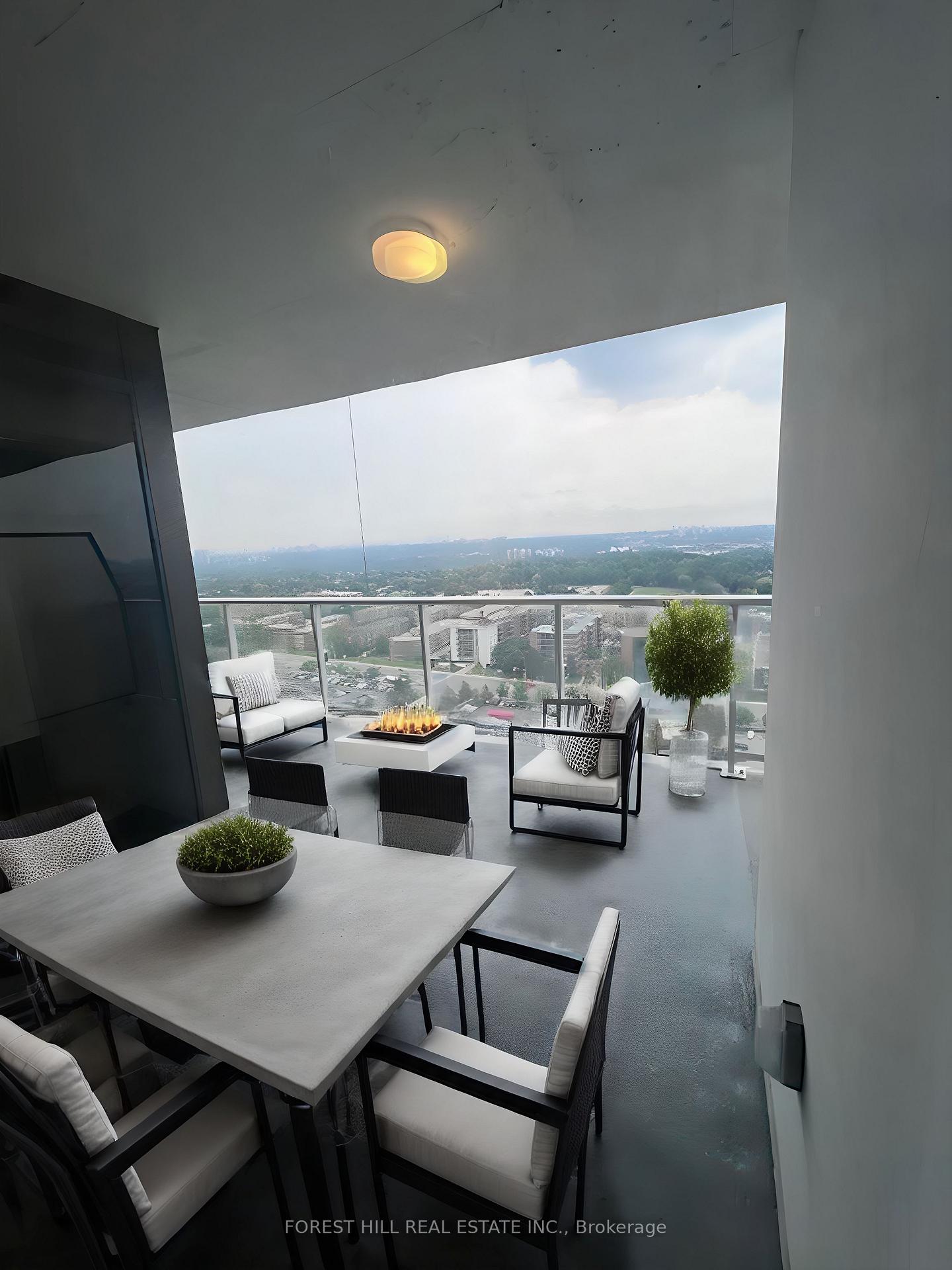$3,300
Available - For Rent
Listing ID: C11982668
50 O'Neill Road East , Toronto, M3C 0R1, Toronto
| Welcome to the spectacular Rodeo Drive Condominiums located in the trendy village of Shops at Don Mills! Breathtaking Condominiums developed by Lanterra. Located in the heart of the Shops at Don Mills right next to the lively shops and restaurants in the community. This bright and open concept 2 bed plus den + 2 bath 884 Sq/Ft unit comes fully equipped with massive floor to ceiling windows, unobstructed west facing views of the city with unlimited sunlight and a 250 Sq/Ft balcony for relaxing and enjoying your outdoor space. Includes full kitchen w/ Miele S/S appliances, Granite/Quartz Counter tops, Modern Bathrooms and much more. One parking and One locker unit located near the parking garage doors for easy convenience. Steps away from Transit, Fine Dining/Cafes and much much more! Move in Ready! **THIS UNIT IS VIRTUALLY STAGED** |
| Price | $3,300 |
| Taxes: | $0.00 |
| Occupancy: | Vacant |
| Address: | 50 O'Neill Road East , Toronto, M3C 0R1, Toronto |
| Postal Code: | M3C 0R1 |
| Province/State: | Toronto |
| Directions/Cross Streets: | Lawrence Ave/Don Mills Rd |
| Level/Floor | Room | Length(ft) | Width(ft) | Descriptions | |
| Room 1 | Flat | Living Ro | 13.48 | 16.2 | Combined w/Dining, Hardwood Floor, W/O To Balcony |
| Room 2 | Flat | Dining Ro | 13.48 | 16.2 | Combined w/Living, Hardwood Floor, Open Concept |
| Room 3 | Flat | Kitchen | 13.48 | 16.2 | Combined w/Dining, B/I Appliances, W/O To Balcony |
| Room 4 | Flat | Den | 6.69 | 9.28 | Hardwood Floor, W/O To Balcony, Large Window |
| Room 5 | Flat | Primary B | 10.43 | 9.71 | Hardwood Floor, 3 Pc Ensuite, Closet |
| Room 6 | Flat | Bedroom 2 | 9.71 | 9.28 | Hardwood Floor, Large Window, Closet |
| Washroom Type | No. of Pieces | Level |
| Washroom Type 1 | 4 | Flat |
| Washroom Type 2 | 4 | Flat |
| Washroom Type 3 | 4 | Flat |
| Washroom Type 4 | 4 | Flat |
| Washroom Type 5 | 0 | |
| Washroom Type 6 | 0 | |
| Washroom Type 7 | 0 |
| Total Area: | 0.00 |
| Approximatly Age: | New |
| Washrooms: | 2 |
| Heat Type: | Forced Air |
| Central Air Conditioning: | Central Air |
| Although the information displayed is believed to be accurate, no warranties or representations are made of any kind. |
| FOREST HILL REAL ESTATE INC. |
|
|
.jpg?src=Custom)
Dir:
416-548-7854
Bus:
416-548-7854
Fax:
416-981-7184
| Book Showing | Email a Friend |
Jump To:
At a Glance:
| Type: | Com - Co-op Apartment |
| Area: | Toronto |
| Municipality: | Toronto C13 |
| Neighbourhood: | Banbury-Don Mills |
| Style: | Apartment |
| Approximate Age: | New |
| Beds: | 2+1 |
| Baths: | 2 |
| Garage: | 1 |
| Fireplace: | N |
Locatin Map:
- Color Examples
- Red
- Magenta
- Gold
- Green
- Black and Gold
- Dark Navy Blue And Gold
- Cyan
- Black
- Purple
- Brown Cream
- Blue and Black
- Orange and Black
- Default
- Device Examples











