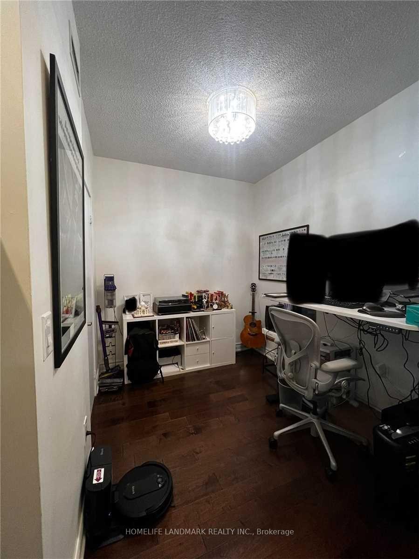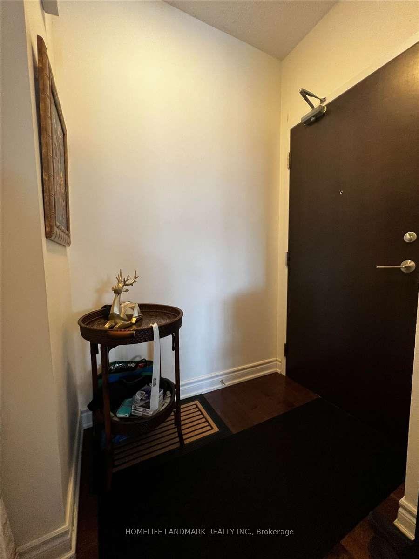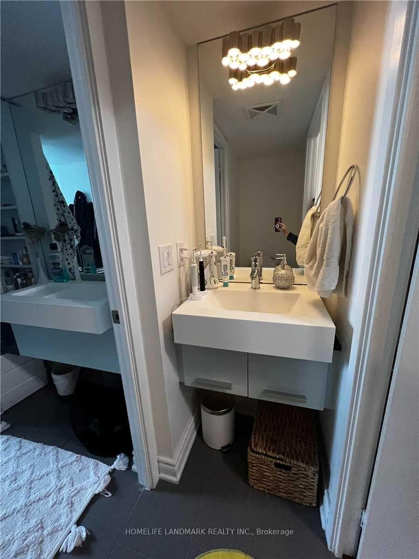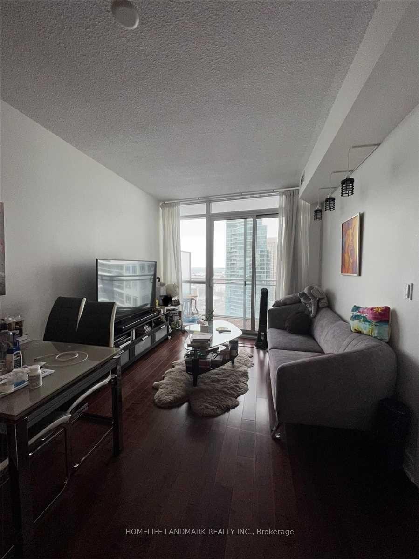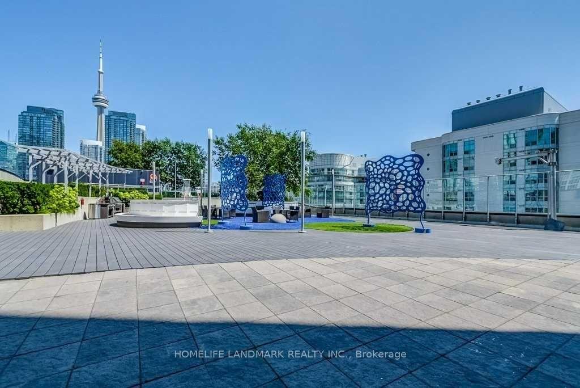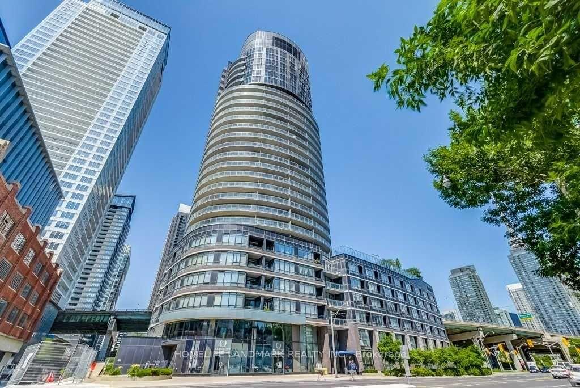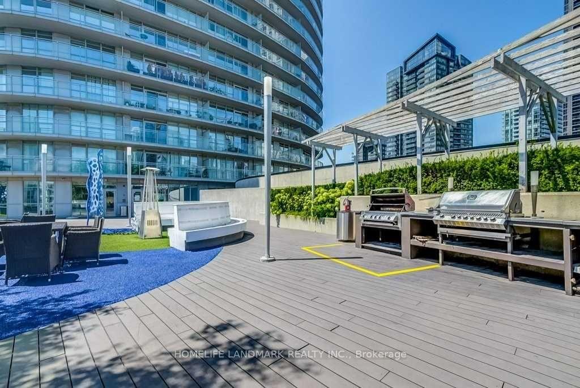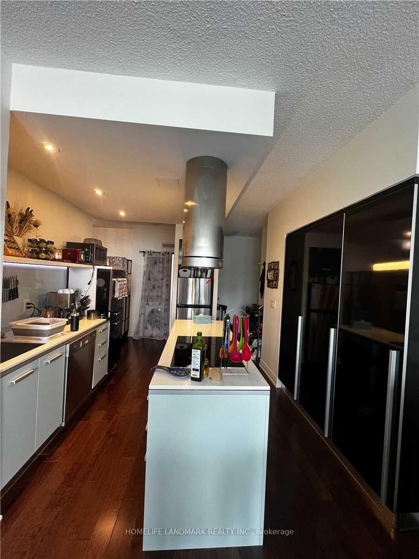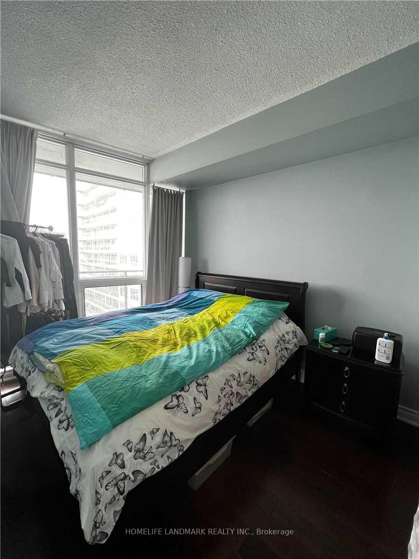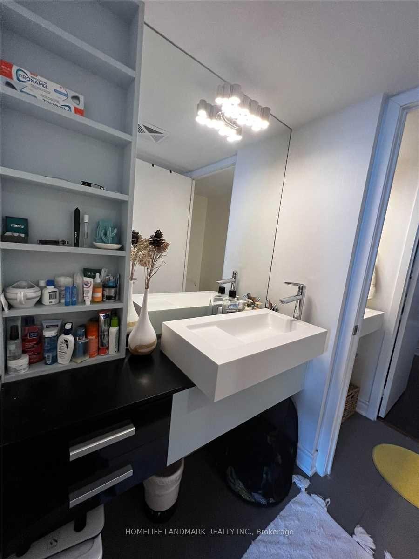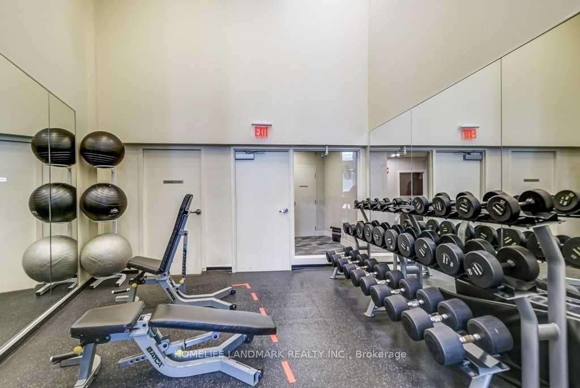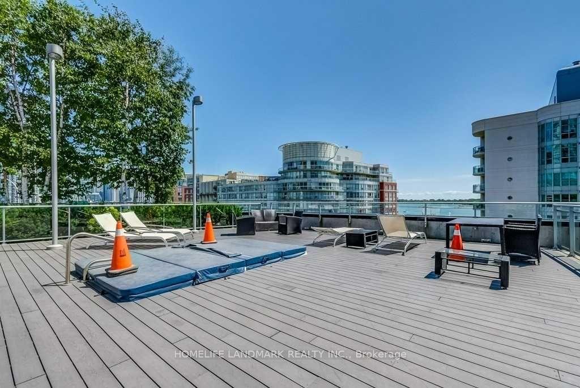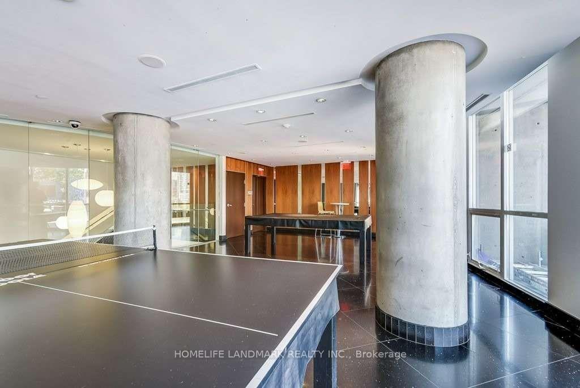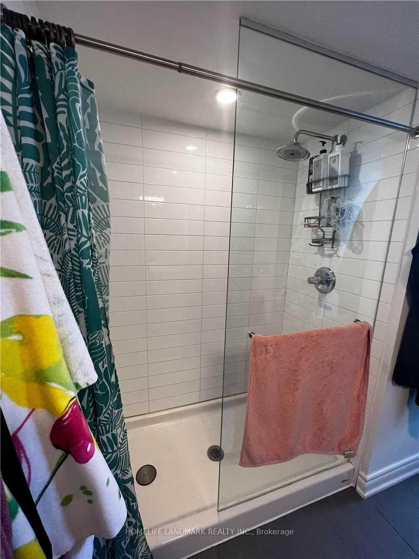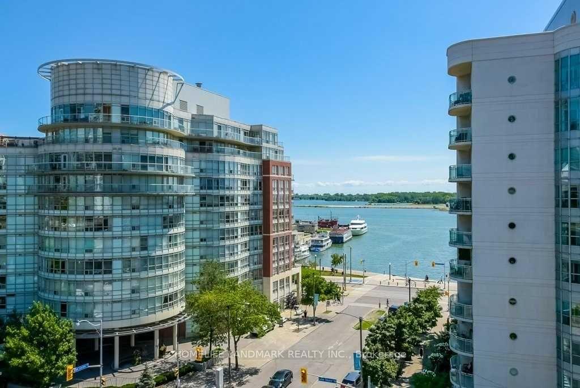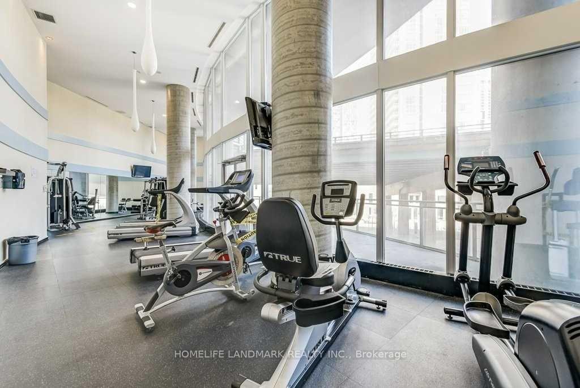$2,450
Available - For Rent
Listing ID: C12009958
38 Dan Leckie Way , Toronto, M5V 2V6, Toronto
| Trendy, Modern, & Spacious 1 Bed+Den Up Up To The 26th Flr Offering An Breathtaking View Of The City. This O/C Flr Plan Offers High End Laminate Flrs T-Out, Upgraded Kitchen, Quartz Counter, Centre Island W/ Mobile Island, S/S He B/I Kitchenaid Oven, Induction Cook Top, Lg Fridge, Led Rope Lighting, Rare Lrg Pantry & Dual Lg Washer/Dryer Combo. Kitchen Flows Into The Spacious Lr Area Ideal For Entertaining |
| Price | $2,450 |
| Taxes: | $0.00 |
| Occupancy: | Tenant |
| Address: | 38 Dan Leckie Way , Toronto, M5V 2V6, Toronto |
| Postal Code: | M5V 2V6 |
| Province/State: | Toronto |
| Directions/Cross Streets: | Lake Shore & Bathurst |
| Level/Floor | Room | Length(ft) | Width(ft) | Descriptions | |
| Room 1 | Ground | Living | 13.02 | 10.1 | Combined W/Dining, Laminate, Overlook Water |
| Room 2 | Ground | Living Ro | 13.02 | 10.1 | Combined w/Dining, Laminate, Overlook Water |
| Room 3 | Ground | Dining Ro | 13.02 | 10.1 | Combined w/Living, Laminate |
| Room 4 | Ground | Kitchen | 9.81 | 12.33 | Stainless Steel Appl, Laminate, Pantry |
| Room 5 | Ground | Primary B | 9.87 | 8.46 | 3 Pc Ensuite, Broadloom, Large Window |
| Room 6 | Ground | Den | 8.86 | 7.51 | Open Concept, Laminate |
| Washroom Type | No. of Pieces | Level |
| Washroom Type 1 | 3 | Flat |
| Washroom Type 2 | 3 | Flat |
| Washroom Type 3 | 0 | |
| Washroom Type 4 | 0 | |
| Washroom Type 5 | 0 | |
| Washroom Type 6 | 0 |
| Total Area: | 0.00 |
| Washrooms: | 1 |
| Heat Type: | Forced Air |
| Central Air Conditioning: | Central Air |
| Elevator Lift: | True |
| Although the information displayed is believed to be accurate, no warranties or representations are made of any kind. |
| HOMELIFE LANDMARK REALTY INC. |
|
|
.jpg?src=Custom)
Dir:
416-548-7854
Bus:
416-548-7854
Fax:
416-981-7184
| Book Showing | Email a Friend |
Jump To:
At a Glance:
| Type: | Com - Condo Apartment |
| Area: | Toronto |
| Municipality: | Toronto C01 |
| Neighbourhood: | Waterfront Communities C1 |
| Style: | Apartment |
| Beds: | 1+1 |
| Baths: | 1 |
| Garage: | 1 |
| Fireplace: | N |
Locatin Map:
- Color Examples
- Red
- Magenta
- Gold
- Green
- Black and Gold
- Dark Navy Blue And Gold
- Cyan
- Black
- Purple
- Brown Cream
- Blue and Black
- Orange and Black
- Default
- Device Examples
