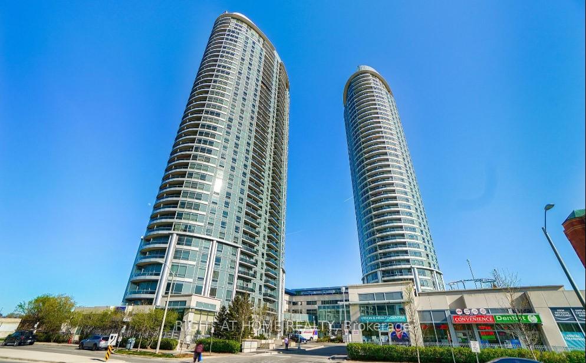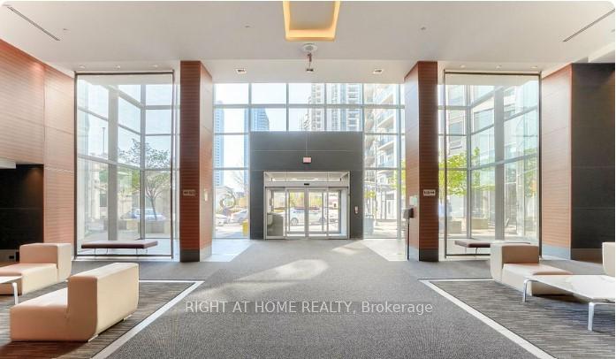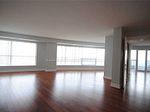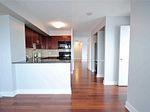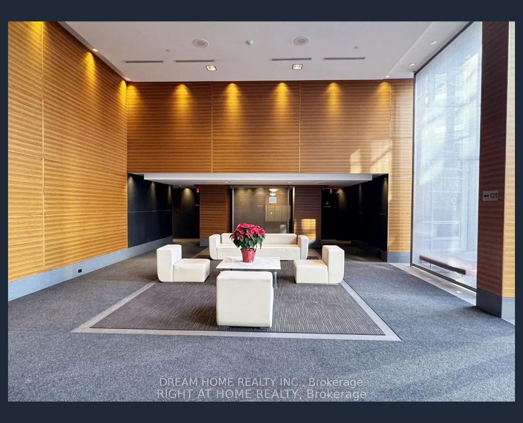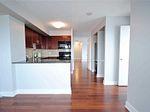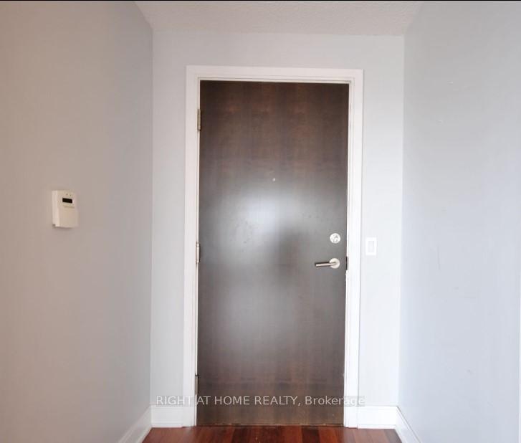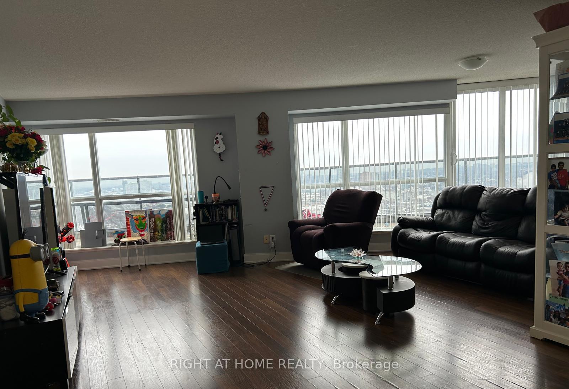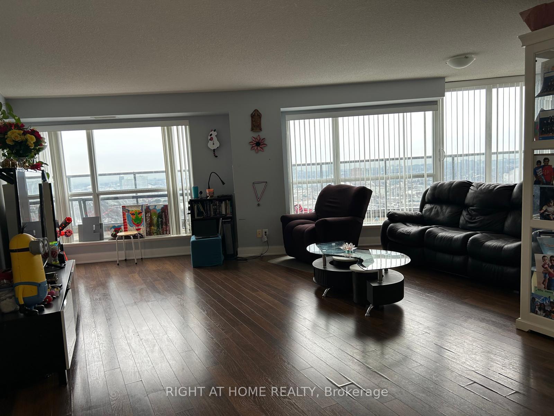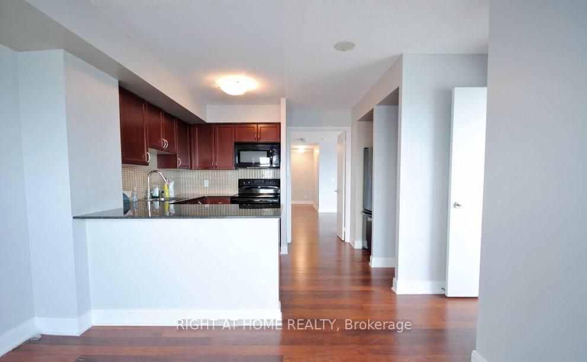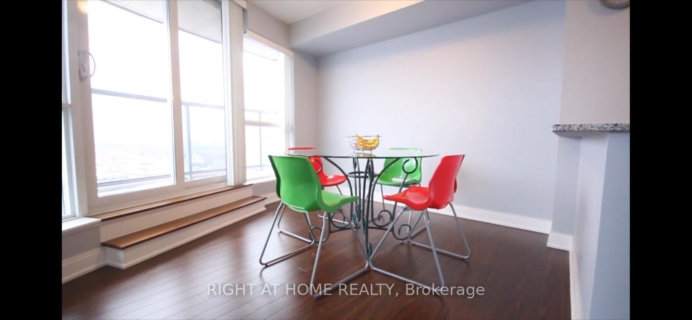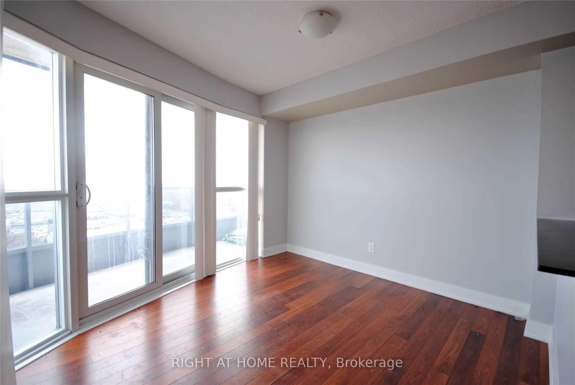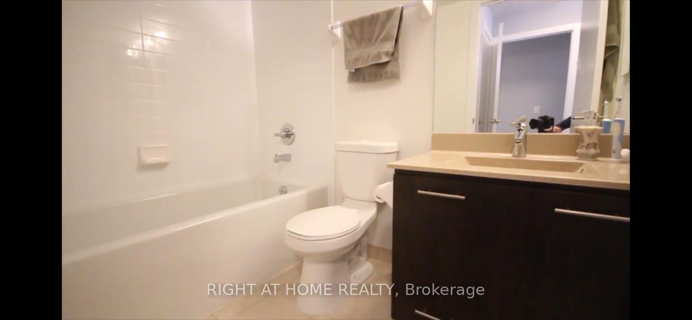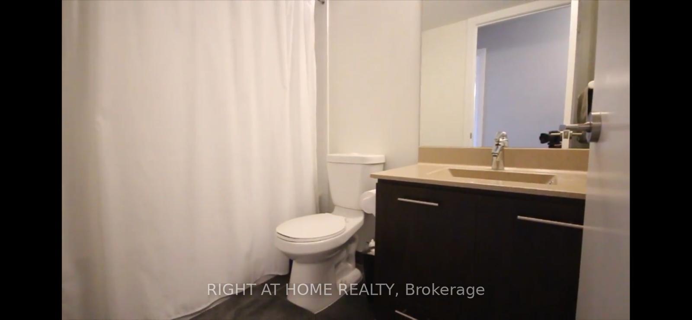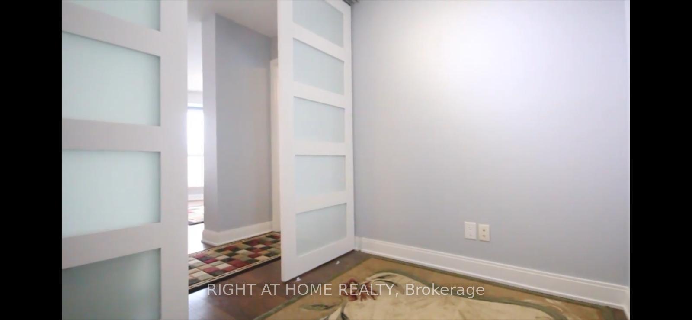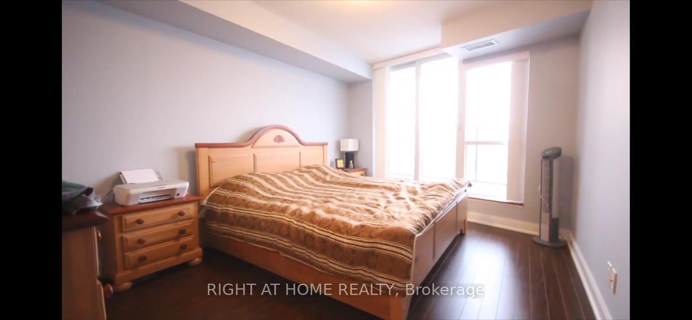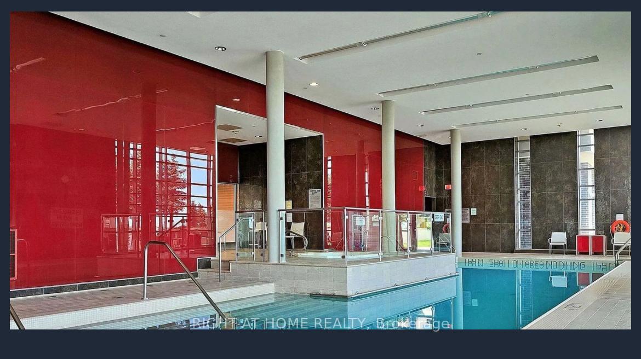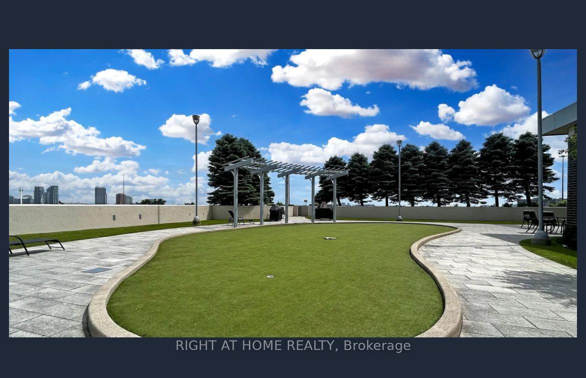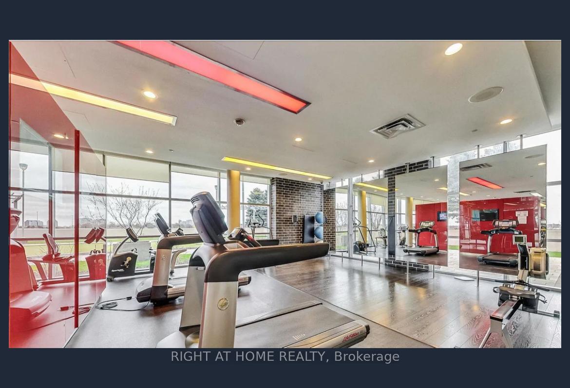$3,300
Available - For Rent
Listing ID: E12011778
125 VILLAGE GREEN Sq , Unit 3703, Toronto, M1S 0G3, Ontario
| Wow!! Extra Large 1366Sq ft condo Condo With 2 Bedroom Ensuite Plus Den Corner Unit With Unobstructed Views Of The City. Den is currently used as a 3rd Bedroom. This unit is bigger than some townhomes in the GTA! Sun filled, Stunning Panoramic Lake and CN tower views. Bright And Spacious With A Great Layout and 200sq foot, wrap around balcony with 2 Separate entrances. Lots Of Amenities In The Building, Indoor Pool, Party Room, Gym, And More. Great Location, Close To Kennedy Commons, Hwy 401, Scarborough Town Centre, Ttc, Parks, Schools, Places of Worship and Much More! Convenient Underground Parking. |
| Price | $3,300 |
| Payment Frequency: | Monthly |
| Rental Application Required: | Y |
| Deposit Required: | Y |
| Lease Agreement | Y |
| References Required: | Y |
| Occupancy by: | Owner |
| Address: | 125 VILLAGE GREEN Sq , Unit 3703, Toronto, M1S 0G3, Ontario |
| Province/State: | Ontario |
| Property Management | Del Property Management Company |
| Condo Corporation No | TSCC |
| Level | 37 |
| Unit No | 03 |
| Directions/Cross Streets: | KENNEDY AND HWY 401 |
| Rooms: | 5 |
| Rooms +: | 1 |
| Bedrooms: | 2 |
| Bedrooms +: | 1 |
| Kitchens: | 1 |
| Family Room: | N |
| Basement: | None |
| Furnished: | N |
| Level/Floor | Room | Length(ft) | Width(ft) | Descriptions | |
| Room 1 | Main | Living | 21.25 | 20.01 | Combined W/Dining, Laminate |
| Room 2 | Main | Breakfast | 10 | 9.28 | Combined W/Kitchen, Laminate |
| Room 3 | Main | Kitchen | 12.5 | 9.74 | Stainless Steel Appl, Laminate, Balcony |
| Room 4 | Main | Prim Bdrm | 13.74 | 10.5 | 4 Pc Ensuite, Separate Shower, Balcony |
| Room 5 | Main | 2nd Br | 10.99 | 8.99 | Closet, Laminate, Window |
| Room 6 | Main | Den | 6.49 | 8 | Open Concept, Laminate, Combined W/Living |
| Room 7 | Main | Laundry | 8 | 4.76 | Tile Floor, Separate Rm |
| Washroom Type | No. of Pieces | Level |
| Washroom Type 1 | 4 | Main |
| Property Type: | Condo Apt |
| Style: | Apartment |
| Exterior: | Brick |
| Garage Type: | Underground |
| Garage(/Parking)Space: | 1.00 |
| (Parking/)Drive: | None |
| Drive Parking Spaces: | 1 |
| Park #1 | |
| Parking Spot: | 7 |
| Parking Type: | Owned |
| Legal Description: | 2 |
| Exposure: | Se |
| Balcony: | Open |
| Locker: | Owned |
| Pet Permited: | Restrict |
| Approximatly Square Footage: | 1200-1399 |
| Building Amenities: | Concierge, Exercise Room, Guest Suites, Indoor Pool, Party/Meeting Room, Visitor Parking |
| Property Features: | Clear View, Hospital, Library, Park, Public Transit, School |
| Parking Included: | Y |
| Fireplace/Stove: | N |
| Heat Source: | Gas |
| Heat Type: | Forced Air |
| Central Air Conditioning: | Central Air |
| Central Vac: | N |
| Ensuite Laundry: | Y |
| Although the information displayed is believed to be accurate, no warranties or representations are made of any kind. |
| RIGHT AT HOME REALTY |
|
|
.jpg?src=Custom)
MARVIN-OSEI AFRIYIE
Salesperson
Dir:
416-835-8488
| Book Showing | Email a Friend |
Jump To:
At a Glance:
| Type: | Condo - Condo Apt |
| Area: | Toronto |
| Municipality: | Toronto |
| Neighbourhood: | Agincourt South-Malvern West |
| Style: | Apartment |
| Beds: | 2+1 |
| Baths: | 2 |
| Garage: | 1 |
| Fireplace: | N |
Locatin Map:
- Color Examples
- Red
- Magenta
- Gold
- Green
- Black and Gold
- Dark Navy Blue And Gold
- Cyan
- Black
- Purple
- Brown Cream
- Blue and Black
- Orange and Black
- Default
- Device Examples
