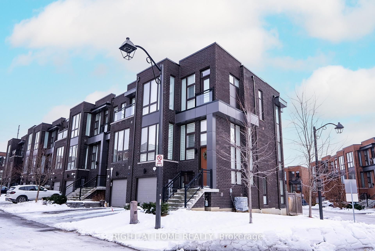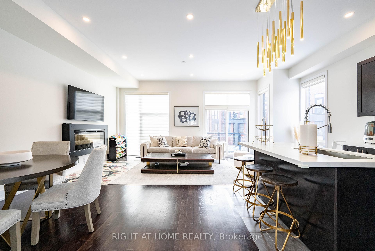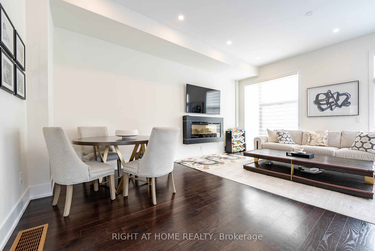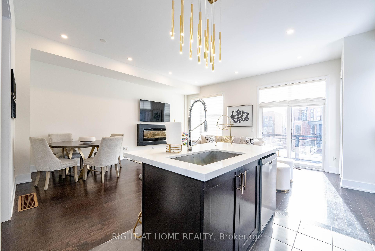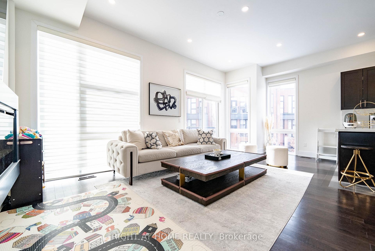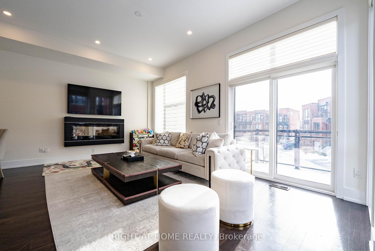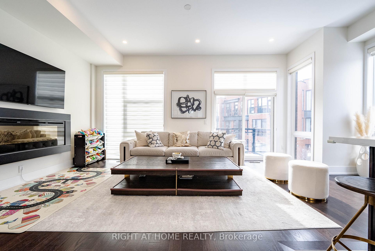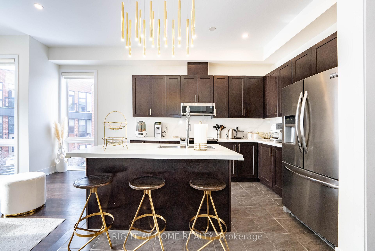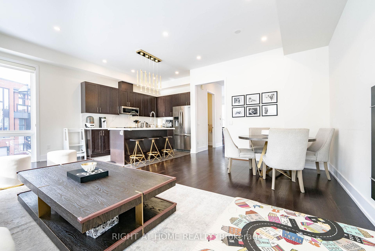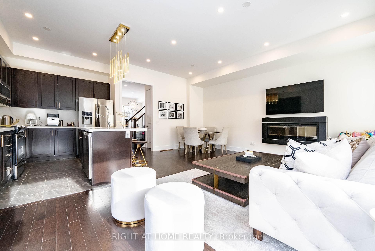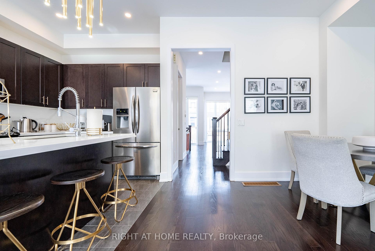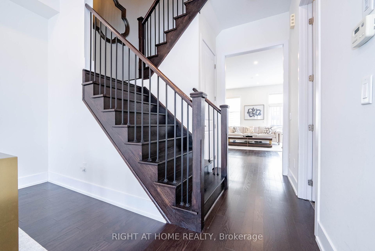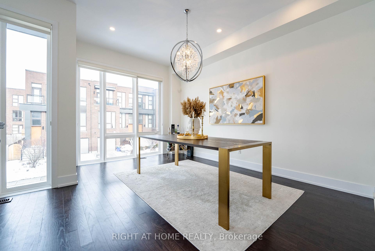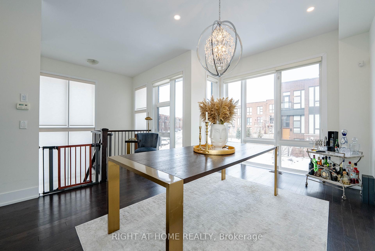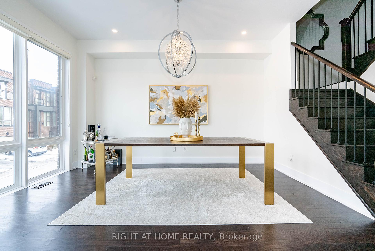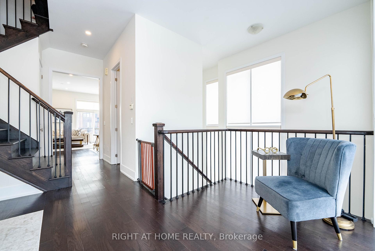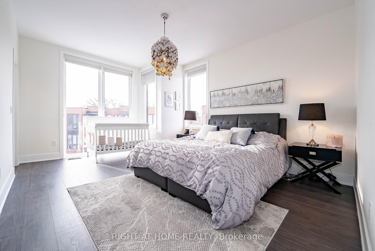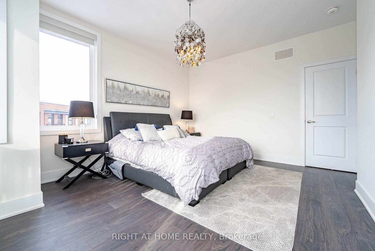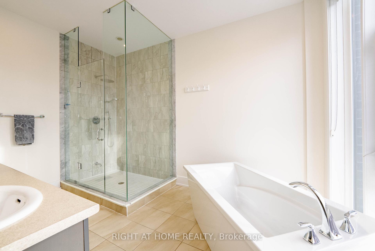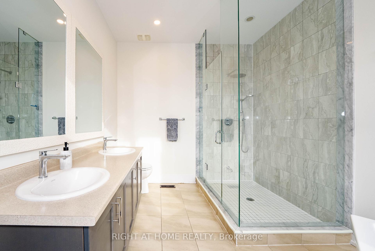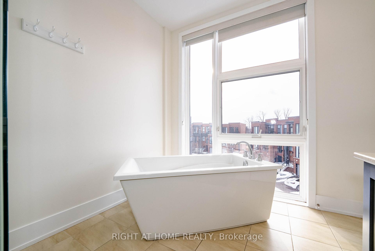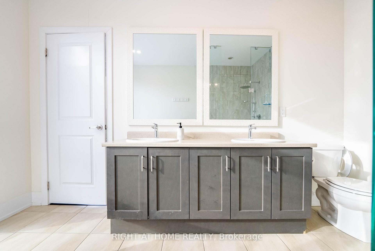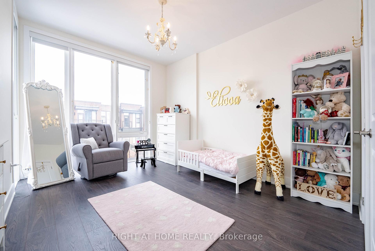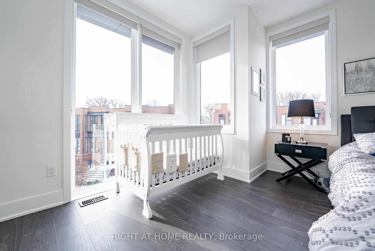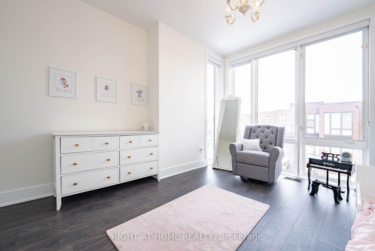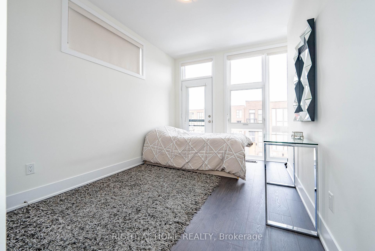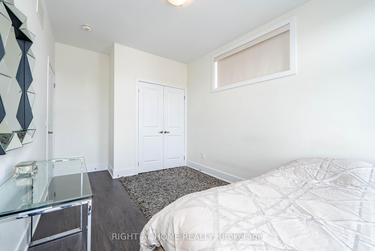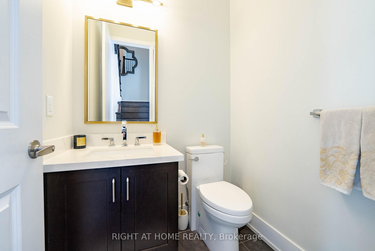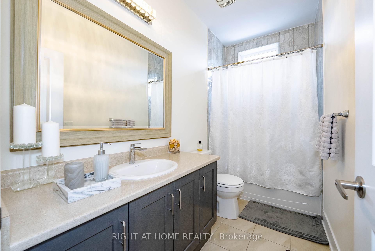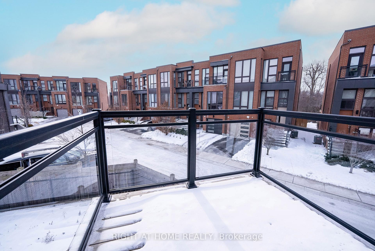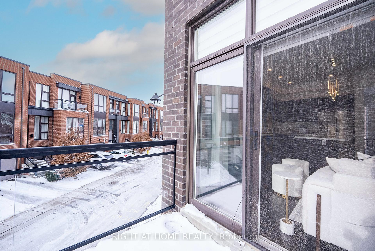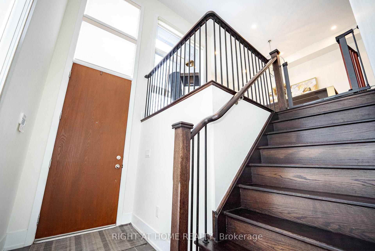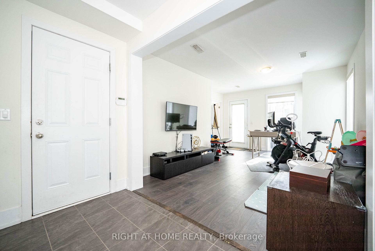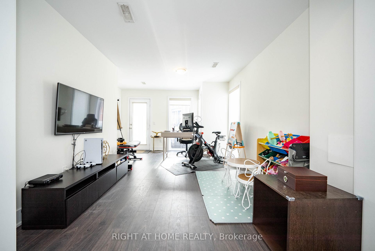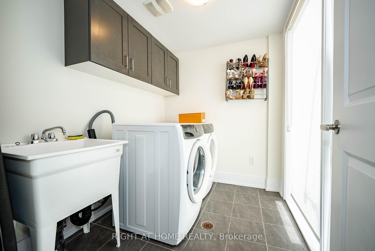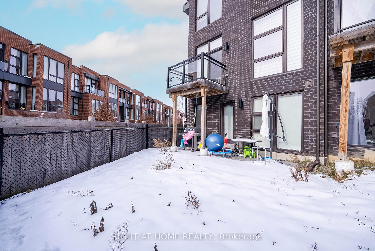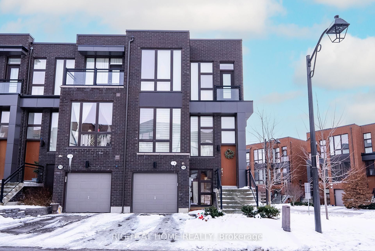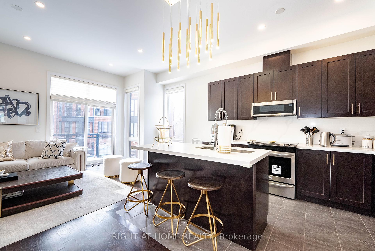$4,500
Available - For Rent
Listing ID: N12013625
16 Cambray Rd , Vaughan, L4J 0K1, Ontario
| Executive large end-unit townhouse in highly desirable area of Thornhill with spacious open concept functional layout! Enjoy modern living next to most amenities. 10 feet ceilings on main & 9 feet on upper & lower floors. Gourmet kitchen with huge quartz island and breakfast area. This carpet-free home is filled with extra-large windows, allowing for an abundance of natural light throughout. Lower-level finished basement with recreational room (or use it as 4th bedroom) and walk out to backyard. Tandem 2 car garage (total 3 parking). Enjoy unparalleled convenience with grocery stores, restaurants, public transit, top-rated schools, and bus stops all within walking distance. |
| Price | $4,500 |
| DOM | 5 |
| Payment Frequency: | Monthly |
| Rental Application Required: | Y |
| Deposit Required: | Y |
| Credit Check: | Y |
| Employment Letter | Y |
| Lease Agreement | Y |
| References Required: | Y |
| Occupancy by: | Tenant |
| Address: | 16 Cambray Rd , Vaughan, L4J 0K1, Ontario |
| Lot Size: | 27.00 x 89.00 (Feet) |
| Directions/Cross Streets: | Bathurst / Rutherford |
| Rooms: | 9 |
| Bedrooms: | 3 |
| Bedrooms +: | 1 |
| Kitchens: | 1 |
| Family Room: | Y |
| Basement: | Finished |
| Furnished: | N |
| Level/Floor | Room | Length(ft) | Width(ft) | Descriptions | |
| Room 1 | Main | Dining | 15.68 | 11.97 | Hardwood Floor, Large Window, Open Concept |
| Room 2 | Main | Family | 19.02 | 12.99 | Hardwood Floor, W/O To Deck, Open Concept |
| Room 3 | Main | Kitchen | 20.99 | 10.99 | Breakfast Bar, Quartz Counter, Centre Island |
| Room 4 | Main | Breakfast | 20.99 | 10.99 | Hardwood Floor, Combined W/Kitchen, Open Concept |
| Room 5 | 2nd | Prim Bdrm | 16.37 | 11.97 | 5 Pc Ensuite, W/I Closet, Large Window |
| Room 6 | 2nd | 2nd Br | 12.99 | 11.58 | Window, Closet, Large Window |
| Room 7 | 2nd | 3rd Br | 12.69 | 9.18 | Window, Closet, Juliette Balcony |
| Room 8 | Lower | Rec | 16.99 | 11.68 | Hardwood Floor, W/O To Yard, Large Window |
| Room 9 | Lower | Laundry | 7.97 | 6.3 | Laundry Sink, Window, Tile Floor |
| Washroom Type | No. of Pieces | Level |
| Washroom Type 1 | 5 | Upper |
| Washroom Type 2 | 4 | Upper |
| Washroom Type 3 | 2 | Main |
| Property Type: | Att/Row/Twnhouse |
| Style: | 3-Storey |
| Exterior: | Brick |
| Garage Type: | Attached |
| (Parking/)Drive: | Private |
| Drive Parking Spaces: | 1 |
| Pool: | None |
| Private Entrance: | N |
| Laundry Access: | Ensuite |
| Approximatly Square Footage: | 2000-2500 |
| Property Features: | Hospital, Library, Park, Place Of Worship, Public Transit, Rec Centre |
| Parking Included: | Y |
| Fireplace/Stove: | N |
| Heat Source: | Gas |
| Heat Type: | Forced Air |
| Central Air Conditioning: | Central Air |
| Central Vac: | N |
| Laundry Level: | Lower |
| Ensuite Laundry: | Y |
| Elevator Lift: | N |
| Sewers: | Sewers |
| Water: | Municipal |
| Utilities-Cable: | N |
| Utilities-Hydro: | N |
| Utilities-Gas: | N |
| Utilities-Municipal Water: | N |
| Although the information displayed is believed to be accurate, no warranties or representations are made of any kind. |
| RIGHT AT HOME REALTY |
|
|
.jpg?src=Custom)
FUAD ABASOV
ABR,e-PRO,RENE,SRS, Broker
Dir:
647-801-3401
| Book Showing | Email a Friend |
Jump To:
At a Glance:
| Type: | Freehold - Att/Row/Twnhouse |
| Area: | York |
| Municipality: | Vaughan |
| Neighbourhood: | Patterson |
| Style: | 3-Storey |
| Lot Size: | 27.00 x 89.00(Feet) |
| Beds: | 3+1 |
| Baths: | 3 |
| Fireplace: | N |
| Pool: | None |
Locatin Map:
- Color Examples
- Red
- Magenta
- Gold
- Green
- Black and Gold
- Dark Navy Blue And Gold
- Cyan
- Black
- Purple
- Brown Cream
- Blue and Black
- Orange and Black
- Default
- Device Examples
