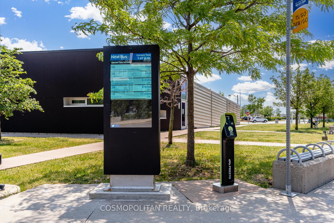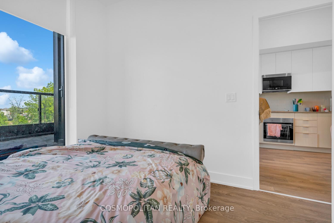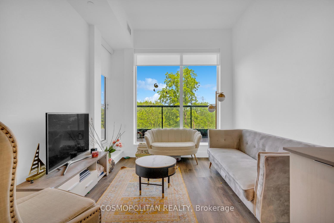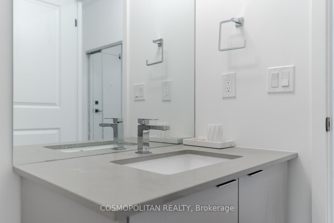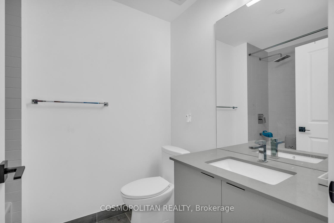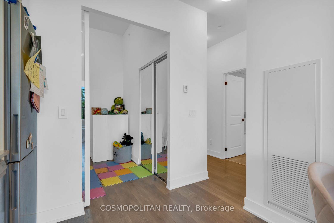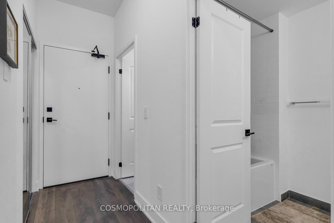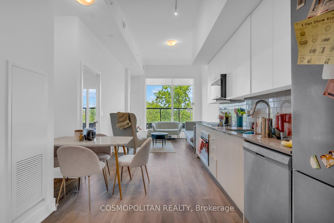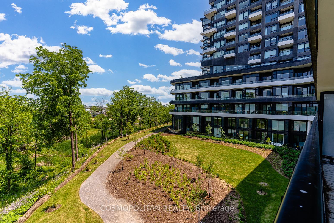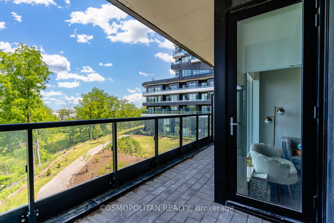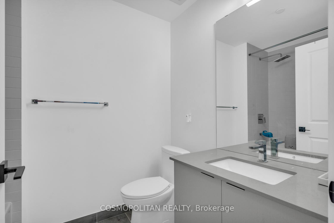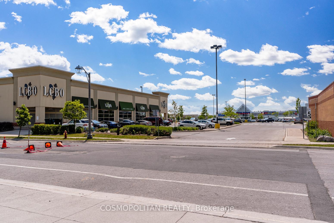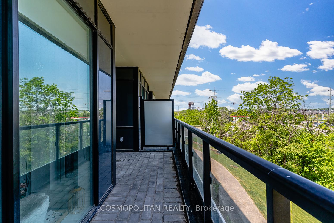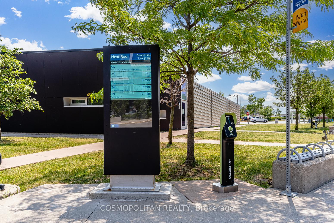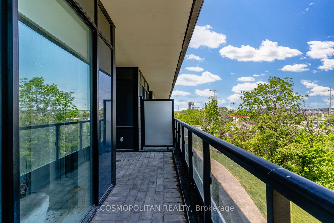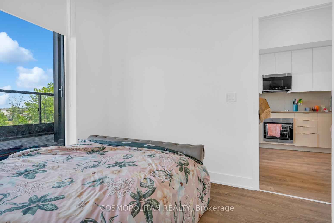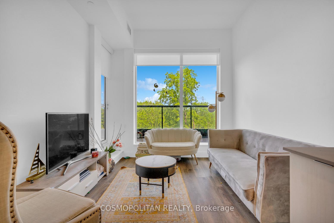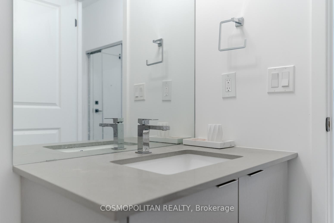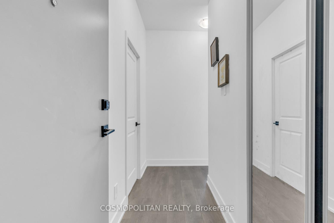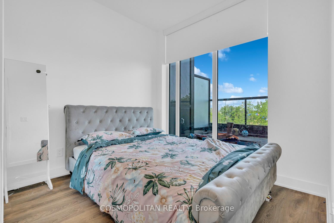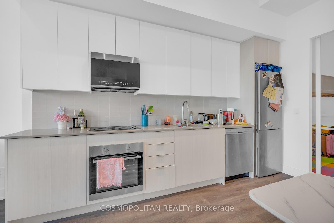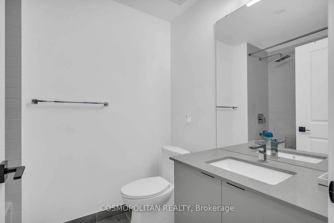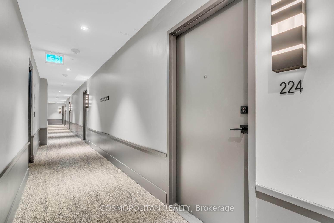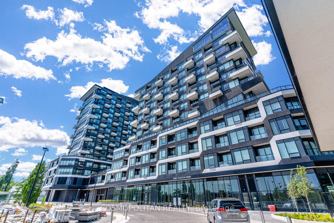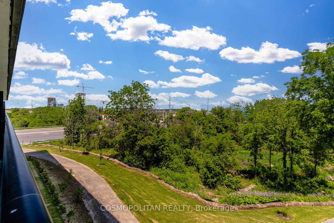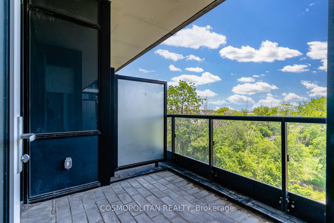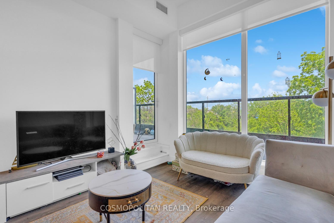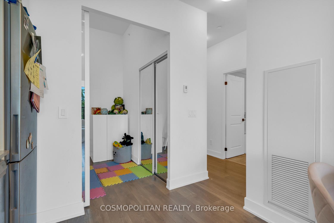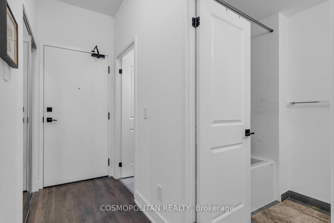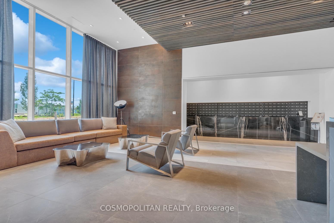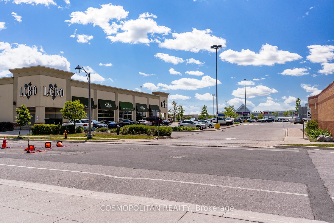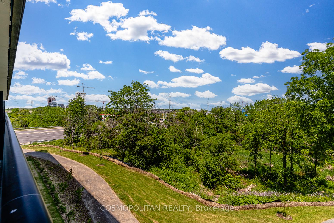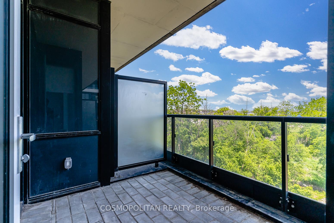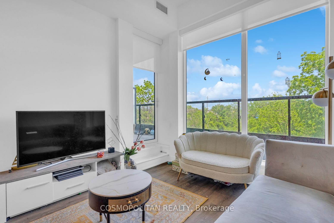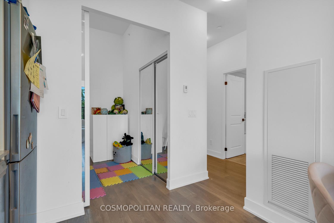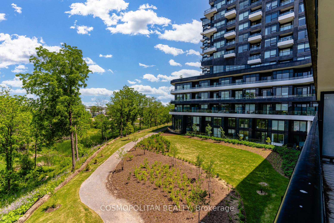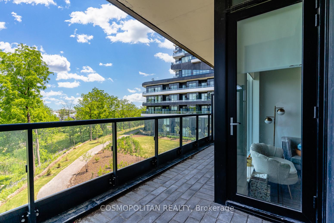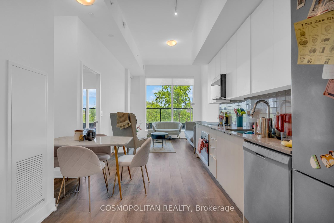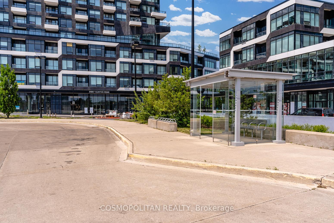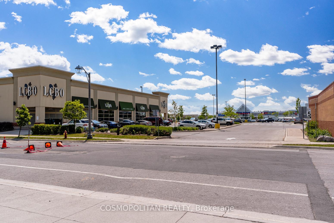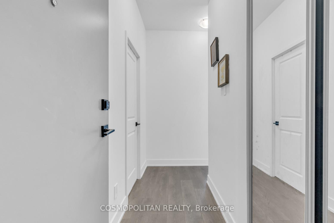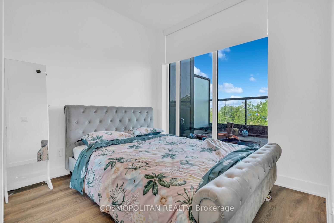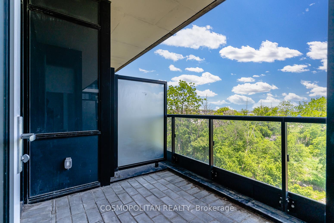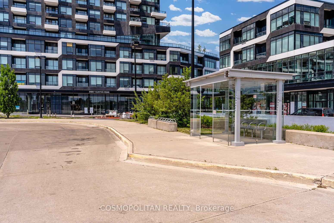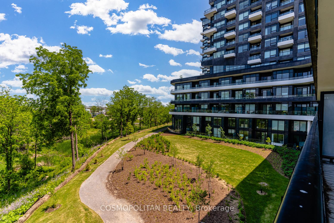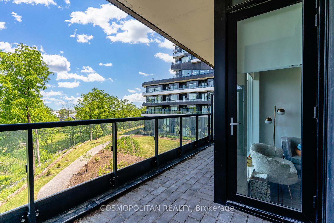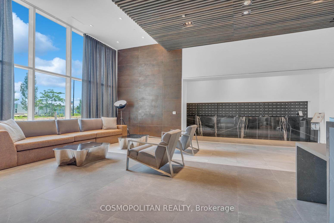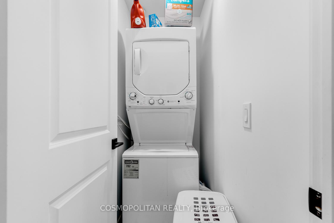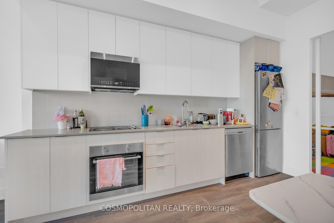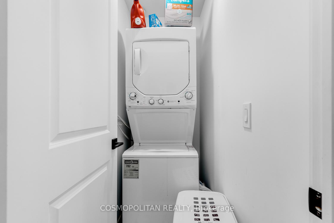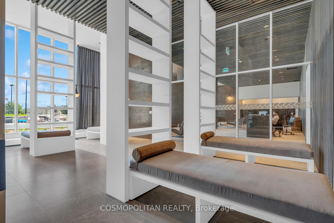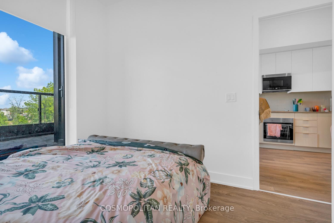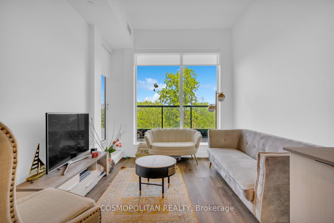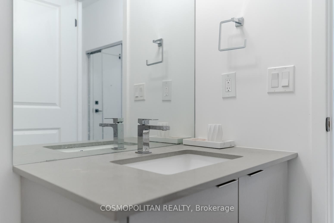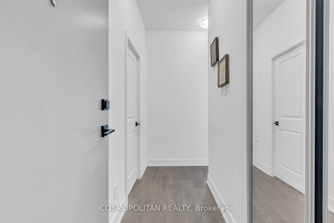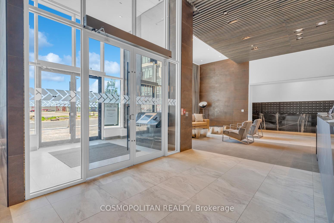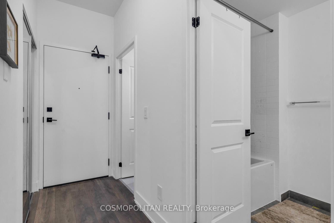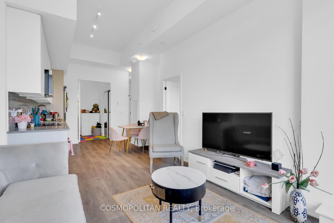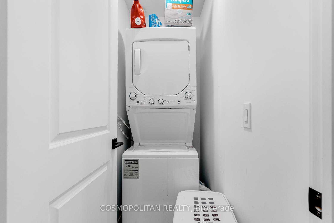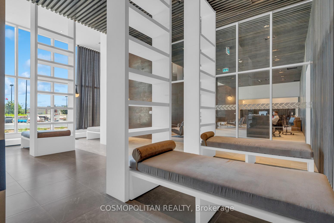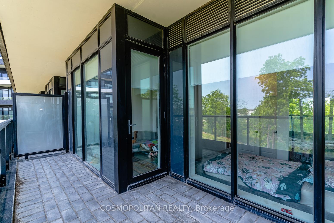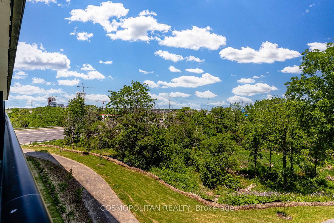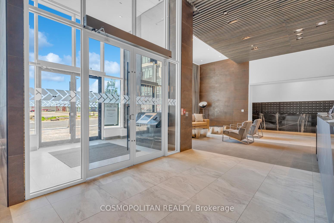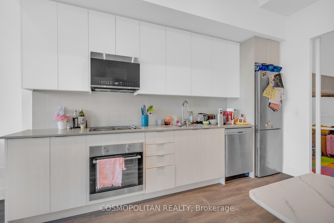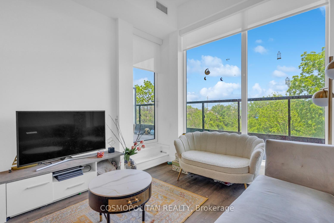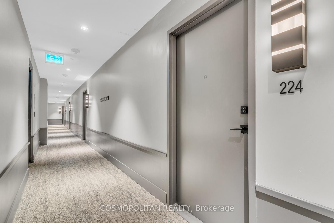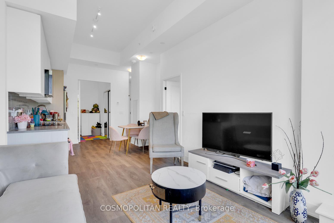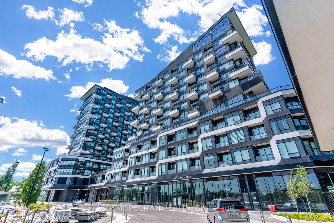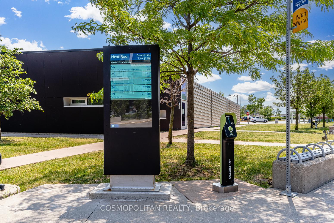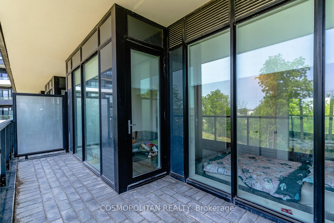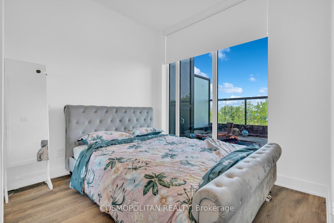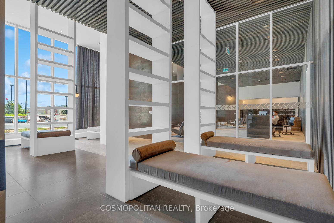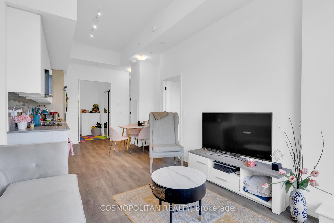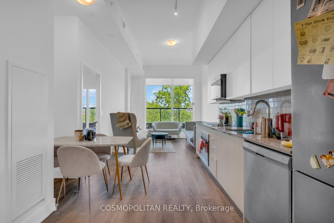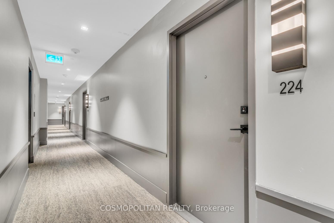$689,000
Available - For Sale
Listing ID: W12012303
2485 Taunton Road , Oakville, L6H 0G3, Halton
| Welcome To This Stunning New 2 Bedroom 2 Bathroom Unit Featuring Open Concept Layout With 9' Ceilings, W/O Balcony . Conveniently Located In Oakville's Uptown Core Surrounded By Shops, Restaurants, Bus Terminal, Go, Hwy 403/407. Extensive Amenities: Chef's Table, Wine Tasting Rm, Bbq Terrace, Fitness Centre And More! Few Steps Walmart, Homesense, Urban Barn Or Canadian Tire, Turtle Jack's, Ritorno, The Keg And Kelsey's. Few Mins To Hwy 407 & 403 |
| Price | $689,000 |
| Taxes: | $0.00 |
| Occupancy: | Tenant |
| Address: | 2485 Taunton Road , Oakville, L6H 0G3, Halton |
| Postal Code: | L6H 0G3 |
| Province/State: | Halton |
| Directions/Cross Streets: | Dundas/Trafalgar |
| Level/Floor | Room | Length(ft) | Width(ft) | Descriptions | |
| Room 1 | Second | Kitchen | 12.79 | 10.63 | Open Concept |
| Room 2 | Second | Living Ro | 10.36 | 10.63 | Balcony |
| Room 3 | Second | Primary B | 9.51 | 11.18 | 3 Pc Ensuite, Closet |
| Room 4 | Second | Bedroom 2 | 8.04 | 8.1 | Closet |
| Washroom Type | No. of Pieces | Level |
| Washroom Type 1 | 3 | 2nd |
| Washroom Type 2 | 3 | Second |
| Washroom Type 3 | 0 | |
| Washroom Type 4 | 0 | |
| Washroom Type 5 | 0 | |
| Washroom Type 6 | 0 | |
| Washroom Type 7 | 3 | Second |
| Washroom Type 8 | 0 | |
| Washroom Type 9 | 0 | |
| Washroom Type 10 | 0 | |
| Washroom Type 11 | 0 | |
| Washroom Type 12 | 3 | Second |
| Washroom Type 13 | 0 | |
| Washroom Type 14 | 0 | |
| Washroom Type 15 | 0 | |
| Washroom Type 16 | 0 |
| Total Area: | 0.00 |
| Washrooms: | 2 |
| Heat Type: | Forced Air |
| Central Air Conditioning: | Central Air |
$
%
Years
This calculator is for demonstration purposes only. Always consult a professional
financial advisor before making personal financial decisions.
| Although the information displayed is believed to be accurate, no warranties or representations are made of any kind. |
| COSMOPOLITAN REALTY |
|
|
.jpg?src=Custom)
Dir:
416-548-7854
Bus:
416-548-7854
Fax:
416-981-7184
| Book Showing | Email a Friend |
Jump To:
At a Glance:
| Type: | Com - Condo Apartment |
| Area: | Halton |
| Municipality: | Oakville |
| Neighbourhood: | 1015 - RO River Oaks |
| Style: | Apartment |
| Maintenance Fee: | $480.99 |
| Beds: | 2 |
| Baths: | 2 |
| Garage: | 1 |
| Fireplace: | N |
Locatin Map:
Payment Calculator:
- Color Examples
- Red
- Magenta
- Gold
- Green
- Black and Gold
- Dark Navy Blue And Gold
- Cyan
- Black
- Purple
- Brown Cream
- Blue and Black
- Orange and Black
- Default
- Device Examples

