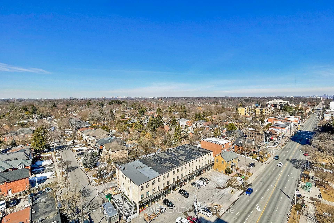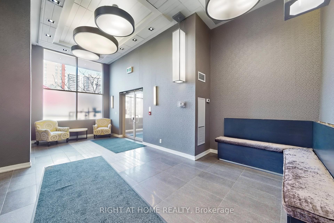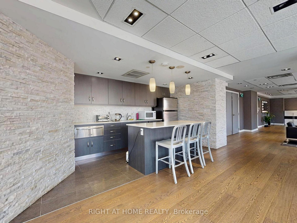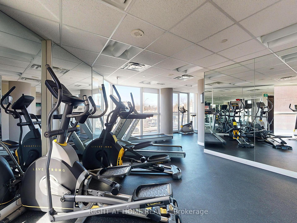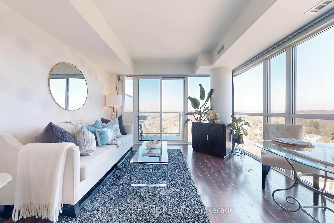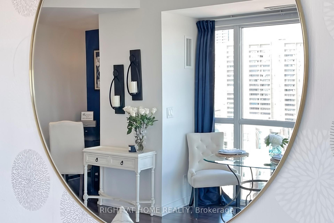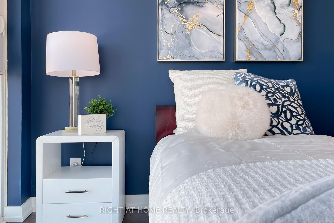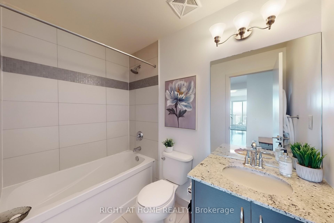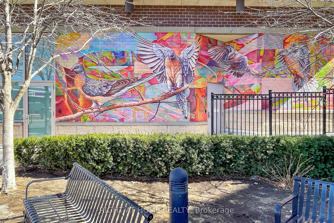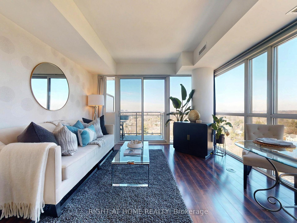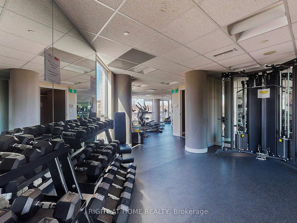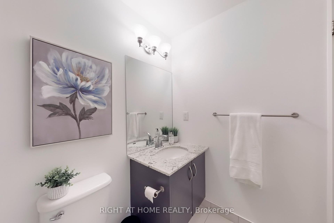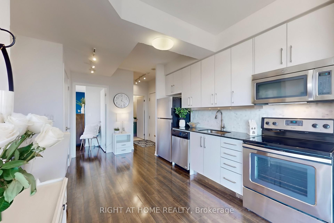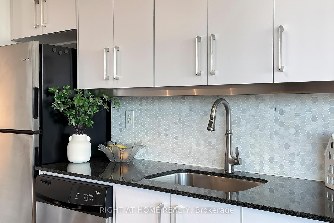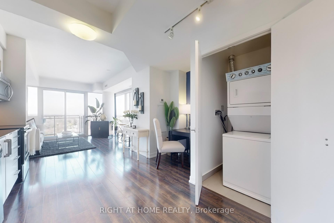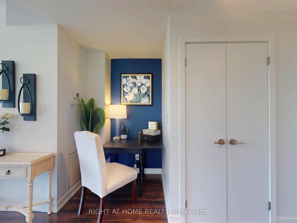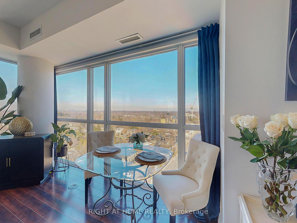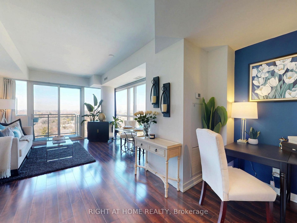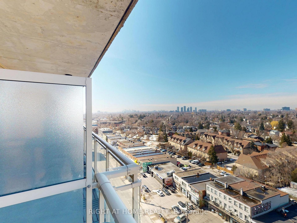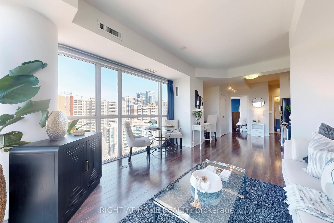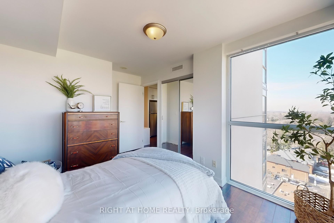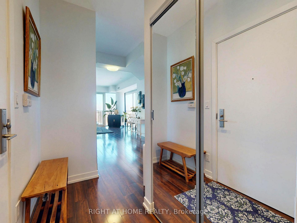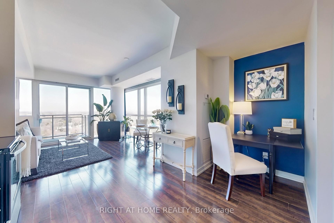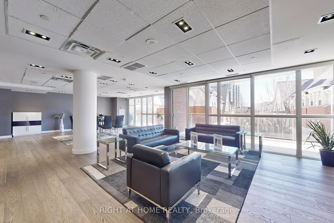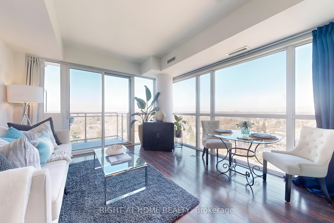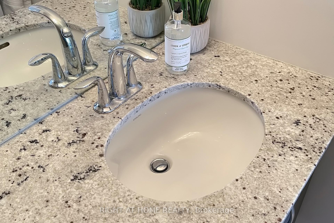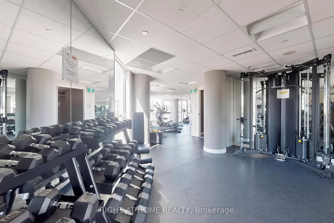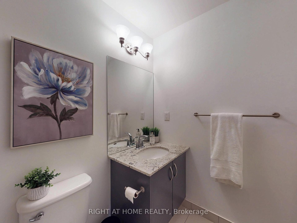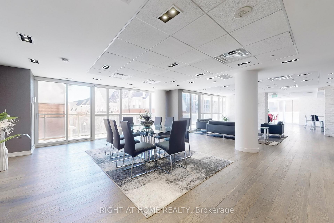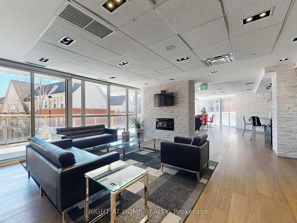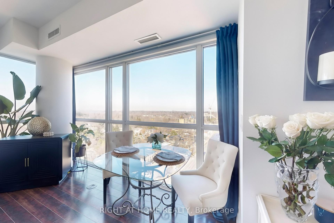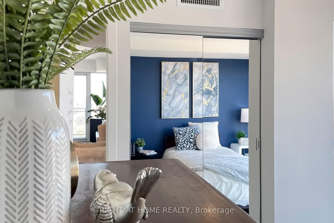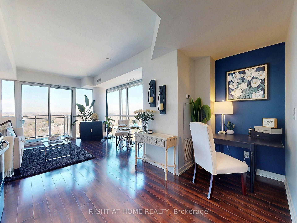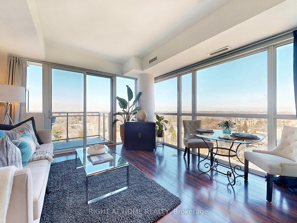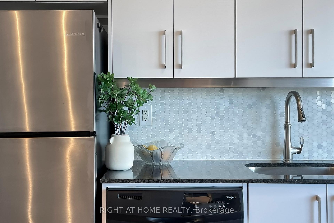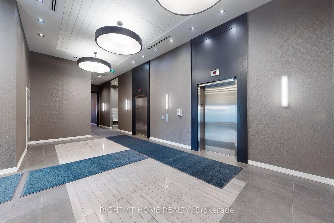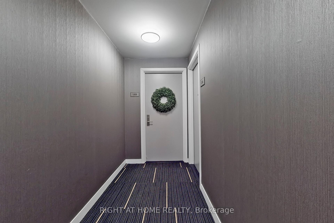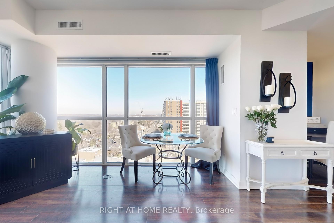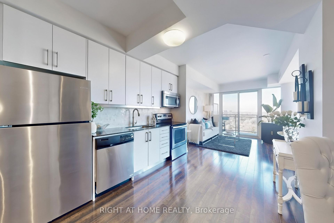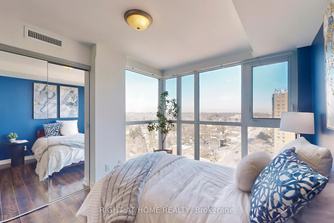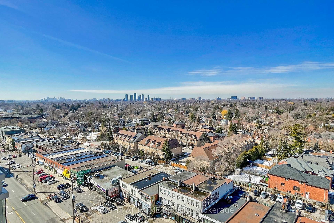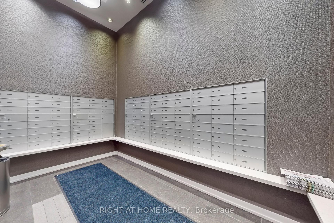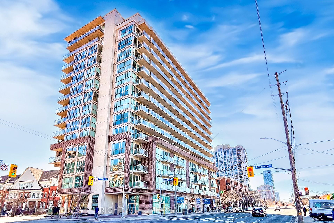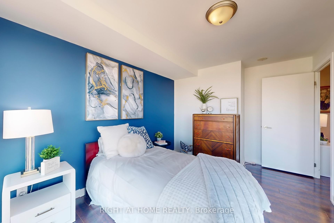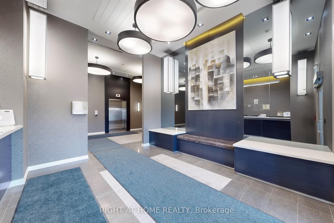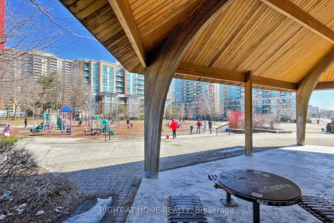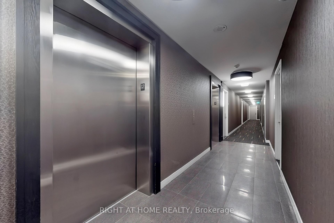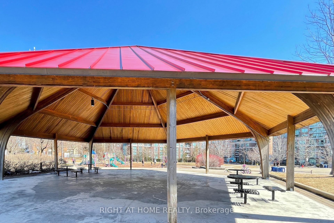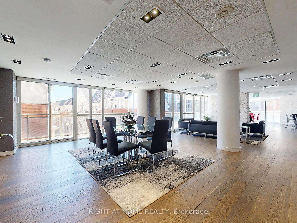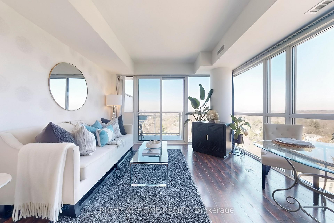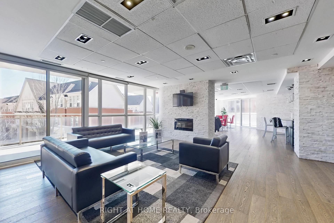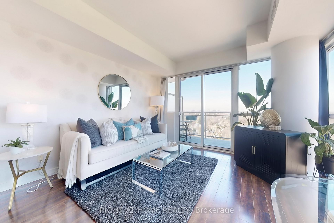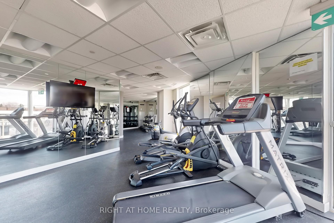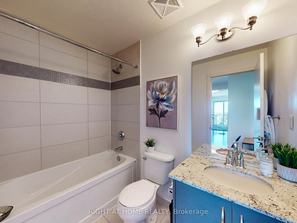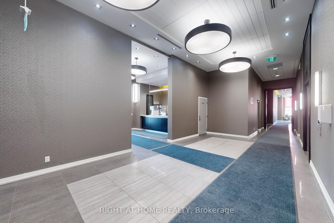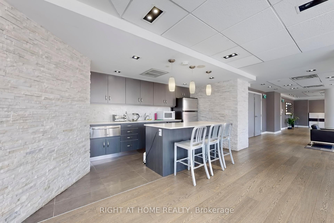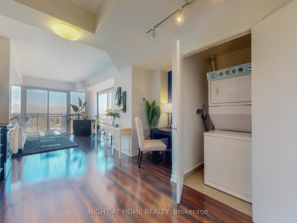$449,000
Available - For Sale
Listing ID: W12013939
5101 Dundas Stre West , Toronto, M9A 5G8, Toronto
| Perched high on the 12th floor of the sought-after Evolution boutique condo in Etobicoke, this stunning corner suite offers a lifestyle of sophistication, comfort, & breathtaking views. With unobstructed sightlines stretching for miles, you'll bask in golden sunlight by day & lose yourself in the sultry glow of the glittering city skyline at night. Floor-to-ceiling windows flood the open-concept living space with natural light, creating a warm & inviting atmosphere. The well-designed layout includes a sleek kitchen with stone countertops, a breakfast area, & a versatile work-from-home space. The spacious primary bedroom boasts a generous closet & tranquil views of Michael Power park, creating a serene & joyful retreat. The stylish 4-piece bath features a full-sized tub, perfect for unwinding after a long day, while in-suite laundry adds everyday convenience. Step onto your private balcony & take in the breathtaking near-panoramic views; an ever-changing backdrop you'll never tire of. Freshly painted with elegant mirrored doors & refined finishes, this suite is move-in ready. Evolution offers top-tier amenities, including a fully equipped gym, party/game room, BBQ area, concierge, guest suite & bike storage. With abundant visitor parking, owned locker & affordable daily/monthly parking available mere steps away, convenience is truly at your doorstep. Situated in a prime location, this well-maintained building is also within walking distance of Islington Subway Station & minutes from Kipling GO Station, providing abundant transit options. Enjoy easy access to major HWYs, inc 427, 401, QEW, & Gardiner, making commuting a breeze. Abundant shopping and dining nearby, from the upscale Sherway Gardens Mall to charming Bloor Street boutiques & top-rated restaurants. Nestled in a desirable school district, this affluent neighborhood offers the perfect balance of urban excitement & community connection. All that's left to do is move in and enjoy! |
| Price | $449,000 |
| Taxes: | $1852.60 |
| Assessment: | $259000 |
| Assessment Year: | 2024 |
| Occupancy: | Partial |
| Address: | 5101 Dundas Stre West , Toronto, M9A 5G8, Toronto |
| Postal Code: | M9A 5G8 |
| Province/State: | Toronto |
| Directions/Cross Streets: | Kipling & Dundas St. W |
| Level/Floor | Room | Length(ft) | Width(ft) | Descriptions | |
| Room 1 | Main | Living Ro | 12 | 12.66 | Open Concept, Window Floor to Ceil, W/O To Balcony |
| Room 2 | Main | Kitchen | 14.24 | 10.23 | Stainless Steel Appl, Granite Counters, Breakfast Area |
| Room 3 | Main | Primary B | 9.68 | 11.25 | Window Floor to Ceil, Mirrored Closet, Laminate |
| Washroom Type | No. of Pieces | Level |
| Washroom Type 1 | 4 | Main |
| Washroom Type 2 | 4 | Main |
| Washroom Type 3 | 0 | |
| Washroom Type 4 | 0 | |
| Washroom Type 5 | 0 | |
| Washroom Type 6 | 0 |
| Total Area: | 0.00 |
| Approximatly Age: | 11-15 |
| Washrooms: | 1 |
| Heat Type: | Forced Air |
| Central Air Conditioning: | Central Air |
$
%
Years
This calculator is for demonstration purposes only. Always consult a professional
financial advisor before making personal financial decisions.
| Although the information displayed is believed to be accurate, no warranties or representations are made of any kind. |
| RIGHT AT HOME REALTY |
|
|
.jpg?src=Custom)
Dir:
416-548-7854
Bus:
416-548-7854
Fax:
416-981-7184
| Book Showing | Email a Friend |
Jump To:
At a Glance:
| Type: | Com - Condo Apartment |
| Area: | Toronto |
| Municipality: | Toronto W08 |
| Neighbourhood: | Islington-City Centre West |
| Style: | Apartment |
| Approximate Age: | 11-15 |
| Tax: | $1,852.6 |
| Maintenance Fee: | $629.46 |
| Beds: | 1 |
| Baths: | 1 |
| Fireplace: | N |
Locatin Map:
Payment Calculator:
- Color Examples
- Red
- Magenta
- Gold
- Green
- Black and Gold
- Dark Navy Blue And Gold
- Cyan
- Black
- Purple
- Brown Cream
- Blue and Black
- Orange and Black
- Default
- Device Examples
