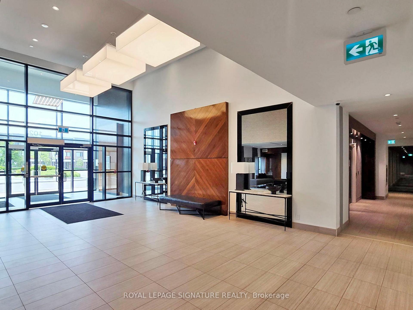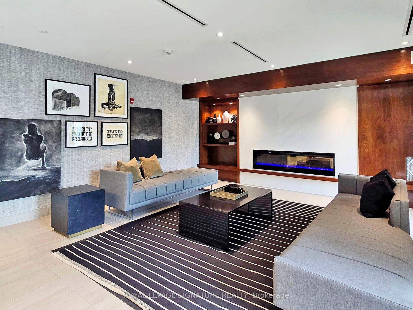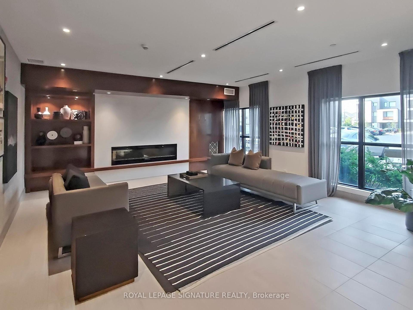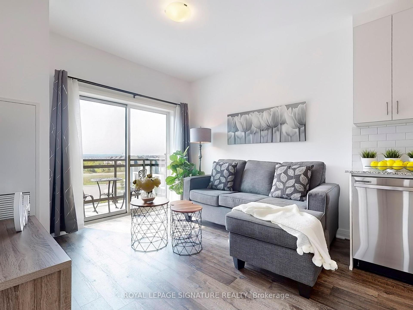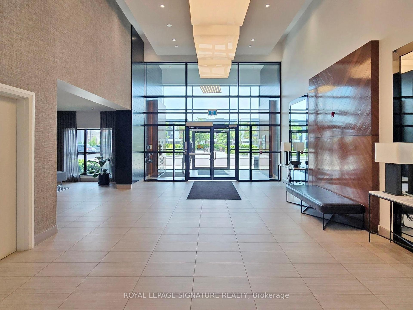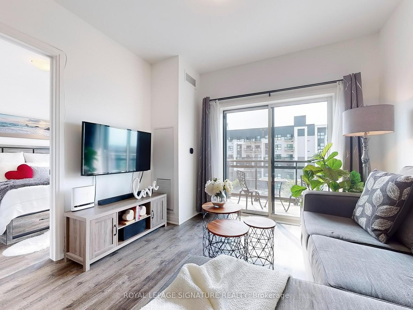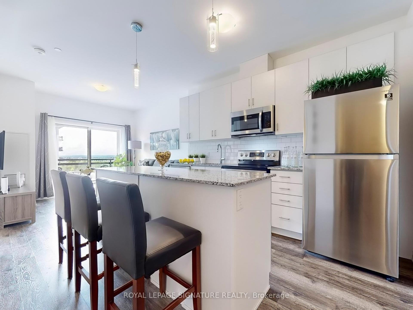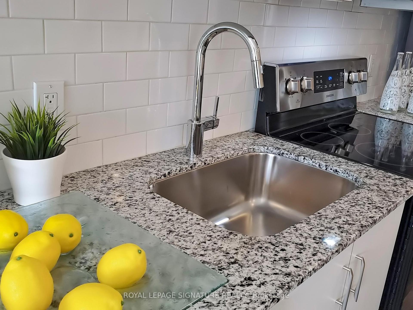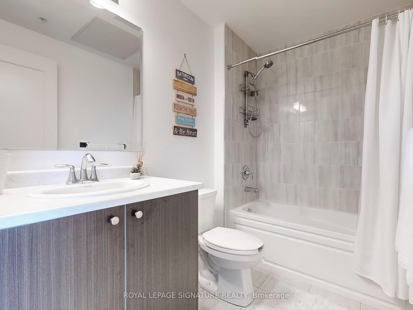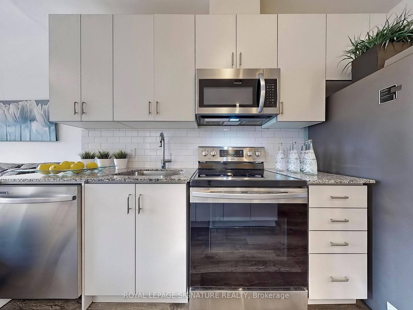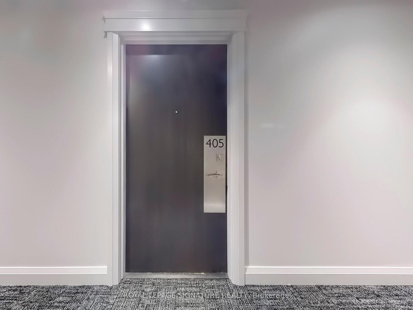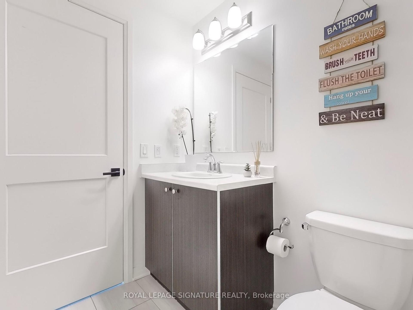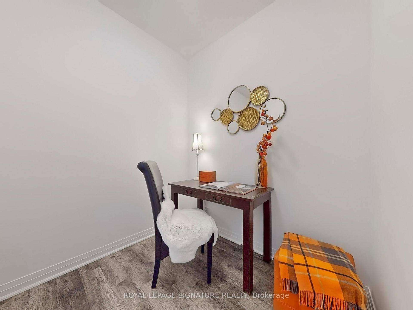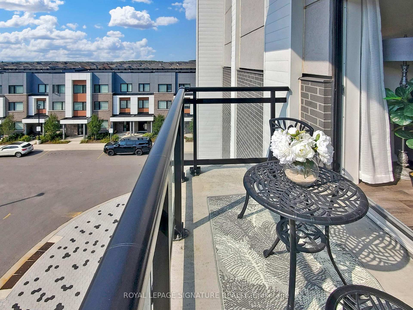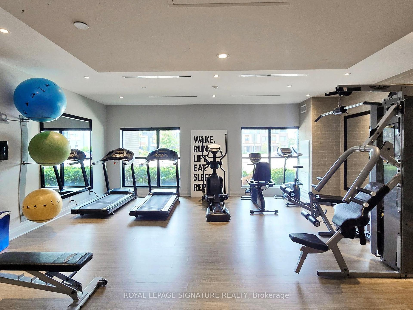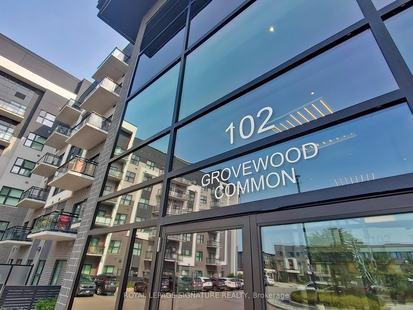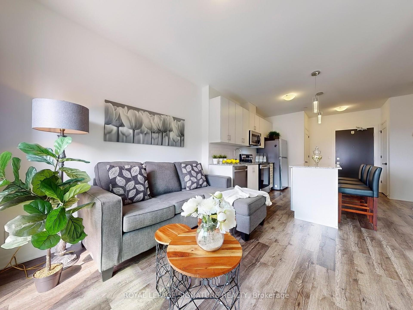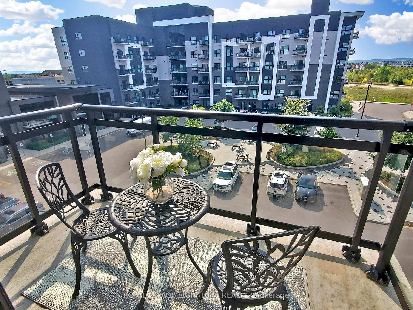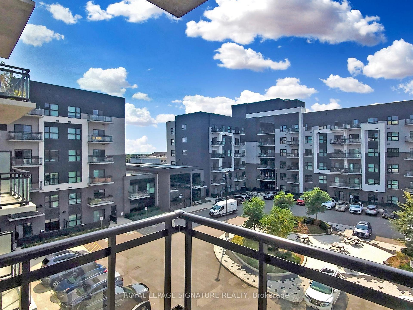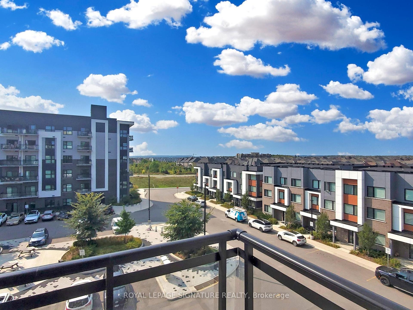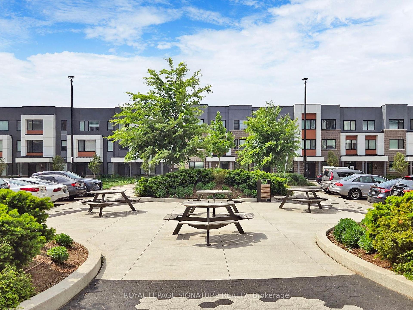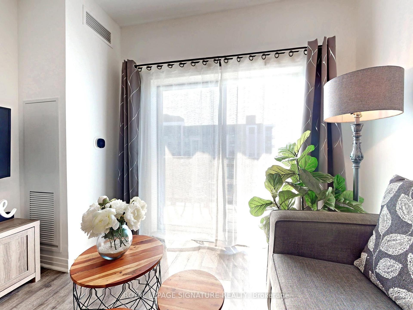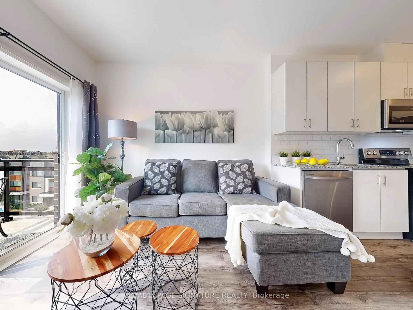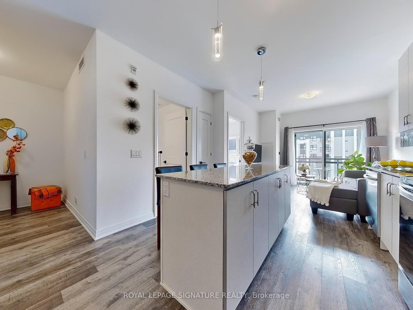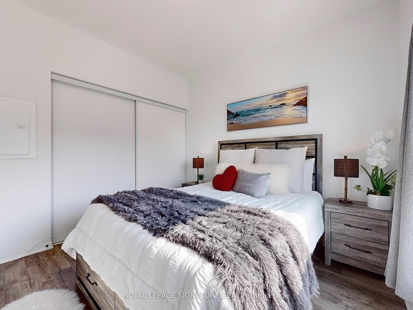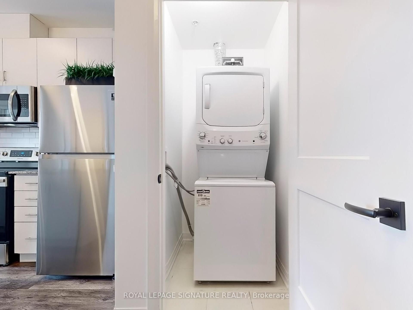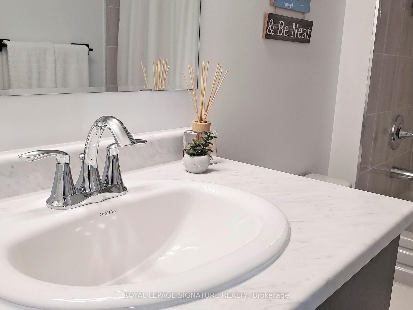$545,000
Available - For Sale
Listing ID: W12015837
102 Grovewood Common N/A , Oakville, L6H 0X2, Halton
| Welcome to the most desirable, boutique -style Condominiums in Oakville. Built with excellence by Mattamy, only 3 years young. Spectacular suite, sun-drenched all day long through ample large windows. Private, separate balcony with open serene views, partial views of lake and Niagara Escarpment.. Immaculately maintained and very seldom occupied by the original owners. Never rented. Modern, elegant design with a functional and inviting layout. Meticulously clean and fully upgraded. Spacious and ready to move in. Features wide panel, scratch- resistant laminate floors. Freshly painted with 9" smooth ceilings. The kitchen has stainless steel appliances, a large Centre island with additional storage, a ceramic backsplash and quartz countertops. Premium trim and baseboards. Ideal Large den is perfect for the home office or secondary bedroom/nursery. Ensuite Laundry. This Unit comes with an owned underground parking spot and locker. Prestigious Neighborhood, close to the best Oakville Schools, shopping, transit, hospital, major Highways and more. lots of visitor parking, bike storage, fitness room, party room, security system. |
| Price | $545,000 |
| Taxes: | $1791.61 |
| Occupancy: | Partial |
| Address: | 102 Grovewood Common N/A , Oakville, L6H 0X2, Halton |
| Postal Code: | L6H 0X2 |
| Province/State: | Halton |
| Directions/Cross Streets: | Dundas St. E./Ernest Appelbe Blvd. |
| Level/Floor | Room | Length(ft) | Width(ft) | Descriptions | |
| Room 1 | Main | Living Ro | 11.58 | 10.1 | Open Concept, W/O To Balcony, Laminate |
| Room 2 | Main | Dining Ro | 11.58 | 10.1 | Combined w/Living, Breakfast Bar, Laminate |
| Room 3 | Main | Kitchen | 11.68 | 6.99 | Open Concept, Centre Island, Laminate |
| Room 4 | Main | Primary B | 9.97 | 9.97 | Large Window, Large Closet, Laminate |
| Room 5 | Main | Den | 6.1 | 6.07 | Separate Room, Laminate |
| Room 6 |
| Washroom Type | No. of Pieces | Level |
| Washroom Type 1 | 4 | |
| Washroom Type 2 | 4 | |
| Washroom Type 3 | 0 | |
| Washroom Type 4 | 0 | |
| Washroom Type 5 | 0 | |
| Washroom Type 6 | 0 |
| Total Area: | 0.00 |
| Approximatly Age: | 0-5 |
| Sprinklers: | Secu |
| Washrooms: | 1 |
| Heat Type: | Forced Air |
| Central Air Conditioning: | Central Air |
| Elevator Lift: | True |
$
%
Years
This calculator is for demonstration purposes only. Always consult a professional
financial advisor before making personal financial decisions.
| Although the information displayed is believed to be accurate, no warranties or representations are made of any kind. |
| ROYAL LEPAGE SIGNATURE REALTY |
|
|
.jpg?src=Custom)
Dir:
416-548-7854
Bus:
416-548-7854
Fax:
416-981-7184
| Virtual Tour | Book Showing | Email a Friend |
Jump To:
At a Glance:
| Type: | Com - Condo Apartment |
| Area: | Halton |
| Municipality: | Oakville |
| Neighbourhood: | 1008 - GO Glenorchy |
| Style: | Apartment |
| Approximate Age: | 0-5 |
| Tax: | $1,791.61 |
| Maintenance Fee: | $338.7 |
| Beds: | 1+1 |
| Baths: | 1 |
| Garage: | 1 |
| Fireplace: | N |
Locatin Map:
Payment Calculator:
- Color Examples
- Red
- Magenta
- Gold
- Green
- Black and Gold
- Dark Navy Blue And Gold
- Cyan
- Black
- Purple
- Brown Cream
- Blue and Black
- Orange and Black
- Default
- Device Examples
