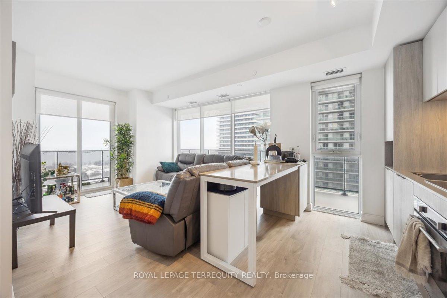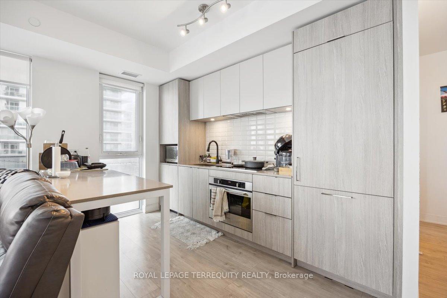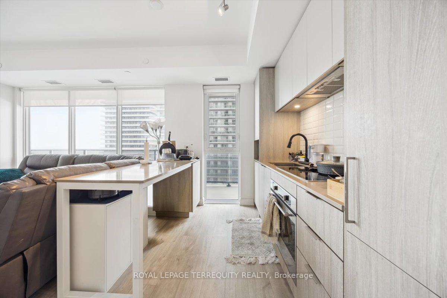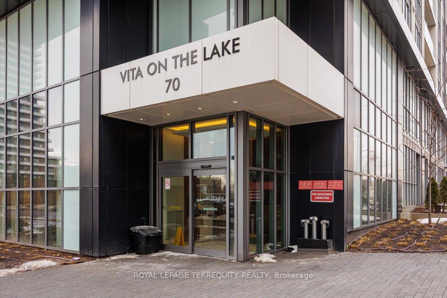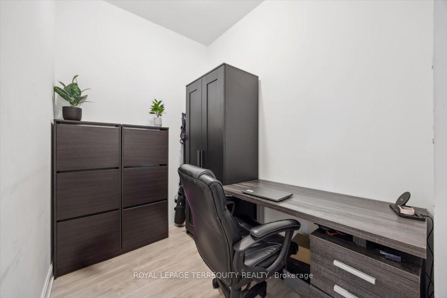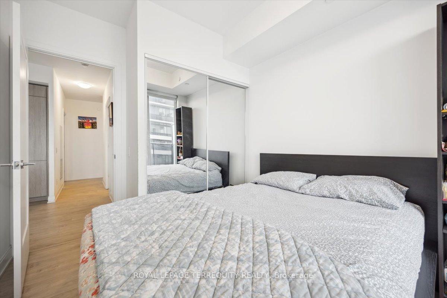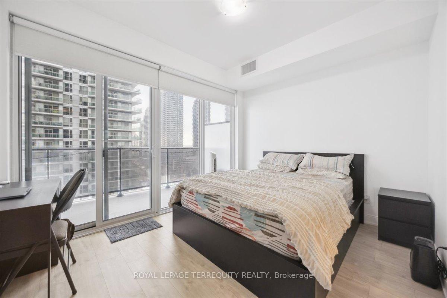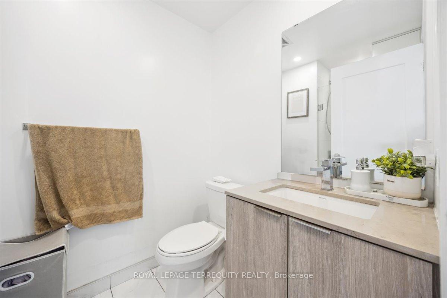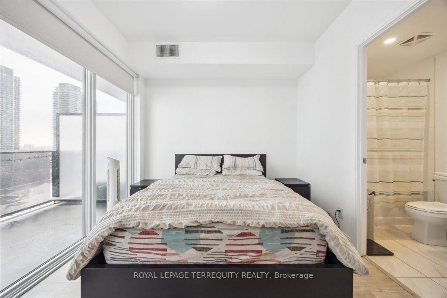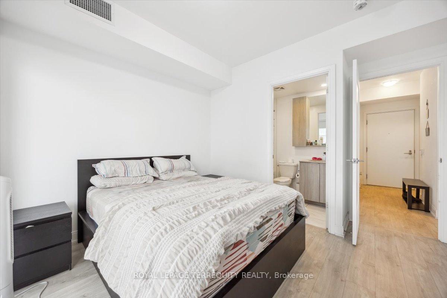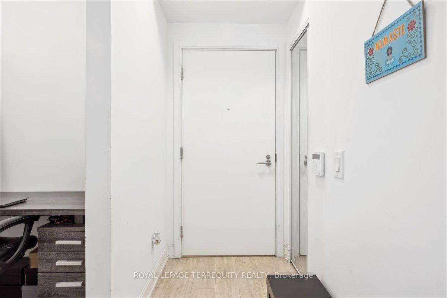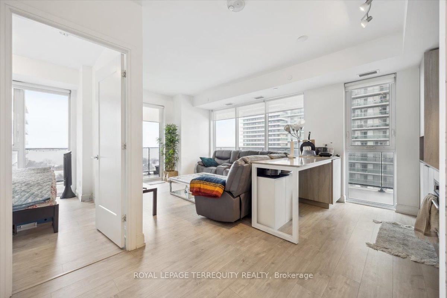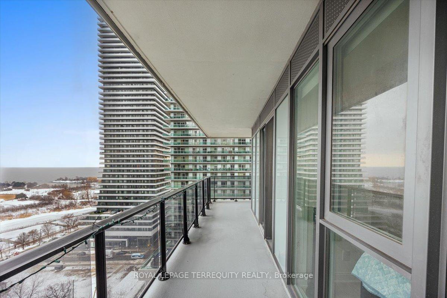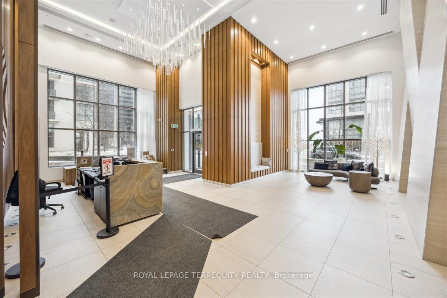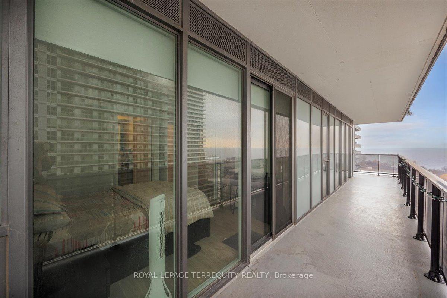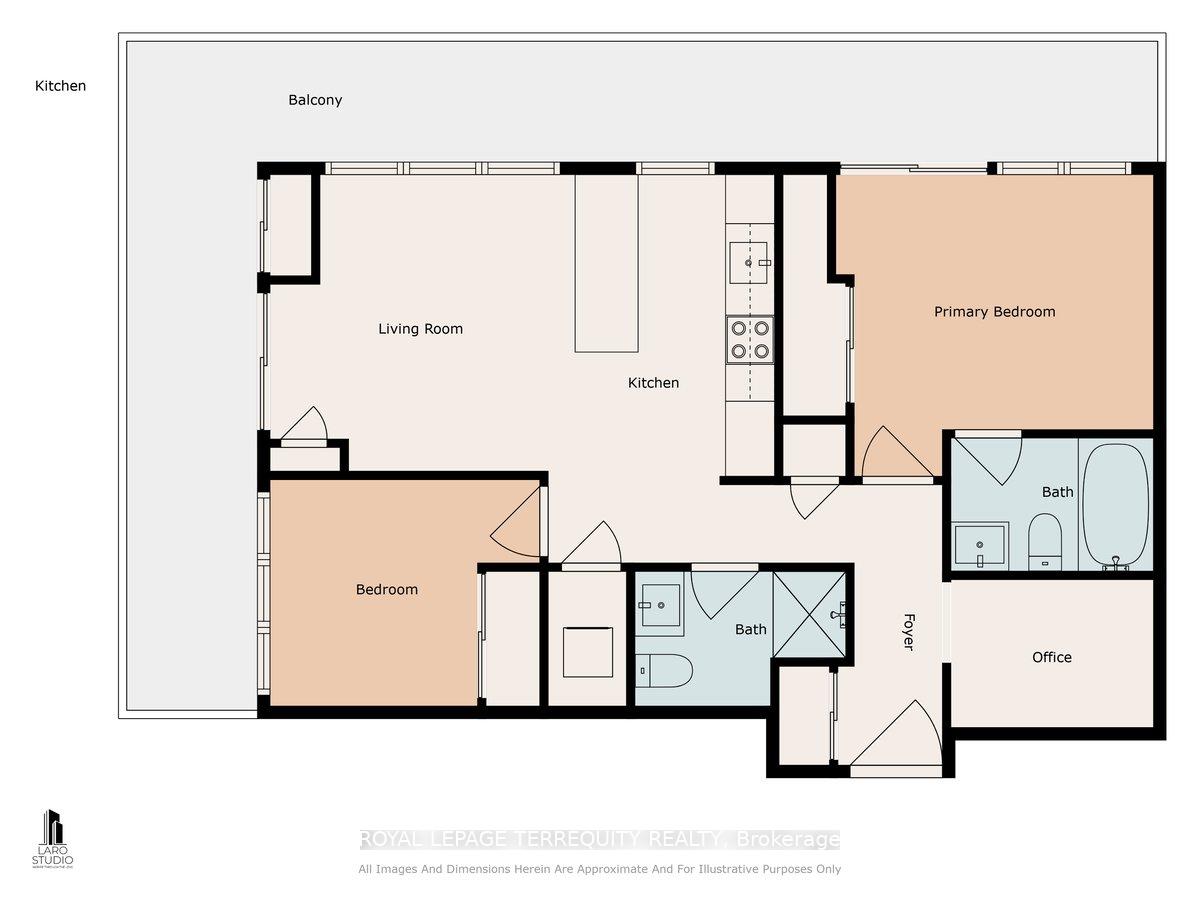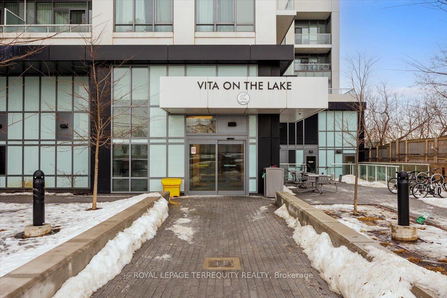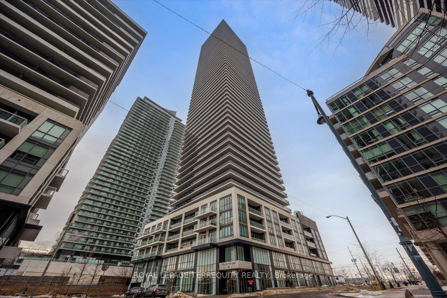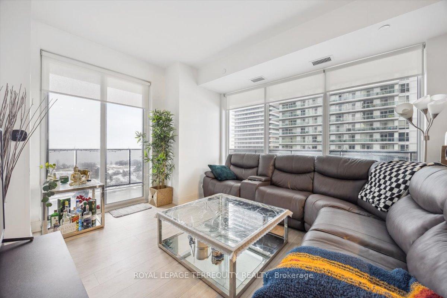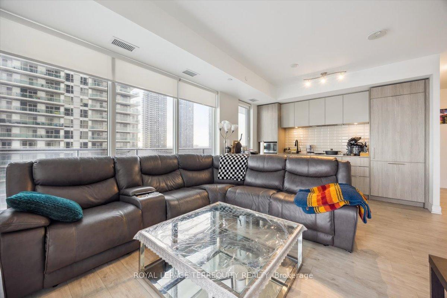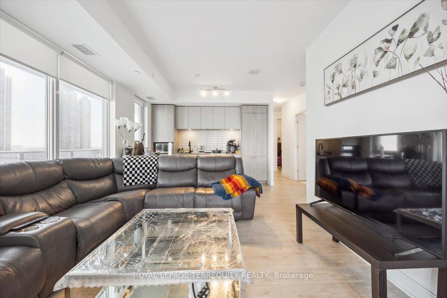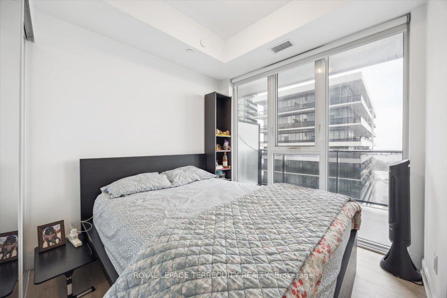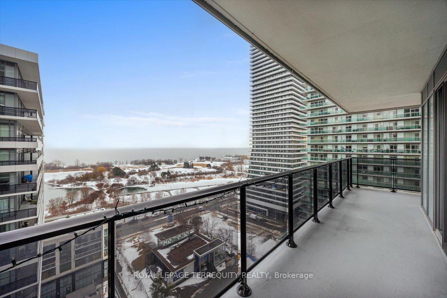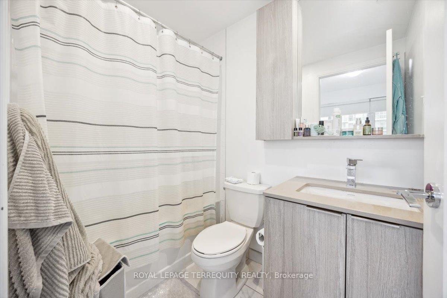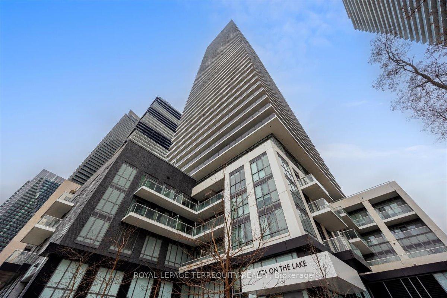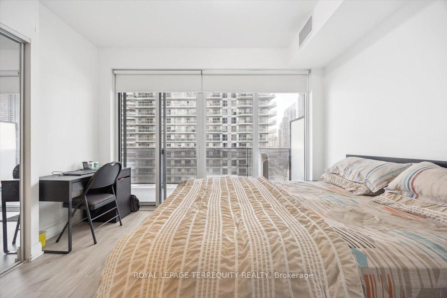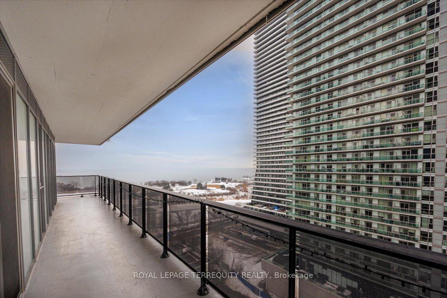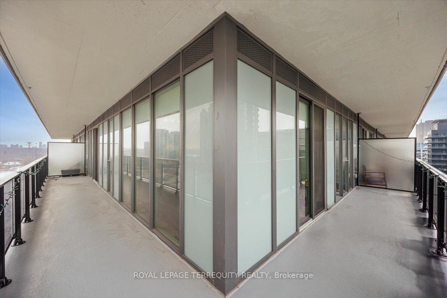$3,300
Available - For Rent
Listing ID: W12015684
70 Annie Craig Driv , Toronto, M8V 0G2, Toronto
| Elevate your lifestyle with this stunning 2-bedroom + den, 2-bathroom suite in one of Toronto's most sought - after waterfront residences. Offering 800+ sq. ft. of sophisticated living space plus an expensive 340 sq. ft. balcony, this unit is designed to impress with breathtaking panoramic views of Lake Ontario and the city skyline. Step inside to discover wide plank laminate flooring, soaring 9-ft smooth ceilings, and floor-to-ceiling windows, bathing the space in natural light. The sleek, modern kitchen boasts quartz countertops and premium built - in appliances, making it a dream for home chefs and entertainers alike. Unwind in the spacious primary suite, complete with a spa-inspired ensuite and ample storage. Exceptional Building Amenities: *Indoor pool & sundeck *State-of-the-art gym & private yoga studio *Elegant party room with bar & dining area *Outdoor BBQ area, guest suites & boardroom * 24/7 concierge & secure underground parking. Ideally situated in Humber Bay shores, you're just minutes from downtown Toronto, transit, waterfront parks, scenic trails, shops and top rated restaurants. |
| Price | $3,300 |
| Taxes: | $0.00 |
| Occupancy: | Vacant |
| Address: | 70 Annie Craig Driv , Toronto, M8V 0G2, Toronto |
| Postal Code: | M8V 0G2 |
| Province/State: | Toronto |
| Directions/Cross Streets: | Park Lawn and Lakeshore |
| Level/Floor | Room | Length(ft) | Width(ft) | Descriptions | |
| Room 1 | Main | Living Ro | 21.98 | 11.15 | Laminate, Combined w/Dining, W/O To Balcony |
| Room 2 | Main | Dining Ro | 21.98 | 11.15 | Laminate, Combined w/Living, W/O To Balcony |
| Room 3 | Main | Kitchen | 9.18 | 10.86 | Laminate, Open Concept, Quartz Counter |
| Room 4 | Main | Primary B | 12.79 | 10.86 | Laminate, 4 Pc Ensuite, Window |
| Room 5 | Main | Bedroom 2 | 10.17 | 9.02 | Laminate, Closet, Window |
| Room 6 | Main | Den | 9.02 | 7.22 | Laminate |
| Washroom Type | No. of Pieces | Level |
| Washroom Type 1 | 4 | Main |
| Washroom Type 2 | 2 | Main |
| Washroom Type 3 | 4 | Main |
| Washroom Type 4 | 2 | Main |
| Washroom Type 5 | 0 | |
| Washroom Type 6 | 0 | |
| Washroom Type 7 | 0 | |
| Washroom Type 8 | 4 | Main |
| Washroom Type 9 | 2 | Main |
| Washroom Type 10 | 0 | |
| Washroom Type 11 | 0 | |
| Washroom Type 12 | 0 | |
| Washroom Type 13 | 4 | Main |
| Washroom Type 14 | 2 | Main |
| Washroom Type 15 | 0 | |
| Washroom Type 16 | 0 | |
| Washroom Type 17 | 0 |
| Total Area: | 0.00 |
| Approximatly Age: | 0-5 |
| Sprinklers: | Alar |
| Washrooms: | 2 |
| Heat Type: | Forced Air |
| Central Air Conditioning: | Central Air |
| Elevator Lift: | True |
| Although the information displayed is believed to be accurate, no warranties or representations are made of any kind. |
| ROYAL LEPAGE TERREQUITY REALTY |
|
|
.jpg?src=Custom)
Dir:
416-548-7854
Bus:
416-548-7854
Fax:
416-981-7184
| Virtual Tour | Book Showing | Email a Friend |
Jump To:
At a Glance:
| Type: | Com - Condo Apartment |
| Area: | Toronto |
| Municipality: | Toronto W06 |
| Neighbourhood: | Mimico |
| Style: | Apartment |
| Approximate Age: | 0-5 |
| Beds: | 2+1 |
| Baths: | 2 |
| Fireplace: | N |
Locatin Map:
- Color Examples
- Red
- Magenta
- Gold
- Green
- Black and Gold
- Dark Navy Blue And Gold
- Cyan
- Black
- Purple
- Brown Cream
- Blue and Black
- Orange and Black
- Default
- Device Examples
