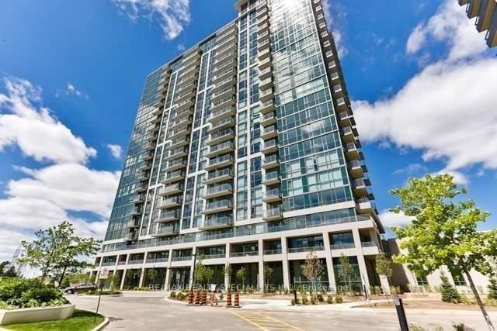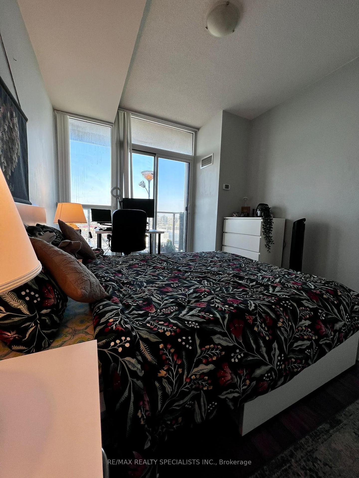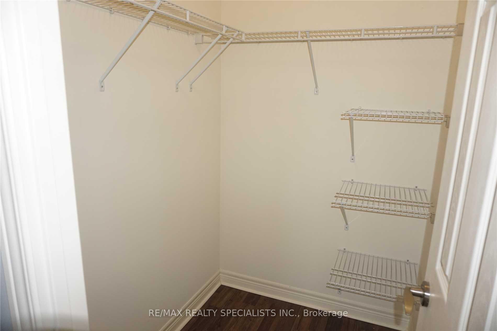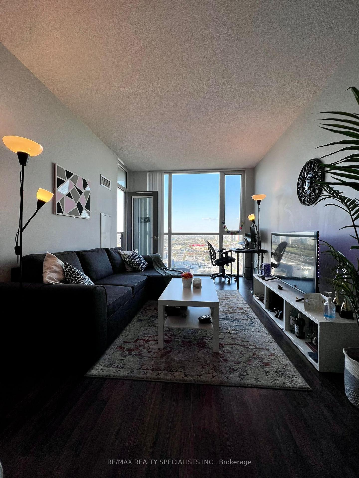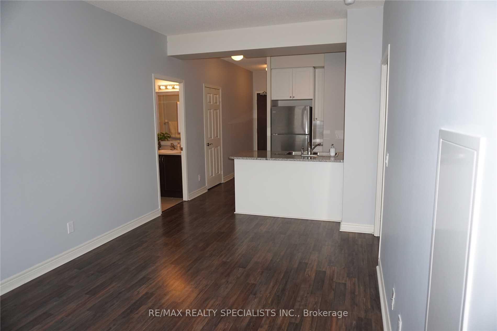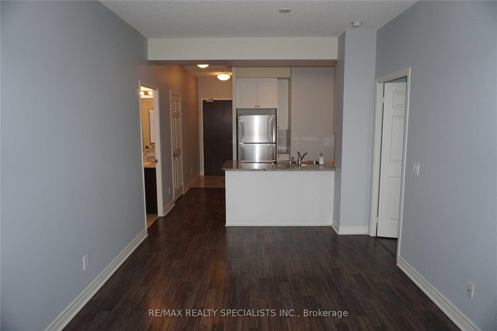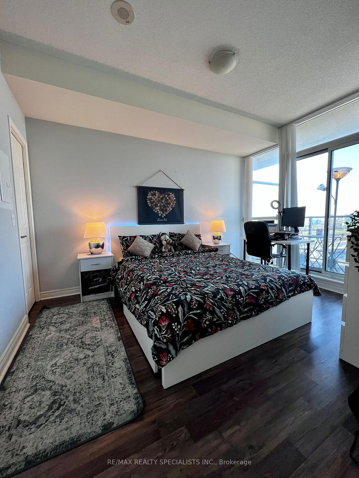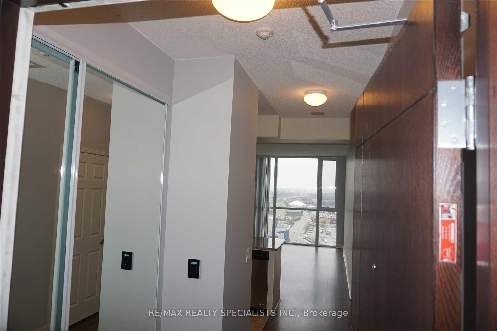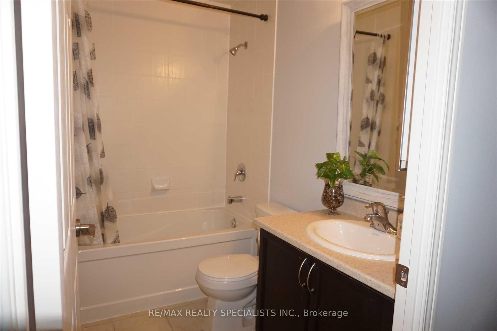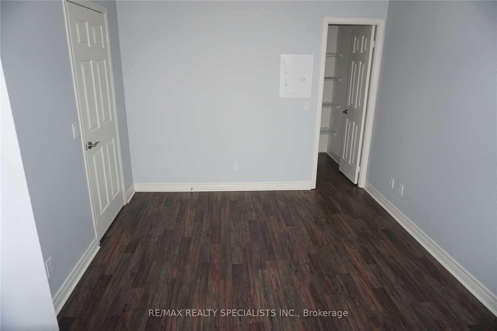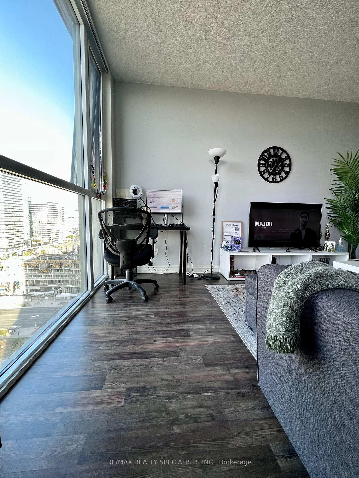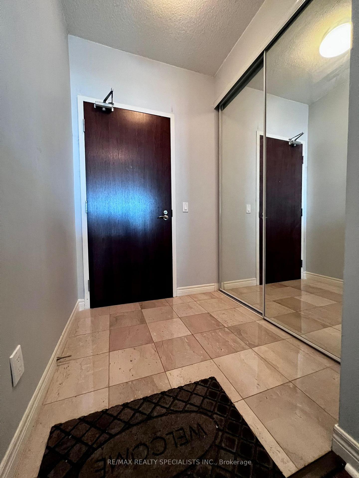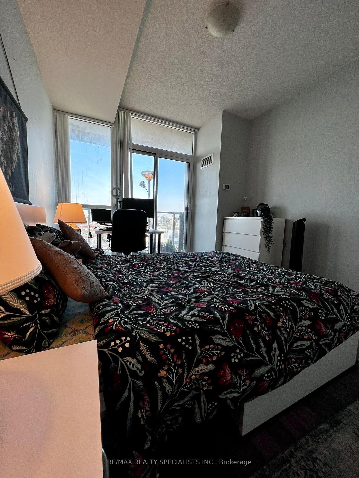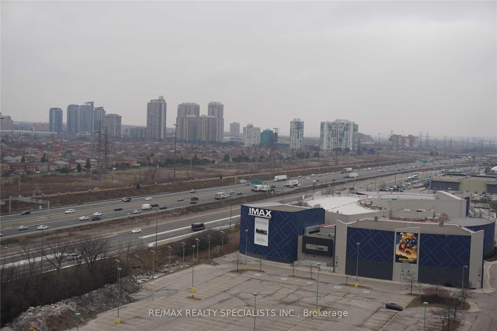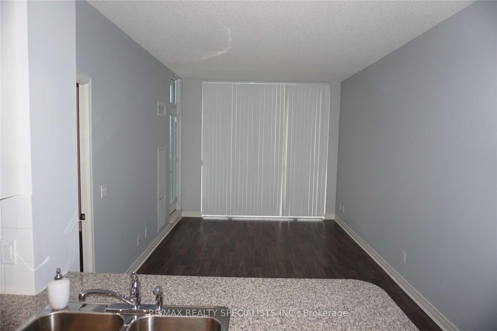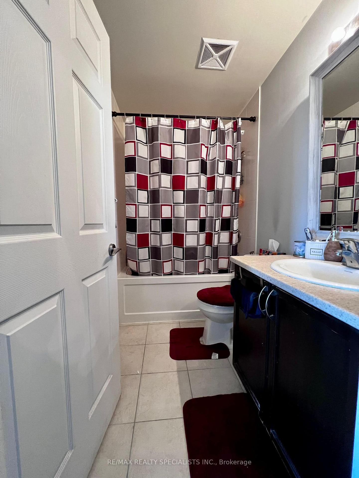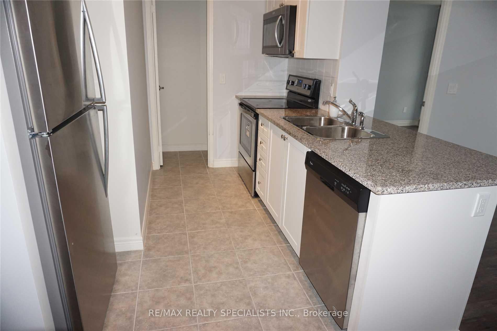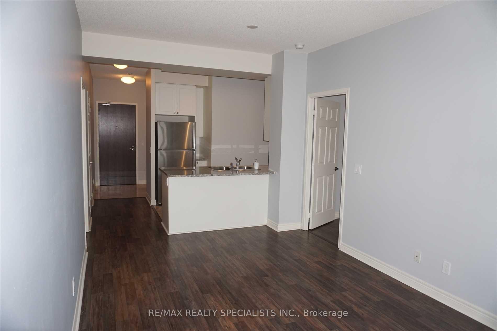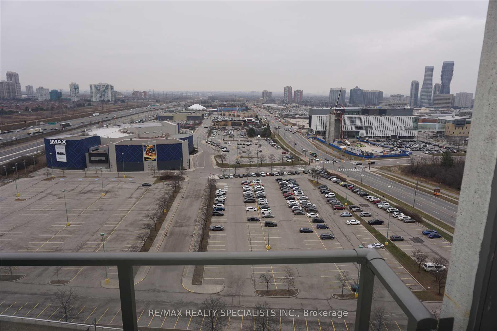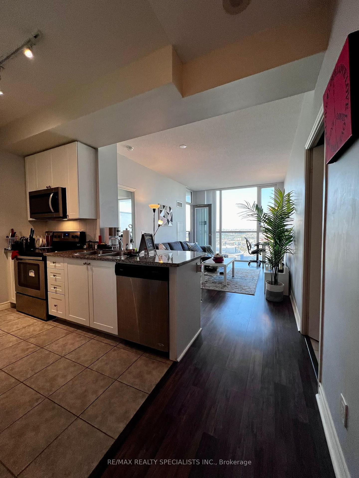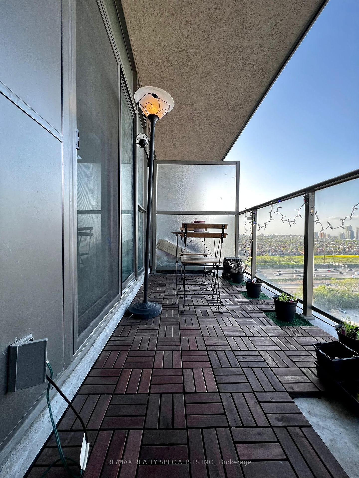$2,400
Available - For Rent
Listing ID: W12014599
339 Rathburn Rd West , Unit 1801, Mississauga, L5B 0K6, Ontario
| Absolutely Stunning Unit With Amazing Unobstructed Views Of Downtown Mississauga & Toronto, Steps Away from Sheridan College, Square One Shopping Mall, Celebration Square, Living Arts Centre, Cineplex, Schools, Public Transit & Easy Access To Hwys (401/403/407) Large Living Room With A Spacious Eat-In Kitchen, Master Bedroom With Walk-In Closet with Plenty Of Storage Space, W/O To Balcony, Comes With Parking & Locker, Ensuite Laundry, 24 Hr Security. Tenant To Pay Hydro Bill. Landlord Reserves Right To Meet Tenant Before Granting Tenancy. Amazing Location A Must See! - Kitchen Has Pantry with plenty of Storage Space. Walking Distance To Public Transit, A Well Maintained Building! |
| Price | $2,400 |
| Address: | 339 Rathburn Rd West , Unit 1801, Mississauga, L5B 0K6, Ontario |
| Province/State: | Ontario |
| Condo Corporation No | PSCP |
| Level | 15 |
| Unit No | 1 |
| Locker No | 242 |
| Directions/Cross Streets: | Rathburn/Confederation Pkwy |
| Rooms: | 4 |
| Bedrooms: | 1 |
| Bedrooms +: | |
| Kitchens: | 1 |
| Family Room: | N |
| Basement: | None |
| Furnished: | N |
| Level/Floor | Room | Length(ft) | Width(ft) | Descriptions | |
| Room 1 | Main | Living | 16.73 | 10.2 | Combined W/Dining, Laminate, Open Concept |
| Room 2 | Main | Dining | 16.73 | 10.2 | Combined W/Living, Laminate, Open Concept |
| Room 3 | Main | Br | 12.92 | 9.94 | W/I Closet, Laminate, Open Concept |
| Room 4 | Main | Kitchen | 9.64 | 7.71 | Granite Counter, Ceramic Floor, Pantry |
| Washroom Type | No. of Pieces | Level |
| Washroom Type 1 | 4 | Main |
| Approximatly Age: | 6-10 |
| Property Type: | Condo Apt |
| Style: | Apartment |
| Exterior: | Concrete |
| Garage Type: | Underground |
| Garage(/Parking)Space: | 1.00 |
| Drive Parking Spaces: | 0 |
| Park #1 | |
| Parking Spot: | 125 |
| Parking Type: | Owned |
| Legal Description: | P2 |
| Exposure: | W |
| Balcony: | Open |
| Locker: | Owned |
| Pet Permited: | N |
| Retirement Home: | N |
| Approximatly Age: | 6-10 |
| Approximatly Square Footage: | 600-699 |
| Building Amenities: | Concierge, Gym, Indoor Pool, Party/Meeting Room, Visitor Parking |
| Property Features: | Clear View, Hospital, Library, Park, Place Of Worship, School |
| CAC Included: | Y |
| Water Included: | Y |
| Common Elements Included: | Y |
| Heat Included: | Y |
| Parking Included: | Y |
| Building Insurance Included: | Y |
| Fireplace/Stove: | N |
| Heat Source: | Gas |
| Heat Type: | Forced Air |
| Central Air Conditioning: | Central Air |
| Central Vac: | N |
| Laundry Level: | Main |
| Ensuite Laundry: | Y |
| Elevator Lift: | Y |
| Although the information displayed is believed to be accurate, no warranties or representations are made of any kind. |
| RE/MAX REALTY SPECIALISTS INC. |
|
|
.jpg?src=Custom)
Dir:
416-548-7854
Bus:
416-548-7854
Fax:
416-981-7184
| Book Showing | Email a Friend |
Jump To:
At a Glance:
| Type: | Condo - Condo Apt |
| Area: | Peel |
| Municipality: | Mississauga |
| Neighbourhood: | City Centre |
| Style: | Apartment |
| Approximate Age: | 6-10 |
| Beds: | 1 |
| Baths: | 1 |
| Garage: | 1 |
| Fireplace: | N |
Locatin Map:
- Color Examples
- Red
- Magenta
- Gold
- Green
- Black and Gold
- Dark Navy Blue And Gold
- Cyan
- Black
- Purple
- Brown Cream
- Blue and Black
- Orange and Black
- Default
- Device Examples
