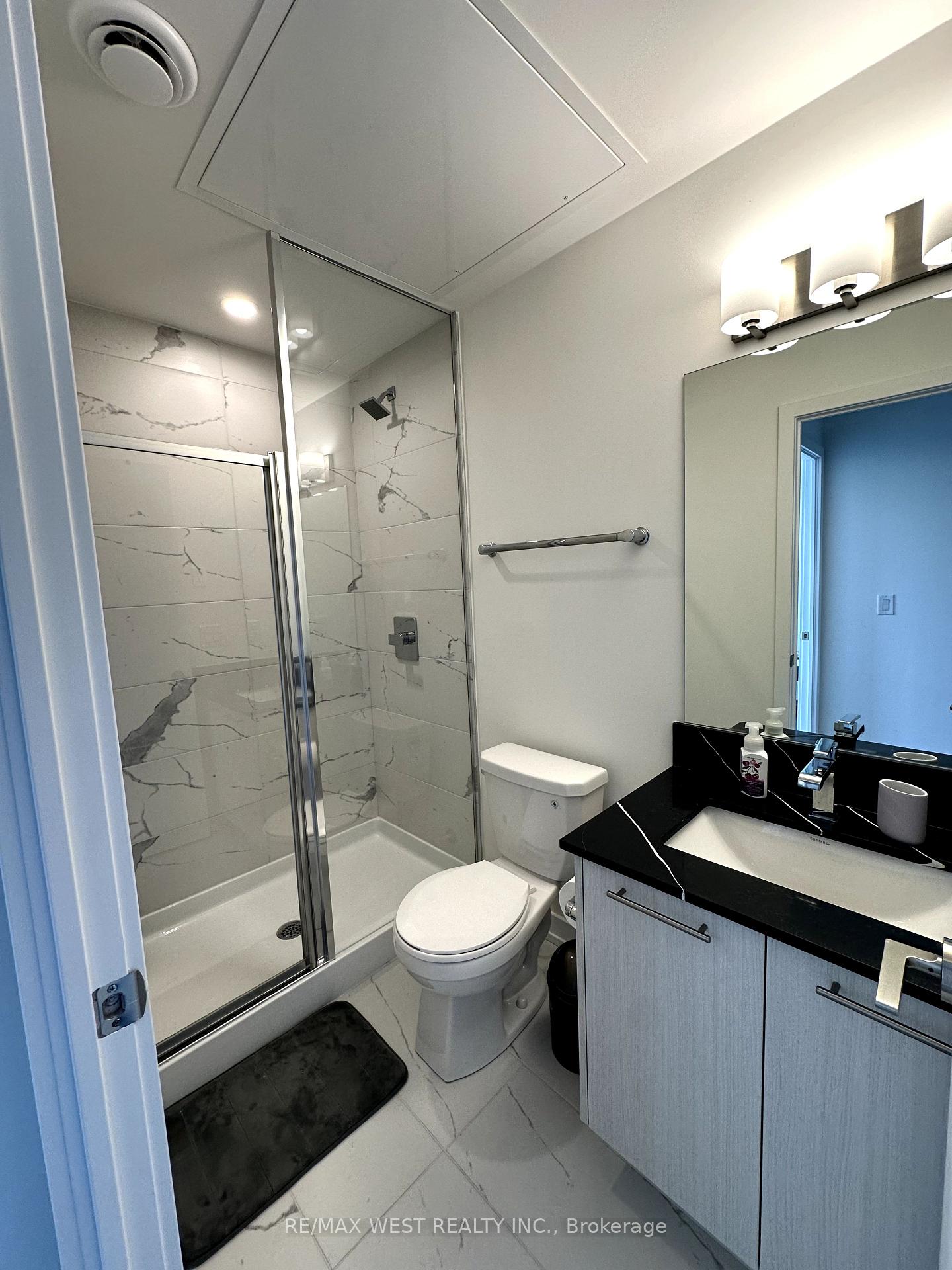$3,200
Available - For Rent
Listing ID: C12016206
851 Sheppard W Aven , Toronto, M3H 0G2, Toronto
| Brand-new, fully furnished, modern condo townhouse in The Greenwich Master-Planned Community! This stylish unit features high ceilings, expansive windows, and an open-concept design. The sleek kitchen is equipped with premium cabinetry and stainless steel appliances. Offering 1,100 sq. ft. of living space plus two balconies and a spacious rooftop terrace with stunning views-perfect for entertaining or unwinding outdoors. One underground parking spot and locker included. Conveniently located steps from Sheppard West Subway, with bus service right outside. Easy access to Yorkdale Mall, York University, Hwy 401, Downsview Park, Ancaster Park and Costco. A rare opportunity for luxurious urban living don't miss out! |
| Price | $3,200 |
| Taxes: | $0.00 |
| Occupancy: | Owner |
| Address: | 851 Sheppard W Aven , Toronto, M3H 0G2, Toronto |
| Postal Code: | M3H 0G2 |
| Province/State: | Toronto |
| Directions/Cross Streets: | Sheppard/ Dufferin |
| Washroom Type | No. of Pieces | Level |
| Washroom Type 1 | 4 | |
| Washroom Type 2 | 4 | |
| Washroom Type 3 | 0 | |
| Washroom Type 4 | 0 | |
| Washroom Type 5 | 0 | |
| Washroom Type 6 | 0 |
| Total Area: | 0.00 |
| Washrooms: | 2 |
| Heat Type: | Forced Air |
| Central Air Conditioning: | Central Air |
| Although the information displayed is believed to be accurate, no warranties or representations are made of any kind. |
| RE/MAX WEST REALTY INC. |
|
|
.jpg?src=Custom)
Dir:
416-548-7854
Bus:
416-548-7854
Fax:
416-981-7184
| Book Showing | Email a Friend |
Jump To:
At a Glance:
| Type: | Com - Condo Townhouse |
| Area: | Toronto |
| Municipality: | Toronto C06 |
| Neighbourhood: | Clanton Park |
| Style: | Stacked Townhous |
| Beds: | 2 |
| Baths: | 2 |
| Garage: | 1 |
| Fireplace: | N |
Locatin Map:
- Color Examples
- Red
- Magenta
- Gold
- Green
- Black and Gold
- Dark Navy Blue And Gold
- Cyan
- Black
- Purple
- Brown Cream
- Blue and Black
- Orange and Black
- Default
- Device Examples






















