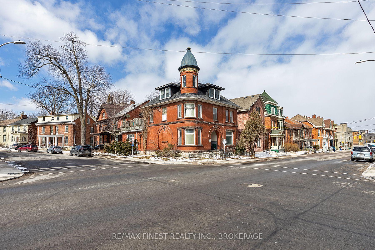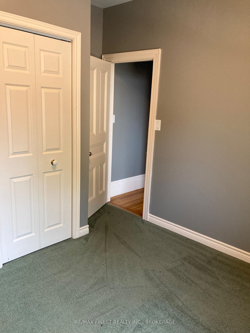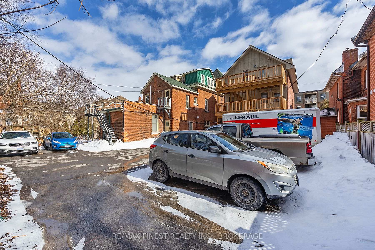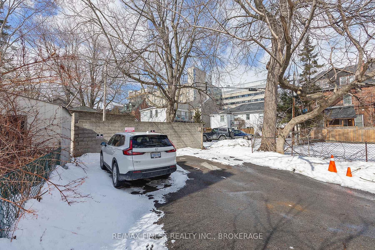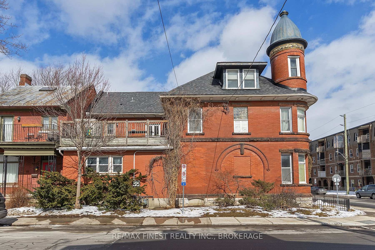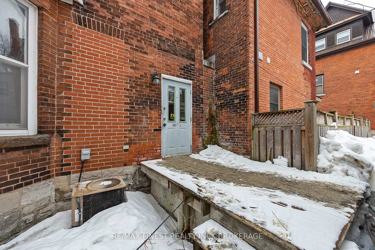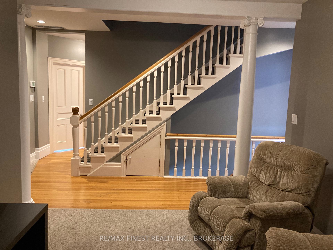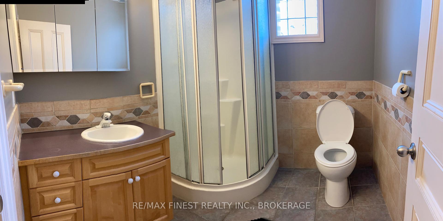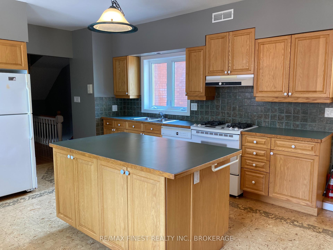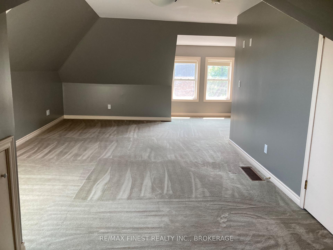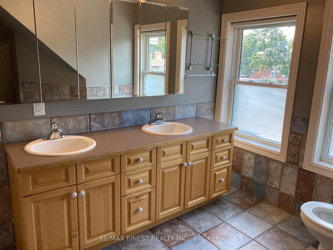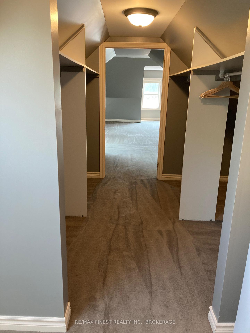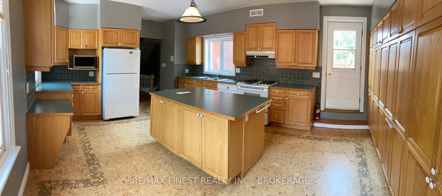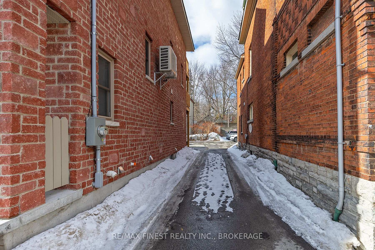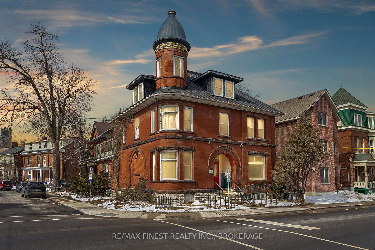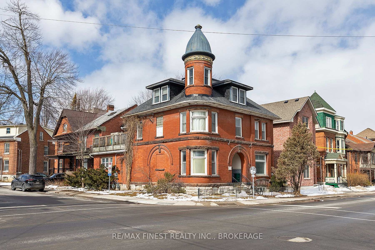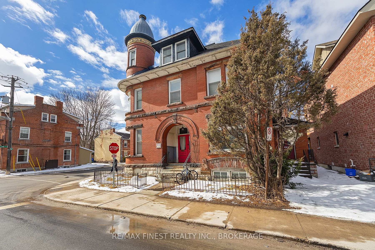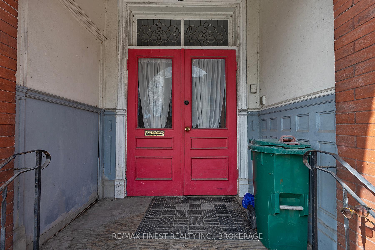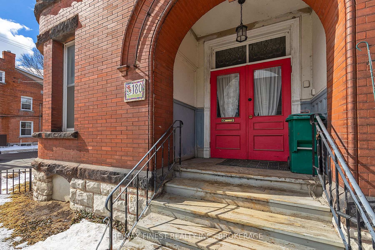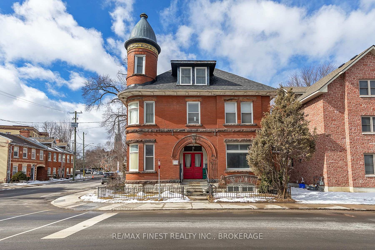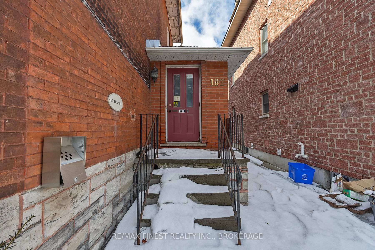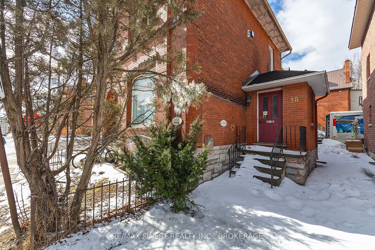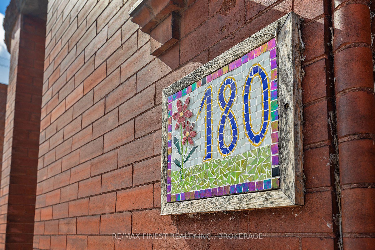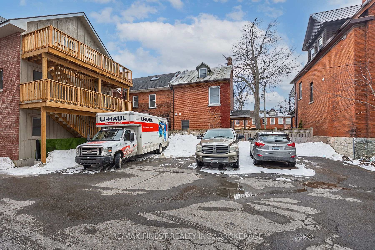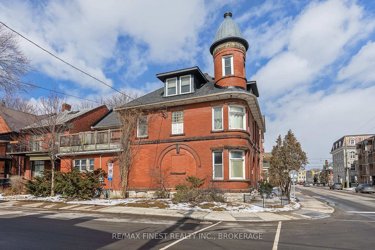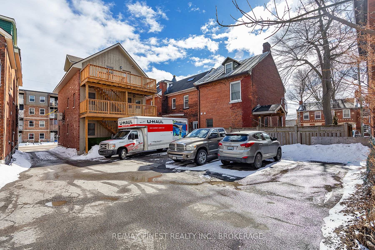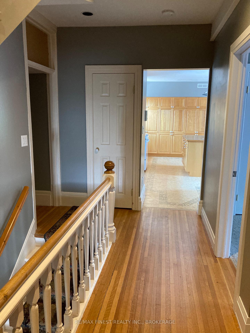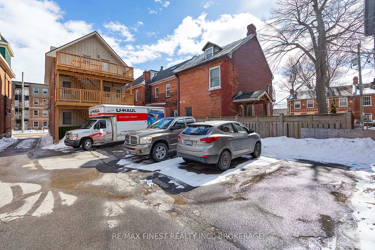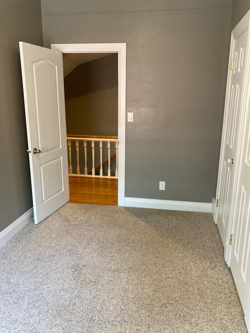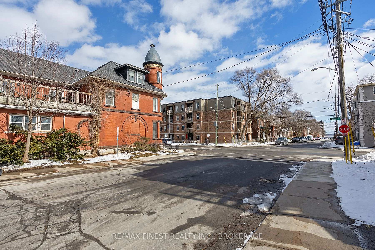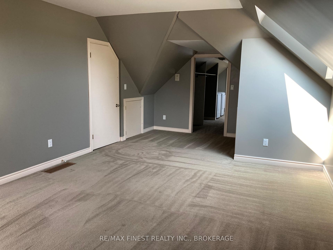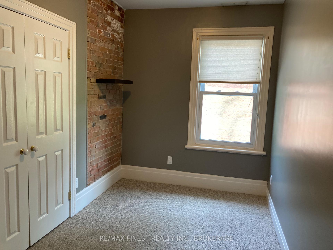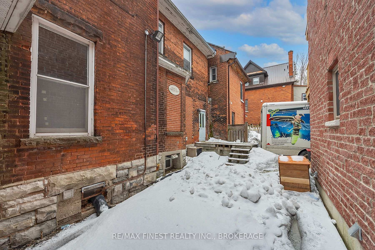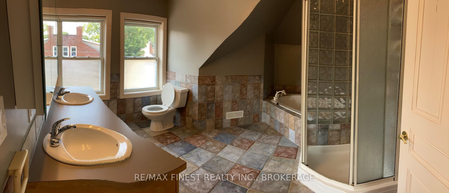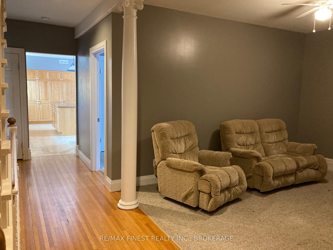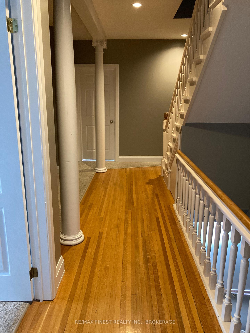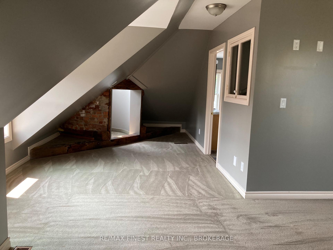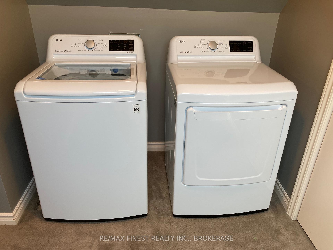$1,100,000
Available - For Sale
Listing ID: X12015595
180-182 Bagot St West , Kingston, K7L 3G1, Ontario
| Prime Location!** Downtown Commercial/Residential Building located at the corner of Bagot St and William St in the heart of Sydenham Ward. Just a 5-minute walk to downtown Kingston and Hotel Dieu Hospital, and a 10-minute walk to Queen's University and KGH. This stunning property features a captivating blend of historic charm and architectural elegance, with stylish archways and a distinctive turret. Enjoy 2,100 sq ft upper unit - beautifully finished living space, including 5 bedrooms, 2 bathrooms, a large kitchen, and an incredible terrace off the kitchen. The third floor offers a large primary room with laundry, a spacious 5-piece ensuite, and a sitting area inside the unique turret. The main and lower levels provide 3,631 sq ft of open space ready for your design. 4 designated parking spaces at the back of the property. This property offers diversified income streams to balance your portfolio. Take advantage of the prime location in one of the leading areas for increasing property value.This property is a true gem, offering a perfect blend of historic beauty and modern living.(Seller has signed a "Notice of Passing" for a zoning change to full residential. Call for further details on status.) |
| Price | $1,100,000 |
| Taxes: | $14689.11 |
| Tax Type: | Annual |
| Assessment Year: | 2024 |
| Occupancy: | Vacant |
| Address: | 180-182 Bagot St West , Kingston, K7L 3G1, Ontario |
| Postal Code: | K7L 3G1 |
| Province/State: | Ontario |
| Legal Description: | PT LTS 3 & 4 BAGOT ST PL B27, PTS 1 & 2, |
| Lot Size: | 42.06 x 54.92 (Feet) |
| Directions/Cross Streets: | WILLIAM ST AND BAGOT ST |
| Category: | Multi-Use |
| Building Percentage: | Y |
| Total Area: | 6343.50 |
| Total Area Code: | Sq Ft |
| Retail Area: | 0 |
| Retail Area Code: | Sq Ft |
| Approximatly Age: | 100+ |
| Financial Statement: | N |
| Chattels: | Y |
| Franchise: | N |
| LLBO: | N |
| Sprinklers: | N |
| Heat Type: | Gas Forced Air Closd |
| Central Air Conditioning: | Y |
| Sewers: | Sanitary |
| Water: | Municipal |
$
%
Years
This calculator is for demonstration purposes only. Always consult a professional
financial advisor before making personal financial decisions.
| Although the information displayed is believed to be accurate, no warranties or representations are made of any kind. |
| RE/MAX FINEST REALTY INC., BROKERAGE |
|
|
.jpg?src=Custom)
Dir:
416-548-7854
Bus:
416-548-7854
Fax:
416-981-7184
| Virtual Tour | Book Showing | Email a Friend |
Jump To:
At a Glance:
| Type: | Com - Commercial/Retail |
| Area: | Frontenac |
| Municipality: | Kingston |
| Neighbourhood: | 14 - Central City East |
| Lot Size: | 42.06 x 54.92(Feet) |
| Approximate Age: | 100+ |
| Tax: | $14,689.11 |
Locatin Map:
Payment Calculator:
- Color Examples
- Red
- Magenta
- Gold
- Green
- Black and Gold
- Dark Navy Blue And Gold
- Cyan
- Black
- Purple
- Brown Cream
- Blue and Black
- Orange and Black
- Default
- Device Examples
