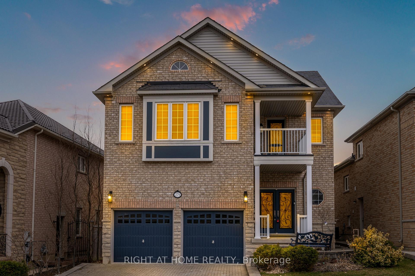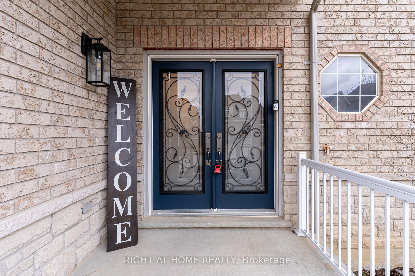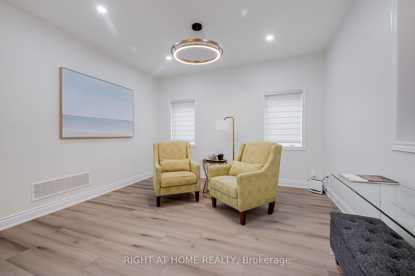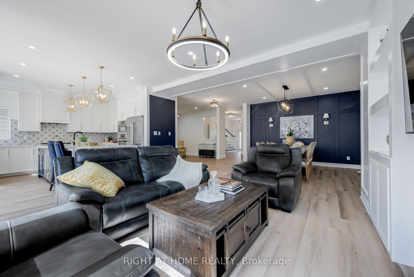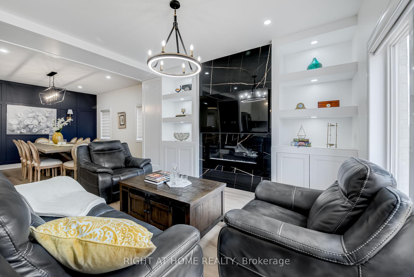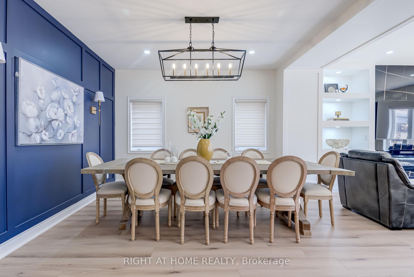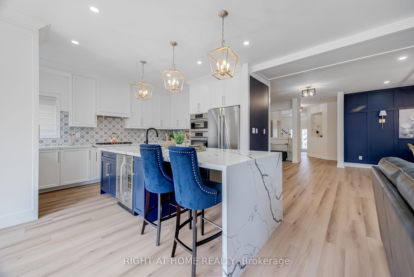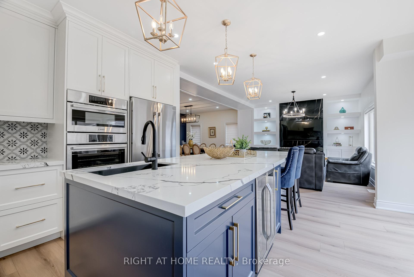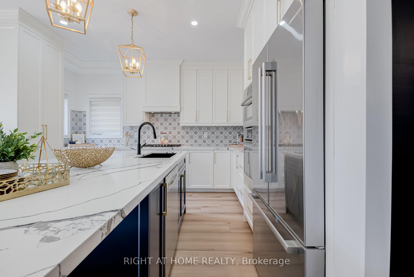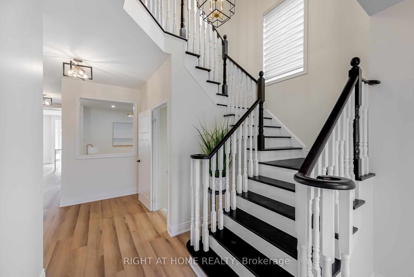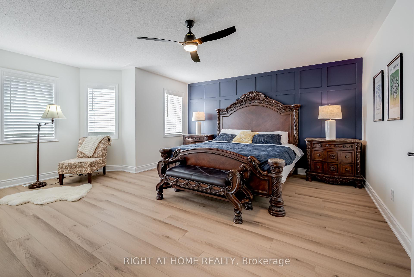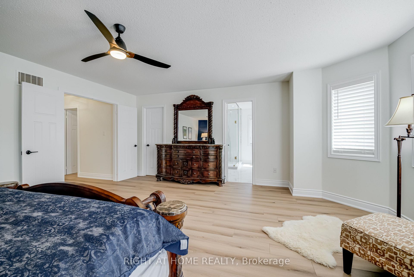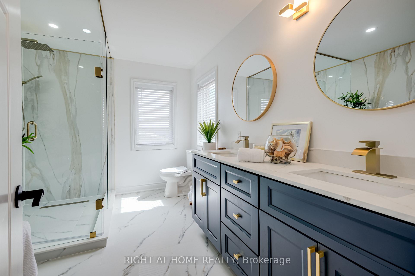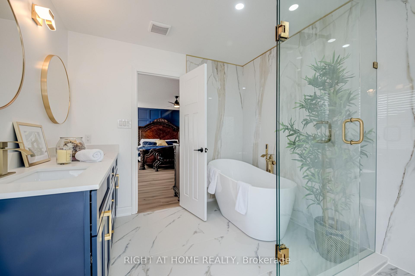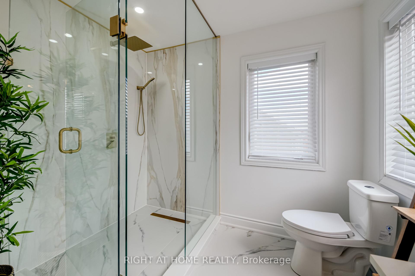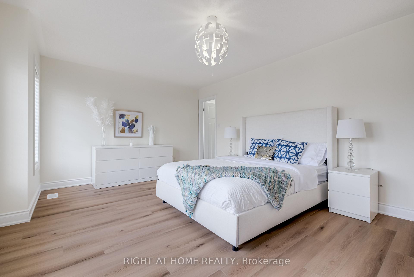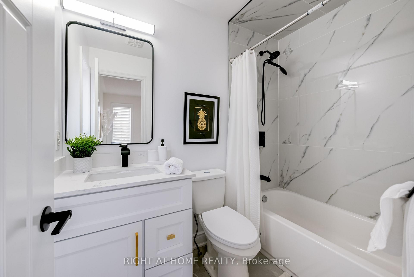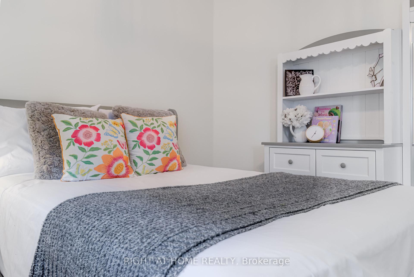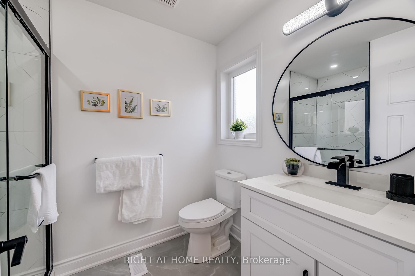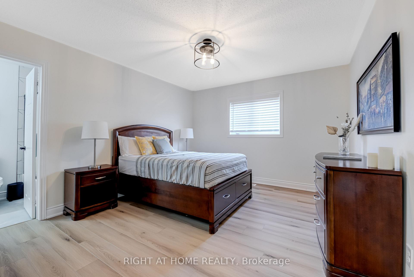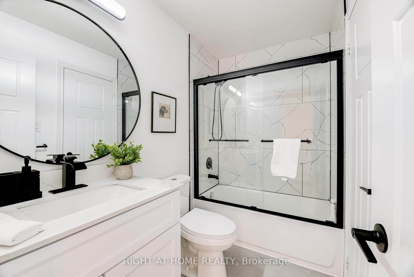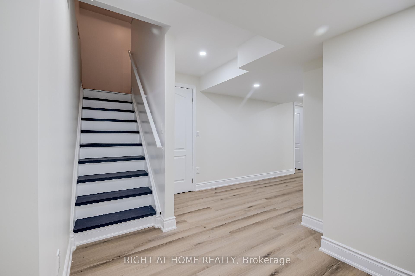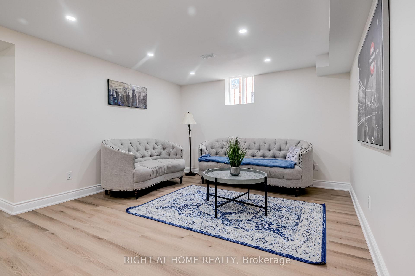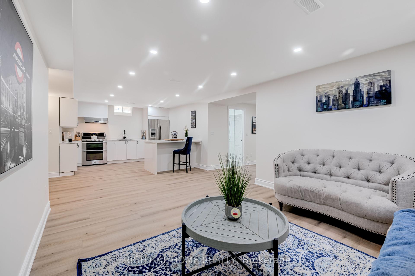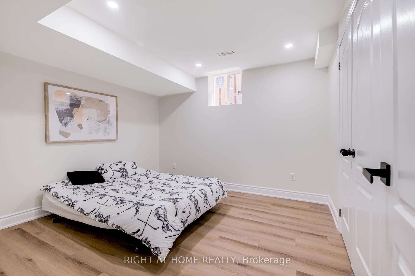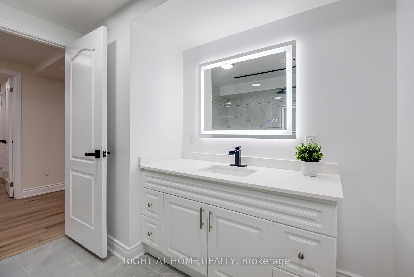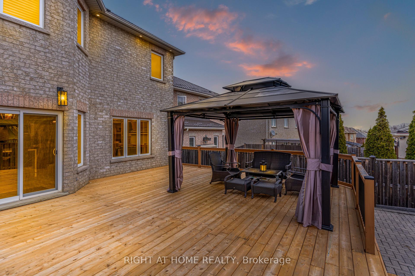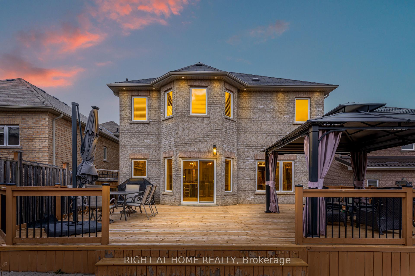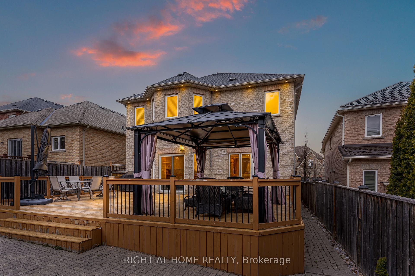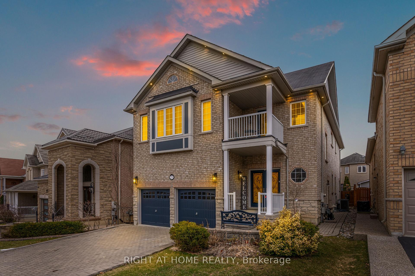$1,950,000
Available - For Sale
Listing ID: W12017306
279 Eaton Stre , Halton Hills, L7G 6N8, Halton
| The entertainer's dream home! This showstopper Remington built model home is in a prestigious neighbourhood of Georgetown! This modern & spacious home has over 4400 Sqft of living space with 5+1 bedrooms, 5 1/2 baths. The large open concept main floor features 9ft ceilings, dining/ family features fireplace that is perfect for entertaining. Vinyl floors throughout home. The kitchen features a large island with quartz countertops, High End S.S Appliances, and eat in area. Laundry room is conveniently located on main floor. Primary bedroom has 5pc ensuite with soaker tub and double vanity. Basement features separate entrance and laundry room. Kitchen has S.S Appliances, pot lights and island with eat in area. Backyard has a large deck that is perfect for summer entertaining. Over 350k spent on renovations! Come make this gem yours today! |
| Price | $1,950,000 |
| Taxes: | $6344.23 |
| DOM | 3 |
| Occupancy by: | Owner+T |
| Address: | 279 Eaton Stre , Halton Hills, L7G 6N8, Halton |
| Lot Size: | 40.08 x 121.35 (Feet) |
| Directions/Cross Streets: | 8th/Eaton St/Miller |
| Rooms: | 14 |
| Bedrooms: | 5 |
| Bedrooms +: | 1 |
| Kitchens: | 1 |
| Kitchens +: | 1 |
| Family Room: | T |
| Basement: | Separate Ent, Finished |
| Level/Floor | Room | Length(ft) | Width(ft) | Descriptions | |
| Room 1 | Main | Living Ro | 47.36 | 43.03 | Vinyl Floor, Fireplace, Combined w/Dining |
| Room 2 | Main | Dining Ro | 39.59 | 40.25 | Vinyl Floor, Combined w/Living |
| Room 3 | Main | Kitchen | 46.15 | 43.36 | Vinyl Floor, Centre Island, Eat-in Kitchen |
| Room 4 | Main | Primary B | 60.91 | 57.56 | Vinyl Floor, 5 Pc Ensuite, Walk-In Closet(s) |
| Room 5 | Second | Bedroom 2 | 59.17 | 41.66 | Vinyl Floor, 4 Pc Ensuite |
| Room 6 | Second | Bedroom 3 | 44.35 | 38.54 | 4 Pc Ensuite |
| Room 7 | Second | Bedroom 4 | 36.8 | 35.95 | 3 Pc Ensuite |
| Room 8 | Second | Bedroom 5 | 44.35 | 38.08 | Vinyl Floor |
| Room 9 | Basement | Bedroom | 44.35 | 32.83 | Vinyl Floor |
| Room 10 | Basement | Kitchen | 42.28 | 38.31 | Vinyl Floor, Centre Island, Stainless Steel Appl |
| Room 11 | Basement | Living Ro | 46.28 | 39.59 | Vinyl Floor, Combined w/Kitchen |
| Washroom Type | No. of Pieces | Level |
| Washroom Type 1 | 2 | Main |
| Washroom Type 2 | 5 | 2nd |
| Washroom Type 3 | 4 | 2nd |
| Washroom Type 4 | 3 | 2nd |
| Washroom Type 5 | 3 | Bsmt |
| Washroom Type 6 | 2 | Main |
| Washroom Type 7 | 5 | Second |
| Washroom Type 8 | 4 | Second |
| Washroom Type 9 | 3 | Second |
| Washroom Type 10 | 3 | Basement |
| Washroom Type 11 | 2 | Main |
| Washroom Type 12 | 5 | Second |
| Washroom Type 13 | 4 | Second |
| Washroom Type 14 | 3 | Second |
| Washroom Type 15 | 3 | Basement |
| Total Area: | 0.00 |
| Property Type: | Detached |
| Style: | 2-Storey |
| Exterior: | Brick |
| Garage Type: | Built-In |
| (Parking/)Drive: | Private |
| Drive Parking Spaces: | 3 |
| Park #1 | |
| Parking Type: | Private |
| Park #2 | |
| Parking Type: | Private |
| Pool: | None |
| Approximatly Square Footage: | 3500-5000 |
| CAC Included: | N |
| Water Included: | N |
| Cabel TV Included: | N |
| Common Elements Included: | N |
| Heat Included: | N |
| Parking Included: | N |
| Condo Tax Included: | N |
| Building Insurance Included: | N |
| Fireplace/Stove: | Y |
| Heat Source: | Gas |
| Heat Type: | Forced Air |
| Central Air Conditioning: | Central Air |
| Central Vac: | N |
| Laundry Level: | Syste |
| Ensuite Laundry: | F |
| Sewers: | Sewer |
$
%
Years
This calculator is for demonstration purposes only. Always consult a professional
financial advisor before making personal financial decisions.
| Although the information displayed is believed to be accurate, no warranties or representations are made of any kind. |
| RIGHT AT HOME REALTY |
|
|
.jpg?src=Custom)
VASKO NEDANOVSKI
Broker
Dir:
416-548-7854
Bus:
416-548-7854
Fax:
416-981-7184
| Virtual Tour | Book Showing | Email a Friend |
Jump To:
At a Glance:
| Type: | Freehold - Detached |
| Area: | Halton |
| Municipality: | Halton Hills |
| Neighbourhood: | Georgetown |
| Style: | 2-Storey |
| Lot Size: | 40.08 x 121.35(Feet) |
| Tax: | $6,344.23 |
| Beds: | 5+1 |
| Baths: | 6 |
| Fireplace: | Y |
| Pool: | None |
Locatin Map:
Payment Calculator:
- Color Examples
- Red
- Magenta
- Gold
- Green
- Black and Gold
- Dark Navy Blue And Gold
- Cyan
- Black
- Purple
- Brown Cream
- Blue and Black
- Orange and Black
- Default
- Device Examples
