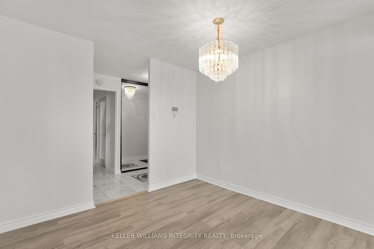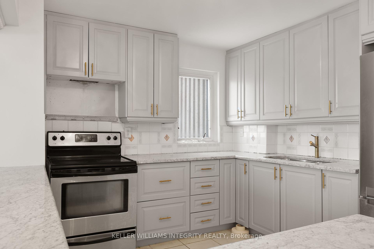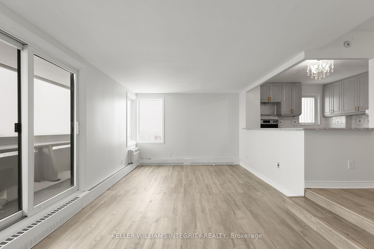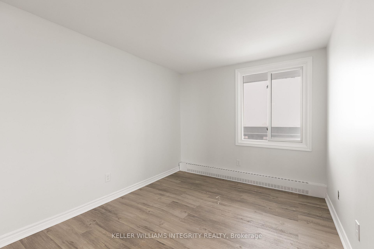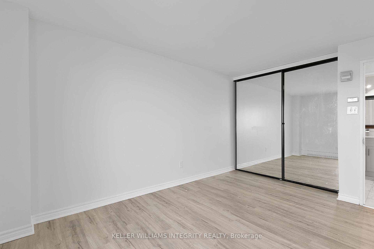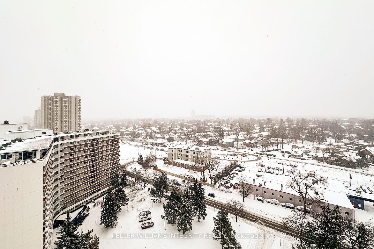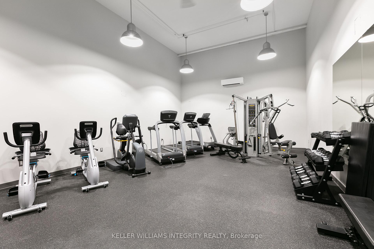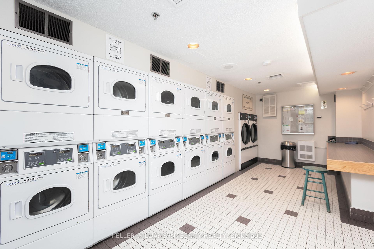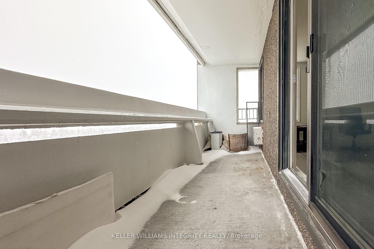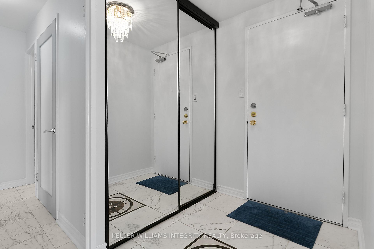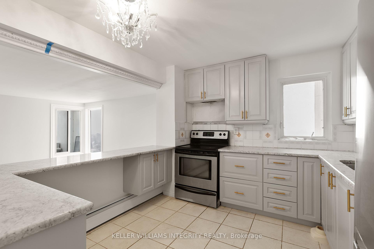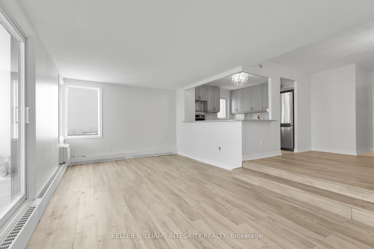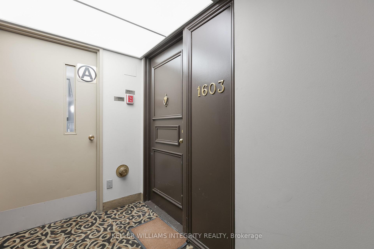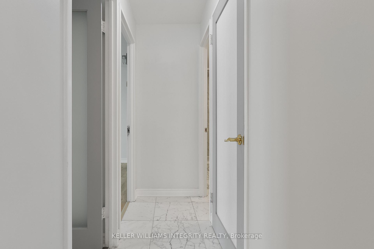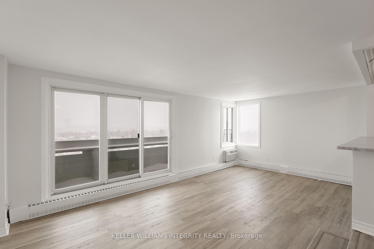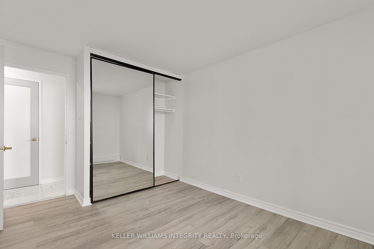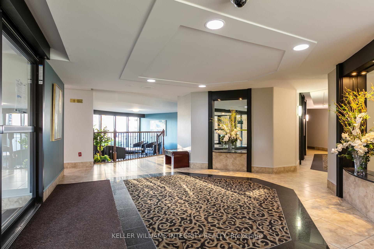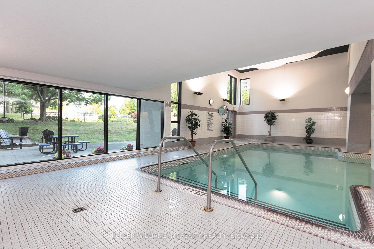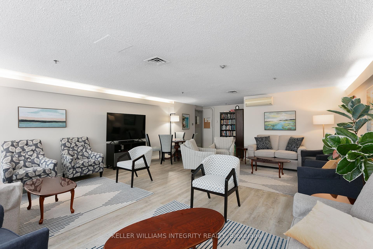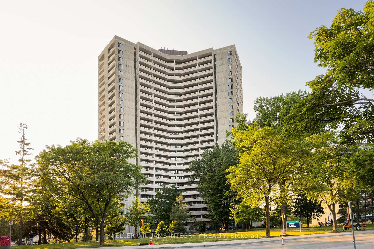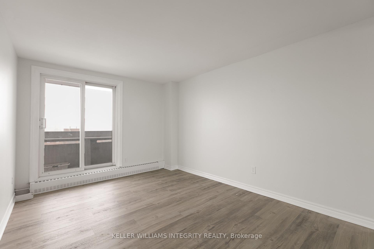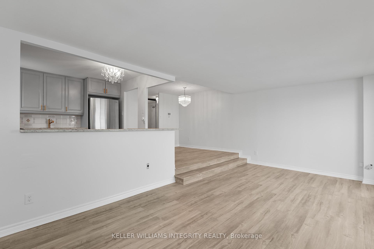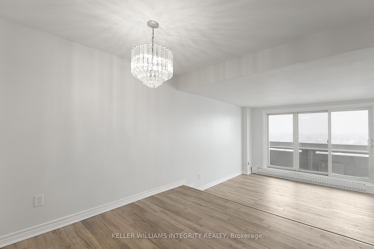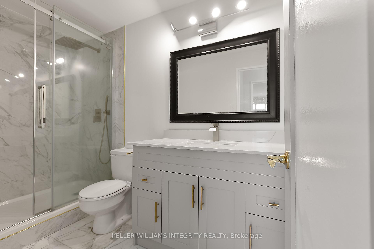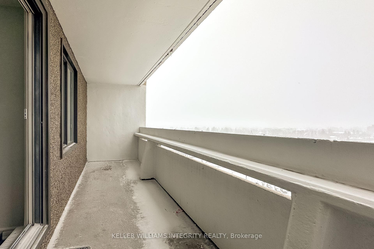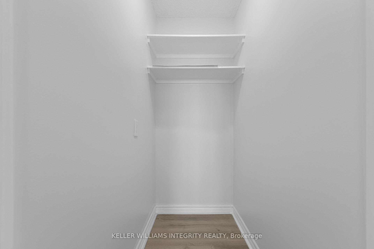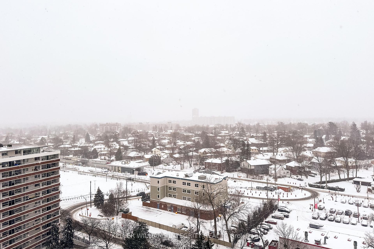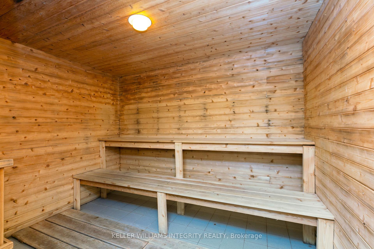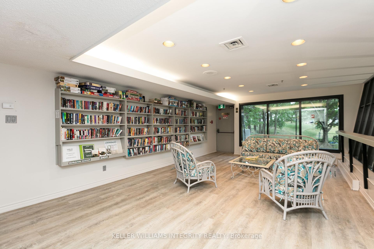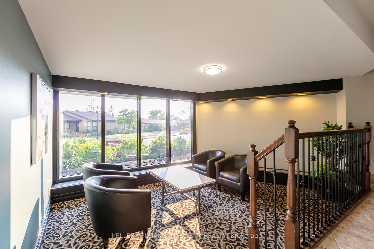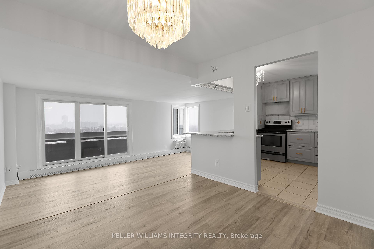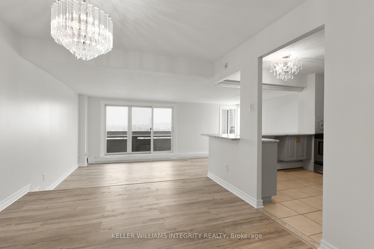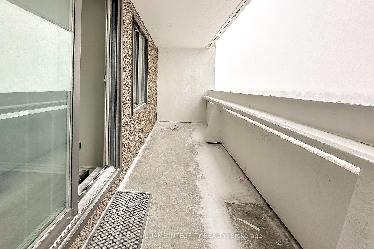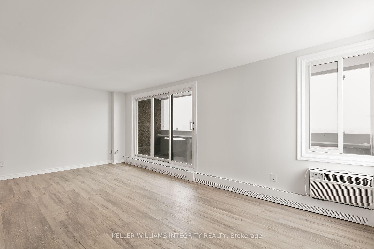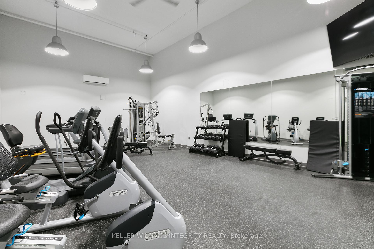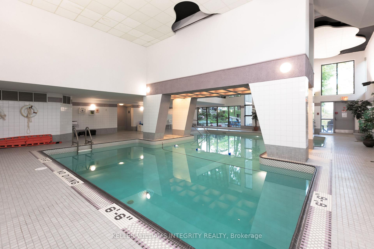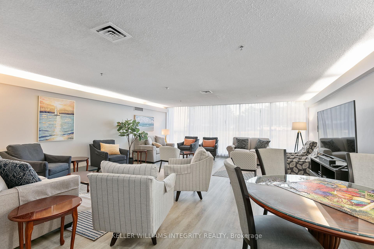$379,000
Available - For Sale
Listing ID: X11962300
1081 Ambleside Dr , Unit 1603, Woodroffe, K2B 8C8, Ontario
| Welcome to 1603-1081 Ambleside Dr a beautiful corner unit offering extra windows and two balconies for abundant natural light. This spacious, open-concept home features a kitchen with granite countertops, a breakfast bar, and sleek laminate flooring throughout. Freshly painted walls and a newly installed standing shower & sink top enhance the modern vibe. Enjoy fantastic amenities including an indoor pool, sauna, gym, party room, and tuck shop. Your new home awaits! |
| Price | $379,000 |
| Taxes: | $2930.43 |
| Maintenance Fee: | 860.00 |
| Address: | 1081 Ambleside Dr , Unit 1603, Woodroffe, K2B 8C8, Ontario |
| Province/State: | Ontario |
| Condo Corporation No | CCC |
| Level | 16 |
| Unit No | 3 |
| Directions/Cross Streets: | West on Richmond Rd from Woodroffe, right on Orchard, left on Ambleside. |
| Rooms: | 8 |
| Bedrooms: | 2 |
| Bedrooms +: | |
| Kitchens: | 1 |
| Family Room: | N |
| Basement: | None |
| Level/Floor | Room | Length(ft) | Width(ft) | Descriptions | |
| Room 1 | Main | Prim Bdrm | 13.97 | 10.3 | |
| Room 2 | Main | Br | 12.99 | 9.22 | |
| Room 3 | Main | Dining | 9.97 | 9.74 | |
| Room 4 | Main | Kitchen | 9.97 | 9.05 | |
| Room 5 | Main | Living | 19.98 | 10.99 | |
| Room 6 | Main | Foyer | 8.4 | 4.72 | |
| Room 7 | Main | Other | 5.48 | 2.98 |
| Washroom Type | No. of Pieces | Level |
| Washroom Type 1 | 3 |
| Property Type: | Condo Apt |
| Style: | Apartment |
| Exterior: | Brick, Concrete |
| Garage Type: | None |
| Garage(/Parking)Space: | 1.00 |
| Drive Parking Spaces: | 0 |
| Park #1 | |
| Parking Spot: | 292 |
| Parking Type: | Exclusive |
| Legal Description: | UB |
| Exposure: | E |
| Balcony: | Open |
| Locker: | Exclusive |
| Pet Permited: | Restrict |
| Approximatly Square Footage: | 800-899 |
| Building Amenities: | Indoor Pool, Party/Meeting Room |
| Maintenance: | 860.00 |
| Hydro Included: | Y |
| Water Included: | Y |
| Heat Included: | Y |
| Fireplace/Stove: | N |
| Heat Source: | Gas |
| Heat Type: | Forced Air |
| Central Air Conditioning: | Wall Unit |
| Central Vac: | N |
$
%
Years
This calculator is for demonstration purposes only. Always consult a professional
financial advisor before making personal financial decisions.
| Although the information displayed is believed to be accurate, no warranties or representations are made of any kind. |
| KELLER WILLIAMS INTEGRITY REALTY |
|
|
.jpg?src=Custom)
Dir:
416-548-7854
Bus:
416-548-7854
Fax:
416-981-7184
| Virtual Tour | Book Showing | Email a Friend |
Jump To:
At a Glance:
| Type: | Condo - Condo Apt |
| Area: | Ottawa |
| Municipality: | Woodroffe |
| Neighbourhood: | 6001 - Woodroffe |
| Style: | Apartment |
| Tax: | $2,930.43 |
| Maintenance Fee: | $860 |
| Beds: | 2 |
| Baths: | 1 |
| Garage: | 1 |
| Fireplace: | N |
Locatin Map:
Payment Calculator:
- Color Examples
- Red
- Magenta
- Gold
- Green
- Black and Gold
- Dark Navy Blue And Gold
- Cyan
- Black
- Purple
- Brown Cream
- Blue and Black
- Orange and Black
- Default
- Device Examples
