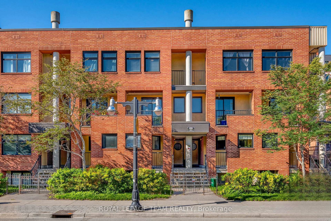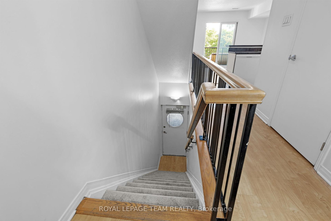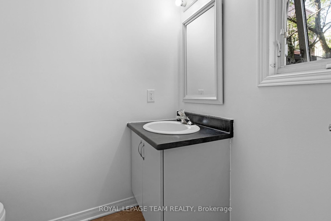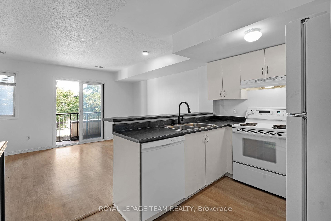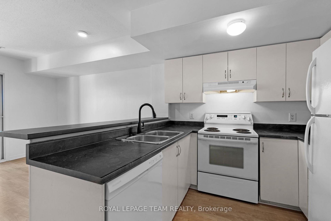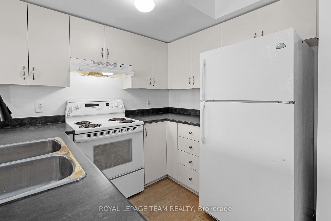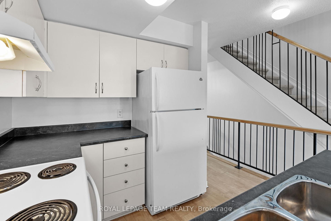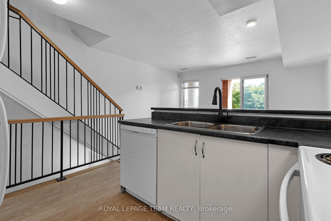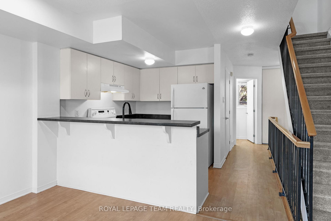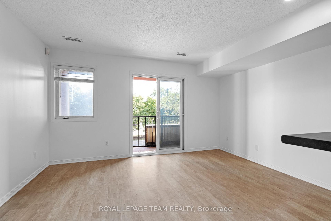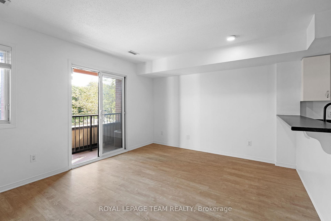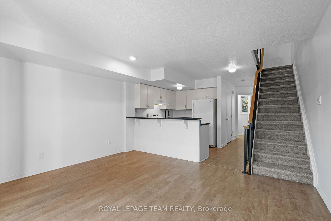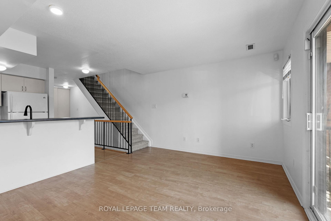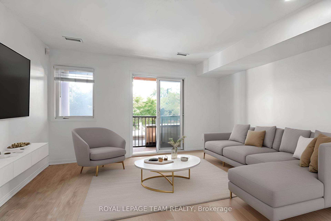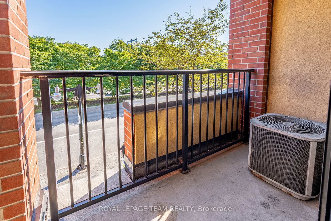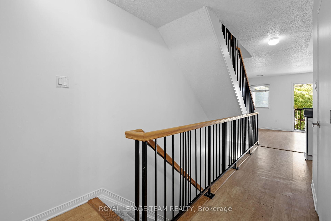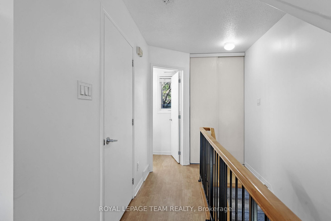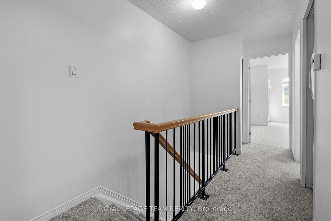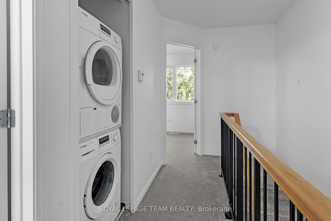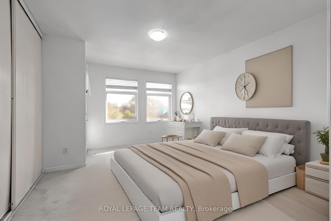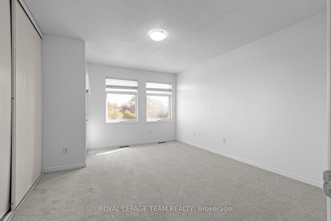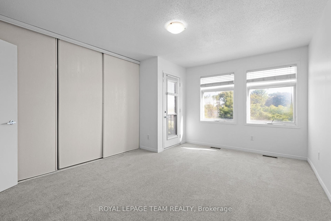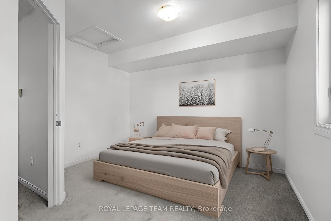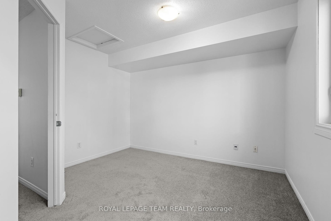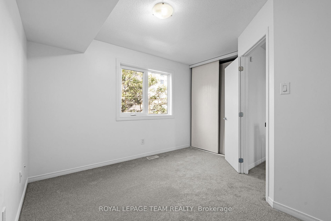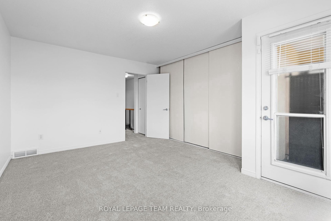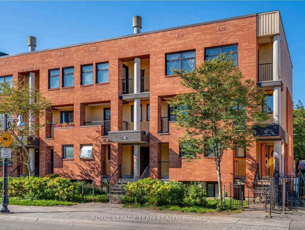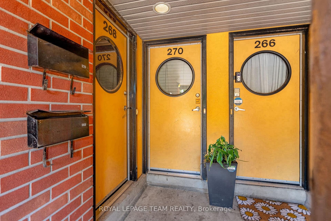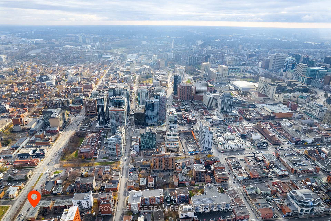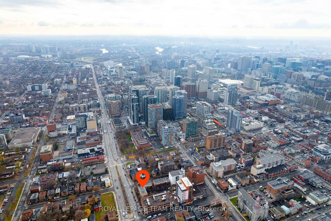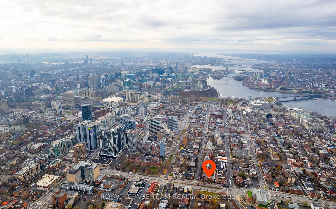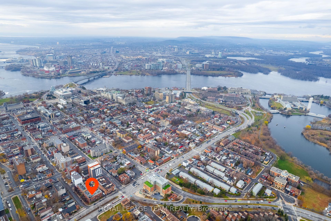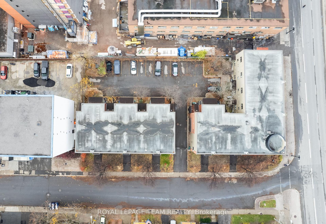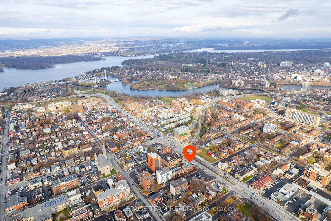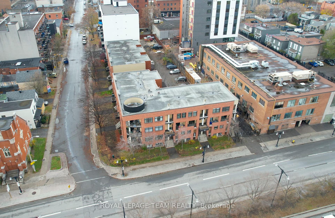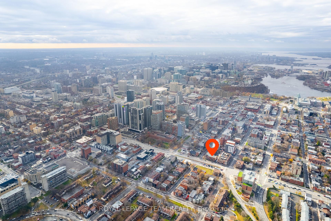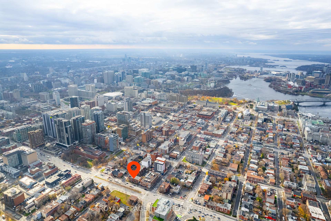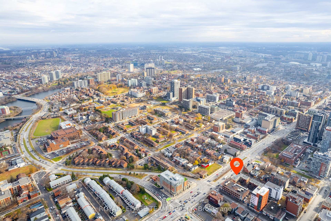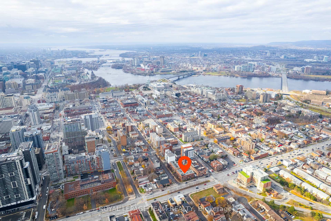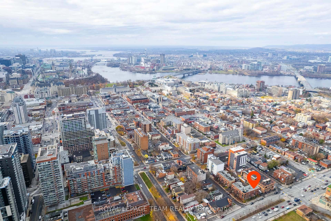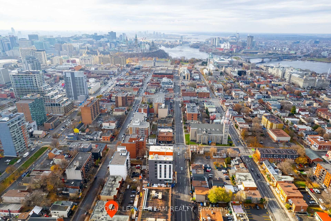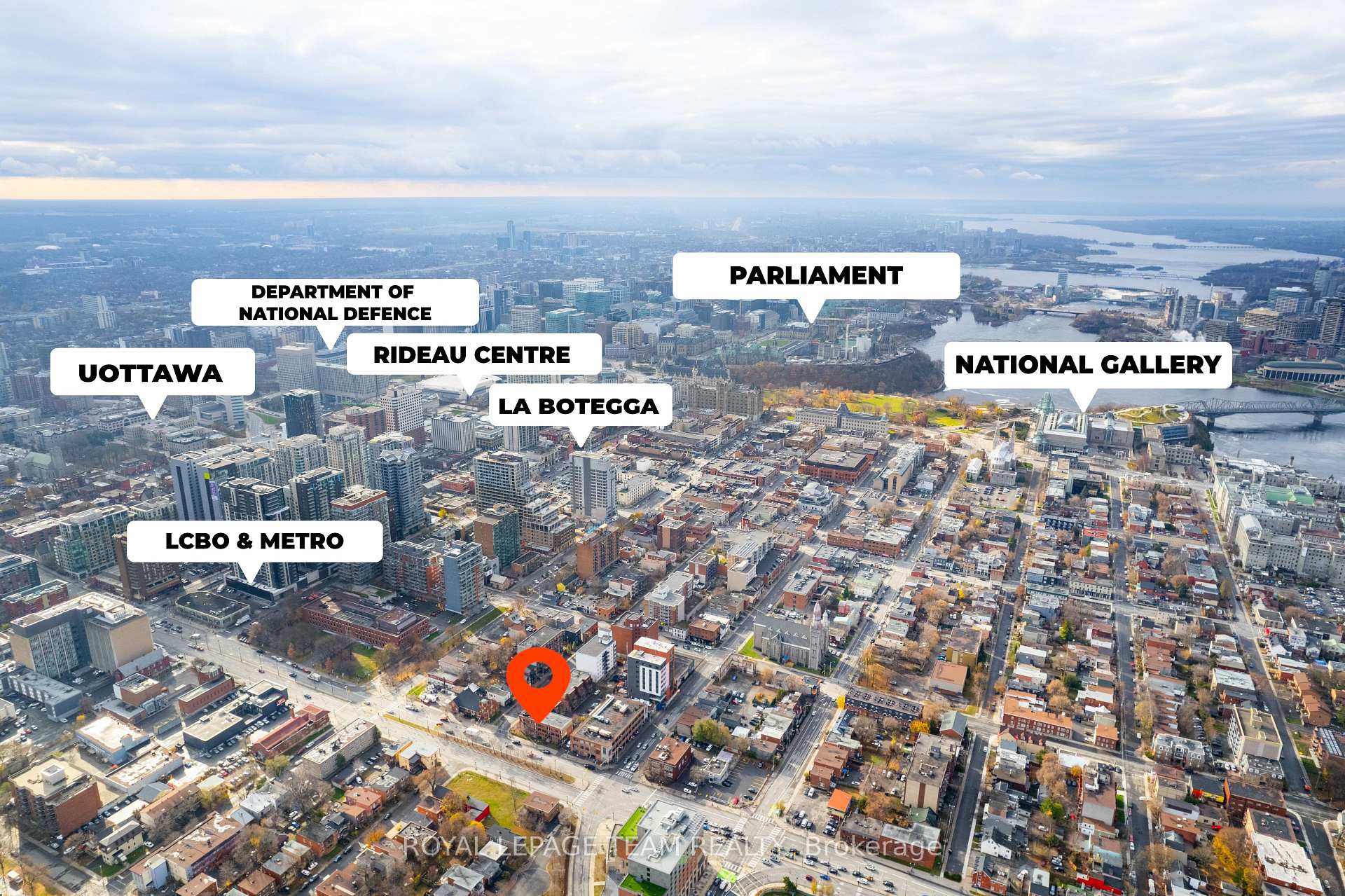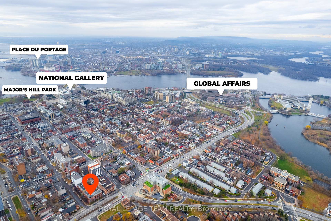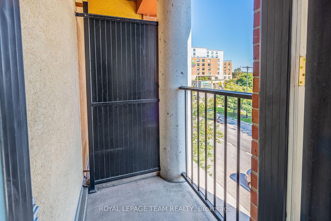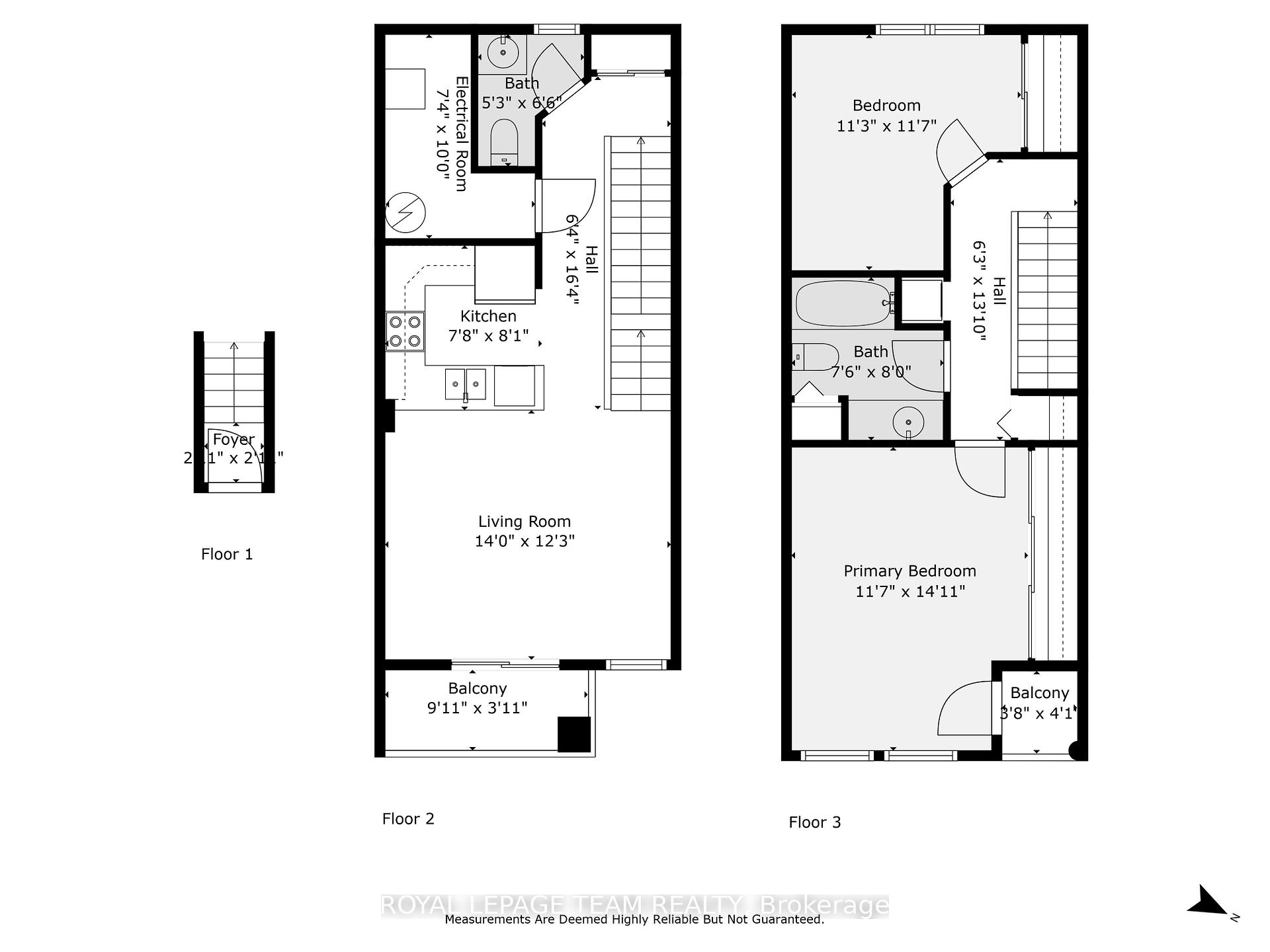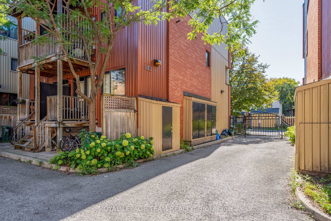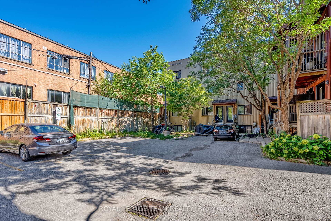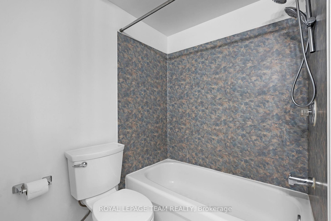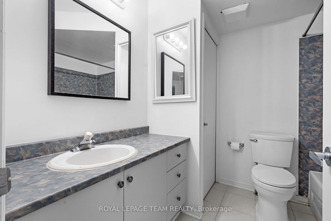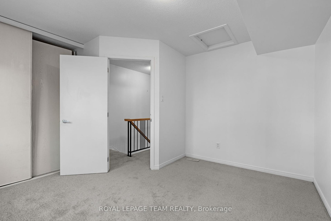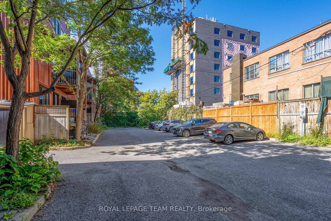$319,900
Available - For Sale
Listing ID: X11972640
270 King Edward Aven , Lower Town - Sandy Hill, K1N 7M1, Ottawa
| Urban living at it's finest! 2-bedroom, 2-bath condo offers the perfect blend of urban living & comfort. LOW CONDO FEES! Located walking distance from the Byward Market, Rideau Centre, Ottawa U, and Global Affairs HQ, with a 100 WALK SCORE, this freshly painted unit features new carpet (Sept. '24) & thoughtful updates that make it move-in ready. The spacious main floor offers an open-concept layout bathed in natural light, sleek laminate flooring, a powder room, & a balcony to enjoy fresh air and city views. Upstairs, two generously sized bedrooms include large closets, cozy new carpet, a second balcony, a full bath, plus in-unit laundry. Central A/C & forced-air heating ensure year-round comfort. Start your day with coffee on one of the two balconies, perfect city living. Gated surface parking is available for rent through the Condo Corp, & free guest parking is included. Don't miss this affordable, low-maintenance gem in a prime location! |
| Price | $319,900 |
| Taxes: | $2512.00 |
| Occupancy: | Vacant |
| Address: | 270 King Edward Aven , Lower Town - Sandy Hill, K1N 7M1, Ottawa |
| Postal Code: | K1N 7M1 |
| Province/State: | Ottawa |
| Directions/Cross Streets: | Cumberland to Murray, right on Murray, right on King Edward. Property is on the right. Free 1 hour p |
| Level/Floor | Room | Length(ft) | Width(ft) | Descriptions | |
| Room 1 | Main | Living Ro | 13.97 | 12.23 | |
| Room 2 | Main | Kitchen | 7.64 | 8.07 | |
| Room 3 | Main | Bathroom | 5.25 | 6.49 | |
| Room 4 | Main | Furnace R | 6.33 | 16.3 | |
| Room 5 | Second | Primary B | 11.58 | 14.89 | |
| Room 6 | Second | Bedroom | 11.22 | 11.58 | |
| Room 7 | Second | Bathroom | 7.48 | 8.72 | |
| Room 8 | Second | Laundry | 2.98 | 3.97 | |
| Room 9 | Main | Foyer | 2.07 | 2.07 |
| Washroom Type | No. of Pieces | Level |
| Washroom Type 1 | 2 | Main |
| Washroom Type 2 | 3 | 2nd |
| Washroom Type 3 | 2 | Main |
| Washroom Type 4 | 3 | Second |
| Washroom Type 5 | 0 | |
| Washroom Type 6 | 0 | |
| Washroom Type 7 | 0 | |
| Washroom Type 8 | 2 | Main |
| Washroom Type 9 | 3 | Second |
| Washroom Type 10 | 0 | |
| Washroom Type 11 | 0 | |
| Washroom Type 12 | 0 | |
| Washroom Type 13 | 2 | Main |
| Washroom Type 14 | 3 | Second |
| Washroom Type 15 | 0 | |
| Washroom Type 16 | 0 | |
| Washroom Type 17 | 0 | |
| Washroom Type 18 | 2 | Main |
| Washroom Type 19 | 3 | Second |
| Washroom Type 20 | 0 | |
| Washroom Type 21 | 0 | |
| Washroom Type 22 | 0 | |
| Washroom Type 23 | 2 | Main |
| Washroom Type 24 | 3 | Second |
| Washroom Type 25 | 0 | |
| Washroom Type 26 | 0 | |
| Washroom Type 27 | 0 |
| Total Area: | 0.00 |
| Approximatly Age: | 16-30 |
| Sprinklers: | Moni |
| Washrooms: | 2 |
| Heat Type: | Forced Air |
| Central Air Conditioning: | Central Air |
| Elevator Lift: | False |
$
%
Years
This calculator is for demonstration purposes only. Always consult a professional
financial advisor before making personal financial decisions.
| Although the information displayed is believed to be accurate, no warranties or representations are made of any kind. |
| ROYAL LEPAGE TEAM REALTY |
|
|
.jpg?src=Custom)
Dir:
416-548-7854
Bus:
416-548-7854
Fax:
416-981-7184
| Virtual Tour | Book Showing | Email a Friend |
Jump To:
At a Glance:
| Type: | Com - Condo Apartment |
| Area: | Ottawa |
| Municipality: | Lower Town - Sandy Hill |
| Neighbourhood: | 4001 - Lower Town/Byward Market |
| Style: | Stacked Townhous |
| Approximate Age: | 16-30 |
| Tax: | $2,512 |
| Maintenance Fee: | $405.78 |
| Beds: | 2 |
| Baths: | 2 |
| Fireplace: | N |
Locatin Map:
Payment Calculator:
- Color Examples
- Red
- Magenta
- Gold
- Green
- Black and Gold
- Dark Navy Blue And Gold
- Cyan
- Black
- Purple
- Brown Cream
- Blue and Black
- Orange and Black
- Default
- Device Examples
