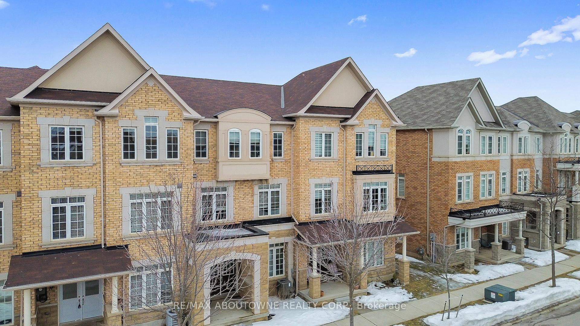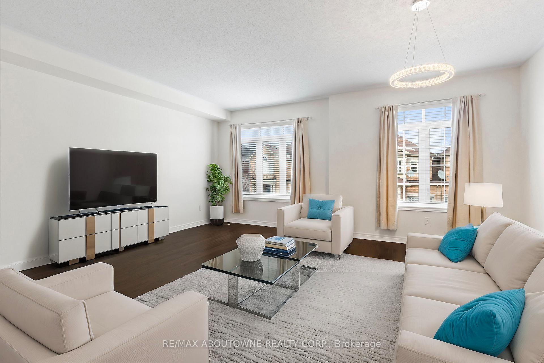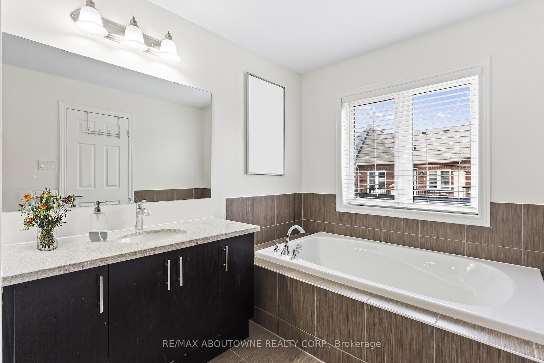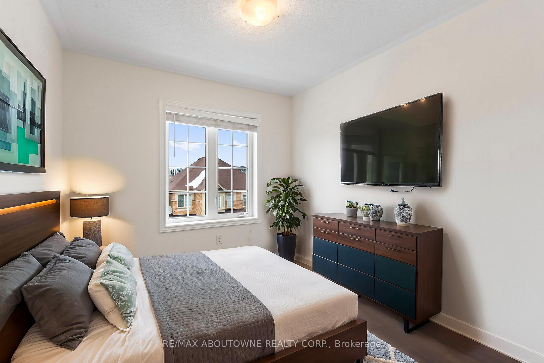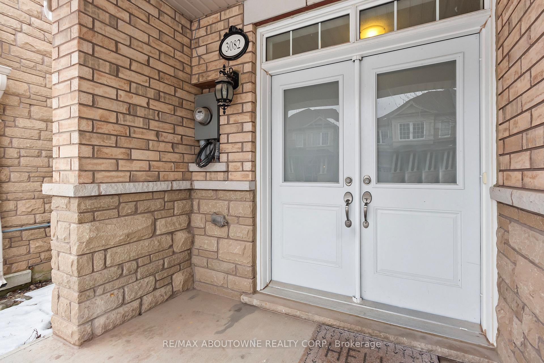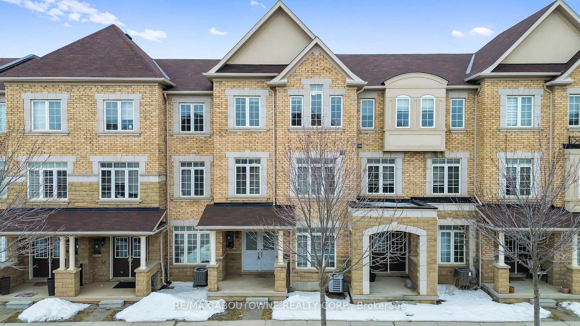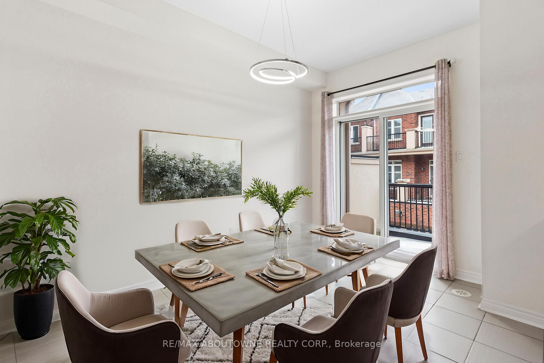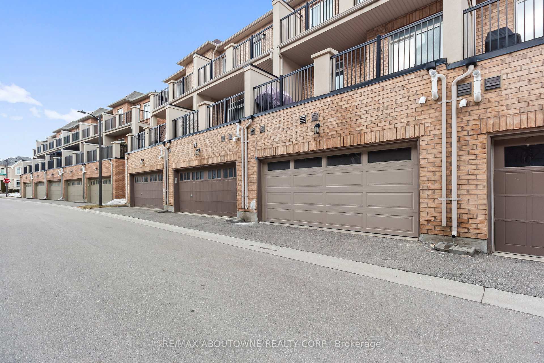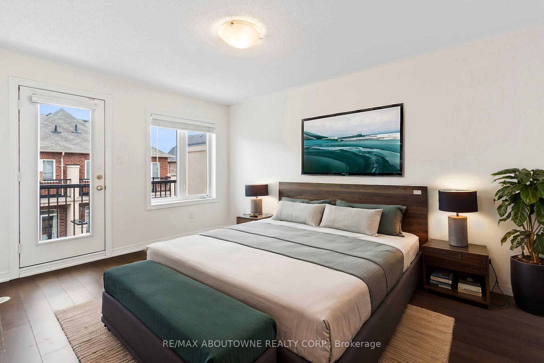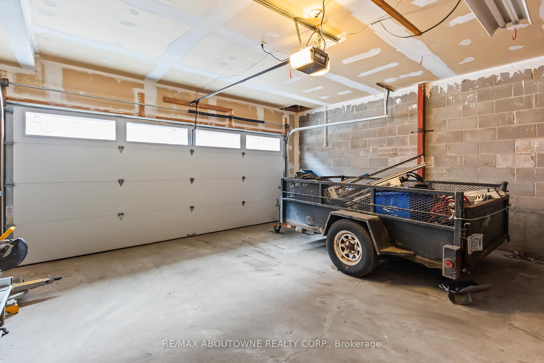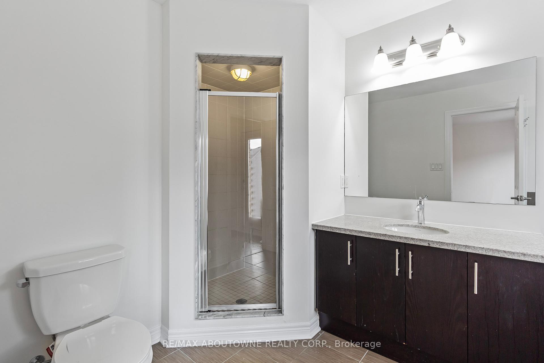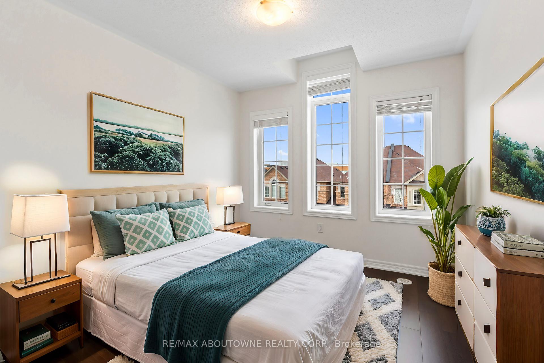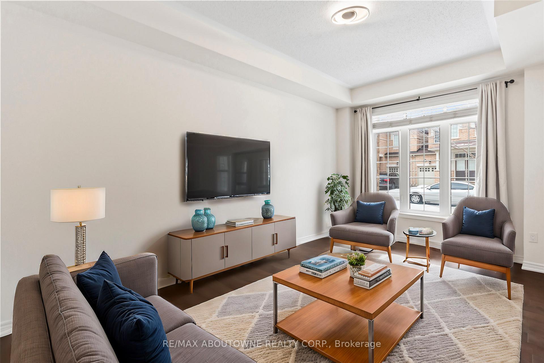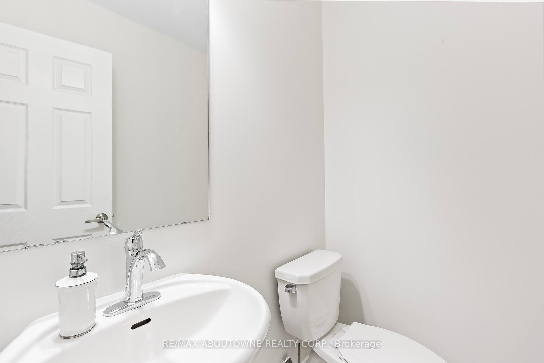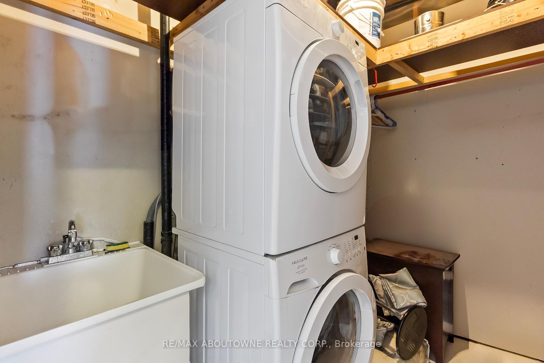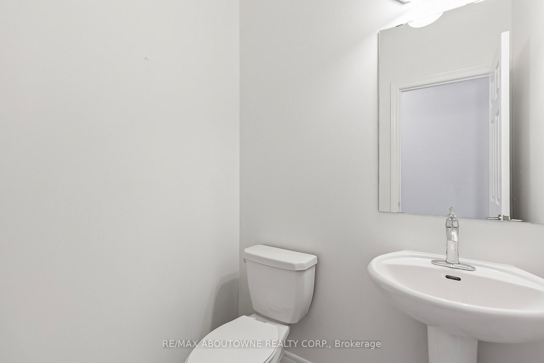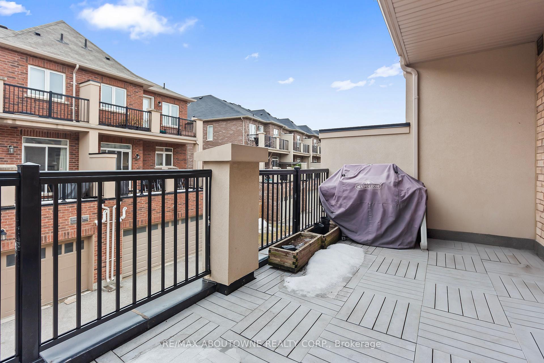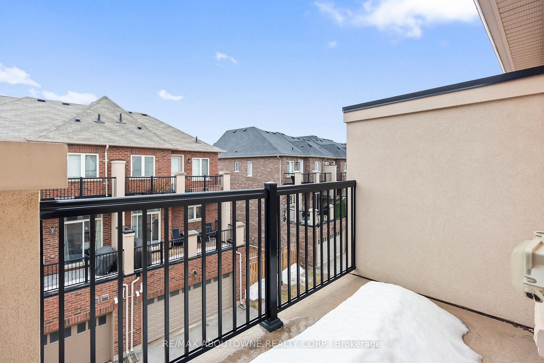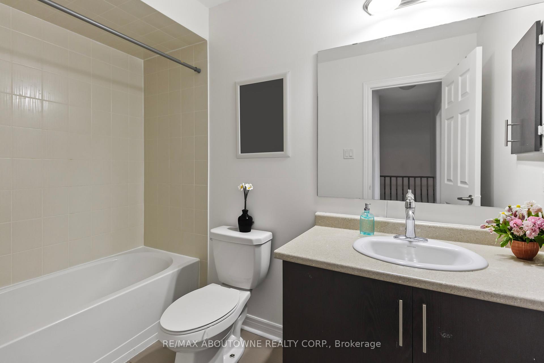$3,500
Available - For Rent
Listing ID: W12007612
3082 Eberly Woods Driv , Oakville, L6M 0T5, Halton
| Sophisticated Townhome by Great Gulf in the Prestigious Oak Park Community for Lease! This exceptional townhome with 3 bedrooms, offering over 2,000 sq. ft. of luxurious living space, features a refined modern design with 9-foot ceilings on all levels and premium finishes throughout. Impeccable hardwood stairs, high-quality laminate flooring, and expansive windows allow natural light to gracefully illuminate every room. The gourmet kitchen is adorned with elegant quartz countertops, while the sun-drenched dining room creates a perfect setting for entertaining. The master suite is a tranquil retreat, complete with a spacious walk-in closet, a spa-inspired 5-piece ensuite, and private balcony access. The lower level boasts a versatile family room with direct access to the backyard, accompanied by a convenient 2-piece powder room and seamless garage access. Close To All Amenities, Hospital, Parks, Transits, Schools, Shopping Plaza.**Virtually staged pictures** |
| Price | $3,500 |
| Taxes: | $0.00 |
| Occupancy: | Vacant |
| Address: | 3082 Eberly Woods Driv , Oakville, L6M 0T5, Halton |
| Acreage: | < .50 |
| Directions/Cross Streets: | Dundas- Preserve - Kaitting |
| Rooms: | 8 |
| Bedrooms: | 3 |
| Bedrooms +: | 0 |
| Kitchens: | 1 |
| Family Room: | F |
| Basement: | None |
| Furnished: | Unfu |
| Level/Floor | Room | Length(ft) | Width(ft) | Descriptions | |
| Room 1 | Main | Laundry | 8.23 | 6.26 | |
| Room 2 | Second | Dining Ro | 8.17 | 12.99 | |
| Room 3 | Second | Kitchen | 10.17 | 15.15 | |
| Room 4 | Second | Living Ro | 18.4 | 15.42 | |
| Room 5 | Third | Primary B | 10.59 | 14.66 | 4 Pc Ensuite |
| Room 6 | Third | Bedroom | 8.66 | 12.4 | |
| Room 7 | Third | Bedroom | 9.41 | 12.99 |
| Washroom Type | No. of Pieces | Level |
| Washroom Type 1 | 2 | Main |
| Washroom Type 2 | 2 | 2nd |
| Washroom Type 3 | 5 | 3rd |
| Washroom Type 4 | 3 | 3rd |
| Washroom Type 5 | 2 | Main |
| Washroom Type 6 | 2 | Second |
| Washroom Type 7 | 5 | Third |
| Washroom Type 8 | 3 | Third |
| Washroom Type 9 | 0 |
| Total Area: | 0.00 |
| Approximatly Age: | 6-15 |
| Property Type: | Att/Row/Townhouse |
| Style: | 3-Storey |
| Exterior: | Brick |
| Garage Type: | Attached |
| Drive Parking Spaces: | 0 |
| Pool: | None |
| Laundry Access: | Ensuite |
| Approximatly Age: | 6-15 |
| Approximatly Square Footage: | 1500-2000 |
| Property Features: | Hospital, Park, Public Transit, School |
| CAC Included: | Y |
| Water Included: | N |
| Cabel TV Included: | N |
| Common Elements Included: | N |
| Heat Included: | N |
| Parking Included: | Y |
| Condo Tax Included: | N |
| Building Insurance Included: | N |
| Fireplace/Stove: | N |
| Heat Source: | Gas |
| Heat Type: | Forced Air |
| Central Air Conditioning: | Central Air |
| Central Vac: | N |
| Laundry Level: | Syste |
| Ensuite Laundry: | F |
| Sewers: | Sewer |
| Although the information displayed is believed to be accurate, no warranties or representations are made of any kind. |
| RE/MAX ABOUTOWNE REALTY CORP. |
|
|
.jpg?src=Custom)
Dir:
416-548-7854
Bus:
416-548-7854
Fax:
416-981-7184
| Book Showing | Email a Friend |
Jump To:
At a Glance:
| Type: | Freehold - Att/Row/Townhouse |
| Area: | Halton |
| Municipality: | Oakville |
| Neighbourhood: | 1008 - GO Glenorchy |
| Style: | 3-Storey |
| Approximate Age: | 6-15 |
| Beds: | 3 |
| Baths: | 4 |
| Fireplace: | N |
| Pool: | None |
Locatin Map:
- Color Examples
- Red
- Magenta
- Gold
- Green
- Black and Gold
- Dark Navy Blue And Gold
- Cyan
- Black
- Purple
- Brown Cream
- Blue and Black
- Orange and Black
- Default
- Device Examples
