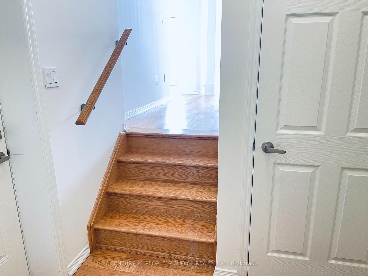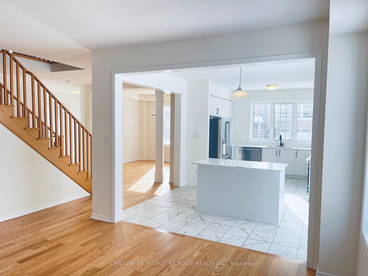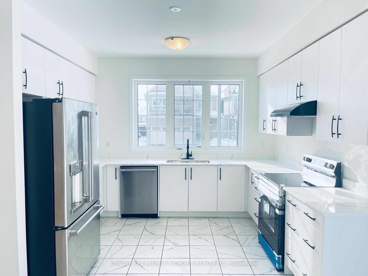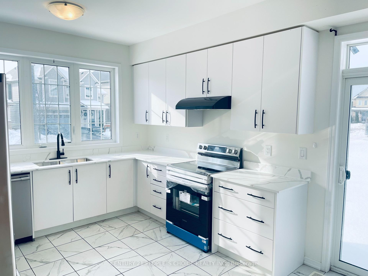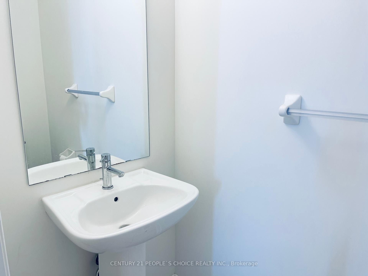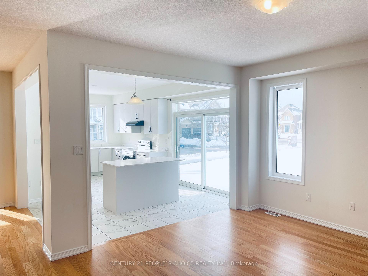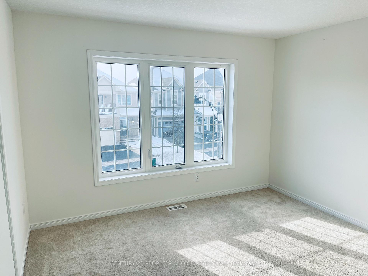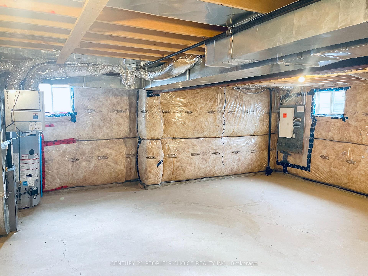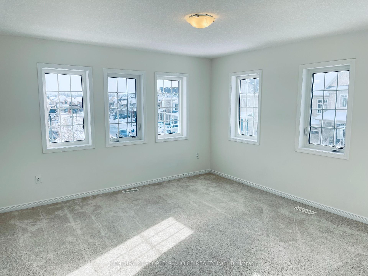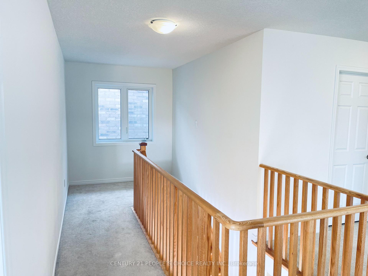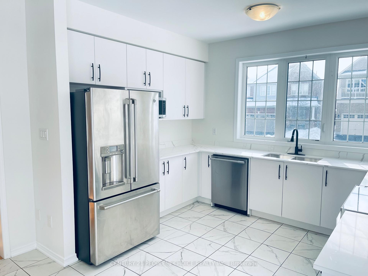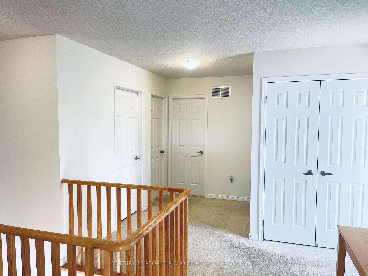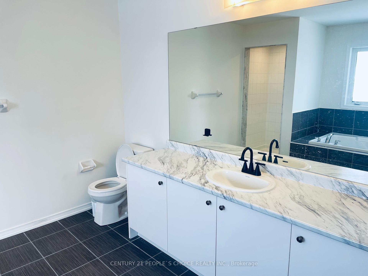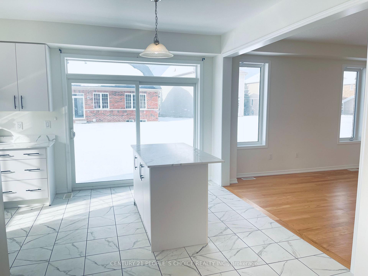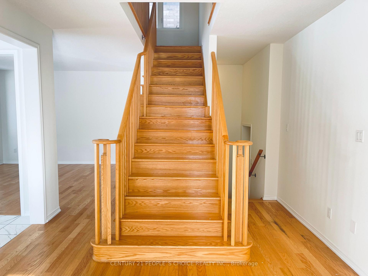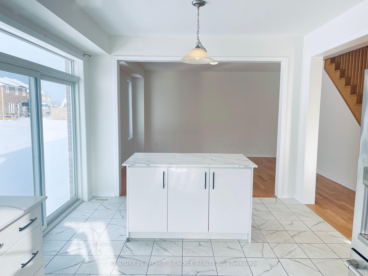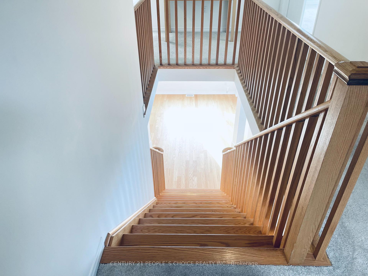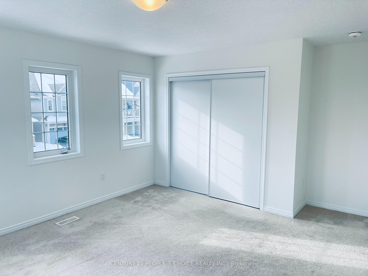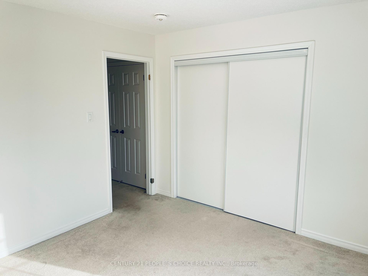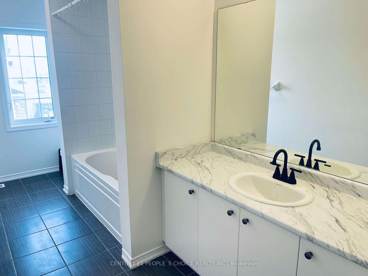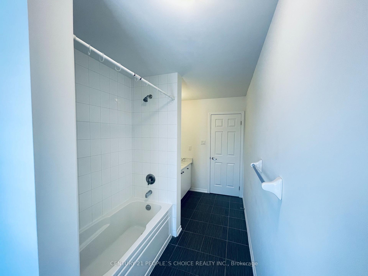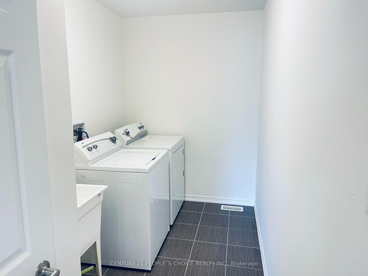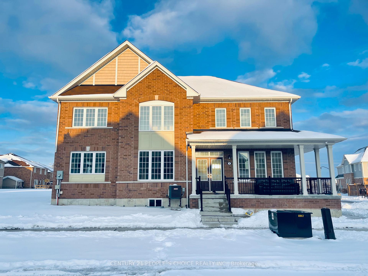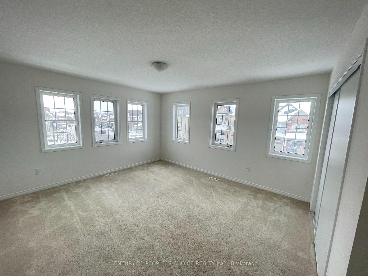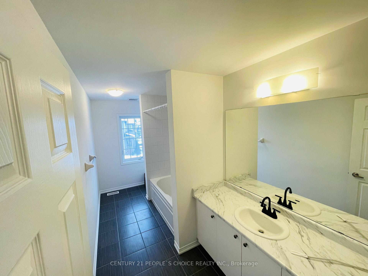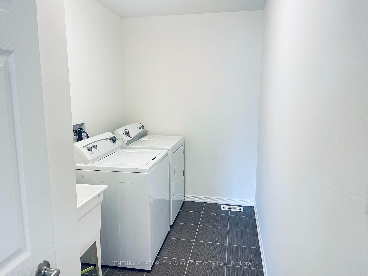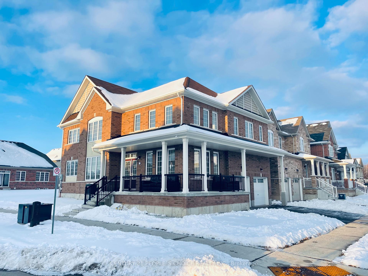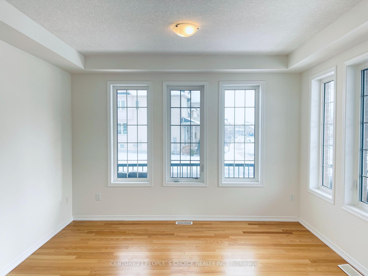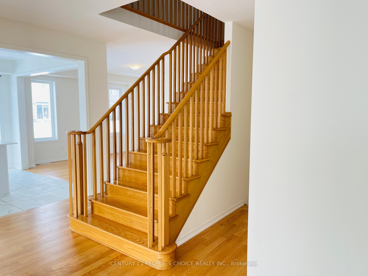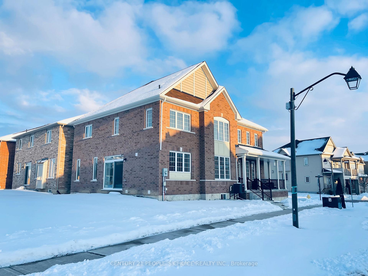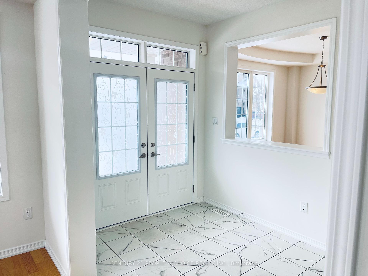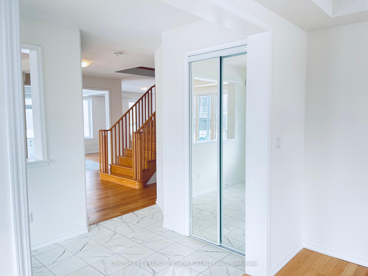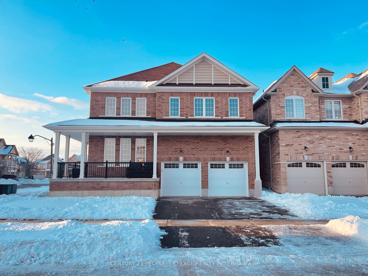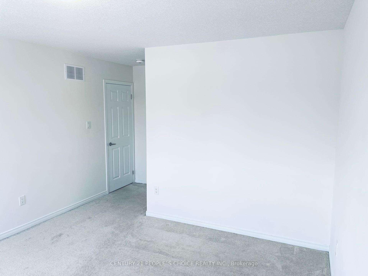$985,000
Available - For Sale
Listing ID: X11966748
1 Burgess Cres , Brantford, N3T 0J5, Brantford
| Premium Lot & 2800+ Sq ft above grade of newer modern living(as per builder) Formal Living, Dining, Family rooms reflects functional and magnificent layout. One of the most popular floor plans available in west brant. Discover a spacious and inviting interior adorned with high ceilings and abundant natural light pouring in through numerous windows. Declare the Den as your convenient office space for productivity or relaxation, while the open-concept layout seamlessly connects the living, dining, and kitchen areas, creating an inviting atmosphere for gatherings and everyday living. On second floor, you will find four bedrooms, each offering ample space and comfort for family members or guests. The spacious double door master suite is a true retreat, boasting his and her walk-in closets and an ensuite bath, providing a luxurious escape at the end of the day. Steps away from local bus service & walking distance to popular Conklin plaza equipped with Medical & dental office, Gym, restaurants, convenience store and Coffee shop. Close proximity to most schools & major Supermarkets. Tucked in a quiet street, 1 Burgess crescent is a must see gem! |
| Price | $985,000 |
| Taxes: | $5866.93 |
| Assessment Year: | 2024 |
| Occupancy: | Vacant |
| Address: | 1 Burgess Cres , Brantford, N3T 0J5, Brantford |
| Lot Size: | 56.07 x 105.09 (Feet) |
| Directions/Cross Streets: | Blackburn Dr and Conklin Rd |
| Rooms: | 13 |
| Bedrooms: | 4 |
| Bedrooms +: | 0 |
| Kitchens: | 1 |
| Family Room: | T |
| Basement: | Full |
| Level/Floor | Room | Length(ft) | Width(ft) | Descriptions | |
| Room 1 | Ground | Kitchen | 9.68 | 11.68 | Tile Floor |
| Room 2 | Ground | Living Ro | 13.28 | 16.2 | Hardwood Floor |
| Room 3 | Ground | Dining Ro | 11.81 | 11.81 | Hardwood Floor |
| Room 4 | Ground | Family Ro | 18.56 | 19.75 | Hardwood Floor |
| Room 5 | Second | Primary B | 16.33 | 11.91 | |
| Room 6 | Second | Bedroom 2 | 12.43 | 17.74 | |
| Room 7 | Second | Bedroom 3 | 10.96 | 11.78 | |
| Room 8 | Second | Bedroom 4 | 13.05 | 10.04 | |
| Room 9 | Ground | Bathroom | 3.74 | 7.38 | 2 Pc Bath, Tile Floor |
| Room 10 | Second | Bathroom | 9.09 | 12.17 | 5 Pc Ensuite, Tile Floor |
| Room 11 | Second | Bathroom | 5.81 | 4.4 | 3 Pc Bath, Tile Floor |
| Room 12 | Ground | Foyer | 10.69 | 6.89 | Tile Floor, Tile Floor |
| Washroom Type | No. of Pieces | Level |
| Washroom Type 1 | 5 | 2nd |
| Washroom Type 2 | 3 | 2nd |
| Washroom Type 3 | 2 | Ground |
| Washroom Type 4 | 5 | Second |
| Washroom Type 5 | 3 | Second |
| Washroom Type 6 | 2 | Ground |
| Washroom Type 7 | 0 | |
| Washroom Type 8 | 0 | |
| Washroom Type 9 | 5 | Second |
| Washroom Type 10 | 3 | Second |
| Washroom Type 11 | 2 | Ground |
| Washroom Type 12 | 0 | |
| Washroom Type 13 | 0 |
| Total Area: | 0.00 |
| Approximatly Age: | 0-5 |
| Property Type: | Detached |
| Style: | 2-Storey |
| Exterior: | Brick |
| Garage Type: | Attached |
| (Parking/)Drive: | Private Do |
| Drive Parking Spaces: | 2 |
| Park #1 | |
| Parking Type: | Private Do |
| Park #2 | |
| Parking Type: | Private Do |
| Pool: | None |
| Approximatly Age: | 0-5 |
| Approximatly Square Footage: | 2500-3000 |
| CAC Included: | N |
| Water Included: | N |
| Cabel TV Included: | N |
| Common Elements Included: | N |
| Heat Included: | N |
| Parking Included: | N |
| Condo Tax Included: | N |
| Building Insurance Included: | N |
| Fireplace/Stove: | N |
| Heat Source: | Gas |
| Heat Type: | Forced Air |
| Central Air Conditioning: | Central Air |
| Central Vac: | N |
| Laundry Level: | Syste |
| Ensuite Laundry: | F |
| Sewers: | Sewer |
$
%
Years
This calculator is for demonstration purposes only. Always consult a professional
financial advisor before making personal financial decisions.
| Although the information displayed is believed to be accurate, no warranties or representations are made of any kind. |
| CENTURY 21 PEOPLE`S CHOICE REALTY INC. |
|
|
.jpg?src=Custom)
Dir:
105.09x56.07x4
| Virtual Tour | Book Showing | Email a Friend |
Jump To:
At a Glance:
| Type: | Freehold - Detached |
| Area: | Brantford |
| Municipality: | Brantford |
| Neighbourhood: | Dufferin Grove |
| Style: | 2-Storey |
| Lot Size: | 56.07 x 105.09(Feet) |
| Approximate Age: | 0-5 |
| Tax: | $5,866.93 |
| Beds: | 4 |
| Baths: | 3 |
| Fireplace: | N |
| Pool: | None |
Locatin Map:
Payment Calculator:
- Color Examples
- Red
- Magenta
- Gold
- Green
- Black and Gold
- Dark Navy Blue And Gold
- Cyan
- Black
- Purple
- Brown Cream
- Blue and Black
- Orange and Black
- Default
- Device Examples
