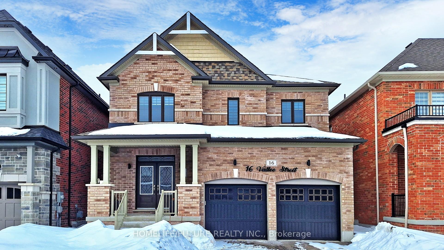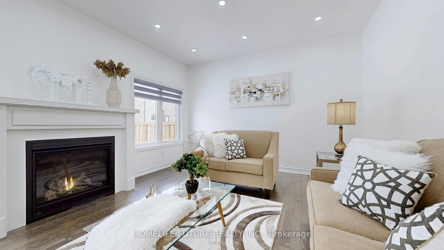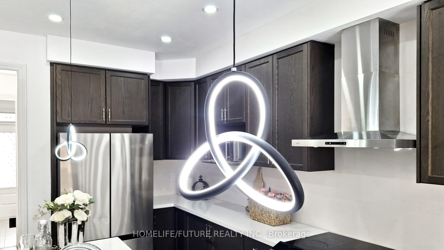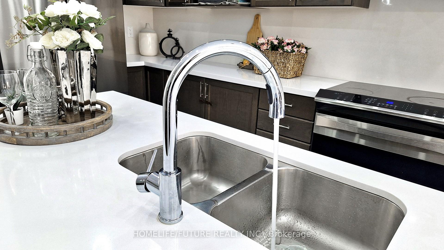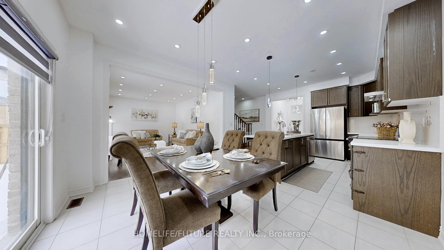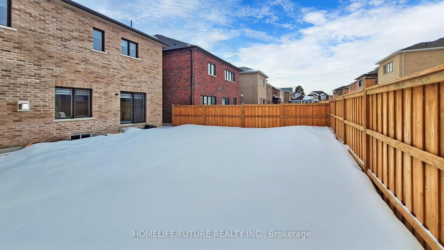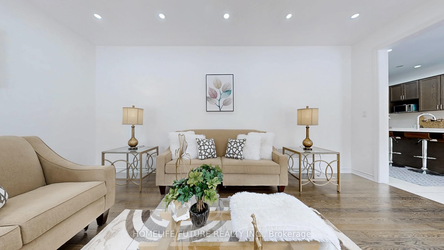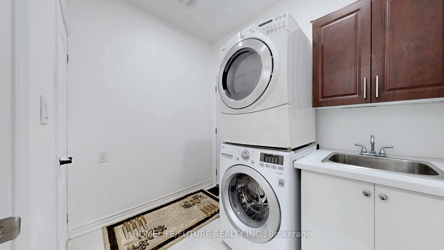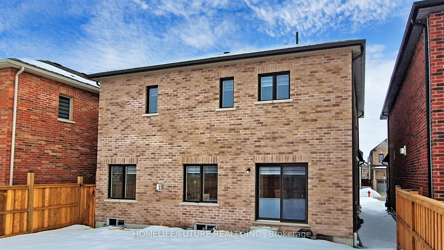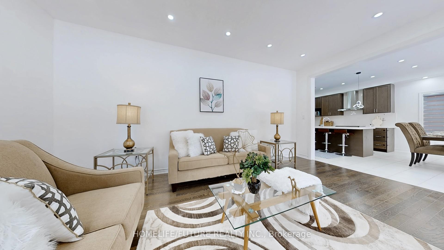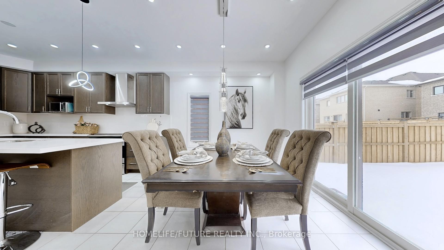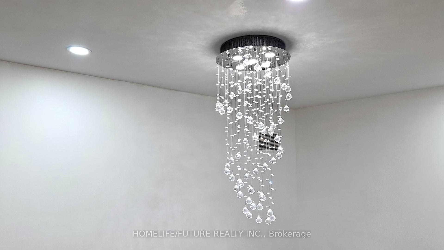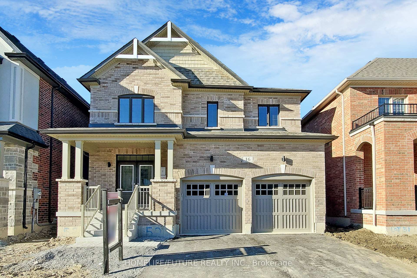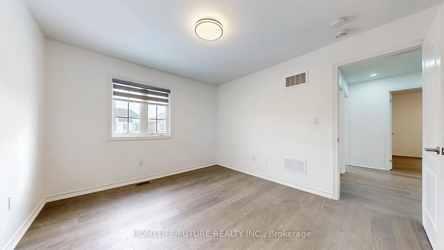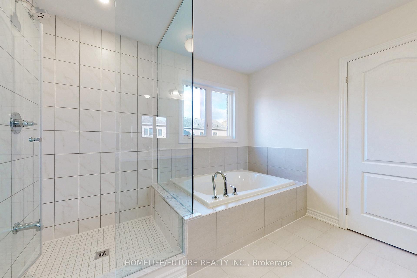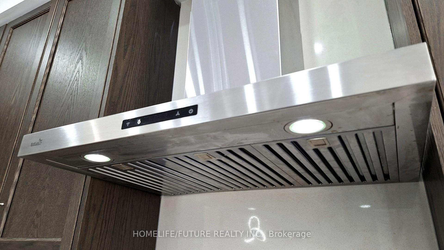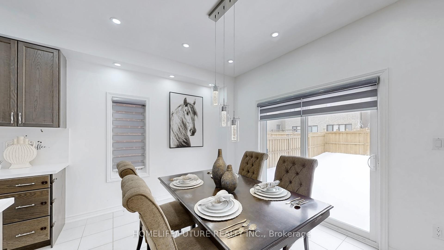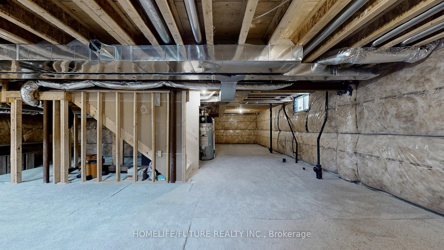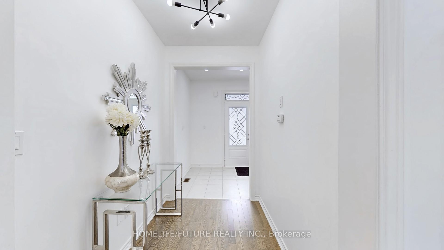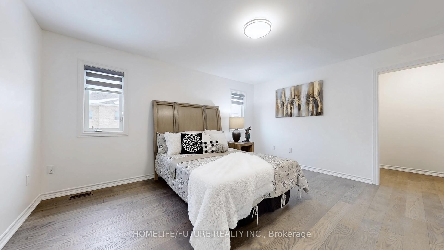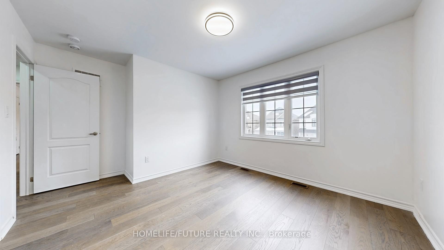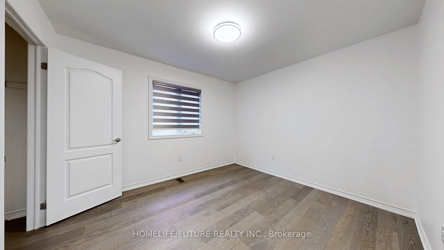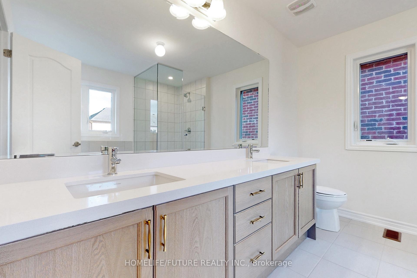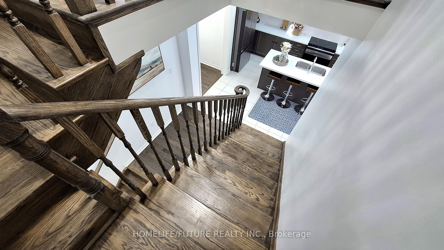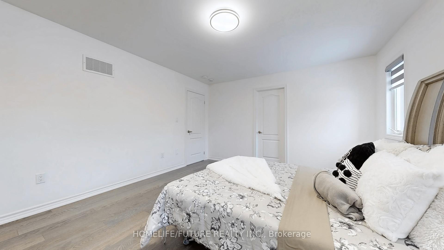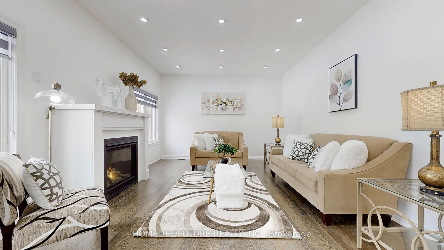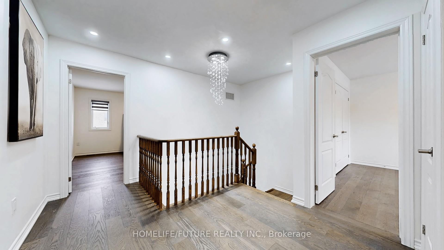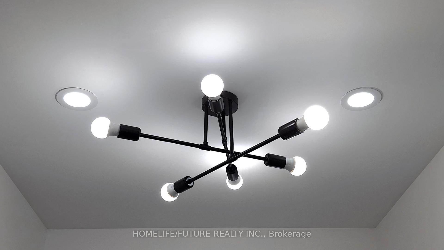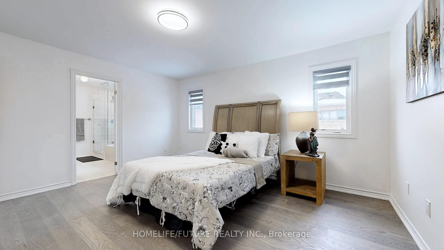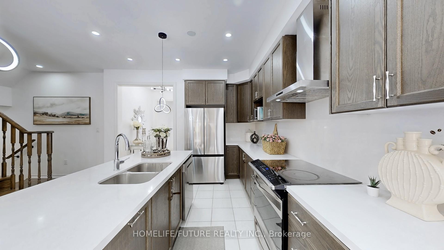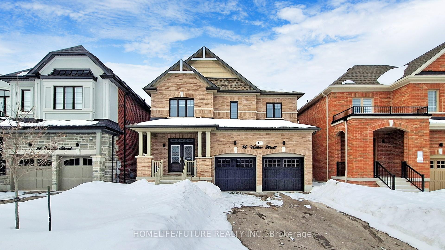$1,019,000
Available - For Sale
Listing ID: N11999684
16 VALLEO Stre , Georgina, L4P 0J9, York
| This Spectacular, Beautiful Treasure Hill Home Is Sure To Impress! Located in the Highly Sought Area of Georgina Heights, This Home Features Hardwood Floor throughout the Main Floor & Second, The Open-Concept Main Floor Includes A Spacious Living Room With A Fireplace, Seamlessly Transitioning Into The Upgraded Modern Kitchen, Complete With A Stylish Backsplash, Countertop, And A Breakfast Area. The Second Floor Is Highlighted By A Generous Master Bedroom With His And Her Closets And A Luxurious 5-Piece Ensuite Bathroom, Featuring An Upgraded Shower With A Glass Panel. Each Of The Additional Bedrooms Is Equipped With Windows And Closets, Providing Ample Natural Light And Storage Space. Additional Features Include Convenient Home-To-Garage Access, A Separate Entrance To The Basement, Newly Painted and Installed Pot Lighting, Island Lights, Dining Lights, And Chandeliers, As Well As New Zebra Shutters. The Property Also Includes A Newly Installed Fence, Enhancing Both Privacy And Aesthetics .NO SIDEWALK |
| Price | $1,019,000 |
| Taxes: | $6193.28 |
| Occupancy: | Vacant |
| Address: | 16 VALLEO Stre , Georgina, L4P 0J9, York |
| Lot Size: | 39.38 x 98.46 (Feet) |
| Directions/Cross Streets: | Woodbine Ave/Church S |
| Rooms: | 9 |
| Bedrooms: | 4 |
| Bedrooms +: | 0 |
| Kitchens: | 1 |
| Family Room: | F |
| Basement: | Separate Ent |
| Level/Floor | Room | Length(ft) | Width(ft) | Descriptions | |
| Room 1 | Main | Living Ro | 18.01 | 12.99 | Hardwood Floor, Fireplace, Window |
| Room 2 | Main | Breakfast | 12.79 | 10 | Ceramic Floor, W/O To Yard |
| Room 3 | Main | Breakfast | 12.79 | 10 | Ceramic Floor, W/O To Yard |
| Room 4 | Second | Primary B | 14.99 | 12.99 | Hardwood Floor, His and Hers Closets, Window |
| Room 5 | Second | Bedroom 2 | 10.99 | 13.38 | Hardwood Floor, Closet, Window |
| Room 6 | Second | Bedroom 3 | 11.58 | 10.99 | Hardwood Floor, Closet, Window |
| Room 7 | Second | Bedroom 4 | 10.59 | 11.81 | Hardwood Floor, Closet, Window |
| Washroom Type | No. of Pieces | Level |
| Washroom Type 1 | 5 | 2nd |
| Washroom Type 2 | 4 | 2nd |
| Washroom Type 3 | 2 | Main |
| Washroom Type 4 | 5 | Second |
| Washroom Type 5 | 4 | Second |
| Washroom Type 6 | 2 | Main |
| Washroom Type 7 | 0 | |
| Washroom Type 8 | 0 | |
| Washroom Type 9 | 5 | Second |
| Washroom Type 10 | 4 | Second |
| Washroom Type 11 | 2 | Main |
| Washroom Type 12 | 0 | |
| Washroom Type 13 | 0 | |
| Washroom Type 14 | 5 | Second |
| Washroom Type 15 | 4 | Second |
| Washroom Type 16 | 2 | Main |
| Washroom Type 17 | 0 | |
| Washroom Type 18 | 0 |
| Total Area: | 0.00 |
| Approximatly Age: | 0-5 |
| Property Type: | Detached |
| Style: | 2-Storey |
| Exterior: | Stone |
| Garage Type: | Attached |
| (Parking/)Drive: | Available |
| Drive Parking Spaces: | 4 |
| Park #1 | |
| Parking Type: | Available |
| Park #2 | |
| Parking Type: | Available |
| Pool: | None |
| Approximatly Age: | 0-5 |
| Approximatly Square Footage: | 2000-2500 |
| Property Features: | Hospital, Park, Public Transit |
| CAC Included: | N |
| Water Included: | N |
| Cabel TV Included: | N |
| Common Elements Included: | N |
| Heat Included: | N |
| Parking Included: | N |
| Condo Tax Included: | N |
| Building Insurance Included: | N |
| Fireplace/Stove: | Y |
| Heat Source: | Gas |
| Heat Type: | Forced Air |
| Central Air Conditioning: | Central Air |
| Central Vac: | N |
| Laundry Level: | Syste |
| Ensuite Laundry: | F |
| Elevator Lift: | False |
| Sewers: | Sewer |
$
%
Years
This calculator is for demonstration purposes only. Always consult a professional
financial advisor before making personal financial decisions.
| Although the information displayed is believed to be accurate, no warranties or representations are made of any kind. |
| HOMELIFE/FUTURE REALTY INC. |
|
|
.jpg?src=Custom)
Dir:
416-548-7854
Bus:
416-548-7854
Fax:
416-981-7184
| Virtual Tour | Book Showing | Email a Friend |
Jump To:
At a Glance:
| Type: | Freehold - Detached |
| Area: | York |
| Municipality: | Georgina |
| Neighbourhood: | Keswick North |
| Style: | 2-Storey |
| Lot Size: | 39.38 x 98.46(Feet) |
| Approximate Age: | 0-5 |
| Tax: | $6,193.28 |
| Beds: | 4 |
| Baths: | 3 |
| Fireplace: | Y |
| Pool: | None |
Locatin Map:
Payment Calculator:
- Color Examples
- Red
- Magenta
- Gold
- Green
- Black and Gold
- Dark Navy Blue And Gold
- Cyan
- Black
- Purple
- Brown Cream
- Blue and Black
- Orange and Black
- Default
- Device Examples
