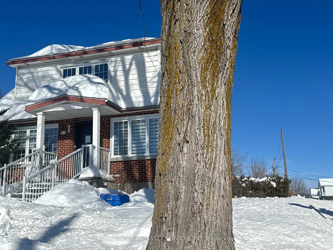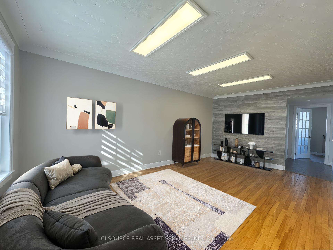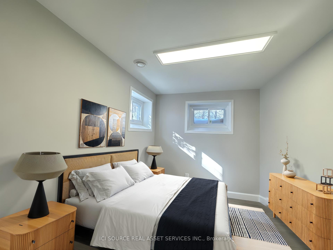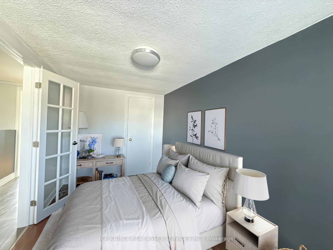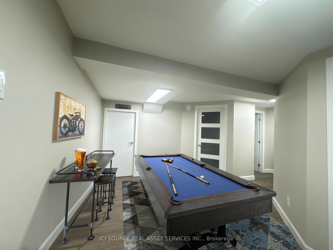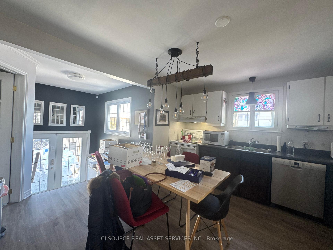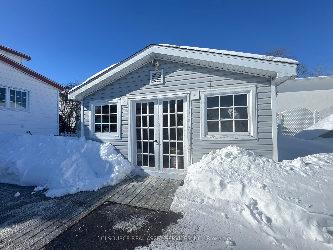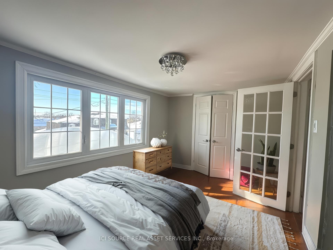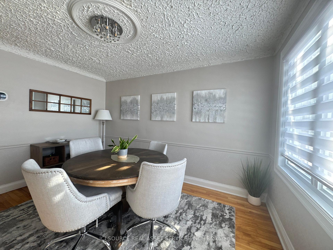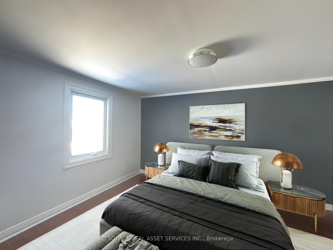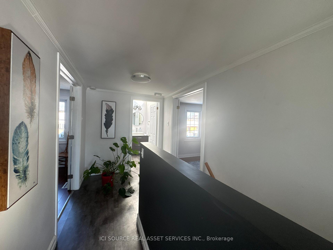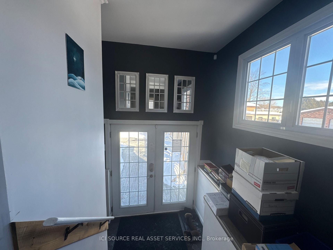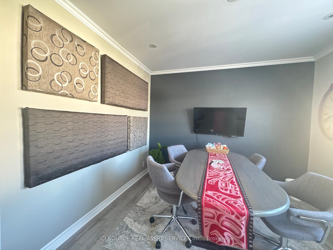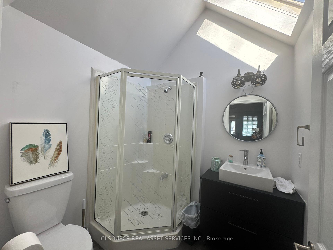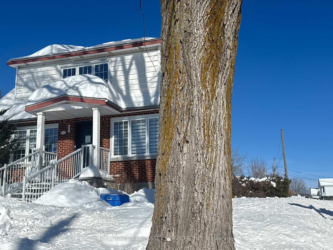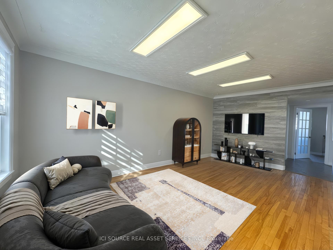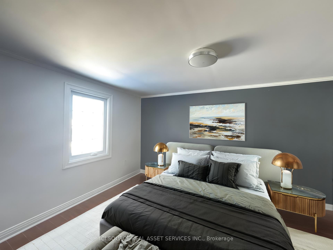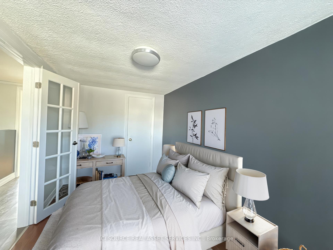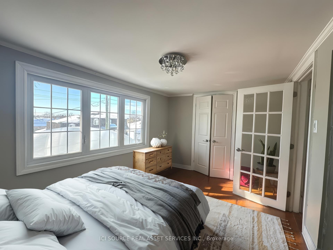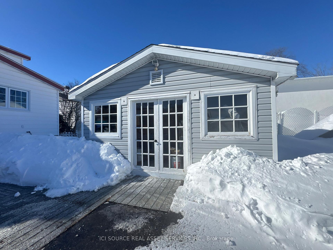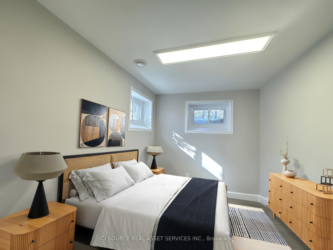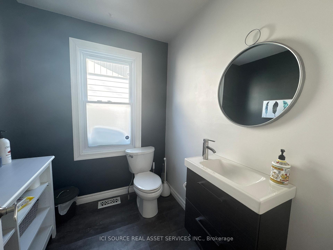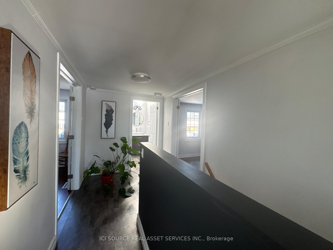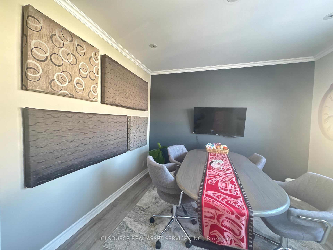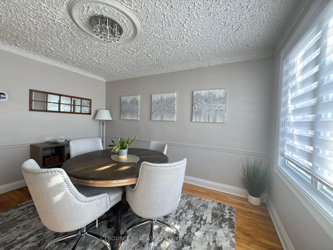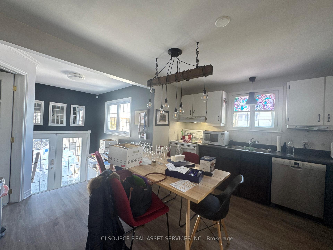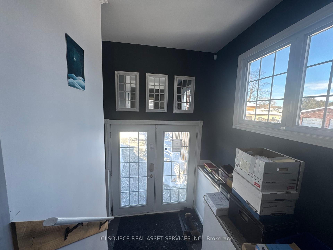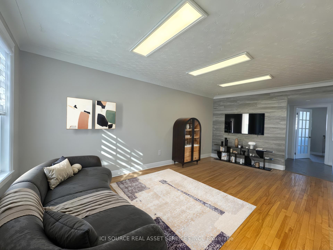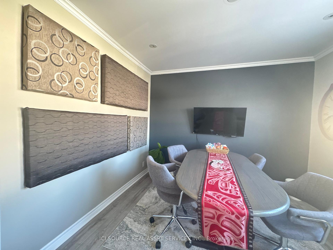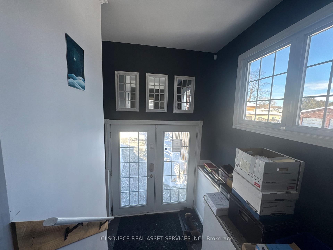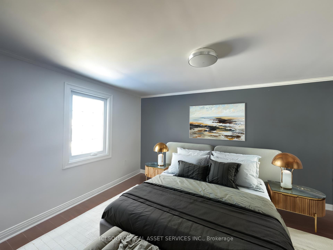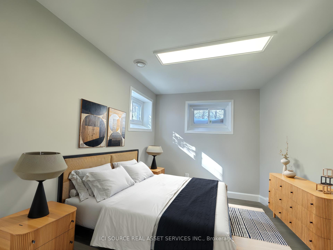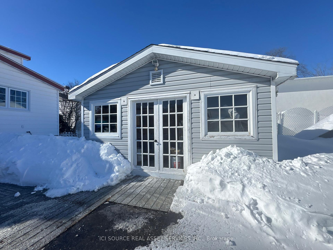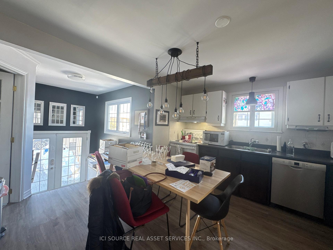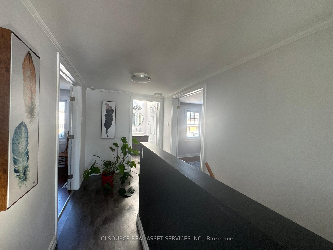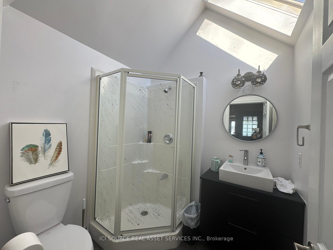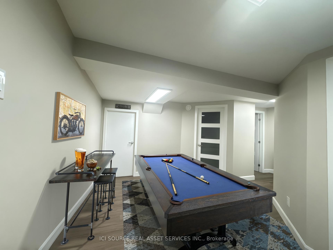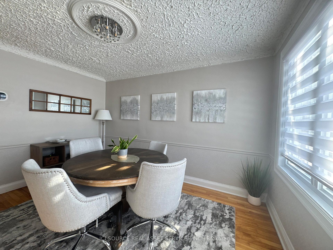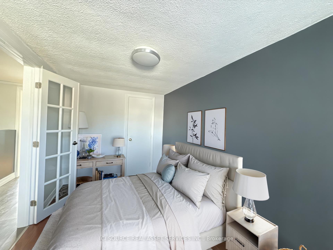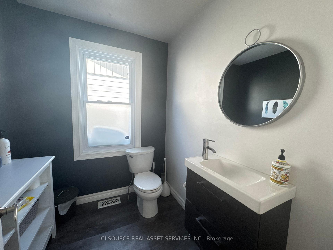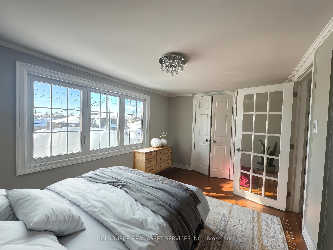$2,500
Available - For Rent
Listing ID: X12014825
801 Saint Jean Stre , Clarence-Rockland, K4K 1K3, Prescott and Rus
| REST OF APRIL FREE. AVAILABLE MAY 1ST 2025. Welcome home to 801 Saint Jean Street located in Clarence-Rockland, Ontario a community known for its suburban atmosphere and proximity to Ottawa. The neighborhood is characterized by its quiet streets and family-friendly environment. Features: 3 bedrooms + large den + bedroom in basement 3 bathrooms 1 full 2 half Finished basement with bedroom and half bath In unit laundry 10 outdoor parking space Large shed - can be used as a shop or extra storage. Outside deck and yard Utilities extra. Welcome to this charming home featuring 3 bedrooms plus a large den, offering plenty of space for your needs. With 3 bathrooms 1 full and 2 halft he layout provides comfort and convenience. The finished basement adds extra living space, perfect for a recreation, private suite suitable for a variety of lifestyles includes - bedroom and half bath. Location: Nearby amenities (such as grocery stores, pharmacies and banks) Local shops Closed to bus stops Nearby to various recreational spaces such as parks and green spaces. Criteria: All pets considered; small pets preferred Non-smoking unit/premises One year lease minimum First and last month rent required *For Additional Property Details Click The Brochure Icon Below* |
| Price | $2,500 |
| Taxes: | $0.00 |
| Occupancy: | Vacant |
| Address: | 801 Saint Jean Stre , Clarence-Rockland, K4K 1K3, Prescott and Rus |
| Directions/Cross Streets: | Laurier St |
| Rooms: | 3 |
| Rooms +: | 1 |
| Bedrooms: | 3 |
| Bedrooms +: | 0 |
| Kitchens: | 1 |
| Family Room: | F |
| Basement: | Finished |
| Furnished: | Unfu |
| Level/Floor | Room | Length(ft) | Width(ft) | Descriptions | |
| Room 1 | Main | Bedroom | 13.97 | 15.97 | |
| Room 2 | Main | Bathroom | 5.97 | 9.97 |
| Washroom Type | No. of Pieces | Level |
| Washroom Type 1 | 2 | |
| Washroom Type 2 | 3 | |
| Washroom Type 3 | 2 | |
| Washroom Type 4 | 3 | |
| Washroom Type 5 | 0 | |
| Washroom Type 6 | 0 | |
| Washroom Type 7 | 0 |
| Total Area: | 0.00 |
| Property Type: | Detached |
| Style: | 2-Storey |
| Exterior: | Brick |
| Garage Type: | Other |
| (Parking/)Drive: | Other |
| Drive Parking Spaces: | 10 |
| Park #1 | |
| Parking Type: | Other |
| Park #2 | |
| Parking Type: | Other |
| Pool: | None |
| Laundry Access: | In-Suite Laun |
| Approximatly Square Footage: | 1100-1500 |
| CAC Included: | N |
| Water Included: | N |
| Cabel TV Included: | N |
| Common Elements Included: | Y |
| Heat Included: | N |
| Parking Included: | Y |
| Condo Tax Included: | N |
| Building Insurance Included: | N |
| Fireplace/Stove: | N |
| Heat Source: | Other |
| Heat Type: | Other |
| Central Air Conditioning: | Other |
| Central Vac: | N |
| Laundry Level: | Syste |
| Ensuite Laundry: | F |
| Sewers: | Other |
| Although the information displayed is believed to be accurate, no warranties or representations are made of any kind. |
| ICI SOURCE REAL ASSET SERVICES INC. |
|
|
.jpg?src=Custom)
Dir:
416-548-7854
Bus:
416-548-7854
Fax:
416-981-7184
| Book Showing | Email a Friend |
Jump To:
At a Glance:
| Type: | Freehold - Detached |
| Area: | Prescott and Russell |
| Municipality: | Clarence-Rockland |
| Neighbourhood: | 606 - Town of Rockland |
| Style: | 2-Storey |
| Beds: | 3 |
| Baths: | 3 |
| Fireplace: | N |
| Pool: | None |
Locatin Map:
- Color Examples
- Red
- Magenta
- Gold
- Green
- Black and Gold
- Dark Navy Blue And Gold
- Cyan
- Black
- Purple
- Brown Cream
- Blue and Black
- Orange and Black
- Default
- Device Examples

