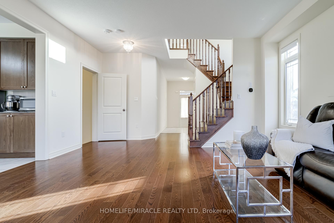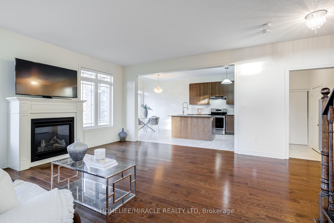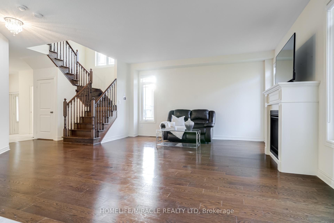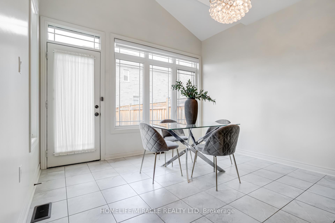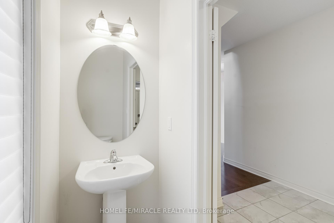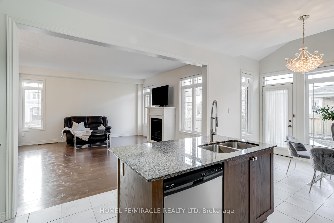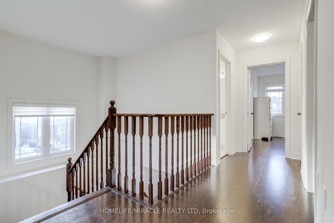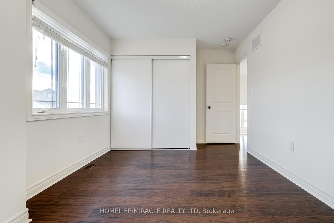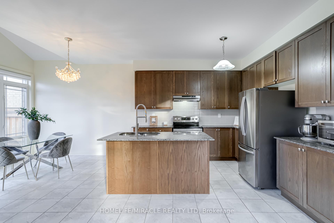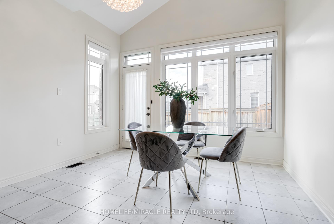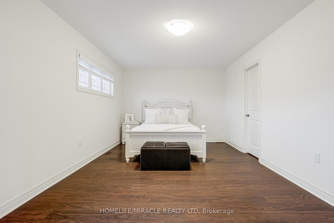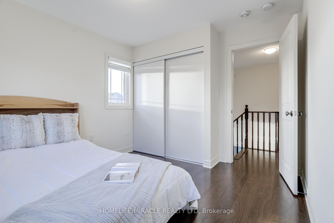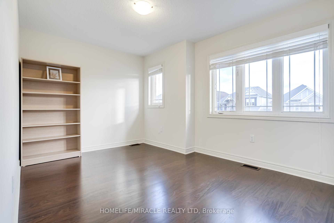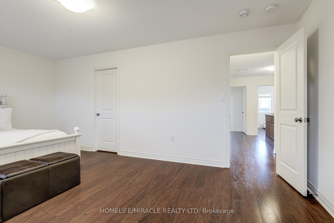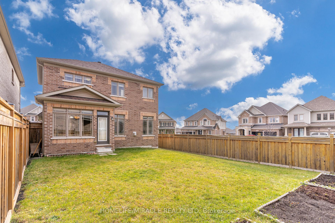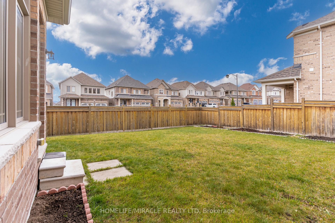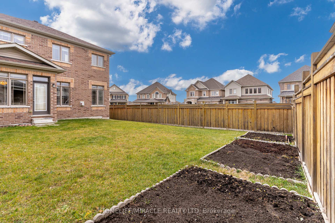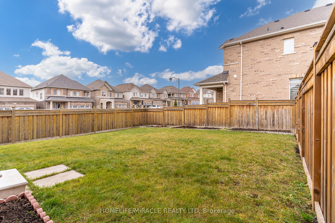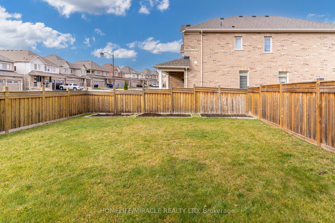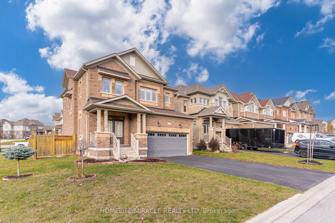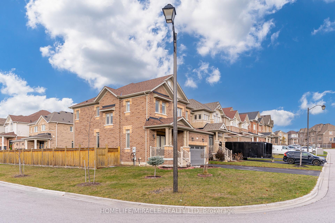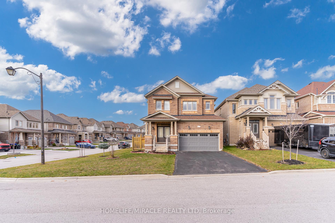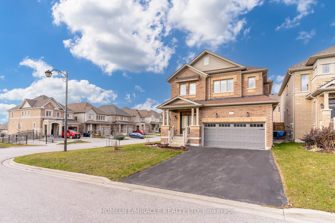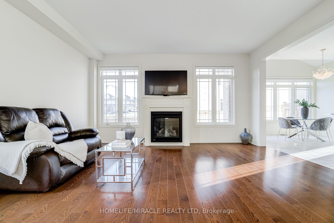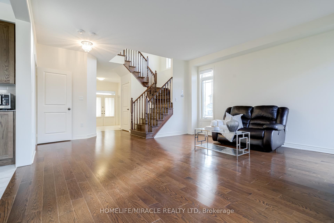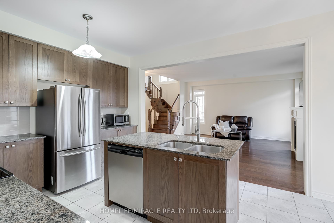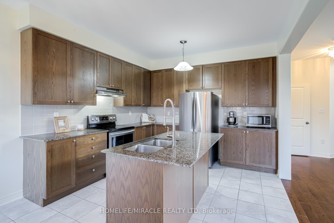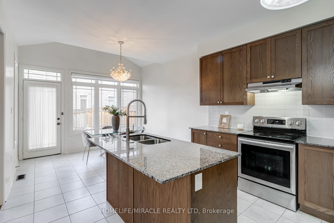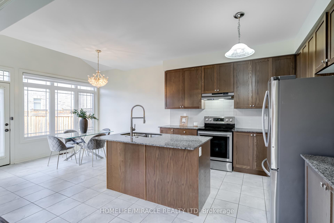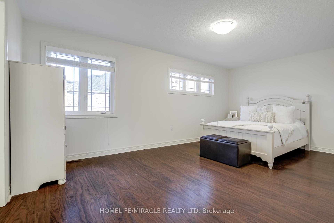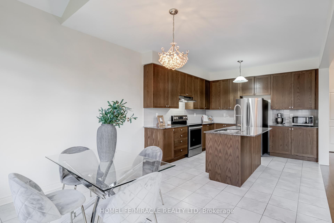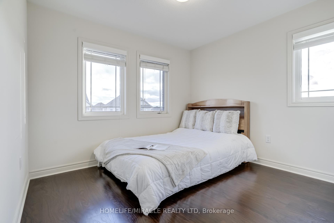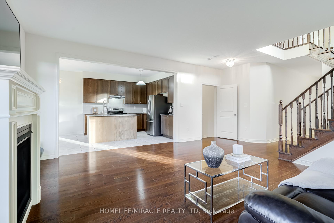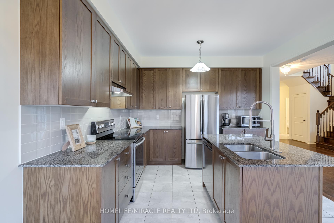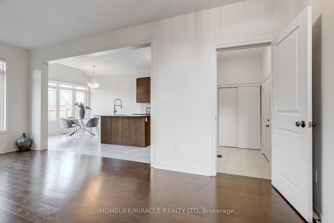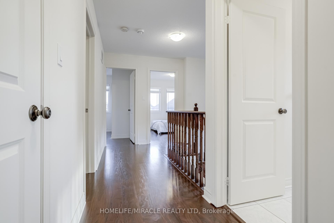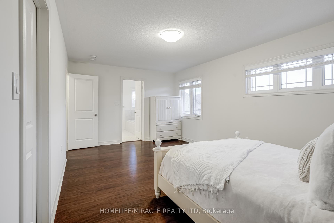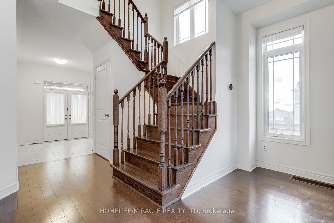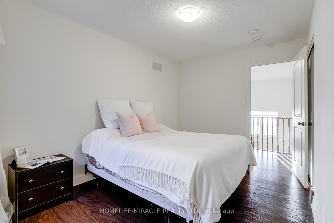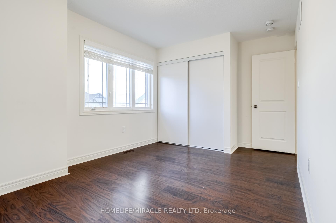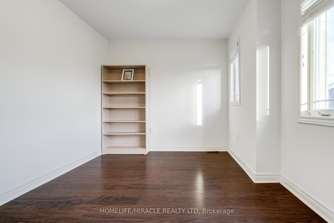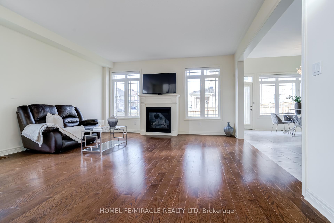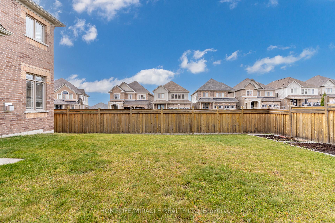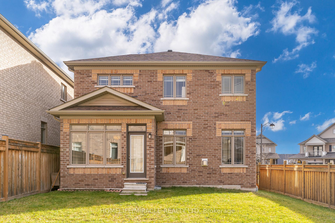$969,900
Available - For Sale
Listing ID: N12017279
41 Atkinson Cres , New Tecumseth, L9R 0W8, Simcoe
| Welcome to this exquisite 4-bedroom, 3-bathroom detached home, ideally situated on a premium corner lot in the award-winning Treetops community, directly across from a serene park. This carpet-free residence boasts high-quality flooring throughout, enhancing its modern appeal. The spacious family room, featuring a cozy gas fireplace, flows seamlessly into a separate dining area, perfect for gatherings. The chef-inspired kitchen is adorned with sleek quartz countertops, ample cabinetry, and modern appliances, making it a culinary haven. The expansive primary suite offers a spa-like 5-piece ensuite and a generous walk-in closet. Additional bedrooms provide versatility for family, guests, or a home office. The large corner lot offers ample outdoor space for gardening, play, or entertaining. Residents enjoy proximity to grocery stores, department stores, diverse restaurants, and provincial parks, blending luxury, functionality, and convenience. This home is a rare find in a sought-after community. |
| Price | $969,900 |
| Taxes: | $430.60 |
| Occupancy: | Owner |
| Address: | 41 Atkinson Cres , New Tecumseth, L9R 0W8, Simcoe |
| Lot Size: | 42.02 x 109.97 (Feet) |
| Directions/Cross Streets: | Treetops / Sideroad 10 |
| Rooms: | 9 |
| Bedrooms: | 4 |
| Bedrooms +: | 0 |
| Kitchens: | 1 |
| Family Room: | T |
| Basement: | Full, Partially Fi |
| Level/Floor | Room | Length(ft) | Width(ft) | Descriptions | |
| Room 1 | Main | Family | 20.01 | 16.01 | Hardwood Floor, Fireplace, Window |
| Room 2 | Main | Family Ro | 20.01 | 16.01 | Hardwood Floor, Fireplace, Window |
| Room 3 | Main | Kitchen | 11.61 | 10.79 | Tile Floor, Centre Island, Stainless Steel Appl |
| Room 4 | Main | Dining Ro | 11.61 | 10.79 | Combined w/Family, Tile Floor, Combined w/Family |
| Room 5 | Main | Great Roo | 20.01 | 15.97 | Hardwood Floor, Fireplace, Combined w/Kitchen |
| Room 6 | Main | Foyer | 13.19 | 7.22 | Tile Floor, Closet, 2 Pc Bath |
| Room 7 | Second | Primary B | 18.6 | 11.81 | Hardwood Floor, Walk-In Closet(s), 5 Pc Ensuite |
| Room 8 | Second | Bedroom 2 | 12.5 | 9.02 | Window, Closet, Hardwood Floor |
| Room 9 | Second | Bedroom 3 | 13.91 | 10.2 | Hardwood Floor, Window, Overlooks Frontyard |
| Room 10 | Second | Bedroom 4 | 10.4 | 9.91 | Overlooks Frontyard, South View, Hardwood Floor |
| Washroom Type | No. of Pieces | Level |
| Washroom Type 1 | 2 | Main |
| Washroom Type 2 | 5 | 2nd |
| Washroom Type 3 | 4 | 2nd |
| Washroom Type 4 | 2 | Main |
| Washroom Type 5 | 5 | Second |
| Washroom Type 6 | 4 | Second |
| Washroom Type 7 | 0 | |
| Washroom Type 8 | 0 |
| Total Area: | 0.00 |
| Approximatly Age: | 6-15 |
| Property Type: | Detached |
| Style: | 2-Storey |
| Exterior: | Brick |
| Garage Type: | Attached |
| (Parking/)Drive: | Private |
| Drive Parking Spaces: | 6 |
| Park #1 | |
| Parking Type: | Private |
| Park #2 | |
| Parking Type: | Private |
| Pool: | None |
| Approximatly Age: | 6-15 |
| Approximatly Square Footage: | 2000-2500 |
| CAC Included: | N |
| Water Included: | N |
| Cabel TV Included: | N |
| Common Elements Included: | N |
| Heat Included: | N |
| Parking Included: | N |
| Condo Tax Included: | N |
| Building Insurance Included: | N |
| Fireplace/Stove: | Y |
| Heat Source: | Gas |
| Heat Type: | Forced Air |
| Central Air Conditioning: | Central Air |
| Central Vac: | N |
| Laundry Level: | Syste |
| Ensuite Laundry: | F |
| Sewers: | Sewer |
$
%
Years
This calculator is for demonstration purposes only. Always consult a professional
financial advisor before making personal financial decisions.
| Although the information displayed is believed to be accurate, no warranties or representations are made of any kind. |
| HOMELIFE/MIRACLE REALTY LTD |
|
|
.jpg?src=Custom)
Dir:
Irregular
| Book Showing | Email a Friend |
Jump To:
At a Glance:
| Type: | Freehold - Detached |
| Area: | Simcoe |
| Municipality: | New Tecumseth |
| Neighbourhood: | Alliston |
| Style: | 2-Storey |
| Lot Size: | 42.02 x 109.97(Feet) |
| Approximate Age: | 6-15 |
| Tax: | $430.6 |
| Beds: | 4 |
| Baths: | 3 |
| Fireplace: | Y |
| Pool: | None |
Locatin Map:
Payment Calculator:
- Color Examples
- Red
- Magenta
- Gold
- Green
- Black and Gold
- Dark Navy Blue And Gold
- Cyan
- Black
- Purple
- Brown Cream
- Blue and Black
- Orange and Black
- Default
- Device Examples

