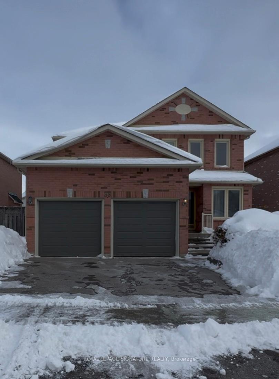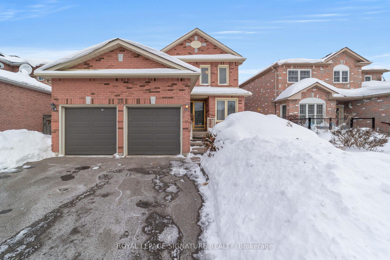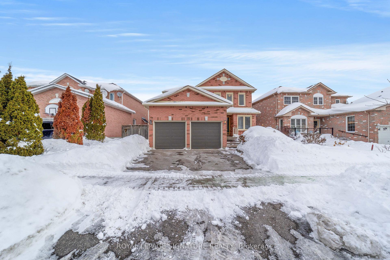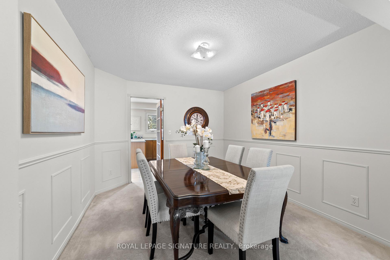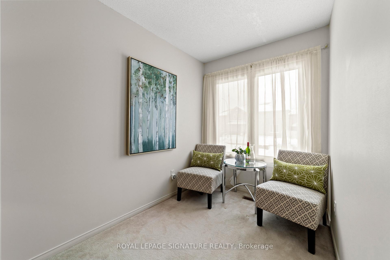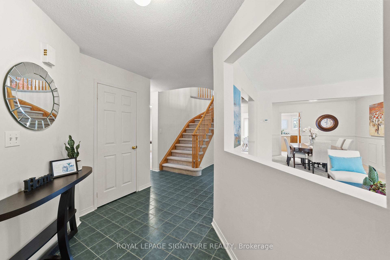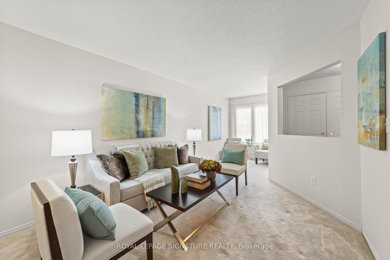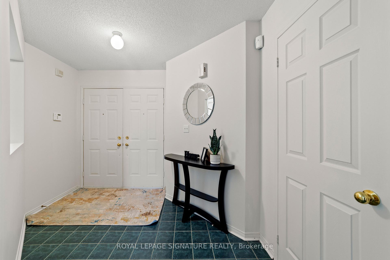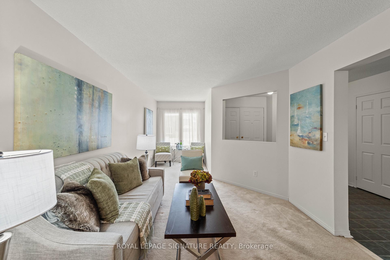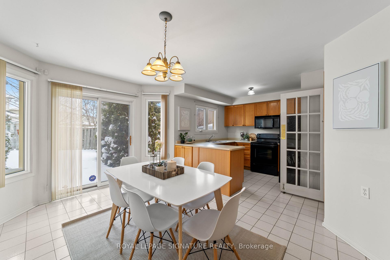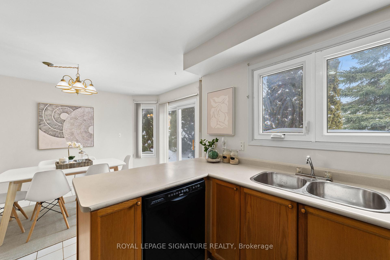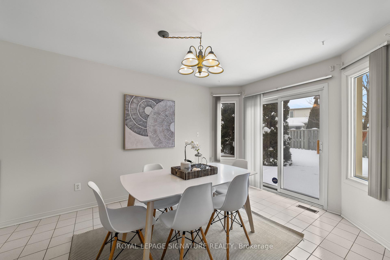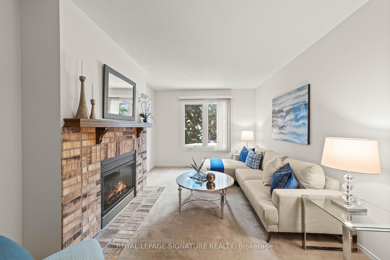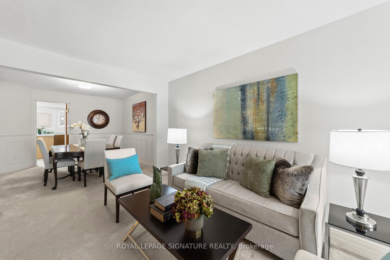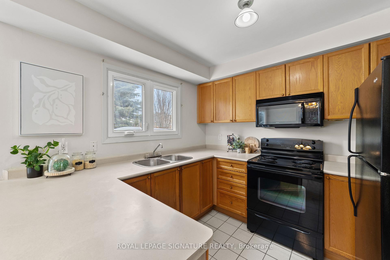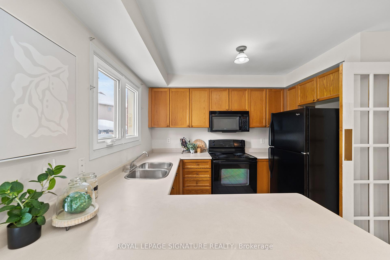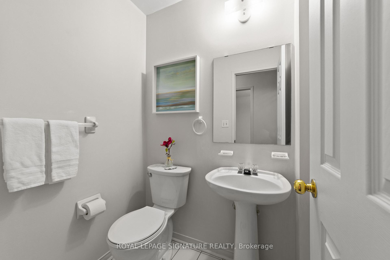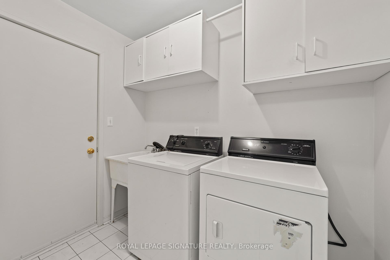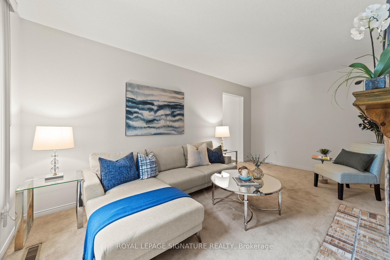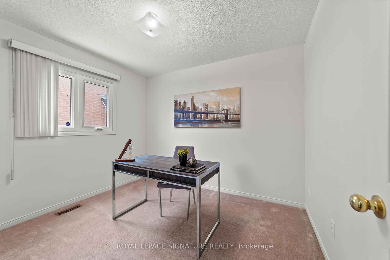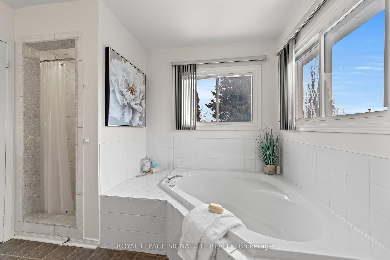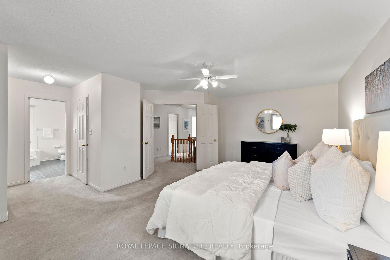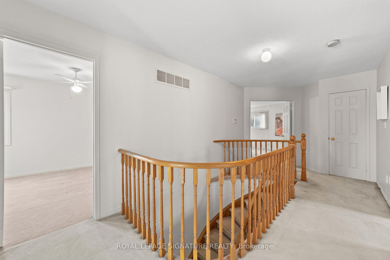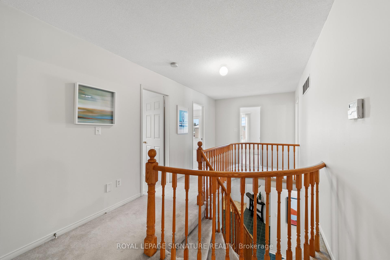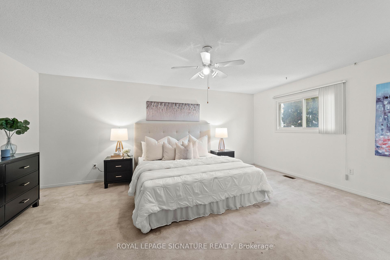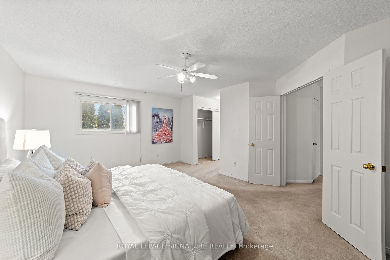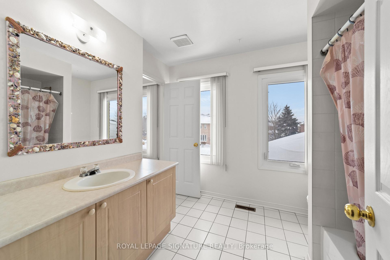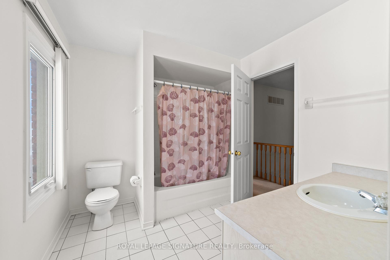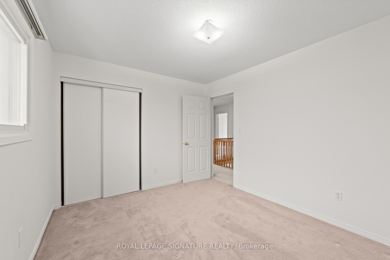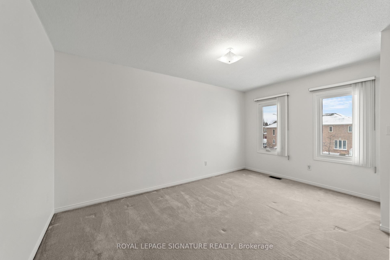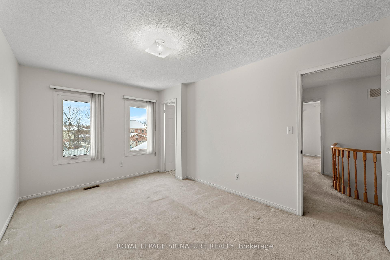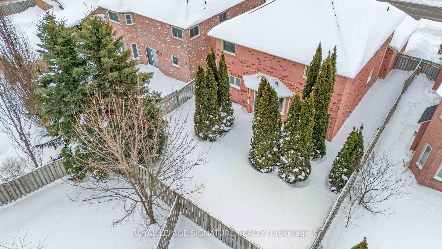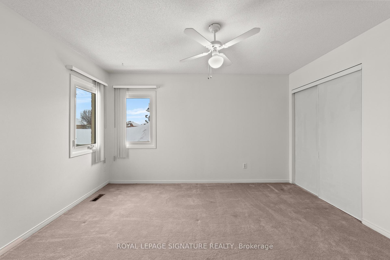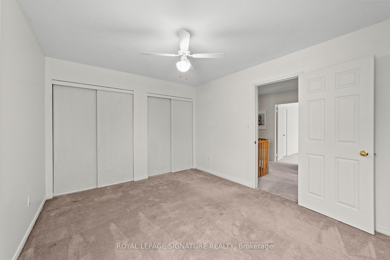$1,149,000
Available - For Sale
Listing ID: E11981720
35 Valleywood Dr , Whitby, L1R 2J6, Ontario
| This charming 4-bedroom, 3-bathroom home lovingly maintained by the original owner offers a unique opportunity for those looking to personalize a property in the neighbourhood of Williamsburg. Situated on a spacious lot, this home features a traditional layout with generous living spaces, perfect for family living. The main floor includes a large living room, a separate dining area, a cozy family room with gas fireplace, a unique separate office space, and a kitchen with large eat-in area that awaits your creative touch. Sliding door walk-out from the kitchen area to your private patio and backyard. Upstairs, you will find four generous bedrooms, including a primary bedroom with a 4-piece en-suite bathroom and double closets, including a walk-in closet. The basement provides additional space for storage or future finishing. With its classic design, this home is full of potential and located in a desirable neighbourhood close to schools, parks, Thermea Spa, shopping and all the amenities Whitby has to offer. This home is offered in as-is condition. |
| Price | $1,149,000 |
| Taxes: | $7021.49 |
| Address: | 35 Valleywood Dr , Whitby, L1R 2J6, Ontario |
| Lot Size: | 44.95 x 109.91 (Feet) |
| Directions/Cross Streets: | Brock St. N. / Taunton Rd. W. |
| Rooms: | 11 |
| Bedrooms: | 4 |
| Bedrooms +: | |
| Kitchens: | 1 |
| Family Room: | Y |
| Basement: | Full, Unfinished |
| Level/Floor | Room | Length(ft) | Width(ft) | Descriptions | |
| Room 1 | Main | Living | 21.22 | 10.46 | Broadloom, Window |
| Room 2 | Main | Dining | 10.89 | 10.46 | Broadloom, Wainscoting |
| Room 3 | Main | Kitchen | 9.94 | 9.12 | Tile Floor, Window, B/I Microwave |
| Room 4 | Main | Breakfast | 13.48 | 10 | Tile Floor, W/O To Yard, Sliding Doors |
| Room 5 | Main | Family | 16.99 | 10.43 | Broadloom, Gas Fireplace, Window |
| Room 6 | Main | Office | 10.43 | 8.99 | Broadloom, Window |
| Room 7 | Main | Laundry | 7.94 | 5.31 | Tile Floor, W/O To Garage |
| Room 8 | 2nd | Prim Bdrm | 18.83 | 13.38 | Broadloom, 4 Pc Ensuite, Double Closet |
| Room 9 | 2nd | 2nd Br | 11.84 | 9.94 | Broadloom, Closet, Window |
| Room 10 | 2nd | 3rd Br | 14.83 | 9.91 | Broadloom, Semi Ensuite, Closet |
| Room 11 | 2nd | 4th Br | 13.25 | 10.63 | Broadloom, Double Closet, Window |
| Room 12 | Bsmt | Rec | 34.14 | 29.39 | Unfinished, Window |
| Washroom Type | No. of Pieces | Level |
| Washroom Type 1 | 4 | 2nd |
| Washroom Type 2 | 2 | Main |
| Approximatly Age: | 16-30 |
| Property Type: | Detached |
| Style: | 2-Storey |
| Exterior: | Brick |
| Garage Type: | Attached |
| Drive Parking Spaces: | 2 |
| Pool: | None |
| Approximatly Age: | 16-30 |
| Approximatly Square Footage: | 2000-2500 |
| Fireplace/Stove: | Y |
| Heat Source: | Gas |
| Heat Type: | Forced Air |
| Central Air Conditioning: | Central Air |
| Central Vac: | N |
| Laundry Level: | Main |
| Sewers: | Sewers |
| Water: | Municipal |
$
%
Years
This calculator is for demonstration purposes only. Always consult a professional
financial advisor before making personal financial decisions.
| Although the information displayed is believed to be accurate, no warranties or representations are made of any kind. |
| ROYAL LEPAGE SIGNATURE REALTY |
|
|
.jpg?src=Custom)
Dir:
416-548-7854
Bus:
416-548-7854
Fax:
416-981-7184
| Virtual Tour | Book Showing | Email a Friend |
Jump To:
At a Glance:
| Type: | Freehold - Detached |
| Area: | Durham |
| Municipality: | Whitby |
| Neighbourhood: | Williamsburg |
| Style: | 2-Storey |
| Lot Size: | 44.95 x 109.91(Feet) |
| Approximate Age: | 16-30 |
| Tax: | $7,021.49 |
| Beds: | 4 |
| Baths: | 3 |
| Fireplace: | Y |
| Pool: | None |
Locatin Map:
Payment Calculator:
- Color Examples
- Red
- Magenta
- Gold
- Green
- Black and Gold
- Dark Navy Blue And Gold
- Cyan
- Black
- Purple
- Brown Cream
- Blue and Black
- Orange and Black
- Default
- Device Examples
