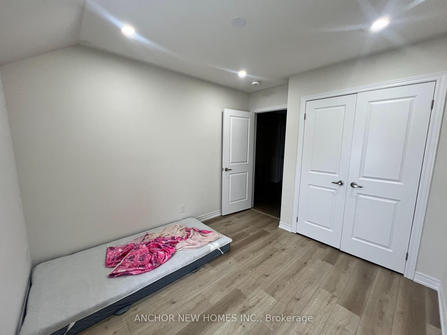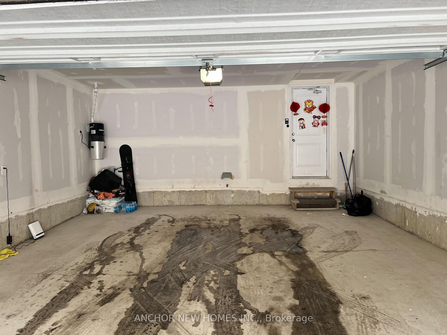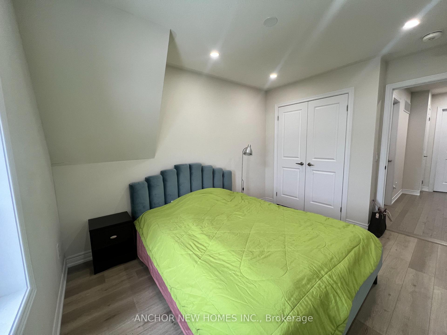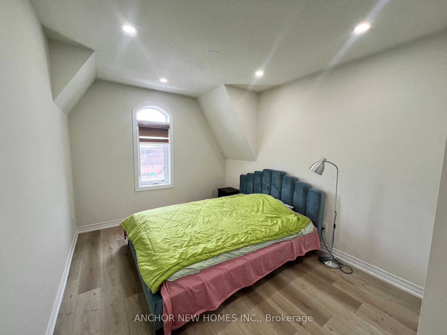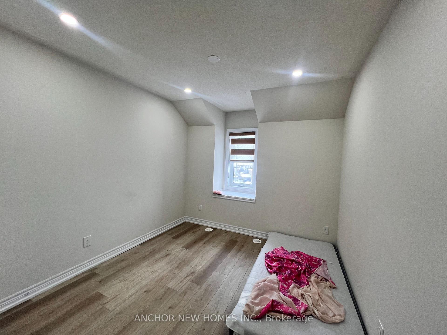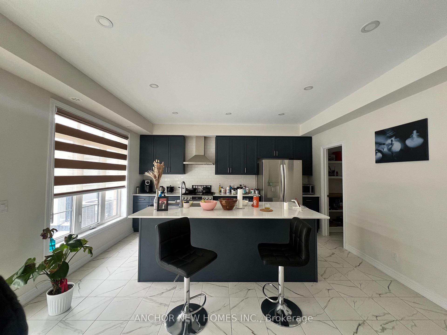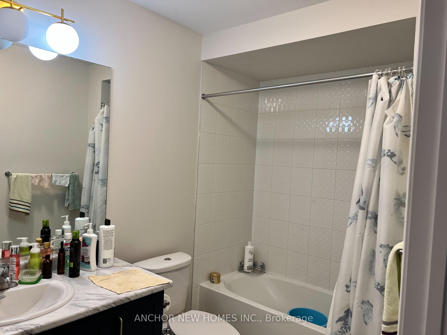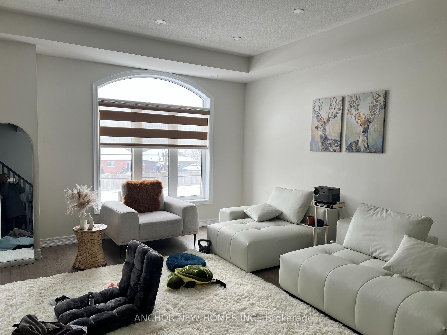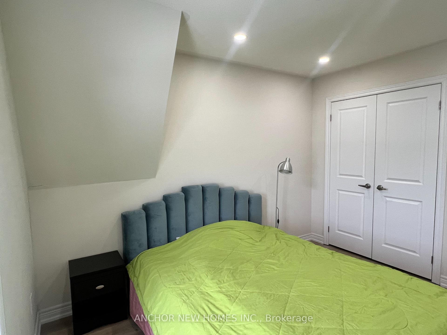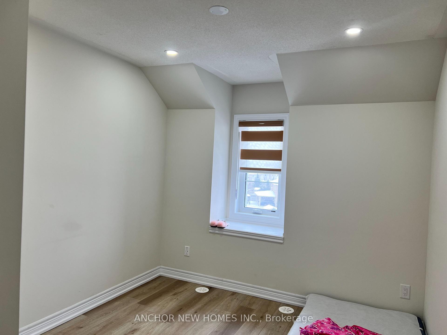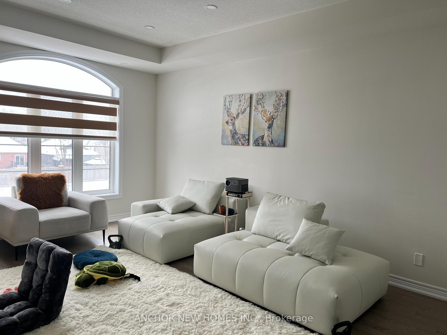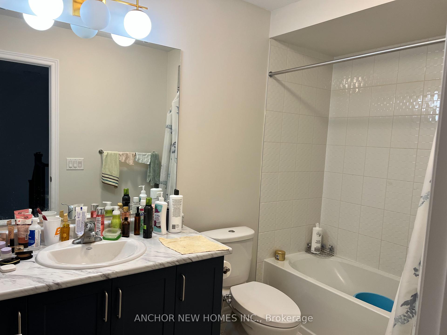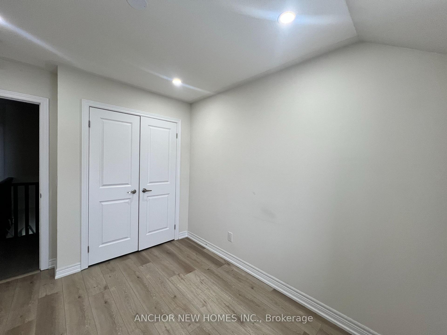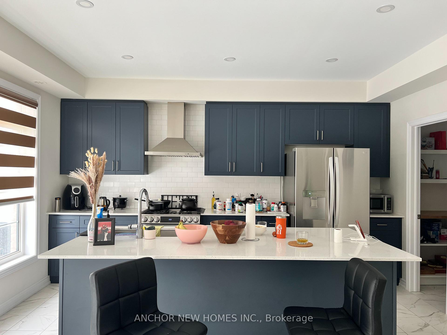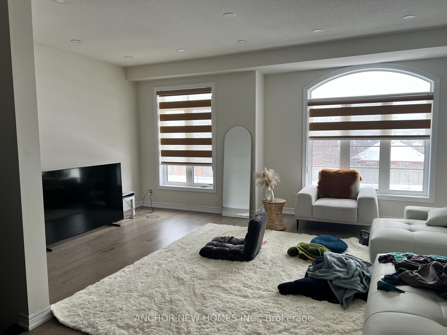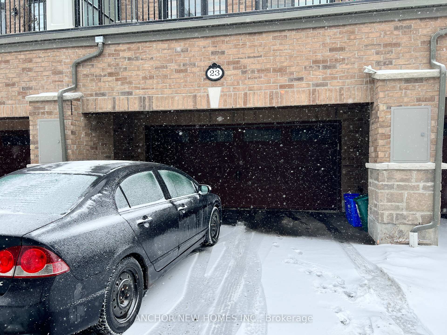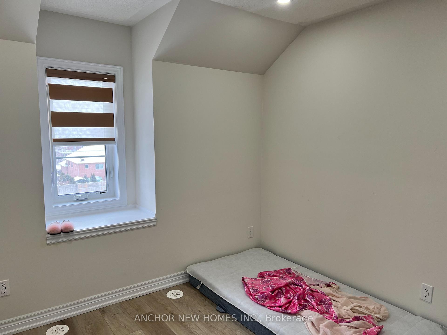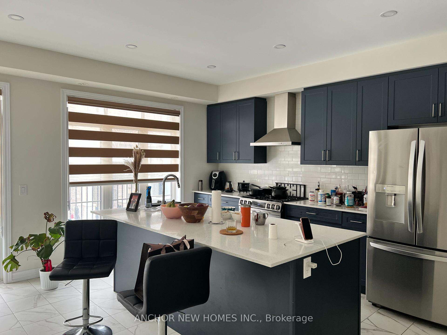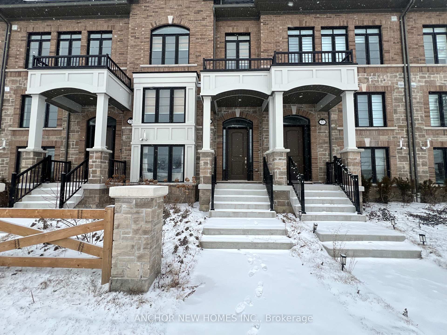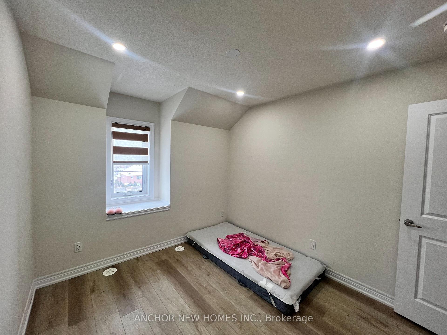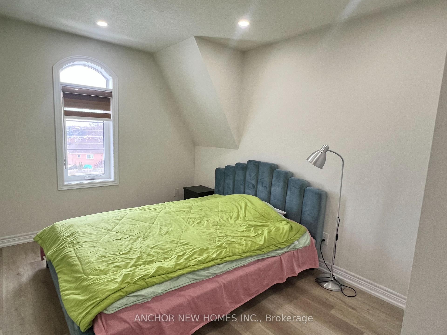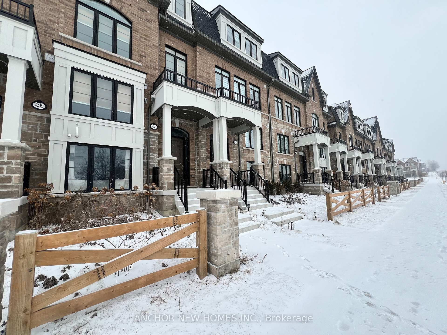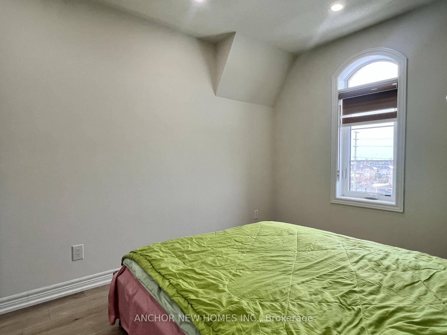$1,100
Available - For Rent
Listing ID: E12019743
23 Icemaker Way , Whitby, L1P 0L5, Durham
| There are 2nd & 3rd Bedroom for Rent, A Stunning two years New--Luxury Townhome In Family-oriented Whitby, Full Naturally Bright & Comfortable Bedroom, Friendly Landlord, A Shared Open Concept Kitchen with a Huge Centre Island, S/S Appliances, Living Area & Laundry, Bathroom. Minutes To Schools, Walmart, Goodlife Fitness, LCBO, Restaurants & Shops. Centrally located close To Hwy 401, 410, and 407, Minutes to GO stations. Each Room is $950, and Parking is $150. |
| Price | $1,100 |
| Taxes: | $0.00 |
| Occupancy: | Owner |
| Address: | 23 Icemaker Way , Whitby, L1P 0L5, Durham |
| Directions/Cross Streets: | Taunton Rd W / Country Ln |
| Rooms: | 1 |
| Bedrooms: | 1 |
| Bedrooms +: | 0 |
| Kitchens: | 1 |
| Family Room: | T |
| Basement: | Unfinished |
| Furnished: | Part |
| Level/Floor | Room | Length(ft) | Width(ft) | Descriptions | |
| Room 1 | Second | Bedroom 2 | 10.5 | 9.84 | |
| Room 2 | Second | Bedroom 3 | 10.5 | 9.84 |
| Washroom Type | No. of Pieces | Level |
| Washroom Type 1 | 4 | 2nd |
| Washroom Type 2 | 4 | Second |
| Washroom Type 3 | 0 | |
| Washroom Type 4 | 0 | |
| Washroom Type 5 | 0 | |
| Washroom Type 6 | 0 | |
| Washroom Type 7 | 4 | Second |
| Washroom Type 8 | 0 | |
| Washroom Type 9 | 0 | |
| Washroom Type 10 | 0 | |
| Washroom Type 11 | 0 | |
| Washroom Type 12 | 4 | Second |
| Washroom Type 13 | 0 | |
| Washroom Type 14 | 0 | |
| Washroom Type 15 | 0 | |
| Washroom Type 16 | 0 | |
| Washroom Type 17 | 4 | Second |
| Washroom Type 18 | 0 | |
| Washroom Type 19 | 0 | |
| Washroom Type 20 | 0 | |
| Washroom Type 21 | 0 | |
| Washroom Type 22 | 4 | Second |
| Washroom Type 23 | 0 | |
| Washroom Type 24 | 0 | |
| Washroom Type 25 | 0 | |
| Washroom Type 26 | 0 | |
| Washroom Type 27 | 4 | Second |
| Washroom Type 28 | 0 | |
| Washroom Type 29 | 0 | |
| Washroom Type 30 | 0 | |
| Washroom Type 31 | 0 | |
| Washroom Type 32 | 4 | Second |
| Washroom Type 33 | 0 | |
| Washroom Type 34 | 0 | |
| Washroom Type 35 | 0 | |
| Washroom Type 36 | 0 | |
| Washroom Type 37 | 4 | Second |
| Washroom Type 38 | 0 | |
| Washroom Type 39 | 0 | |
| Washroom Type 40 | 0 | |
| Washroom Type 41 | 0 |
| Total Area: | 0.00 |
| Approximatly Age: | 0-5 |
| Property Type: | Att/Row/Townhouse |
| Style: | 3-Storey |
| Exterior: | Brick Front, Concrete |
| Garage Type: | Built-In |
| (Parking/)Drive: | Private |
| Drive Parking Spaces: | 0 |
| Park #1 | |
| Parking Type: | Private |
| Park #2 | |
| Parking Type: | Private |
| Pool: | None |
| Laundry Access: | Shared |
| Approximatly Age: | 0-5 |
| Approximatly Square Footage: | < 700 |
| Property Features: | Clear View, Public Transit |
| All Inclusive: | Y |
| CAC Included: | N |
| Water Included: | N |
| Cabel TV Included: | N |
| Common Elements Included: | N |
| Heat Included: | N |
| Parking Included: | N |
| Condo Tax Included: | N |
| Building Insurance Included: | N |
| Fireplace/Stove: | N |
| Heat Source: | Gas |
| Heat Type: | Forced Air |
| Central Air Conditioning: | Central Air |
| Central Vac: | N |
| Laundry Level: | Syste |
| Ensuite Laundry: | F |
| Sewers: | Sewer |
| Water: | Unknown |
| Water Supply Types: | Unknown |
| Utilities-Cable: | N |
| Utilities-Hydro: | Y |
| Although the information displayed is believed to be accurate, no warranties or representations are made of any kind. |
| ANCHOR NEW HOMES INC. |
|
|
.jpg?src=Custom)
Dir:
416-548-7854
Bus:
416-548-7854
Fax:
416-981-7184
| Book Showing | Email a Friend |
Jump To:
At a Glance:
| Type: | Freehold - Att/Row/Townhouse |
| Area: | Durham |
| Municipality: | Whitby |
| Neighbourhood: | Rural Whitby |
| Style: | 3-Storey |
| Approximate Age: | 0-5 |
| Beds: | 1 |
| Baths: | 1 |
| Fireplace: | N |
| Pool: | None |
Locatin Map:
- Color Examples
- Red
- Magenta
- Gold
- Green
- Black and Gold
- Dark Navy Blue And Gold
- Cyan
- Black
- Purple
- Brown Cream
- Blue and Black
- Orange and Black
- Default
- Device Examples
