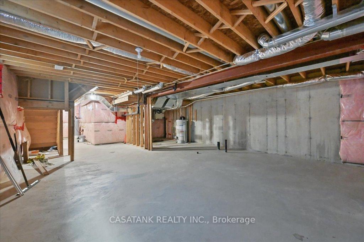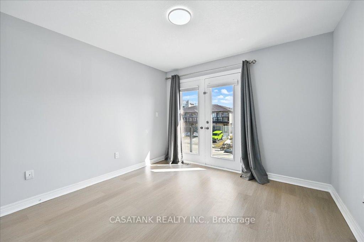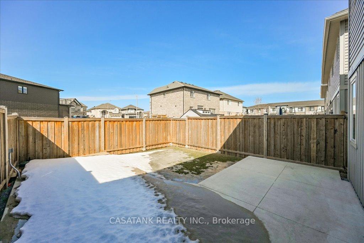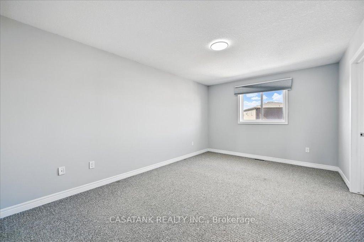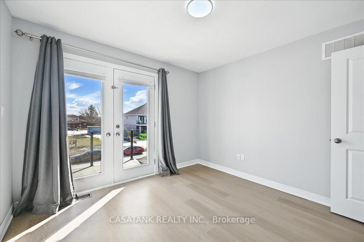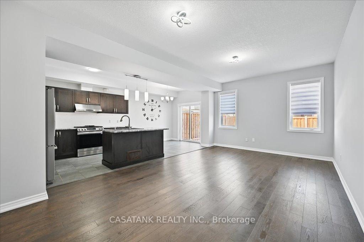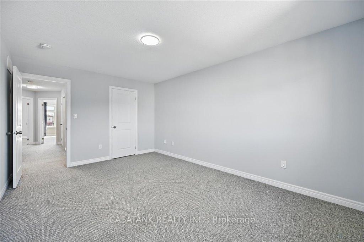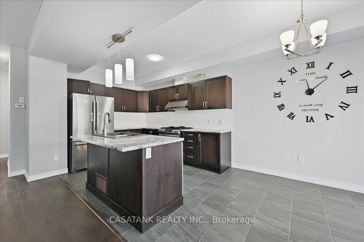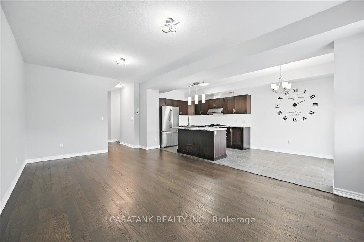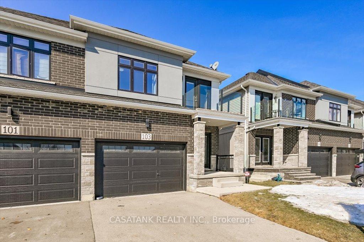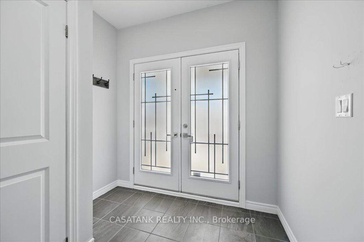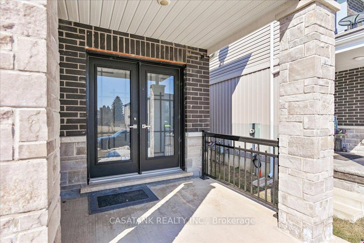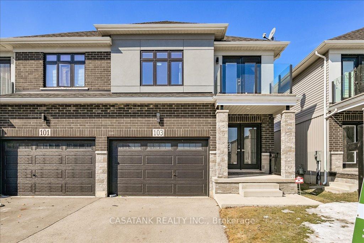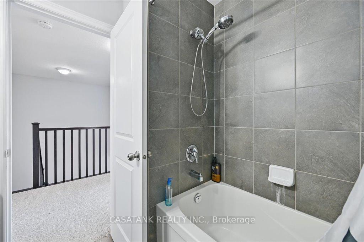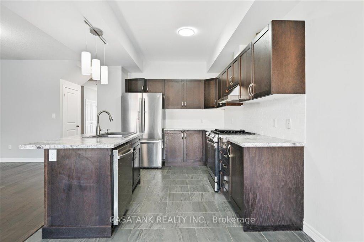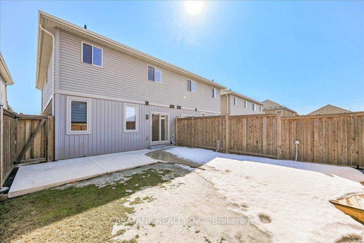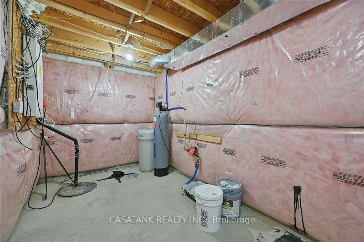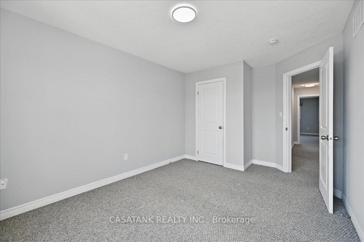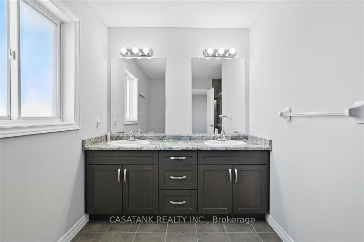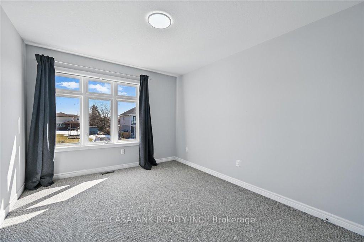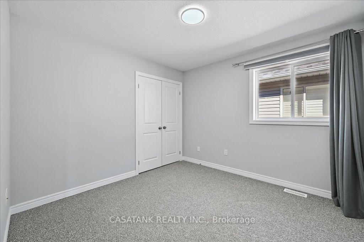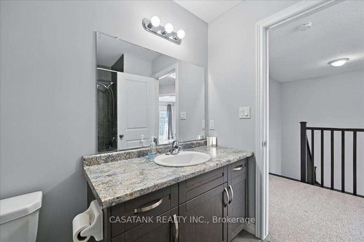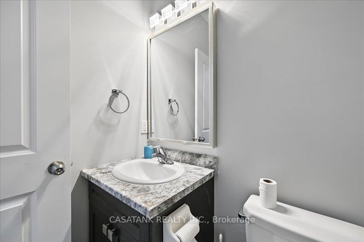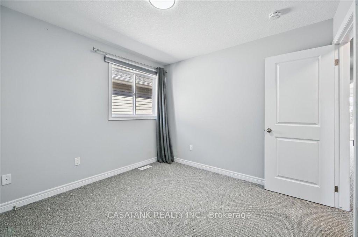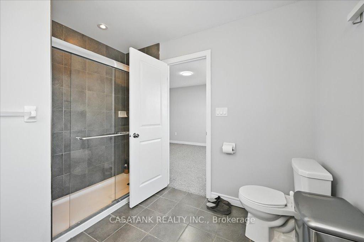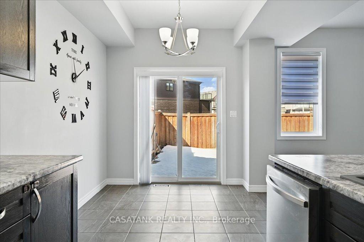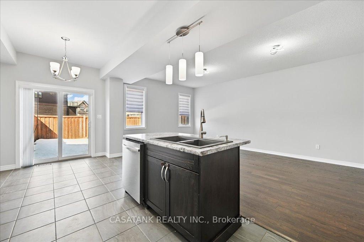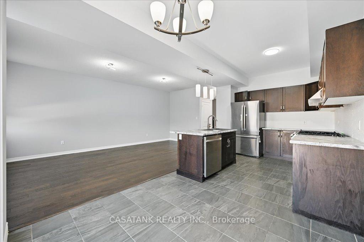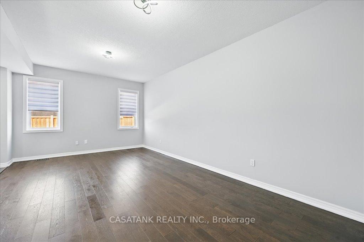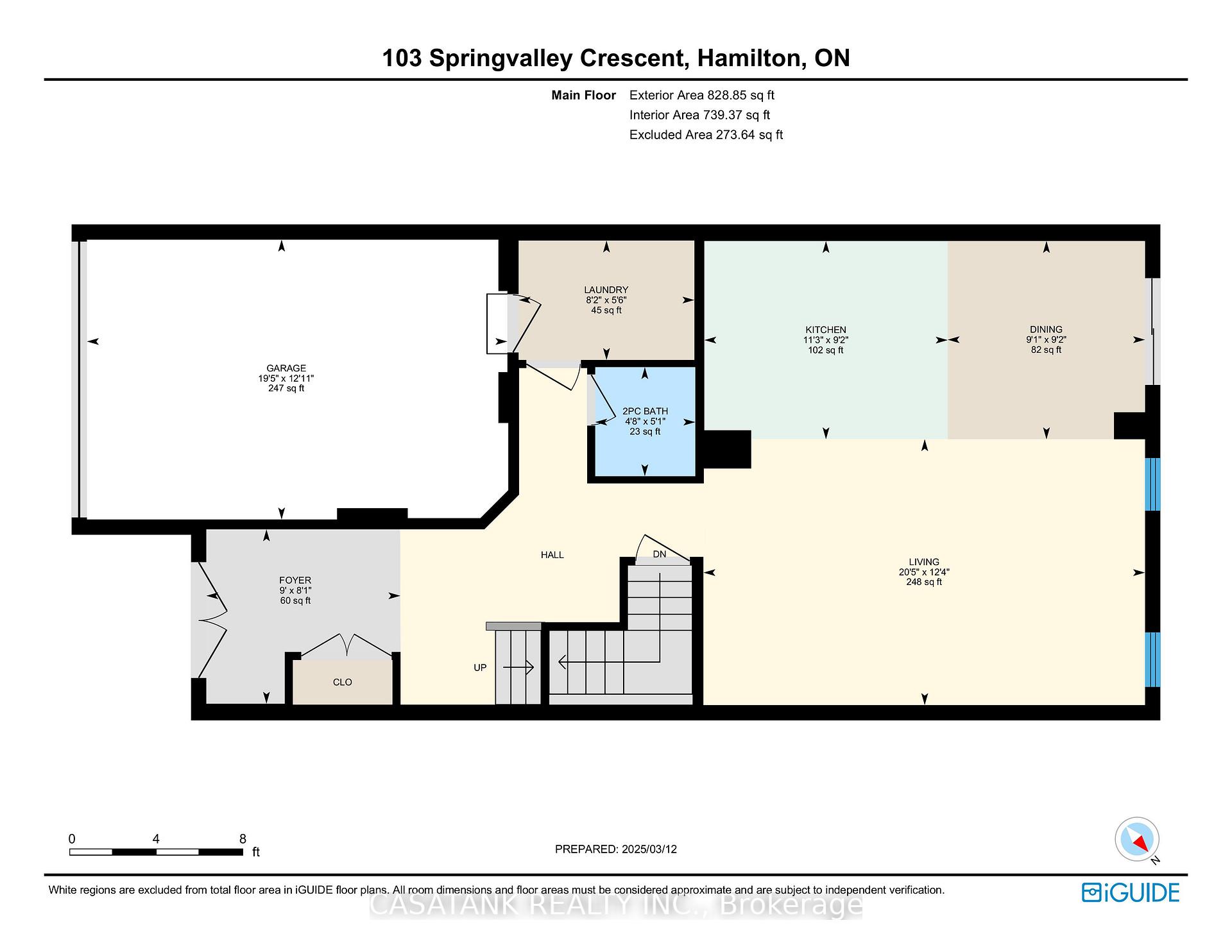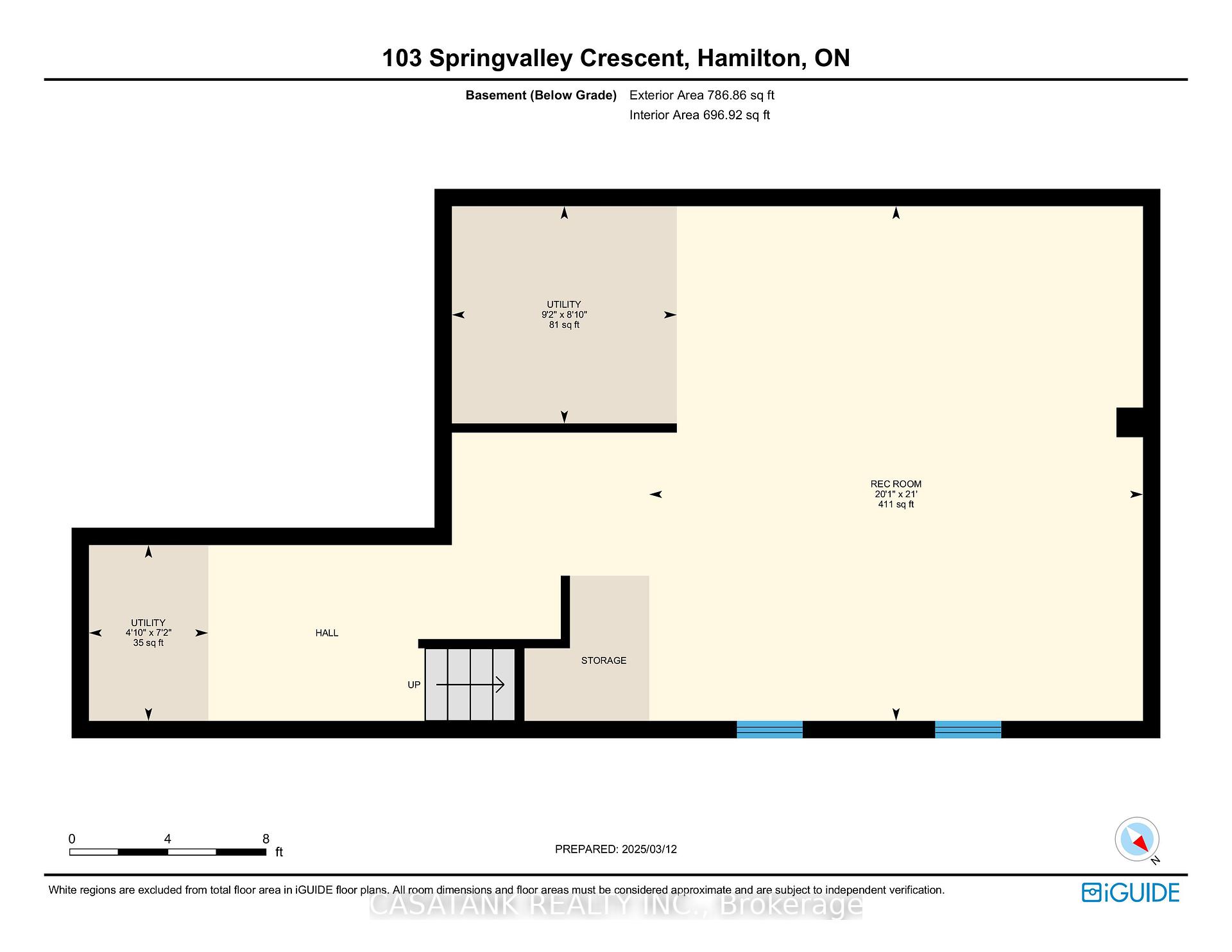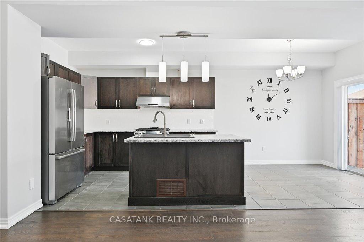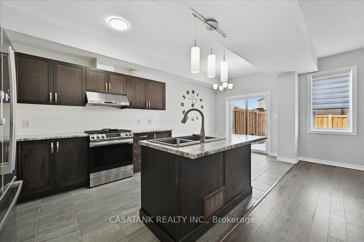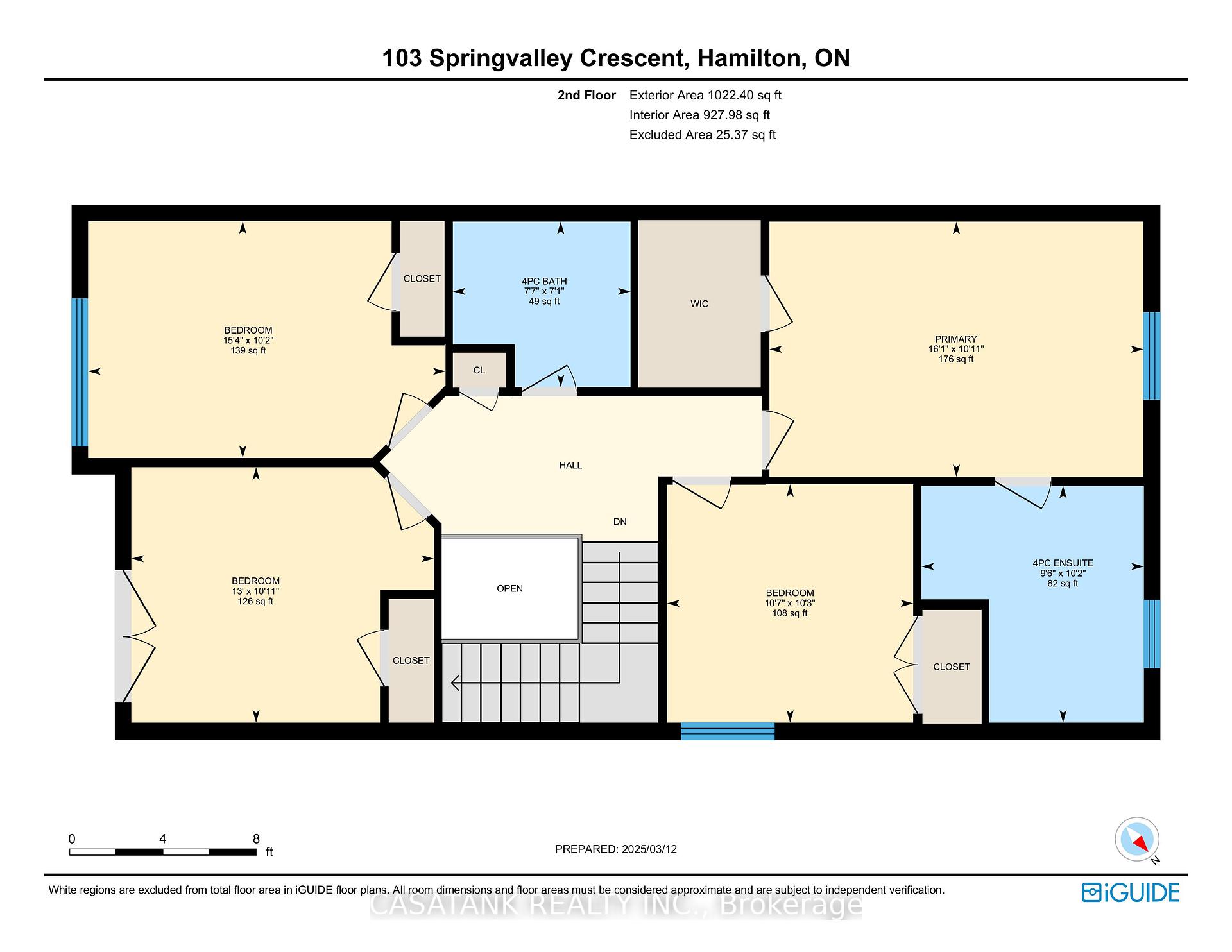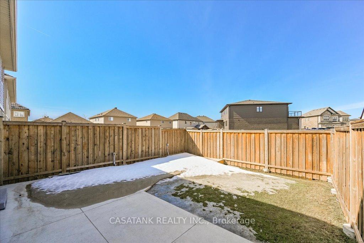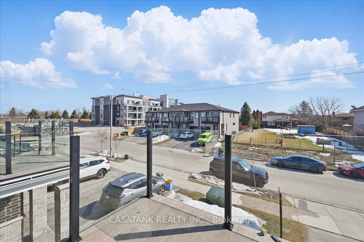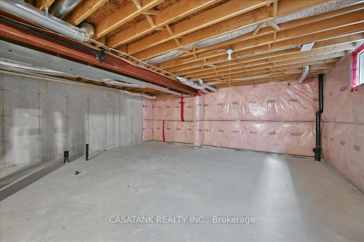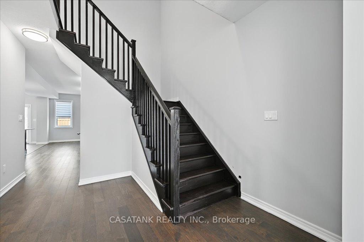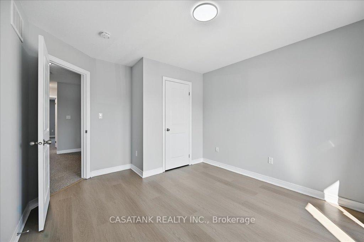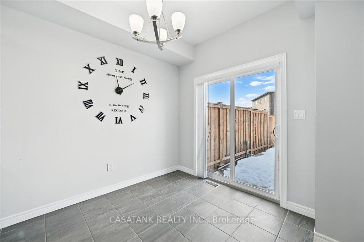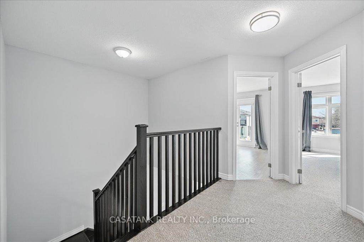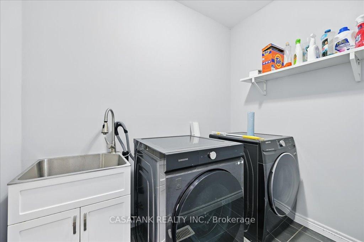$899,999
Available - For Sale
Listing ID: X12017558
103 Springvalley Cres , Hamilton, L9C 7X3, Hamilton
| Located at 103 Springvalley Cres in Hamilton, this beautiful family home offers 4 spacious bedrooms and 2.5 modern bathrooms, making it the perfect choice for growing families. The open-concept living spaces are bright and inviting, with a large kitchen offering ample storage. The home is situated in an amazing community, close to all essential stores, restaurants, and services. You'll have easy access to major highways, including Lincoln Alexander Parkway and Highway 403, making commuting a breeze. With excellent schools, parks, and more nearby, this location has it all. Whether you're relaxing in your private backyard or enjoying family time inside, this home provides the perfect balance of comfort and convenience. Don't miss out on this fantastic opportunity to own a home in this desirable neighbourhood! |
| Price | $899,999 |
| Taxes: | $5326.11 |
| Occupancy: | Vacant |
| Address: | 103 Springvalley Cres , Hamilton, L9C 7X3, Hamilton |
| Lot Size: | 26.48 x 98.43 (Feet) |
| Directions/Cross Streets: | West 5th St/Lincoln Alexander |
| Rooms: | 8 |
| Bedrooms: | 4 |
| Bedrooms +: | 0 |
| Kitchens: | 1 |
| Family Room: | F |
| Basement: | Unfinished |
| Level/Floor | Room | Length(ft) | Width(ft) | Descriptions | |
| Room 1 | Main | Living Ro | 12.4 | 20.5 | Hardwood Floor |
| Room 2 | Main | Dining Ro | 9.18 | 9.09 | Tile Floor, W/O To Patio |
| Room 3 | Main | Kitchen | 9.18 | 11.28 | Stainless Steel Appl, Combined w/Dining |
| Room 4 | Main | Laundry | 5.61 | 8.2 | Laundry Sink, Tile Floor, W/O To Garage |
| Room 5 | Second | Primary B | 10.1 | 16.1 | Walk-In Closet(s), 3 Pc Ensuite, Broadloom |
| Room 6 | Second | Bedroom 2 | 10.3 | 10.69 | Broadloom, Window, Closet |
| Room 7 | Second | Bedroom 3 | 10.1 | 12.99 | W/O To Balcony, Laminate, Closet |
| Room 8 | Second | Bedroom 4 | 10.2 | 15.38 | Broadloom, Closet, Large Window |
| Washroom Type | No. of Pieces | Level |
| Washroom Type 1 | 2 | Main |
| Washroom Type 2 | 4 | 2nd |
| Washroom Type 3 | 3 | 2nd |
| Washroom Type 4 | 2 | Main |
| Washroom Type 5 | 4 | Second |
| Washroom Type 6 | 3 | Second |
| Washroom Type 7 | 0 | |
| Washroom Type 8 | 0 |
| Total Area: | 0.00 |
| Property Type: | Semi-Detached |
| Style: | 2-Storey |
| Exterior: | Brick, Vinyl Siding |
| Garage Type: | Attached |
| (Parking/)Drive: | Private |
| Drive Parking Spaces: | 2 |
| Park #1 | |
| Parking Type: | Private |
| Park #2 | |
| Parking Type: | Private |
| Pool: | None |
| Approximatly Square Footage: | 1500-2000 |
| CAC Included: | N |
| Water Included: | N |
| Cabel TV Included: | N |
| Common Elements Included: | N |
| Heat Included: | N |
| Parking Included: | N |
| Condo Tax Included: | N |
| Building Insurance Included: | N |
| Fireplace/Stove: | N |
| Heat Source: | Gas |
| Heat Type: | Forced Air |
| Central Air Conditioning: | Central Air |
| Central Vac: | N |
| Laundry Level: | Syste |
| Ensuite Laundry: | F |
| Elevator Lift: | False |
| Sewers: | Sewer |
$
%
Years
This calculator is for demonstration purposes only. Always consult a professional
financial advisor before making personal financial decisions.
| Although the information displayed is believed to be accurate, no warranties or representations are made of any kind. |
| CASATANK REALTY INC. |
|
|
.jpg?src=Custom)
Dir:
416-548-7854
Bus:
416-548-7854
Fax:
416-981-7184
| Book Showing | Email a Friend |
Jump To:
At a Glance:
| Type: | Freehold - Semi-Detached |
| Area: | Hamilton |
| Municipality: | Hamilton |
| Neighbourhood: | Gourley |
| Style: | 2-Storey |
| Lot Size: | 26.48 x 98.43(Feet) |
| Tax: | $5,326.11 |
| Beds: | 4 |
| Baths: | 3 |
| Fireplace: | N |
| Pool: | None |
Locatin Map:
Payment Calculator:
- Color Examples
- Red
- Magenta
- Gold
- Green
- Black and Gold
- Dark Navy Blue And Gold
- Cyan
- Black
- Purple
- Brown Cream
- Blue and Black
- Orange and Black
- Default
- Device Examples

