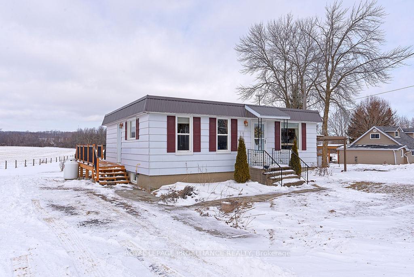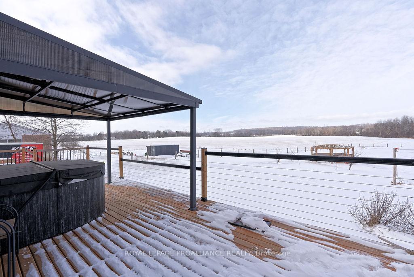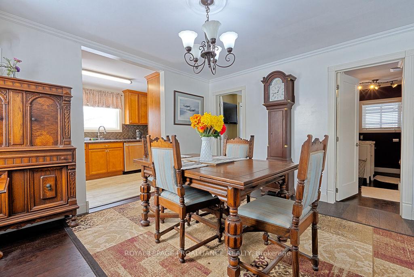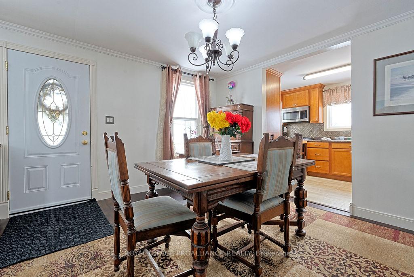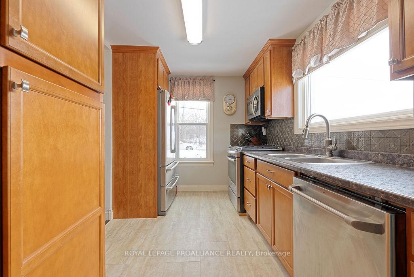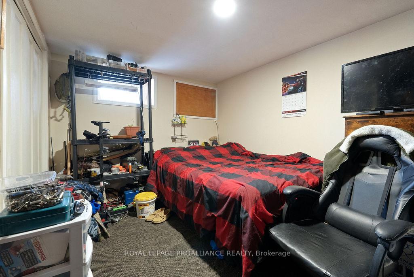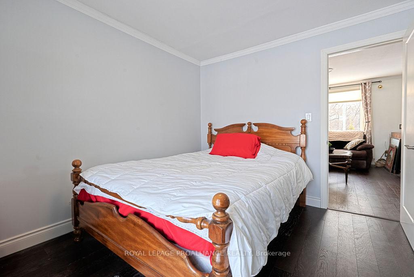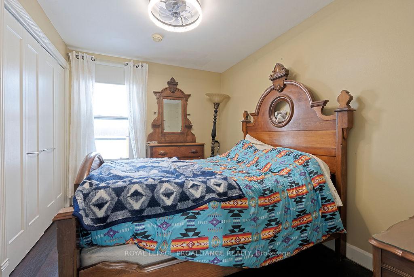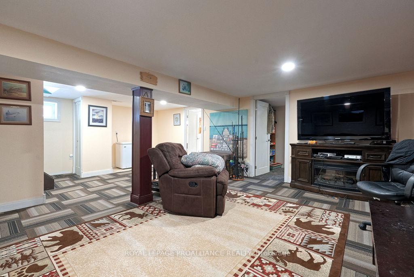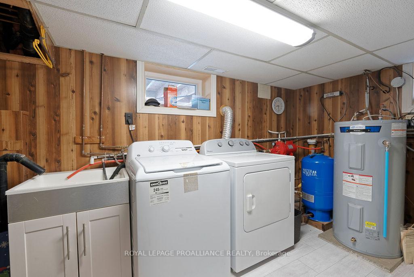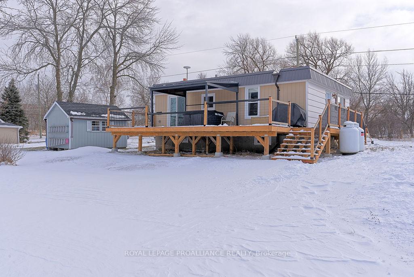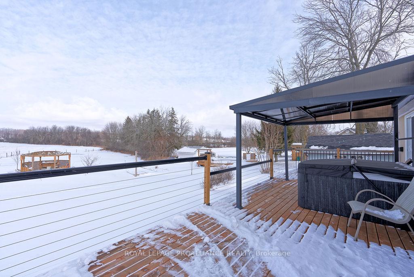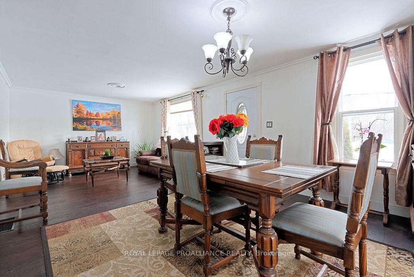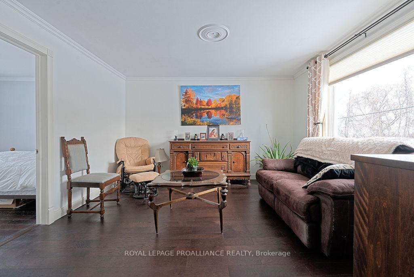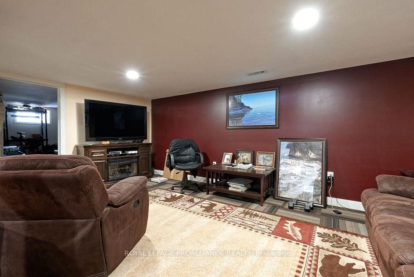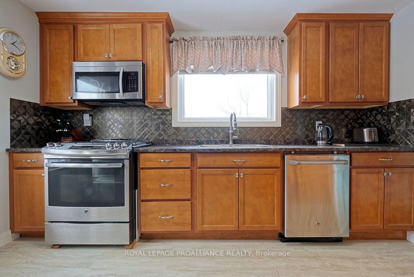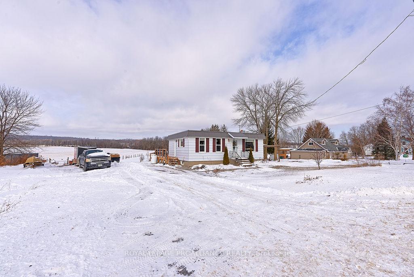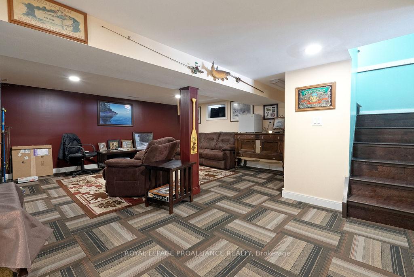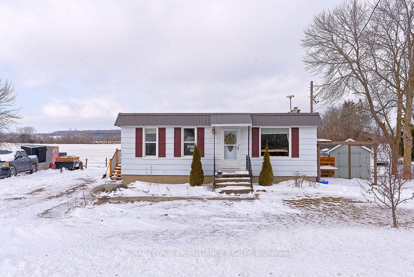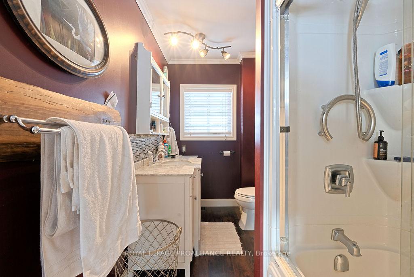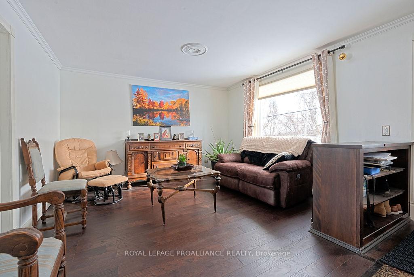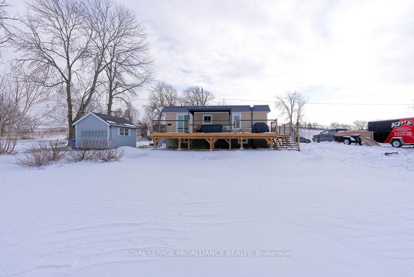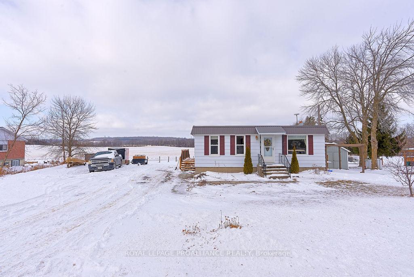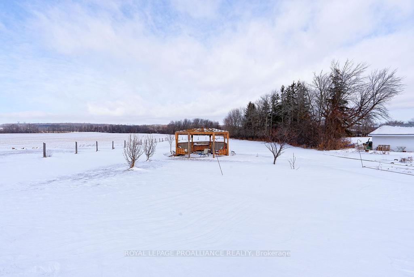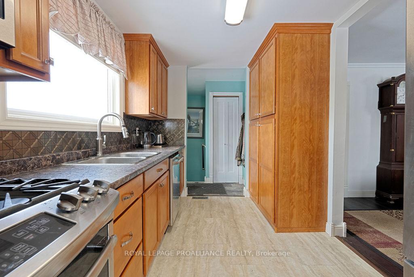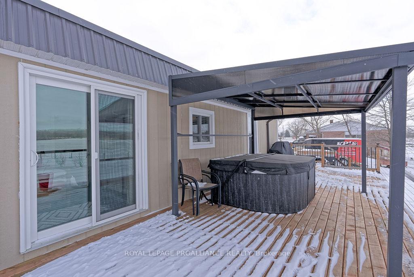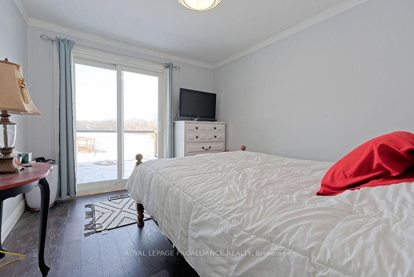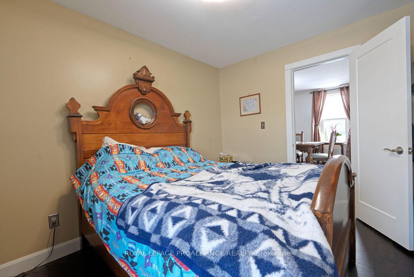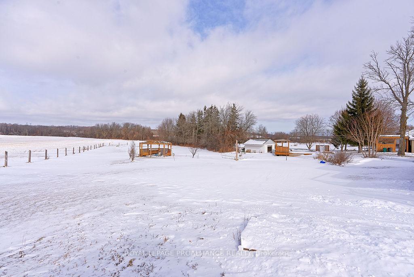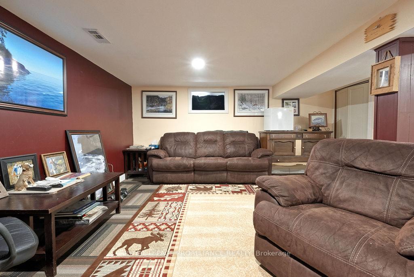$540,000
Available - For Sale
Listing ID: X11950893
410 Grills Rd , Quinte West, K8N 4Z5, Ontario
| Looking for that property close to town and amenities and lots of room for the kids and dogs to roam. Look no further. View this lovely 2+1 bedroom home. Open concept living room and dining room. Kitchen with newer cupboards and finished basement with extra bedroom. New wrap around deck with hot tub. Large yard with Pergola to enjoy just sitting, watch the kids play and enjoy the peacefulness. |
| Price | $540,000 |
| Taxes: | $1961.00 |
| Assessment: | $136000 |
| Assessment Year: | 2024 |
| Address: | 410 Grills Rd , Quinte West, K8N 4Z5, Ontario |
| Lot Size: | 162.83 x 489.65 (Feet) |
| Acreage: | .50-1.99 |
| Directions/Cross Streets: | Wallbridge Loyalist Rd north, west on Grills Road |
| Rooms: | 5 |
| Rooms +: | 3 |
| Bedrooms: | 2 |
| Bedrooms +: | 1 |
| Kitchens: | 1 |
| Family Room: | N |
| Basement: | Finished, Full |
| Level/Floor | Room | Length(ft) | Width(ft) | Descriptions | |
| Room 1 | Main | Kitchen | 8.1 | 12.69 | |
| Room 2 | Main | Dining | 8.07 | 12.66 | |
| Room 3 | Main | Living | 15.55 | 12.69 | |
| Room 4 | Main | Foyer | 6.4 | 8.46 | |
| Room 5 | Main | Prim Bdrm | 8.99 | 10.82 | |
| Room 6 | Main | Br | 9.84 | 10.86 | |
| Room 7 | Main | Bathroom | 5.87 | 10.86 | 4 Pc Bath |
| Room 8 | Bsmt | Other | 18.07 | 8.13 | |
| Room 9 | Bsmt | Utility | 11.78 | 11.15 | |
| Room 10 | Bsmt | Family | 18.04 | 15.74 | |
| Room 11 | Bsmt | Br | 11.74 | 12.4 |
| Washroom Type | No. of Pieces | Level |
| Washroom Type 1 | 4 | Main |
| Approximatly Age: | 31-50 |
| Property Type: | Detached |
| Style: | Bungalow |
| Exterior: | Alum Siding |
| Garage Type: | None |
| (Parking/)Drive: | Front Yard |
| Drive Parking Spaces: | 6 |
| Pool: | None |
| Other Structures: | Garden Shed |
| Approximatly Age: | 31-50 |
| Approximatly Square Footage: | 700-1100 |
| Property Features: | Arts Centre, Hospital, Level, Library, Place Of Worship, School Bus Route |
| Fireplace/Stove: | N |
| Heat Source: | Electric |
| Heat Type: | Heat Pump |
| Central Air Conditioning: | Other |
| Central Vac: | N |
| Laundry Level: | Lower |
| Elevator Lift: | N |
| Sewers: | Septic |
| Water: | Well |
| Water Supply Types: | Dug Well |
| Utilities-Cable: | A |
| Utilities-Hydro: | Y |
| Utilities-Gas: | N |
| Utilities-Telephone: | Y |
$
%
Years
This calculator is for demonstration purposes only. Always consult a professional
financial advisor before making personal financial decisions.
| Although the information displayed is believed to be accurate, no warranties or representations are made of any kind. |
| ROYAL LEPAGE PROALLIANCE REALTY |
|
|
.jpg?src=Custom)
Dir:
416-548-7854
Bus:
416-548-7854
Fax:
416-981-7184
| Book Showing | Email a Friend |
Jump To:
At a Glance:
| Type: | Freehold - Detached |
| Area: | Hastings |
| Municipality: | Quinte West |
| Neighbourhood: | Sidney Ward |
| Style: | Bungalow |
| Lot Size: | 162.83 x 489.65(Feet) |
| Approximate Age: | 31-50 |
| Tax: | $1,961 |
| Beds: | 2+1 |
| Baths: | 1 |
| Fireplace: | N |
| Pool: | None |
Locatin Map:
Payment Calculator:
- Color Examples
- Red
- Magenta
- Gold
- Green
- Black and Gold
- Dark Navy Blue And Gold
- Cyan
- Black
- Purple
- Brown Cream
- Blue and Black
- Orange and Black
- Default
- Device Examples
