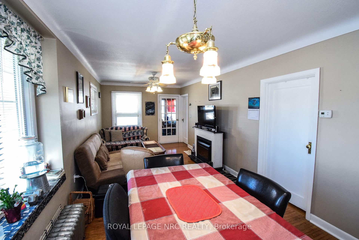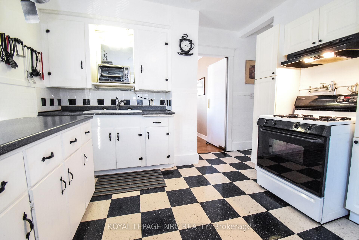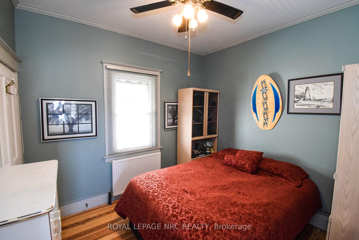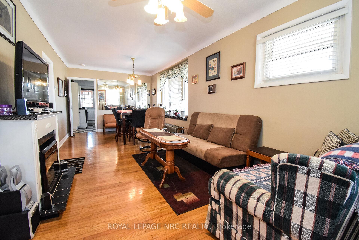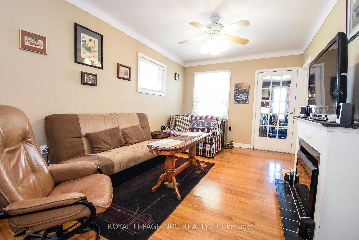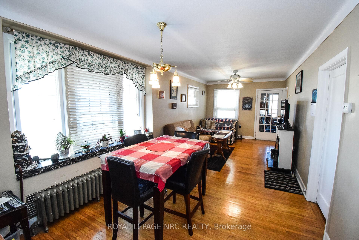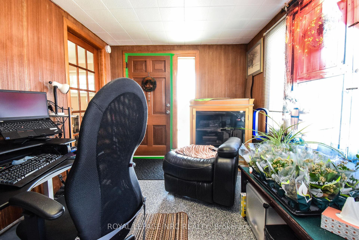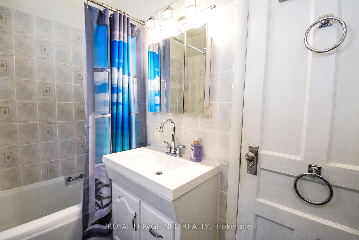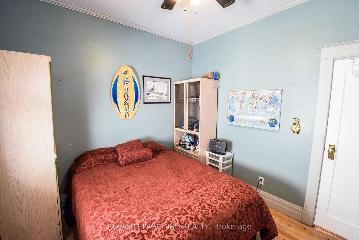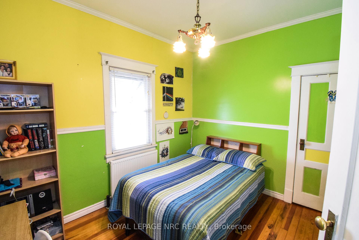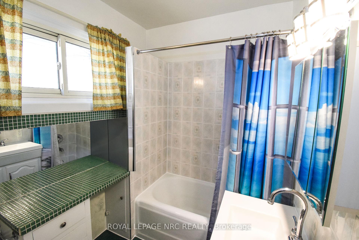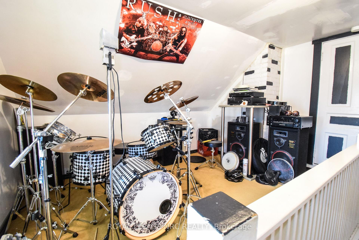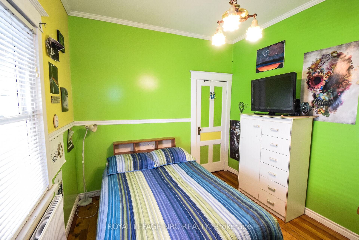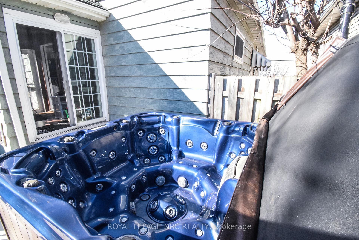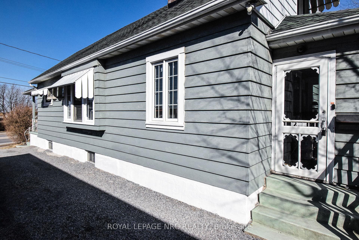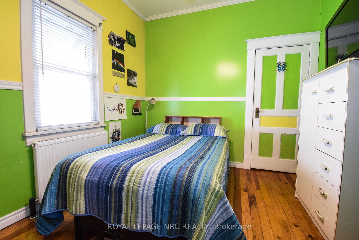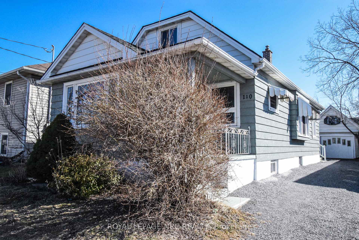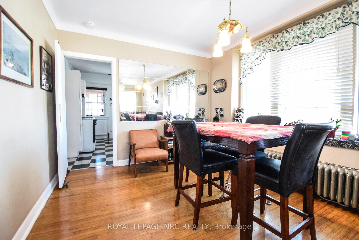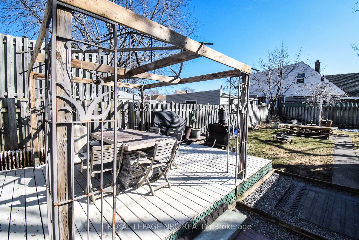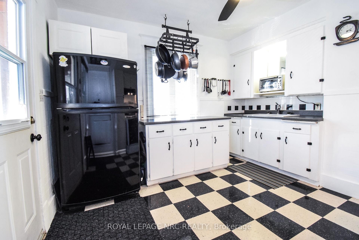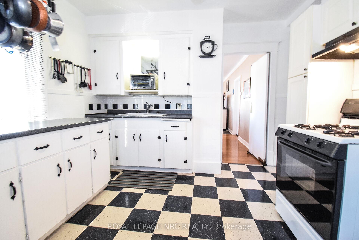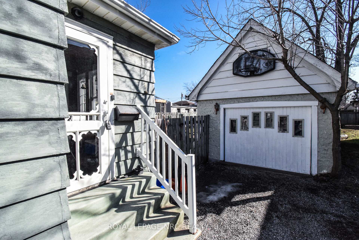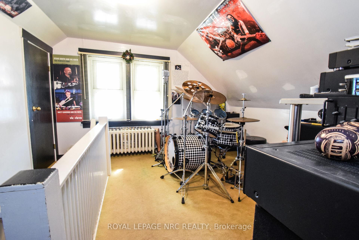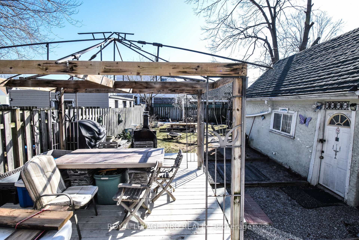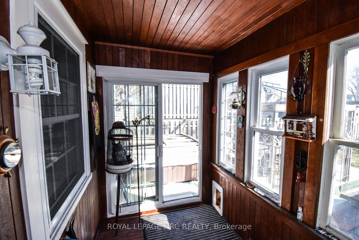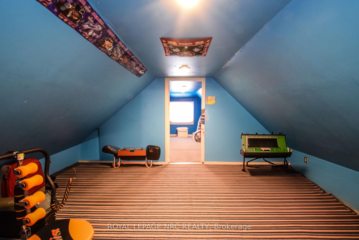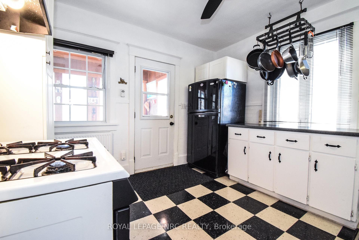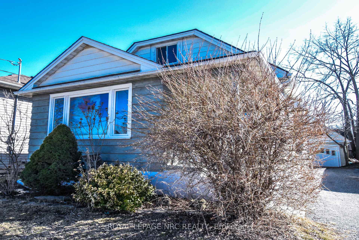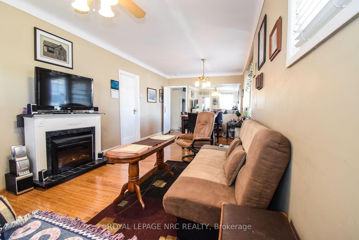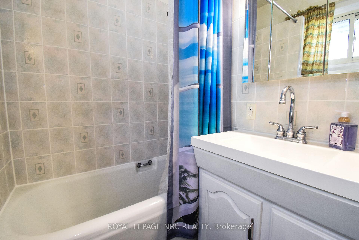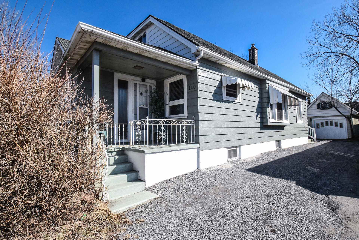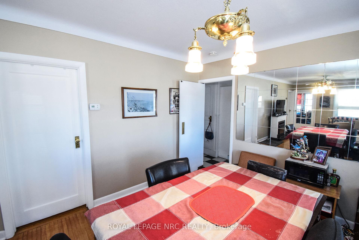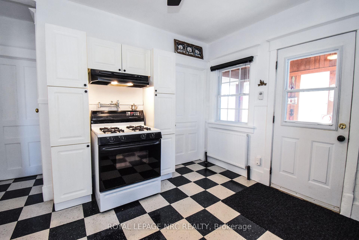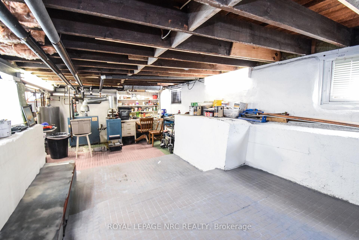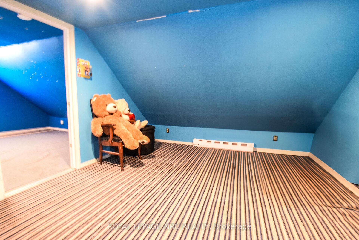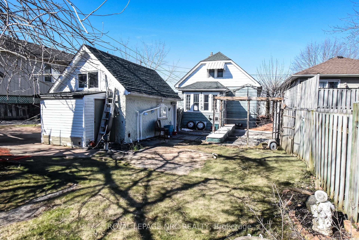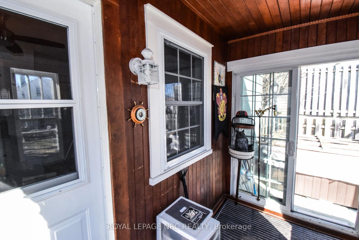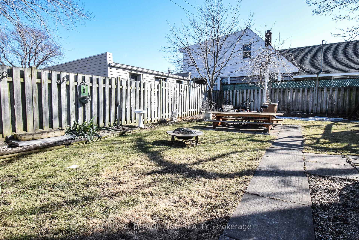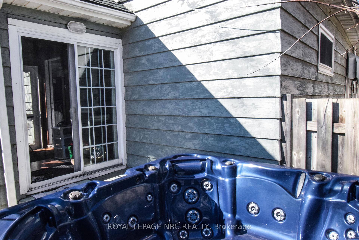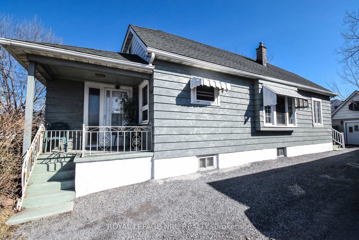$399,500
Available - For Sale
Listing ID: X12015108
110 EASTCHESTER Aven , St. Catharines, L2P 2Z1, Niagara
| "NICE 3 BED, 1 4PC BATH BRIGHT CHARACTER 1.5 STOREY HOME, ENCLOSED FRONT PORCH & MUD ROOM, WITH DETACHED SINGLE GARAGE, QUIET PRIVATE YARD WITH DECK & HOT TUB, FULL HEIGHT BASEMENT WITH LAUNDRY, CLOSE TO AMENITIES AND WELLAND CANAL IS A GREAT OPPORTUNITY FOR SOMEONE TO DOWNSIZE OR ENTRY LEVEL. Welcome to 110 Eastchester Ave, St. Catharines. As you approach you notice a long drive leading to garage good for 3-4 cars. Enter thru the back door into a generous sized mudroom with patio door to hot tub & deck on one side and door leading into kitchen. In the kitchen you will appreciate the many cabinets & counter space. Off the kitchen you enter into a spacious sized D/R & L/R space great for entertaining with 2 good size bedrooms off them. You also have a quiet enclosed front porch (currently an office) and also a 4pc main bath on the main floor. Upstairs let your mind wonder with another bedroom or 2 and gaming/office area or storage. Downstairs offers plenty of storage space & laundry. When you have completed the inside, enjoy your backyard with 7-seater hot tub & 12 x 30 deck (with fireplace) with fenced yard great for children & pets with a detached garage with hydro great for the man cave or hobbyist. (30 YR SHINGLES REPLACED 5 YRS AGO, FURNACE REFURBISHED 3 YRS AGO, NEW RADS IN KITCHEN AND 2 MAIN FLOOR BEDS, ALL WINDOWS EXCEPT 1 IN BACK PORCH WERE REPLACED WITHIN THE LAST 10 YRS), Close to amenities, Welland Canal, shopping, schools (French and English) & QEW NOTE: the light fixtures (the ceiling fans in living room, bedroom and kitchen, as well as the antique ones in the dining room and the other bedroom) are included. Most of the furniture can be left too if buyers are interested.(portions of this home are virtually staged) |
| Price | $399,500 |
| Taxes: | $2708.43 |
| Assessment: | $161000 |
| Assessment Year: | 2025 |
| Occupancy: | Owner |
| Address: | 110 EASTCHESTER Aven , St. Catharines, L2P 2Z1, Niagara |
| Lot Size: | 38.70 x 135.01 (Feet) |
| Acreage: | < .50 |
| Directions/Cross Streets: | EASTCHESTER & GRANTHAM AVE |
| Rooms: | 9 |
| Rooms +: | 1 |
| Bedrooms: | 3 |
| Bedrooms +: | 0 |
| Kitchens: | 1 |
| Family Room: | F |
| Basement: | Full, Partial Base |
| Level/Floor | Room | Length(ft) | Width(ft) | Descriptions | |
| Room 1 | Main | Office | 13.97 | 9.09 | |
| Room 2 | Main | Living Ro | 15.74 | 10.33 | |
| Room 3 | Main | Dining Ro | 10.1 | 9.84 | |
| Room 4 | Main | Kitchen | 12.1 | 11.28 | |
| Room 5 | Main | Bathroom | 8.07 | 6.07 | |
| Room 6 | Main | Bedroom | 11.87 | 10.1 | |
| Room 7 | Main | Bedroom 2 | 10.76 | 10.1 | |
| Room 8 | Second | Bedroom 3 | 20.96 | 12.1 | |
| Room 9 | Second | Game Room | 11.45 | 12.43 | |
| Room 10 | Main | Mud Room | 10.1 | 6.3 | |
| Room 11 | Basement | Laundry | 14.14 | 6.56 | |
| Room 12 | Basement | Other | 20.53 | 13.12 |
| Washroom Type | No. of Pieces | Level |
| Washroom Type 1 | 4 | Main |
| Washroom Type 2 | 4 | Main |
| Washroom Type 3 | 0 | |
| Washroom Type 4 | 0 | |
| Washroom Type 5 | 0 | |
| Washroom Type 6 | 0 | |
| Washroom Type 7 | 4 | Main |
| Washroom Type 8 | 0 | |
| Washroom Type 9 | 0 | |
| Washroom Type 10 | 0 | |
| Washroom Type 11 | 0 | |
| Washroom Type 12 | 4 | Main |
| Washroom Type 13 | 0 | |
| Washroom Type 14 | 0 | |
| Washroom Type 15 | 0 | |
| Washroom Type 16 | 0 | |
| Washroom Type 17 | 4 | Main |
| Washroom Type 18 | 0 | |
| Washroom Type 19 | 0 | |
| Washroom Type 20 | 0 | |
| Washroom Type 21 | 0 | |
| Washroom Type 22 | 4 | Main |
| Washroom Type 23 | 0 | |
| Washroom Type 24 | 0 | |
| Washroom Type 25 | 0 | |
| Washroom Type 26 | 0 | |
| Washroom Type 27 | 4 | Main |
| Washroom Type 28 | 0 | |
| Washroom Type 29 | 0 | |
| Washroom Type 30 | 0 | |
| Washroom Type 31 | 0 | |
| Washroom Type 32 | 4 | Main |
| Washroom Type 33 | 0 | |
| Washroom Type 34 | 0 | |
| Washroom Type 35 | 0 | |
| Washroom Type 36 | 0 | |
| Washroom Type 37 | 4 | Main |
| Washroom Type 38 | 0 | |
| Washroom Type 39 | 0 | |
| Washroom Type 40 | 0 | |
| Washroom Type 41 | 0 | |
| Washroom Type 42 | 4 | Main |
| Washroom Type 43 | 0 | |
| Washroom Type 44 | 0 | |
| Washroom Type 45 | 0 | |
| Washroom Type 46 | 0 | |
| Washroom Type 47 | 4 | Main |
| Washroom Type 48 | 0 | |
| Washroom Type 49 | 0 | |
| Washroom Type 50 | 0 | |
| Washroom Type 51 | 0 | |
| Washroom Type 52 | 4 | Main |
| Washroom Type 53 | 0 | |
| Washroom Type 54 | 0 | |
| Washroom Type 55 | 0 | |
| Washroom Type 56 | 0 | |
| Washroom Type 57 | 4 | Main |
| Washroom Type 58 | 0 | |
| Washroom Type 59 | 0 | |
| Washroom Type 60 | 0 | |
| Washroom Type 61 | 0 | |
| Washroom Type 62 | 4 | Main |
| Washroom Type 63 | 0 | |
| Washroom Type 64 | 0 | |
| Washroom Type 65 | 0 | |
| Washroom Type 66 | 0 | |
| Washroom Type 67 | 4 | Main |
| Washroom Type 68 | 0 | |
| Washroom Type 69 | 0 | |
| Washroom Type 70 | 0 | |
| Washroom Type 71 | 0 | |
| Washroom Type 72 | 4 | Main |
| Washroom Type 73 | 0 | |
| Washroom Type 74 | 0 | |
| Washroom Type 75 | 0 | |
| Washroom Type 76 | 0 | |
| Washroom Type 77 | 4 | Main |
| Washroom Type 78 | 0 | |
| Washroom Type 79 | 0 | |
| Washroom Type 80 | 0 | |
| Washroom Type 81 | 0 | |
| Washroom Type 82 | 4 | Main |
| Washroom Type 83 | 0 | |
| Washroom Type 84 | 0 | |
| Washroom Type 85 | 0 | |
| Washroom Type 86 | 0 | |
| Washroom Type 87 | 4 | Main |
| Washroom Type 88 | 0 | |
| Washroom Type 89 | 0 | |
| Washroom Type 90 | 0 | |
| Washroom Type 91 | 0 |
| Total Area: | 0.00 |
| Approximatly Age: | 100+ |
| Property Type: | Detached |
| Style: | 1 1/2 Storey |
| Exterior: | Wood |
| Garage Type: | Detached |
| (Parking/)Drive: | Private |
| Drive Parking Spaces: | 3 |
| Park #1 | |
| Parking Type: | Private |
| Park #2 | |
| Parking Type: | Private |
| Pool: | None |
| Other Structures: | Fence - Full, |
| Approximatly Age: | 100+ |
| Approximatly Square Footage: | 1100-1500 |
| Property Features: | Public Trans |
| CAC Included: | N |
| Water Included: | N |
| Cabel TV Included: | N |
| Common Elements Included: | N |
| Heat Included: | N |
| Parking Included: | N |
| Condo Tax Included: | N |
| Building Insurance Included: | N |
| Fireplace/Stove: | N |
| Heat Source: | Gas |
| Heat Type: | Radiant |
| Central Air Conditioning: | None |
| Central Vac: | N |
| Laundry Level: | Syste |
| Ensuite Laundry: | F |
| Sewers: | Sewer |
| Utilities-Cable: | Y |
| Utilities-Hydro: | Y |
$
%
Years
This calculator is for demonstration purposes only. Always consult a professional
financial advisor before making personal financial decisions.
| Although the information displayed is believed to be accurate, no warranties or representations are made of any kind. |
| ROYAL LEPAGE NRC REALTY |
|
|
.jpg?src=Custom)
Dir:
416-548-7854
Bus:
416-548-7854
Fax:
416-981-7184
| Virtual Tour | Book Showing | Email a Friend |
Jump To:
At a Glance:
| Type: | Freehold - Detached |
| Area: | Niagara |
| Municipality: | St. Catharines |
| Neighbourhood: | 450 - E. Chester |
| Style: | 1 1/2 Storey |
| Lot Size: | 38.70 x 135.01(Feet) |
| Approximate Age: | 100+ |
| Tax: | $2,708.43 |
| Beds: | 3 |
| Baths: | 1 |
| Fireplace: | N |
| Pool: | None |
Locatin Map:
Payment Calculator:
- Color Examples
- Red
- Magenta
- Gold
- Green
- Black and Gold
- Dark Navy Blue And Gold
- Cyan
- Black
- Purple
- Brown Cream
- Blue and Black
- Orange and Black
- Default
- Device Examples
