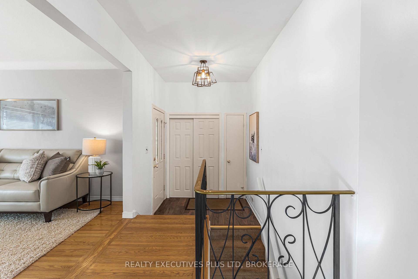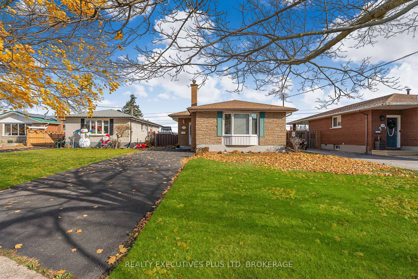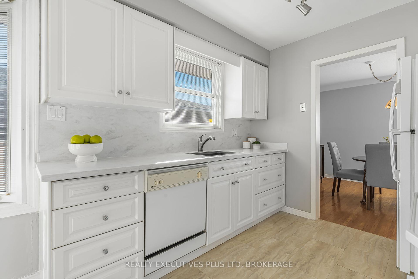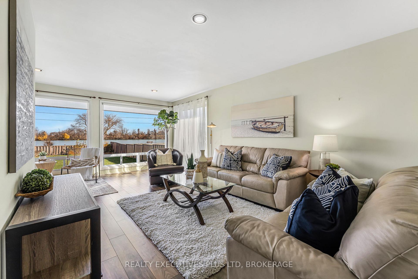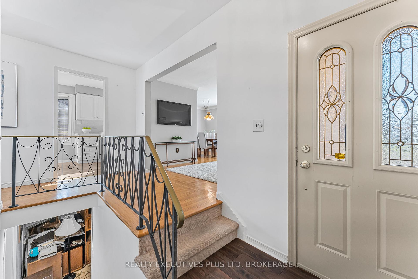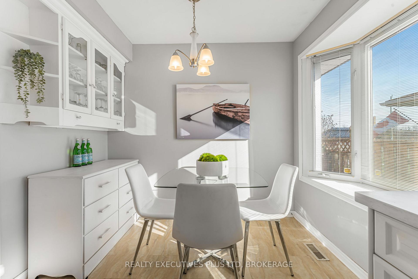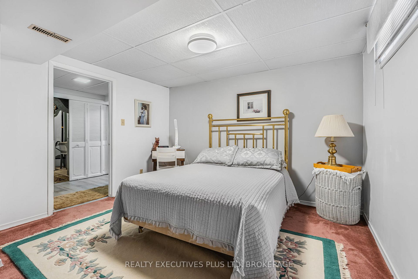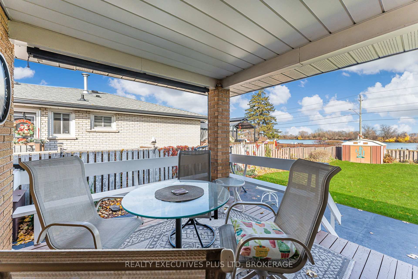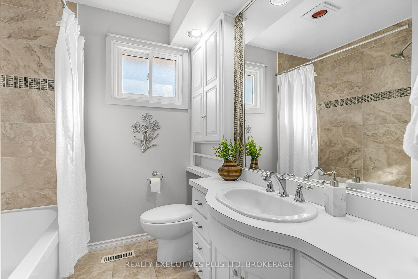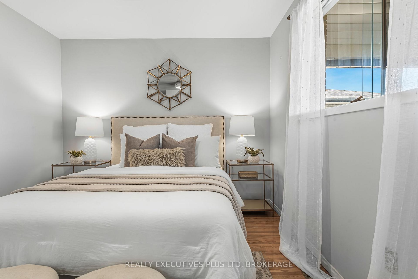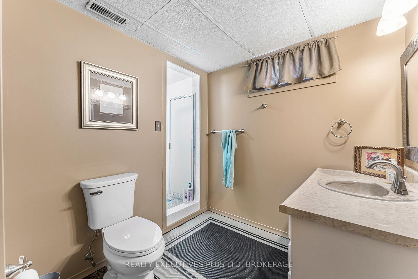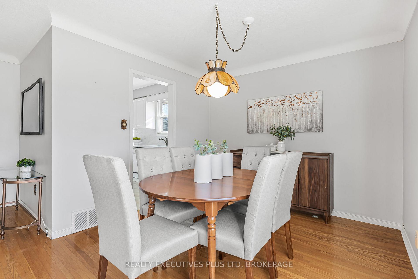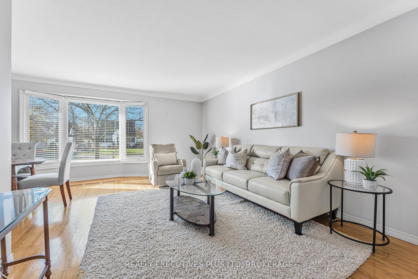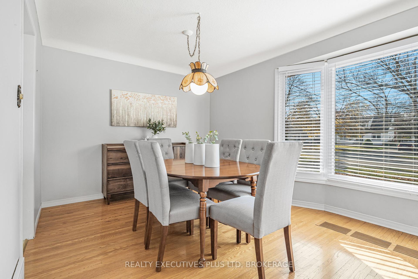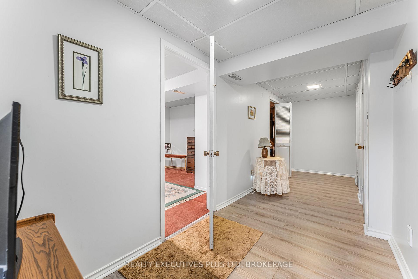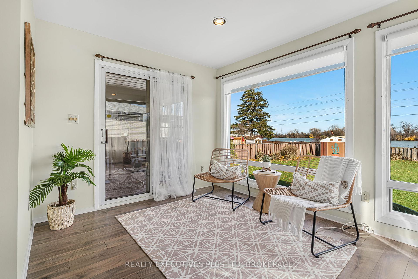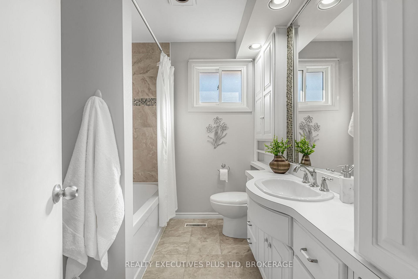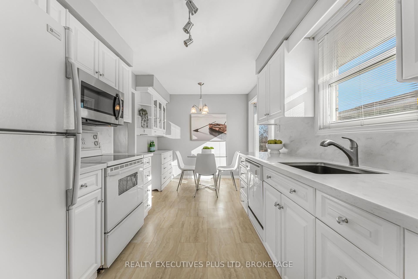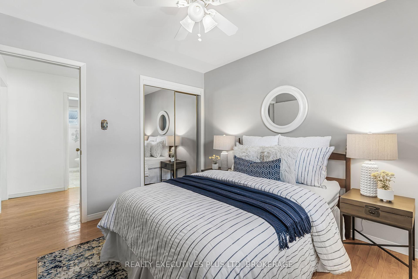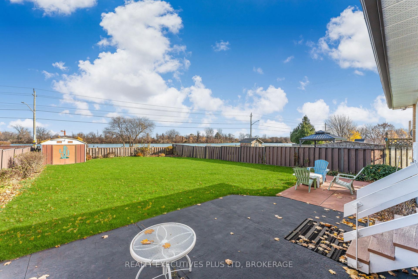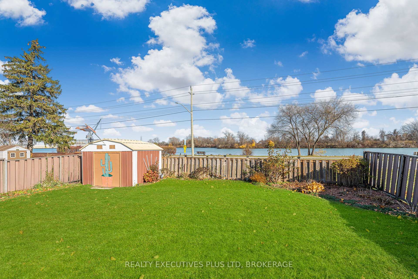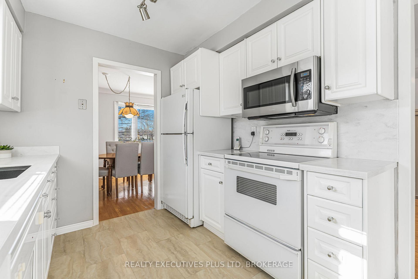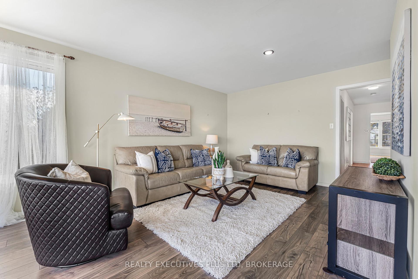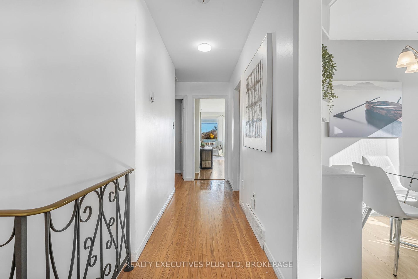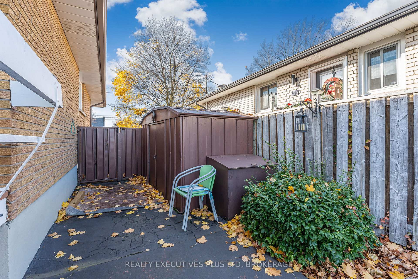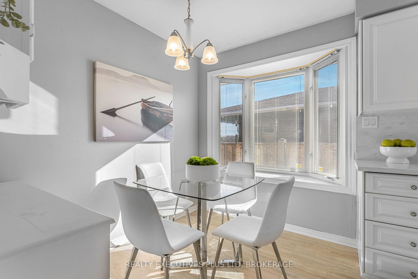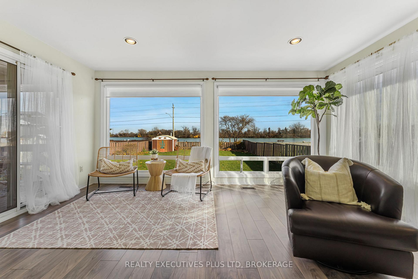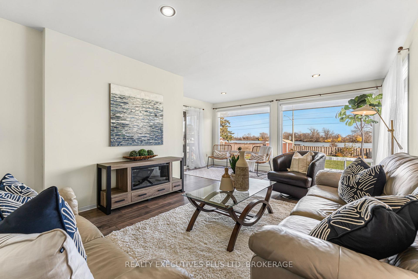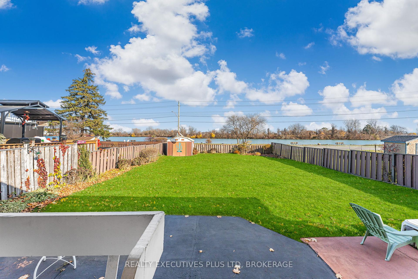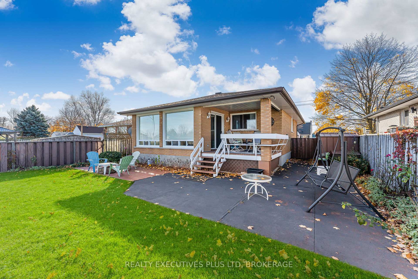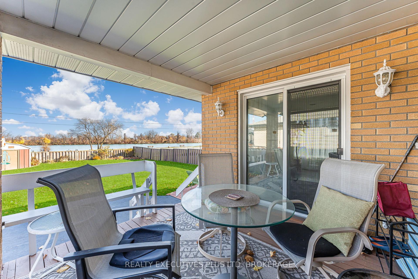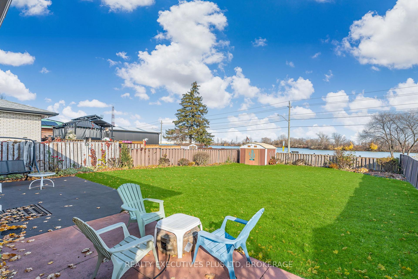$700,000
Available - For Sale
Listing ID: X11946022
616 Bunting Road , St. Catharines, L2M 2Z8, Niagara
| Remarkable views! Enjoy your morning coffee in your 4 season main floor sunroom while watching the ships and large luxury ocean liners go by! This 2+1br home is located across from the Welland Canal right with direct access to the epic 42km biking/walking/running trail. Updated eat-in kitchen with lots of natural light is separated from your formal dining area and large formal living room. Basement features the 3rd bedroom with a 3pc bath and large rec room with wood stove. This unique home features 3 living spaces to allow your family to spreadout. From the sunroom you can access your raised porch (perfect for those summer time a la fresca dining) and fully fenced backyard. Lots of greenspace perfect for that backyard oasis to be added. Move in ready! |
| Price | $700,000 |
| Taxes: | $4676.00 |
| Occupancy: | Vacant |
| Address: | 616 Bunting Road , St. Catharines, L2M 2Z8, Niagara |
| Lot Size: | 50.00 x 179.60 (Feet) |
| Directions/Cross Streets: | Bunting and Welland Canals Parkway |
| Rooms: | 7 |
| Rooms +: | 4 |
| Bedrooms: | 2 |
| Bedrooms +: | 1 |
| Kitchens: | 1 |
| Family Room: | T |
| Basement: | Full, Finished |
| Level/Floor | Room | Length(ft) | Width(ft) | Descriptions | |
| Room 1 | Main | Living Ro | 15.42 | 11.15 | Hardwood Floor |
| Room 2 | Main | Dining Ro | 11.15 | 10.17 | Hardwood Floor |
| Room 3 | Main | Kitchen | 14.99 | 8.59 | Eat-in Kitchen |
| Room 4 | Main | Bedroom | 10.4 | 14.17 | Hardwood Floor |
| Room 5 | Main | Bedroom 2 | 10.76 | 9.74 | Hardwood Floor |
| Room 6 | Main | Sunroom | 20.34 | 16.5 | L-Shaped Room, W/O To Deck |
| Room 7 | Main | Bathroom | 8.2 | 9.51 | 4 Pc Bath |
| Room 8 | Basement | Recreatio | 19.75 | 18.34 | |
| Room 9 | Basement | Bedroom 3 | 14.01 | 11.41 | |
| Room 10 | Basement | Bathroom | 9.51 | 9.51 | 3 Pc Bath |
| Room 11 | Basement | Workshop | 11.41 | 6.89 |
| Washroom Type | No. of Pieces | Level |
| Washroom Type 1 | 4 | Main |
| Washroom Type 2 | 3 | Bsmt |
| Washroom Type 3 | 4 | Main |
| Washroom Type 4 | 3 | Basement |
| Washroom Type 5 | 0 | |
| Washroom Type 6 | 0 | |
| Washroom Type 7 | 0 | |
| Washroom Type 8 | 4 | Main |
| Washroom Type 9 | 3 | Basement |
| Washroom Type 10 | 0 | |
| Washroom Type 11 | 0 | |
| Washroom Type 12 | 0 |
| Total Area: | 0.00 |
| Approximatly Age: | 51-99 |
| Property Type: | Detached |
| Style: | Bungalow |
| Exterior: | Brick |
| Garage Type: | None |
| (Parking/)Drive: | Private |
| Drive Parking Spaces: | 4 |
| Park #1 | |
| Parking Type: | Private |
| Park #2 | |
| Parking Type: | Private |
| Pool: | None |
| Other Structures: | Garden Shed |
| Approximatly Age: | 51-99 |
| Approximatly Square Footage: | 1100-1500 |
| Property Features: | Clear View, Fenced Yard, Fenced Yard, Park, Public Transit, School |
| CAC Included: | N |
| Water Included: | N |
| Cabel TV Included: | N |
| Common Elements Included: | N |
| Heat Included: | N |
| Parking Included: | N |
| Condo Tax Included: | N |
| Building Insurance Included: | N |
| Fireplace/Stove: | N |
| Heat Source: | Gas |
| Heat Type: | Forced Air |
| Central Air Conditioning: | Central Air |
| Central Vac: | N |
| Laundry Level: | Syste |
| Ensuite Laundry: | F |
| Sewers: | Sewer |
| Utilities-Cable: | A |
| Utilities-Hydro: | Y |
$
%
Years
This calculator is for demonstration purposes only. Always consult a professional
financial advisor before making personal financial decisions.
| Although the information displayed is believed to be accurate, no warranties or representations are made of any kind. |
| REALTY EXECUTIVES PLUS LTD, BROKERAGE |
|
|
.jpg?src=Custom)
Dir:
416-548-7854
Bus:
416-548-7854
Fax:
416-981-7184
| Book Showing | Email a Friend |
Jump To:
At a Glance:
| Type: | Freehold - Detached |
| Area: | Niagara |
| Municipality: | St. Catharines |
| Neighbourhood: | 441 - Bunting/Linwell |
| Style: | Bungalow |
| Lot Size: | 50.00 x 179.60(Feet) |
| Approximate Age: | 51-99 |
| Tax: | $4,676 |
| Beds: | 2+1 |
| Baths: | 2 |
| Fireplace: | N |
| Pool: | None |
Locatin Map:
Payment Calculator:
- Color Examples
- Red
- Magenta
- Gold
- Green
- Black and Gold
- Dark Navy Blue And Gold
- Cyan
- Black
- Purple
- Brown Cream
- Blue and Black
- Orange and Black
- Default
- Device Examples
