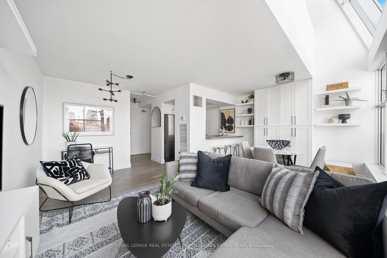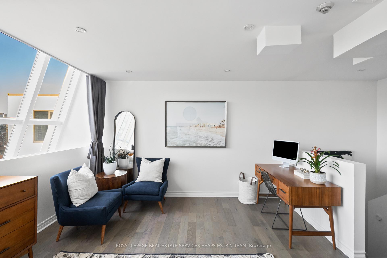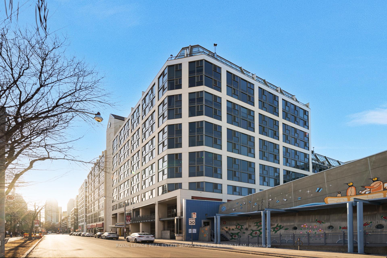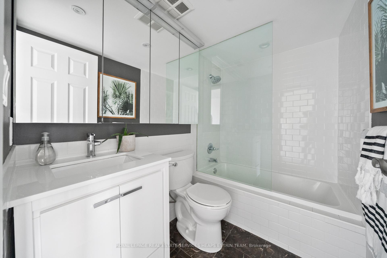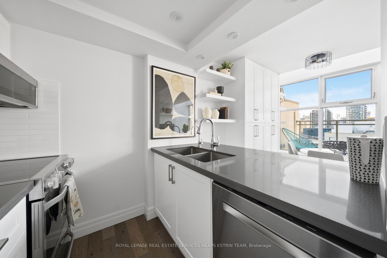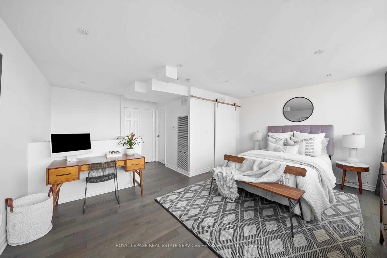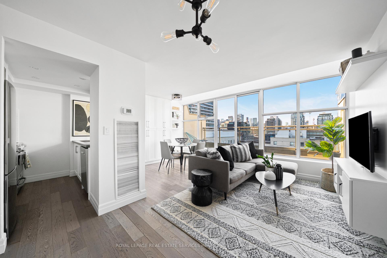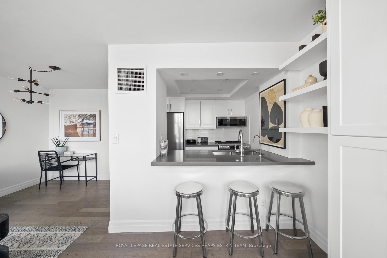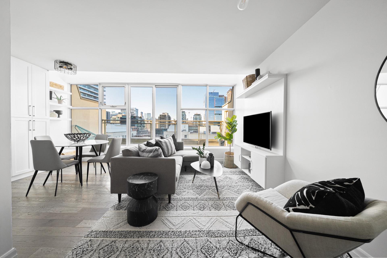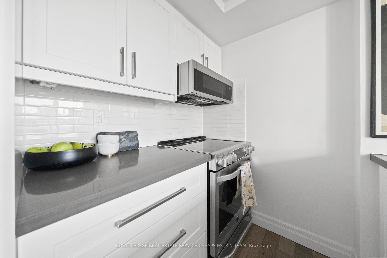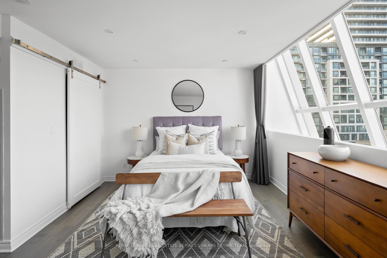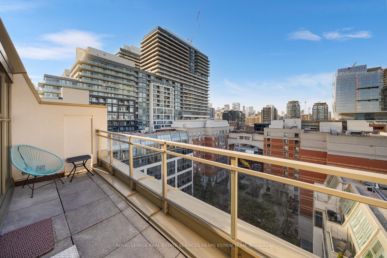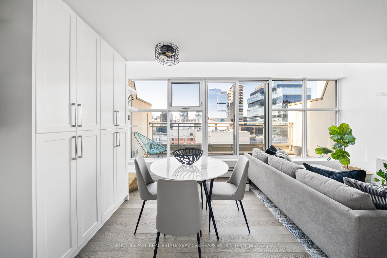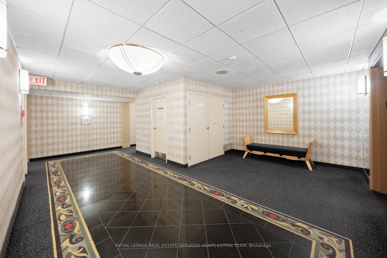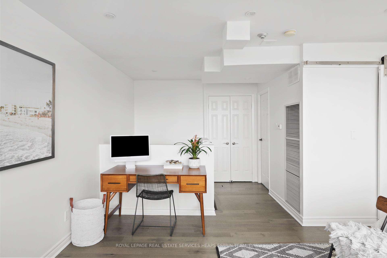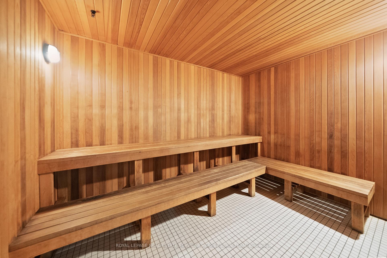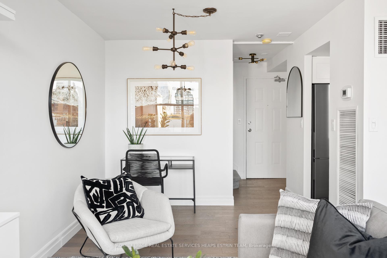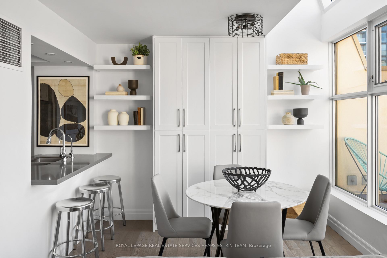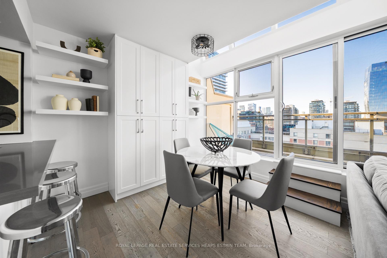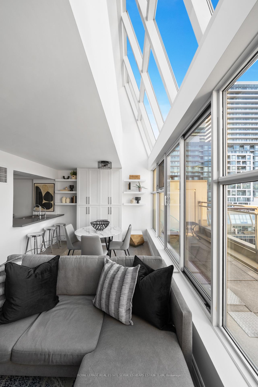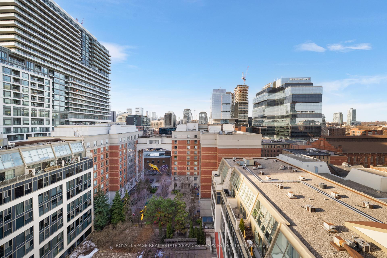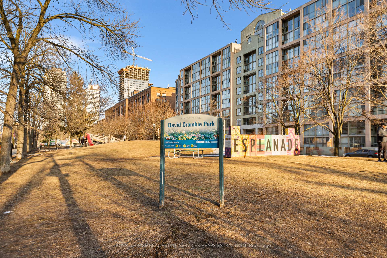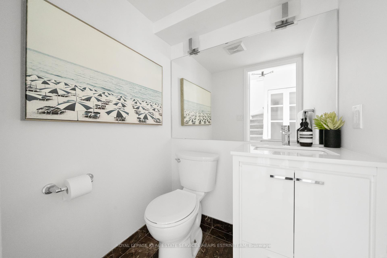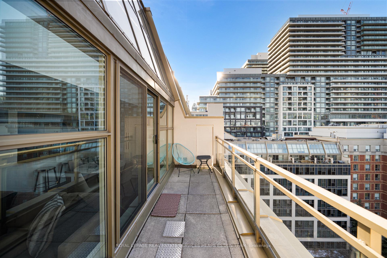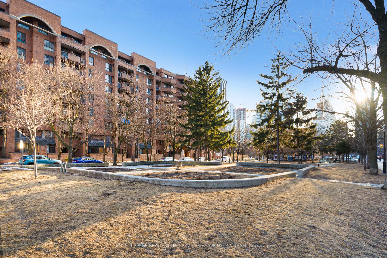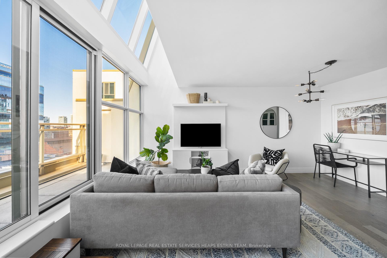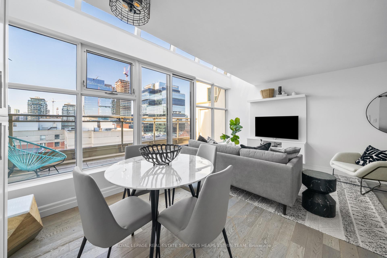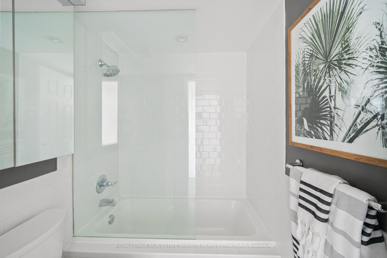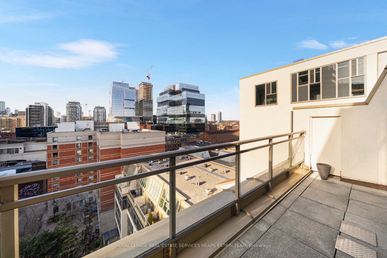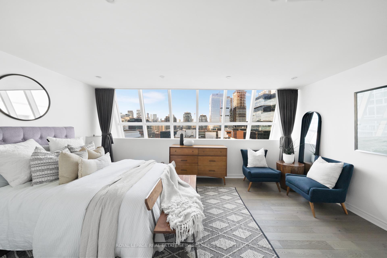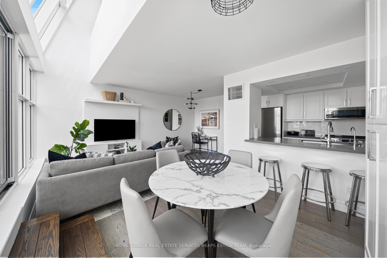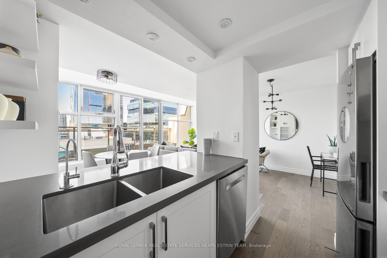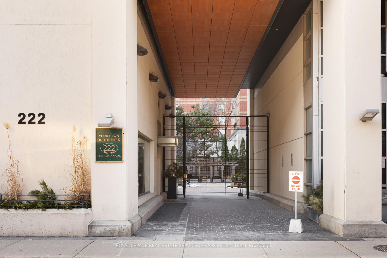$729,000
Available - For Sale
Listing ID: C12017379
222 The Esplanade N/A , Toronto, M5A 4M8, Toronto
| Experience loft-style penthouse living in the heart of St. Lawrence Market! This rarely available two-storey suite at Yorktown on the Park is a showstopper, featuring soaring floor-to-ceiling windows that flood the space with natural light and offer unobstructed north-facing views. Thoughtfully renovated, the open-concept main floor is perfect for entertaining, with a sleek, updated kitchen, a convenient powder room, and a walk-out terrace to take in the city skyline. The expansive primary suite upstairs offers a modern ensuite bath and ample closet space. Originally a two-bedroom layout, the den can easily be converted back or used as a home office or flexible space to suit your needs. Move-in ready, this suite has been beautifully updated, including a renovated kitchen, custom built-ins, updated lighting, and innovative storage solutions. (See feature sheet for complete details.) Nestled on a quiet, tree-lined street across from a park, this home offers the perfect balance of urban convenience and peaceful retreat. Steps from St. Lawrence Market, the Distillery District, and the highly anticipated Villiers Island in the Port Lands, the location is unmatched. Connectivity is effortless, with TTC, Lakeshore Blvd, and the Gardiner Expressway nearby, plus a 99 Bike Score for cyclists. Don't miss this rare opportunity to own a stunning penthouse in one of Toronto's most sought-after neighbourhoods! |
| Price | $729,000 |
| Taxes: | $2539.28 |
| Assessment Year: | 2024 |
| Occupancy: | Owner |
| Address: | 222 The Esplanade N/A , Toronto, M5A 4M8, Toronto |
| Postal Code: | M5A 4M8 |
| Province/State: | Toronto |
| Directions/Cross Streets: | Front & Sherbourne |
| Level/Floor | Room | Length(ft) | Width(ft) | Descriptions | |
| Room 1 | Main | Living Ro | 16.01 | 9.25 | Hardwood Floor, W/O To Balcony, North View |
| Room 2 | Main | Dining Ro | 9.51 | 8.07 | Hardwood Floor, Combined w/Living |
| Room 3 | Main | Kitchen | 8.07 | 7.9 | Hardwood Floor, Stainless Steel Appl, Breakfast Bar |
| Room 4 | Second | Primary B | 17.32 | 12.82 | Combined w/Den, Large Window, Closet |
| Washroom Type | No. of Pieces | Level |
| Washroom Type 1 | 2 | Main |
| Washroom Type 2 | 4 | 2nd |
| Washroom Type 3 | 2 | Main |
| Washroom Type 4 | 4 | Second |
| Washroom Type 5 | 0 | |
| Washroom Type 6 | 0 | |
| Washroom Type 7 | 0 | |
| Washroom Type 8 | 2 | Main |
| Washroom Type 9 | 4 | Second |
| Washroom Type 10 | 0 | |
| Washroom Type 11 | 0 | |
| Washroom Type 12 | 0 | |
| Washroom Type 13 | 2 | Main |
| Washroom Type 14 | 4 | Second |
| Washroom Type 15 | 0 | |
| Washroom Type 16 | 0 | |
| Washroom Type 17 | 0 |
| Total Area: | 0.00 |
| Washrooms: | 2 |
| Heat Type: | Forced Air |
| Central Air Conditioning: | Central Air |
$
%
Years
This calculator is for demonstration purposes only. Always consult a professional
financial advisor before making personal financial decisions.
| Although the information displayed is believed to be accurate, no warranties or representations are made of any kind. |
| ROYAL LEPAGE REAL ESTATE SERVICES HEAPS ESTRIN TEAM |
|
|
.jpg?src=Custom)
Dir:
416-548-7854
Bus:
416-548-7854
Fax:
416-981-7184
| Book Showing | Email a Friend |
Jump To:
At a Glance:
| Type: | Com - Condo Apartment |
| Area: | Toronto |
| Municipality: | Toronto C08 |
| Neighbourhood: | Waterfront Communities C8 |
| Style: | 2-Storey |
| Tax: | $2,539.28 |
| Maintenance Fee: | $983.32 |
| Beds: | 1+1 |
| Baths: | 2 |
| Fireplace: | N |
Locatin Map:
Payment Calculator:
- Color Examples
- Red
- Magenta
- Gold
- Green
- Black and Gold
- Dark Navy Blue And Gold
- Cyan
- Black
- Purple
- Brown Cream
- Blue and Black
- Orange and Black
- Default
- Device Examples
