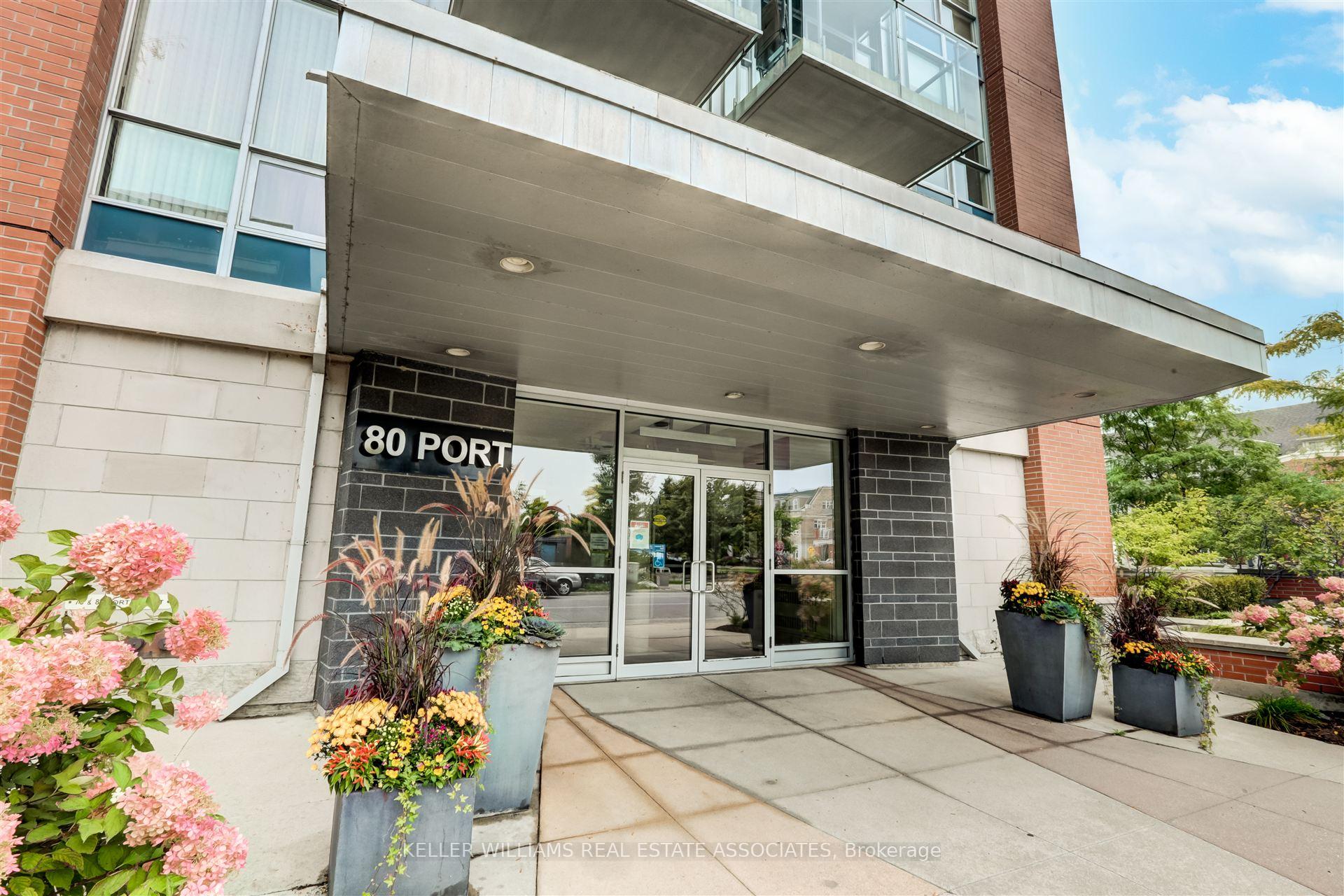$728,000
Available - For Sale
Listing ID: W12017963
80 Port Stre East , Mississauga, L5G 4V6, Peel
| Welcome to 80 Port Street in the heart of Port Credit! This spacious 982 sq. ft. residence, featuring an additional 50 sq. ft. terrace, offers a perfect blend of modern living and convenience in a highly sought-after building. With 9' ceilings and an open-concept layout, the living space is bright and airy, making it an ideal setting for relaxation and entertaining. The large kitchen is equipped with a breakfast bar, granite counters and stainless appliances. The primary bedroom is a true retreat, complete with its own terrace access and a generous walk-in closet, providing ample storage. Additionally, the large den offers flexible space that can easily be converted into a guest area or home office. Both the bedroom and living room open to the terrace, creating seamless indoor-outdoor living. Location is key, and this condo delivers! Just a 5-minute walk to the GO train, commuting to downtown Toronto is a breeze. Situated directly across from Lake Ontario and surrounded by an array of restaurants and shops, you'll have everything you need at your fingertips. The well-managed building offers fantastic amenities, including a concierge, gym, party room, and a panoramic rooftop terrace with breathtaking views of the lake. Plus, there is ample guest parking for visitors. This condo is a rare find in a vibrant community. Don't miss your chance to make it yours! **EXTRAS** 1 parking spot (#180); 1 storage locker owned (#206) |
| Price | $728,000 |
| Taxes: | $4780.58 |
| Occupancy: | Owner |
| Address: | 80 Port Stre East , Mississauga, L5G 4V6, Peel |
| Postal Code: | L5G 4V6 |
| Province/State: | Peel |
| Directions/Cross Streets: | Lakeshore Rd E / Hurontario |
| Level/Floor | Room | Length(ft) | Width(ft) | Descriptions | |
| Room 1 | Main | Kitchen | 12.17 | 8 | Breakfast Bar, Stainless Steel Appl |
| Room 2 | Main | Living Ro | 10.99 | 10 | Hardwood Floor, Combined w/Dining, W/O To Terrace |
| Room 3 | Main | Dining Ro | 10.99 | 10 | Hardwood Floor, Combined w/Living, Open Concept |
| Room 4 | Main | Primary B | 12.17 | 10.17 | Hardwood Floor, Walk-In Closet(s), W/O To Terrace |
| Room 5 | Main | Den | 9.68 | 8.66 | Hardwood Floor, Window |
| Washroom Type | No. of Pieces | Level |
| Washroom Type 1 | 4 | Flat |
| Washroom Type 2 | 4 | Flat |
| Washroom Type 3 | 0 | |
| Washroom Type 4 | 0 | |
| Washroom Type 5 | 0 | |
| Washroom Type 6 | 0 |
| Total Area: | 0.00 |
| Sprinklers: | Conc |
| Washrooms: | 1 |
| Heat Type: | Forced Air |
| Central Air Conditioning: | Central Air |
$
%
Years
This calculator is for demonstration purposes only. Always consult a professional
financial advisor before making personal financial decisions.
| Although the information displayed is believed to be accurate, no warranties or representations are made of any kind. |
| KELLER WILLIAMS REAL ESTATE ASSOCIATES |
|
|
.jpg?src=Custom)
Dir:
416-548-7854
Bus:
416-548-7854
Fax:
416-981-7184
| Virtual Tour | Book Showing | Email a Friend |
Jump To:
At a Glance:
| Type: | Com - Condo Apartment |
| Area: | Peel |
| Municipality: | Mississauga |
| Neighbourhood: | Port Credit |
| Style: | Apartment |
| Tax: | $4,780.58 |
| Maintenance Fee: | $831.75 |
| Beds: | 1+1 |
| Baths: | 1 |
| Garage: | 1 |
| Fireplace: | N |
Locatin Map:
Payment Calculator:
- Color Examples
- Red
- Magenta
- Gold
- Green
- Black and Gold
- Dark Navy Blue And Gold
- Cyan
- Black
- Purple
- Brown Cream
- Blue and Black
- Orange and Black
- Default
- Device Examples


























