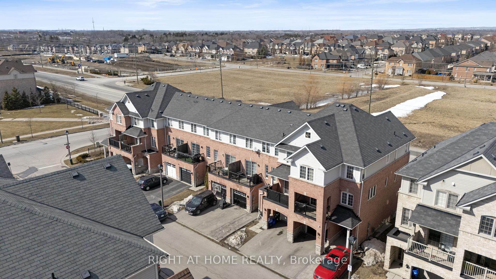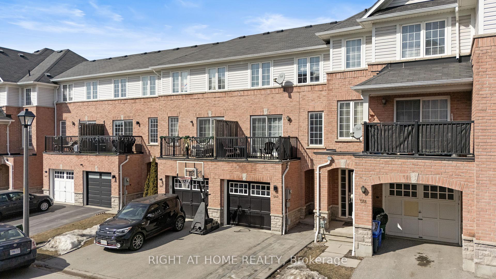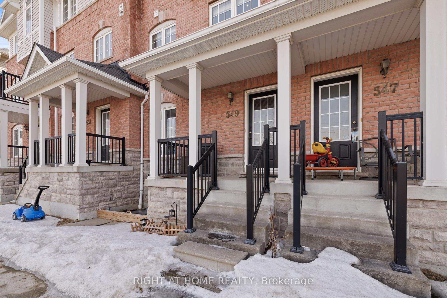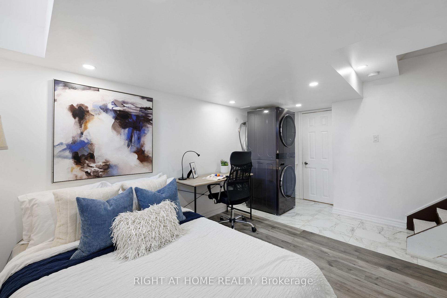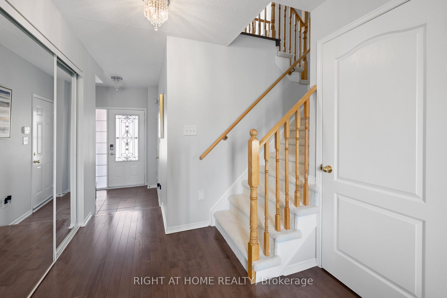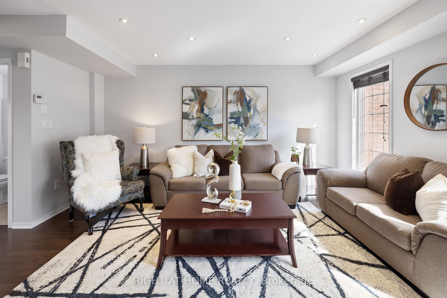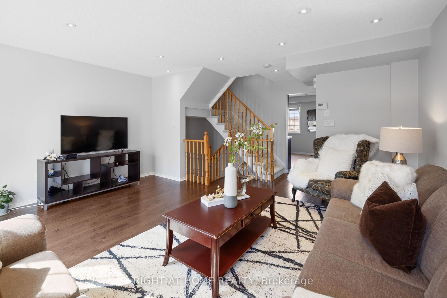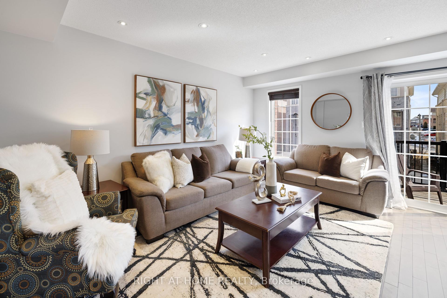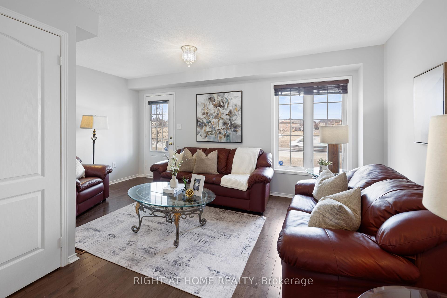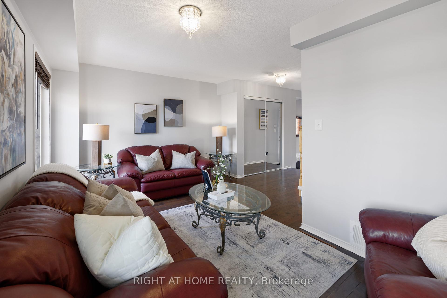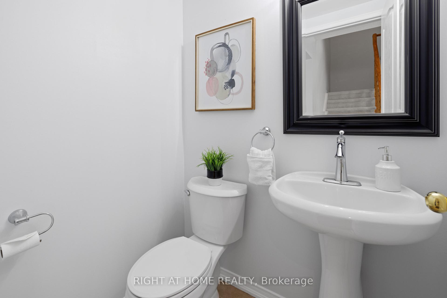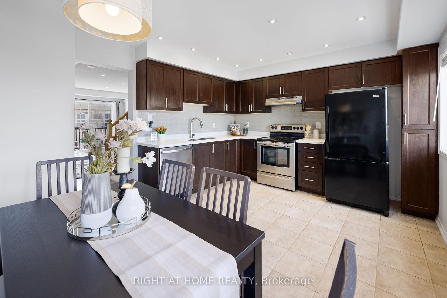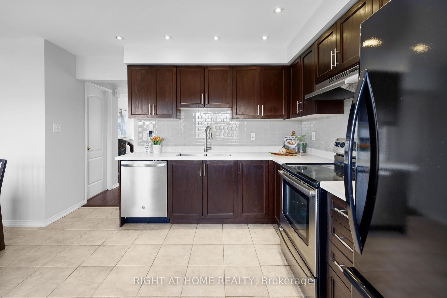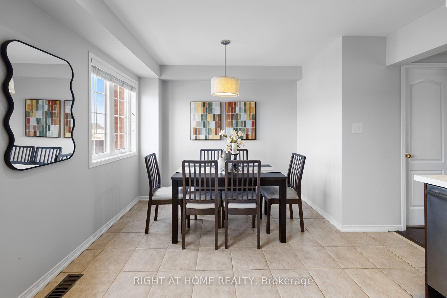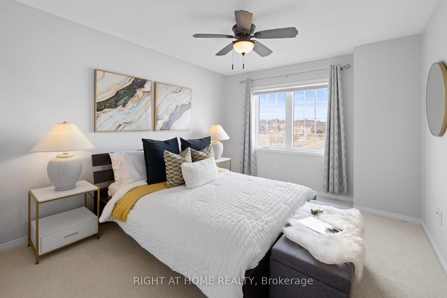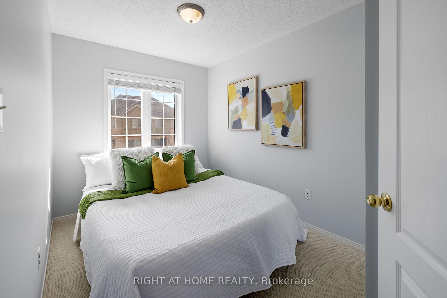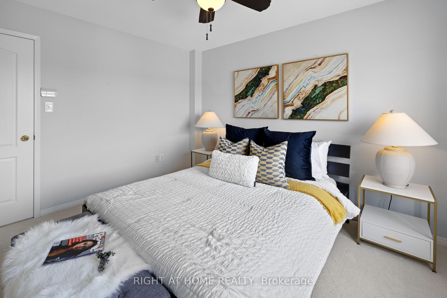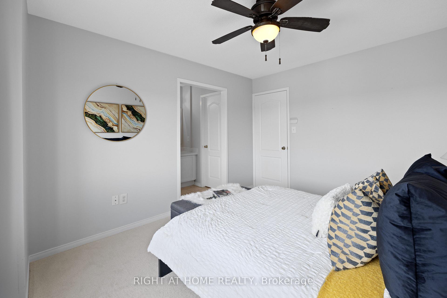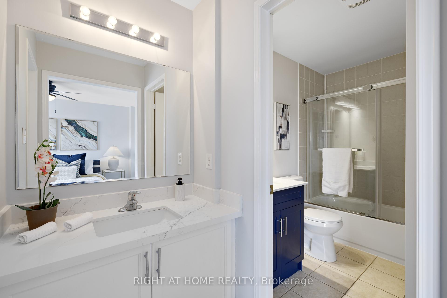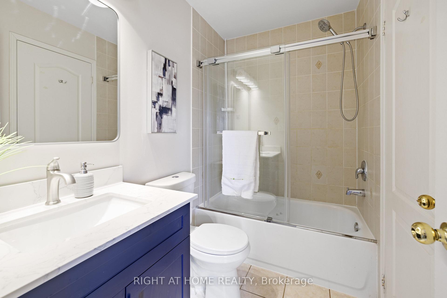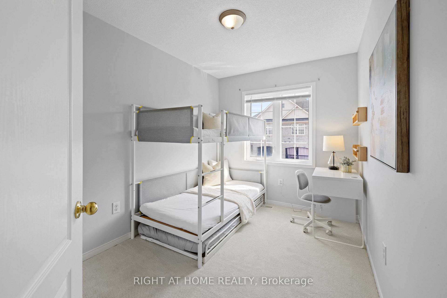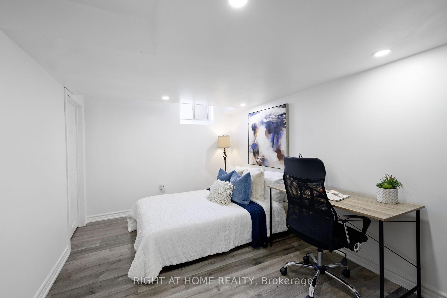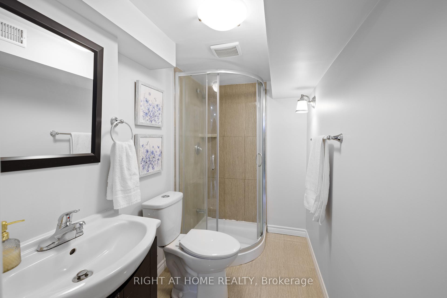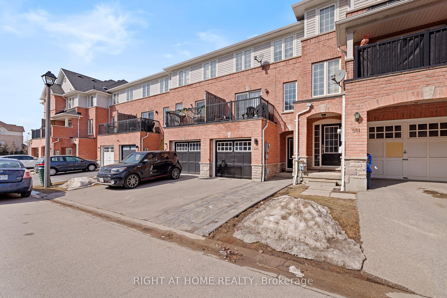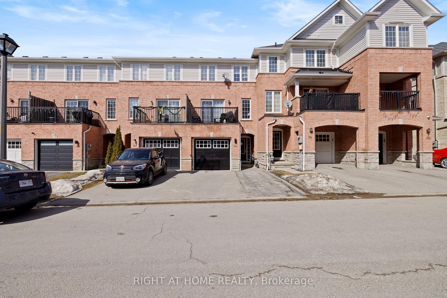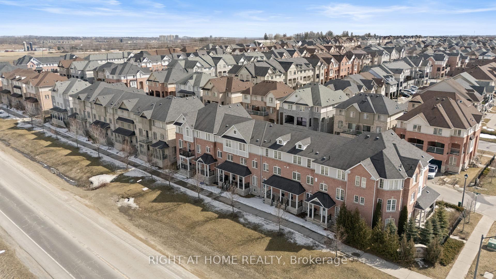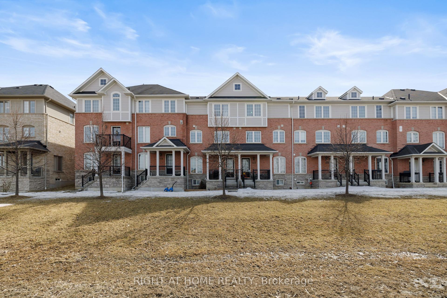$728,888
Available - For Sale
Listing ID: E12020396
549 Rossland Road East , Ajax, L1Z 0K7, Durham
| Discover "The Cardinal" a well-maintained 3-storey freehold townhome offering spacious living in a quiet, family-friendly neighborhood. Hardwood floors and upgraded broadloom run throughout all three levels, adding warmth and character.Step into a bright, open-concept living and dining area that seamlessly extends to a private balcony perfect for morning coffee or evening relaxation. The refreshed kitchen boasts upgraded cabinetry and quartz counter-top making it an inviting space for both cooking and entertaining. A cozy family room with direct garage access adds to the home's convenience.Upstairs, the third floor offers three generously sized bedrooms, including a spacious primary retreat with a walk-in closet and semi-ensuite. The finished basement provides valuable versatility, complete with a washroom ideal for a home office, guest suite, or recreation room.Thoughtfully designed for comfort and convenience, this home is perfect for first-time buyers or downsizers looking for freehold ownership with minimal upkeep. Located close to top-rated schools, parks, shopping, and transit, it offers both convenience and a strong sense of community. With its desirable layout and prime location, this property is also a great investment for those looking to build equity in a growing neighbourhood. Move-in ready and waiting for you! |
| Price | $728,888 |
| Taxes: | $4303.00 |
| DOM | 2 |
| Occupancy: | Owner |
| Address: | 549 Rossland Road East , Ajax, L1Z 0K7, Durham |
| Lot Size: | 17.06 x 66.17 (Feet) |
| Directions/Cross Streets: | Rossland/Audley |
| Rooms: | 7 |
| Bedrooms: | 3 |
| Bedrooms +: | 1 |
| Kitchens: | 1 |
| Family Room: | T |
| Basement: | Finished |
| Level/Floor | Room | Length(ft) | Width(ft) | Descriptions | |
| Room 1 | Ground | Family | 16.37 | 11.97 | Hardwood Floor, Open Concept, Access To Garage |
| Room 2 | Ground | Family Ro | 16.37 | 11.97 | Hardwood Floor, Open Concept, Access To Garage |
| Room 3 | Second | Kitchen | 16.37 | 11.97 | Ceramic Floor, Backsplash |
| Room 4 | Second | Dining Ro | 16.37 | 14.99 | Hardwood Floor, Combined w/Living, W/O To Balcony |
| Room 5 | Second | Living Ro | 16.37 | 14.99 | Hardwood Floor, Combined w/Dining, W/O To Balcony |
| Room 6 | Third | Primary B | 12.99 | 10.99 | Broadloom, 4 Pc Ensuite, Closet |
| Room 7 | Third | Bedroom 2 | 10.59 | 7.97 | Broadloom, Window, Closet |
| Room 8 | Third | Bedroom 3 | 9.58 | 7.97 | Broadloom, Window, Closet |
| Room 9 | Lower | Bedroom | |||
| Room 10 | Lower | Bathroom | 4.69 | 8.3 | 3 Pc Bath |
| Washroom Type | No. of Pieces | Level |
| Washroom Type 1 | 3 | 2nd |
| Washroom Type 2 | 4 | 3rd |
| Washroom Type 3 | 3 | Lower |
| Washroom Type 4 | 3 | Second |
| Washroom Type 5 | 4 | Third |
| Washroom Type 6 | 3 | Lower |
| Washroom Type 7 | 0 | |
| Washroom Type 8 | 0 | |
| Washroom Type 9 | 2 | Second |
| Washroom Type 10 | 4 | Third |
| Washroom Type 11 | 3 | Lower |
| Washroom Type 12 | 0 | |
| Washroom Type 13 | 0 | |
| Washroom Type 14 | 2 | Second |
| Washroom Type 15 | 4 | Third |
| Washroom Type 16 | 3 | Lower |
| Washroom Type 17 | 0 | |
| Washroom Type 18 | 0 |
| Total Area: | 0.00 |
| Property Type: | Att/Row/Townhouse |
| Style: | 3-Storey |
| Exterior: | Brick |
| Garage Type: | Attached |
| (Parking/)Drive: | Private |
| Drive Parking Spaces: | 1 |
| Park #1 | |
| Parking Type: | Private |
| Park #2 | |
| Parking Type: | Private |
| Pool: | None |
| Approximatly Square Footage: | 1100-1500 |
| CAC Included: | N |
| Water Included: | N |
| Cabel TV Included: | N |
| Common Elements Included: | N |
| Heat Included: | N |
| Parking Included: | N |
| Condo Tax Included: | N |
| Building Insurance Included: | N |
| Fireplace/Stove: | N |
| Heat Source: | Gas |
| Heat Type: | Forced Air |
| Central Air Conditioning: | Central Air |
| Central Vac: | N |
| Laundry Level: | Syste |
| Ensuite Laundry: | F |
| Sewers: | Sewer |
$
%
Years
This calculator is for demonstration purposes only. Always consult a professional
financial advisor before making personal financial decisions.
| Although the information displayed is believed to be accurate, no warranties or representations are made of any kind. |
| RIGHT AT HOME REALTY |
|
|
.jpg?src=Custom)
SARFRAZ AKBER JUMA
Salesperson
Dir:
416-548-7854
Bus:
416-548-7854
Fax:
416-981-7184
| Virtual Tour | Book Showing | Email a Friend |
Jump To:
At a Glance:
| Type: | Freehold - Att/Row/Townhouse |
| Area: | Durham |
| Municipality: | Ajax |
| Neighbourhood: | Central East |
| Style: | 3-Storey |
| Lot Size: | 17.06 x 66.17(Feet) |
| Tax: | $4,303 |
| Beds: | 3+1 |
| Baths: | 3 |
| Fireplace: | N |
| Pool: | None |
Locatin Map:
Payment Calculator:
- Color Examples
- Red
- Magenta
- Gold
- Green
- Black and Gold
- Dark Navy Blue And Gold
- Cyan
- Black
- Purple
- Brown Cream
- Blue and Black
- Orange and Black
- Default
- Device Examples
