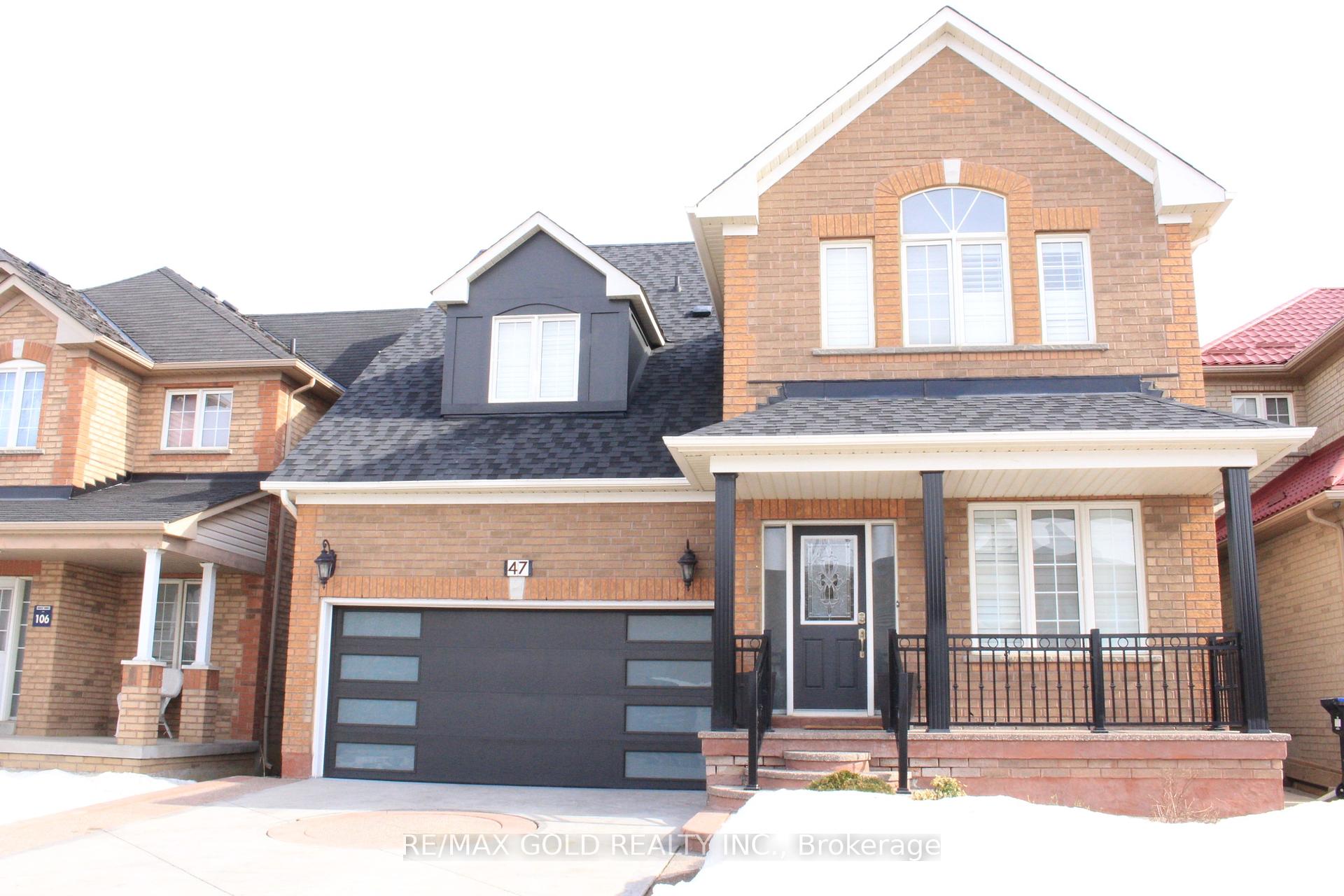$1,700
Available - For Rent
Listing ID: W12021318
47 Bramtrail Gate , Unit BSMT, Brampton, L7A 3W3, Ontario

| Spacious Basement With 2 Washrooms In The Basement. Bright Lights All Around Stainless Steel Appliances, Large Breakfast Area. Close To All Amenities Schools, Parks, Public Transit, Shopping And Grocery. Kitchen is fully equipped with updated appliances, making meal prep easy and enjoyable. The bedrooms are generously sized, offering plenty of closet space and a peaceful retreat at the end of the day. The detail in the design of the space, which makes it feel warm and welcoming. |
| Price | $1,700 |
| Address: | 47 Bramtrail Gate , Unit BSMT, Brampton, L7A 3W3, Ontario |
| Apt/Unit: | BSMT |
| Lot Size: | 41.01 x 93.50 (Feet) |
| Directions/Cross Streets: | Mclaughlin & Wanless |
| Rooms: | 5 |
| Bedrooms: | 2 |
| Bedrooms +: | |
| Kitchens: | 1 |
| Family Room: | N |
| Basement: | Sep Entrance |
| Furnished: | N |
| Washroom Type | No. of Pieces | Level |
| Washroom Type 1 | 2 | Ground |
| Washroom Type 2 | 4 | 2nd |
| Property Type: | Detached |
| Style: | 2-Storey |
| Exterior: | Brick |
| Garage Type: | Built-In |
| Drive Parking Spaces: | 1 |
| Pool: | None |
| Private Entrance: | Y |
| Laundry Access: | Ensuite |
| Fireplace/Stove: | N |
| Heat Source: | Gas |
| Heat Type: | Forced Air |
| Central Air Conditioning: | Central Air |
| Central Vac: | N |
| Sewers: | Sewers |
| Water: | Municipal |
| Although the information displayed is believed to be accurate, no warranties or representations are made of any kind. |
| RE/MAX GOLD REALTY INC. |
|
|
.jpg?src=Custom)
Dir:
416-548-7854
Bus:
416-548-7854
Fax:
416-981-7184
| Book Showing | Email a Friend |
Jump To:
At a Glance:
| Type: | Freehold - Detached |
| Area: | Peel |
| Municipality: | Brampton |
| Neighbourhood: | Northwest Sandalwood Parkway |
| Style: | 2-Storey |
| Lot Size: | 41.01 x 93.50(Feet) |
| Beds: | 2 |
| Baths: | 2 |
| Fireplace: | N |
| Pool: | None |
Locatin Map:
- Color Examples
- Red
- Magenta
- Gold
- Green
- Black and Gold
- Dark Navy Blue And Gold
- Cyan
- Black
- Purple
- Brown Cream
- Blue and Black
- Orange and Black
- Default
- Device Examples


