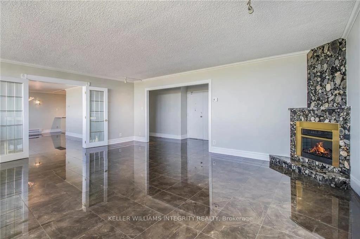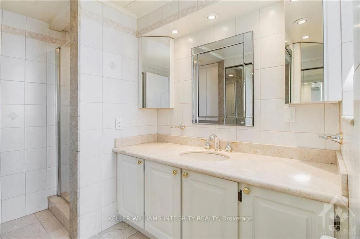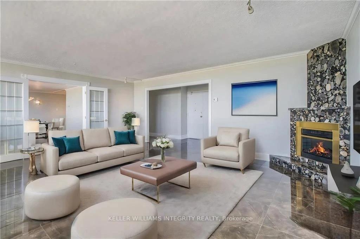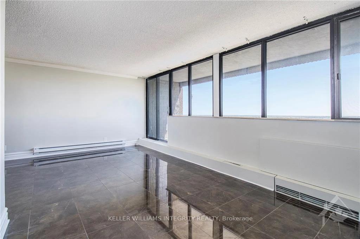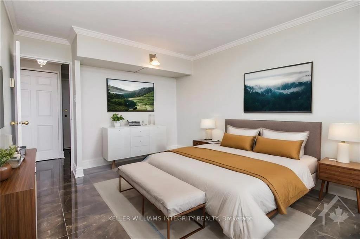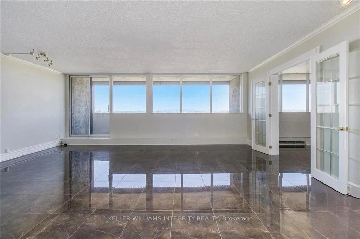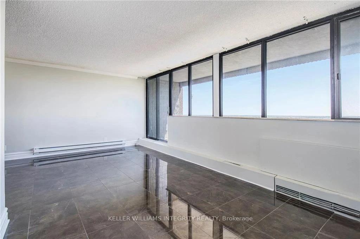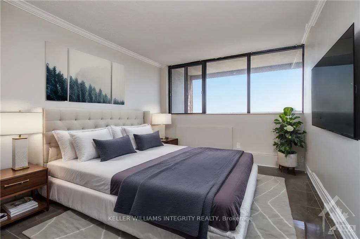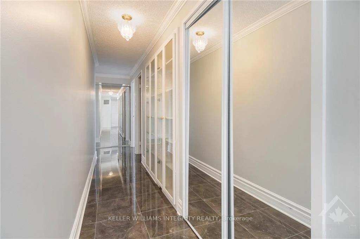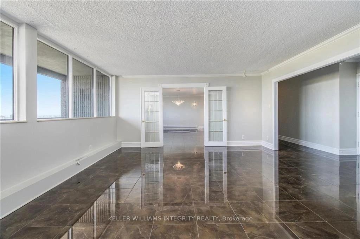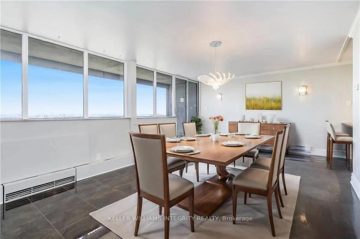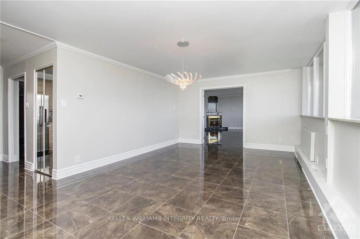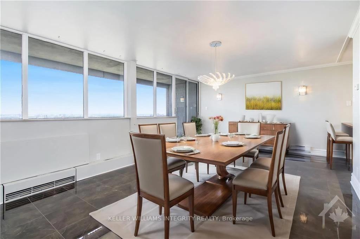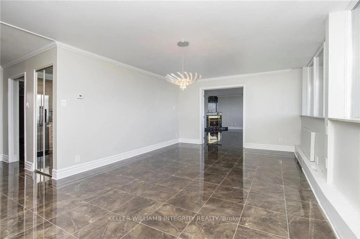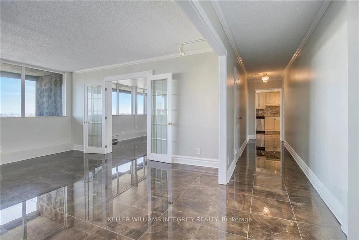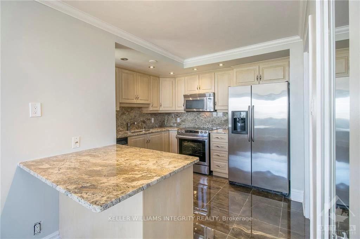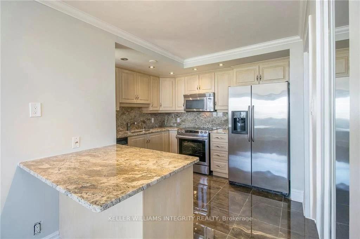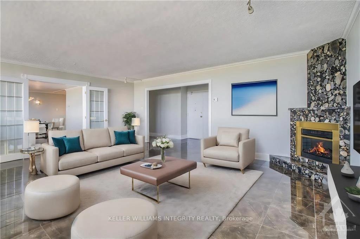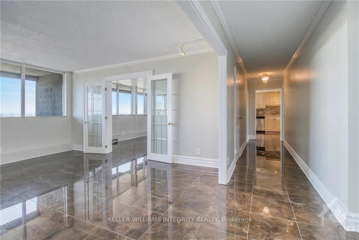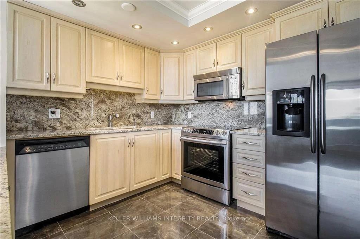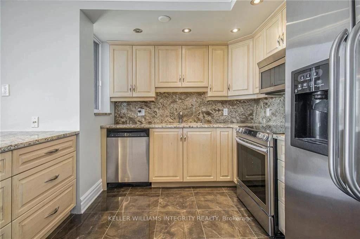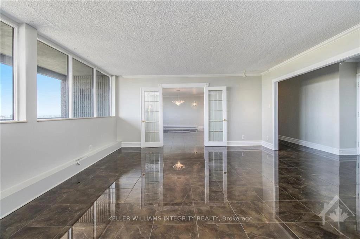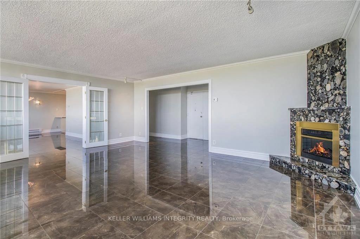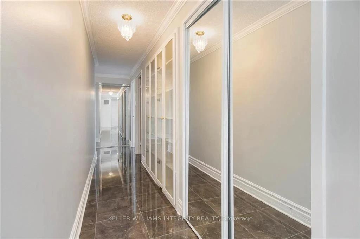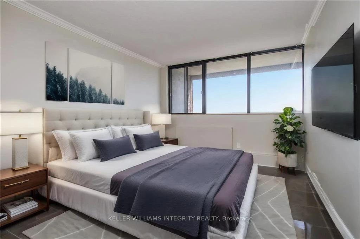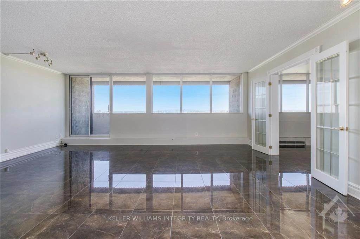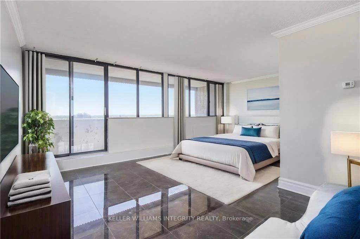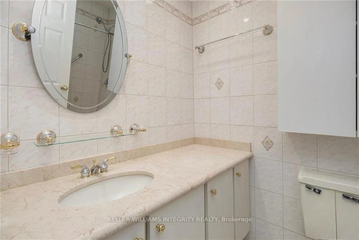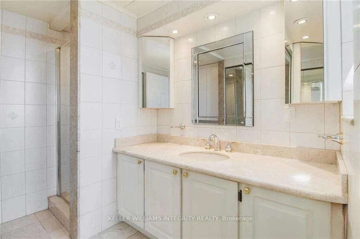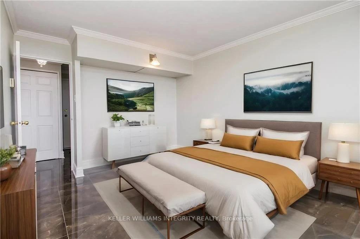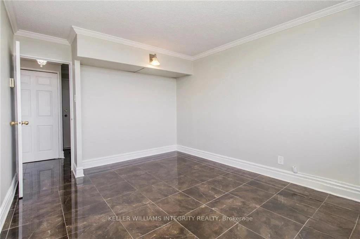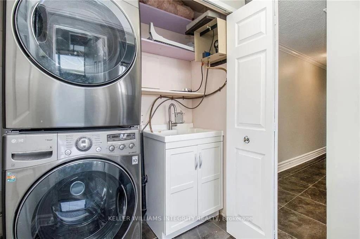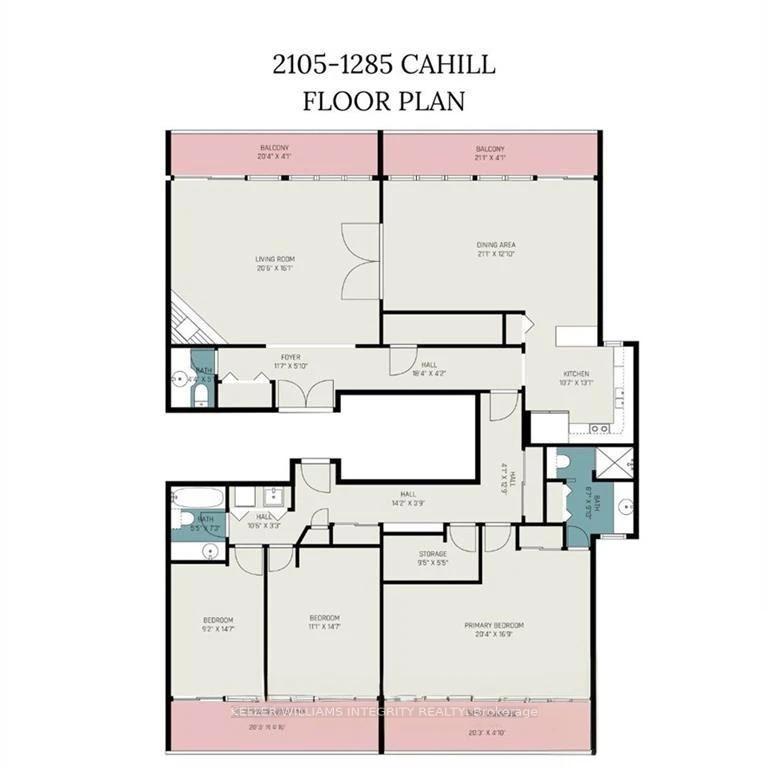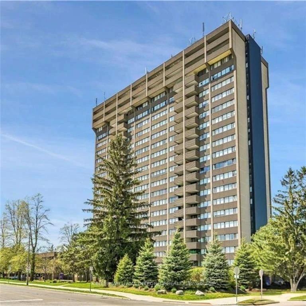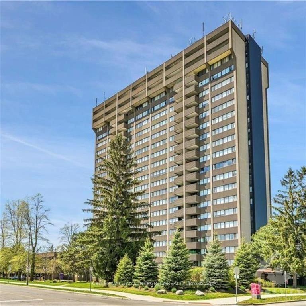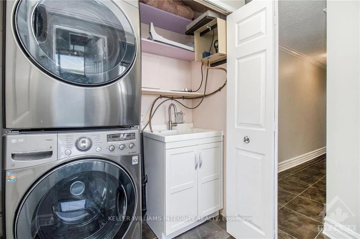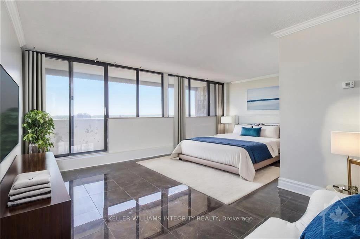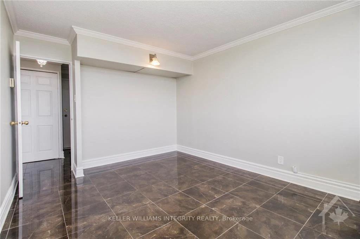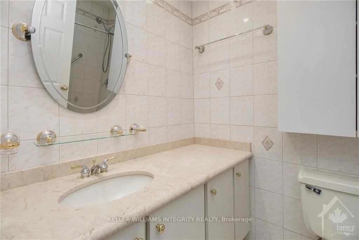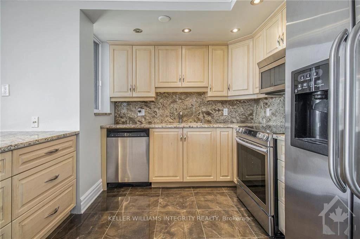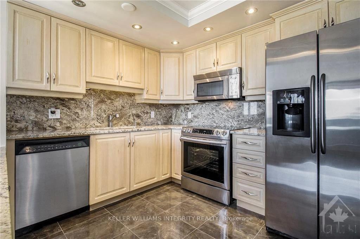$3,500
Available - For Rent
Listing ID: X11975401
1285 Cahill Dr , Unit 2105, Hunt Club - South Keys and Area, K1V 9A7, Ontario
| Luxury Penthouse Condo in Strathmore Towers with panoramic city views! This 3-bed, 3-bath unit boasts 2000+ sq ft of living space with elegant marble floors. Enjoy a spacious living room with a fireplace, wall-to-wall windows, and a modern kitchen with stainless steel appliances and granite countertops. The oversized primary bedroom features a private balcony and an ensuite. Two additional large bedrooms, one with a balcony, offer ample space. Four balconies! (2 south, 2 north) showcase stunning city and Gatineau Hills views. Two parking spaces are included. Steps from South Keys amenities (South Keys LRT Station, groceries, shopping, restaurants) and a short drive to the airport. An outdoor pool and guest suites are included in the amenities. Utilities INCLUDED. Rental requirements: Completed application, credit check, proof of employment, and references. Some photo's virtually staged. Don't miss out on this one-of-a-kind penthouse! |
| Price | $3,500 |
| Address: | 1285 Cahill Dr , Unit 2105, Hunt Club - South Keys and Area, K1V 9A7, Ontario |
| Province/State: | Ontario |
| Condo Corporation No | CCC-7 |
| Level | 21 |
| Unit No | 05 |
| Directions/Cross Streets: | Southgate Rd and Cahill Dr |
| Rooms: | 9 |
| Bedrooms: | 3 |
| Bedrooms +: | |
| Kitchens: | 1 |
| Family Room: | N |
| Basement: | None |
| Furnished: | N |
| Level/Floor | Room | Length(ft) | Width(ft) | Descriptions | |
| Room 1 | Main | Prim Bdrm | 20.01 | 16.73 | Balcony |
| Room 2 | Main | 2nd Br | 10.99 | 14.43 | |
| Room 3 | Main | 3rd Br | 9.18 | 14.43 | Balcony |
| Room 4 | Main | Living | 20.47 | 15.74 | Balcony, Fireplace |
| Room 5 | Main | Dining | 20.99 | 11.81 | Balcony |
| Room 6 | Main | Kitchen | 10.17 | 12.79 | |
| Room 7 | Main | Bathroom | 8.53 | 6.89 | 4 Pc Bath |
| Room 8 | Main | Bathroom | 6.89 | 4.99 | 3 Pc Bath |
| Room 9 | Main | Bathroom | 3.74 | 4.92 | 2 Pc Bath |
| Washroom Type | No. of Pieces | Level |
| Washroom Type 1 | 3 | Main |
| Washroom Type 2 | 2 | Main |
| Washroom Type 3 | 4 | Main |
| Approximatly Age: | 31-50 |
| Property Type: | Condo Apt |
| Style: | Apartment |
| Exterior: | Brick, Concrete |
| Garage Type: | Carport |
| Garage(/Parking)Space: | 2.00 |
| Drive Parking Spaces: | 2 |
| Park #1 | |
| Parking Spot: | #35 |
| Parking Type: | Exclusive |
| Legal Description: | Ground |
| Park #2 | |
| Parking Spot: | #36 |
| Parking Type: | Exclusive |
| Legal Description: | Ground |
| Monthly Parking Cost: | 0.00 |
| Exposure: | Ns |
| Balcony: | Open |
| Locker: | Exclusive |
| Pet Permited: | N |
| Retirement Home: | N |
| Approximatly Age: | 31-50 |
| Approximatly Square Footage: | 2000-2249 |
| Building Amenities: | Games Room, Outdoor Pool, Party/Meeting Room, Sauna, Elevator |
| CAC Included: | Y |
| Water Included: | Y |
| Common Elements Included: | Y |
| Parking Included: | Y |
| Fireplace/Stove: | Y |
| Heat Source: | Electric |
| Heat Type: | Fan Coil |
| Central Air Conditioning: | Wall Unit |
| Central Vac: | N |
| Laundry Level: | Main |
| Ensuite Laundry: | Y |
| Elevator Lift: | Y |
| Although the information displayed is believed to be accurate, no warranties or representations are made of any kind. |
| KELLER WILLIAMS INTEGRITY REALTY |
|
|
.jpg?src=Custom)
Dir:
416-548-7854
Bus:
416-548-7854
Fax:
416-981-7184
| Book Showing | Email a Friend |
Jump To:
At a Glance:
| Type: | Condo - Condo Apt |
| Area: | Ottawa |
| Municipality: | Hunt Club - South Keys and Area |
| Neighbourhood: | 3805 - South Keys |
| Style: | Apartment |
| Approximate Age: | 31-50 |
| Beds: | 3 |
| Baths: | 3 |
| Garage: | 2 |
| Fireplace: | Y |
Locatin Map:
- Color Examples
- Red
- Magenta
- Gold
- Green
- Black and Gold
- Dark Navy Blue And Gold
- Cyan
- Black
- Purple
- Brown Cream
- Blue and Black
- Orange and Black
- Default
- Device Examples
