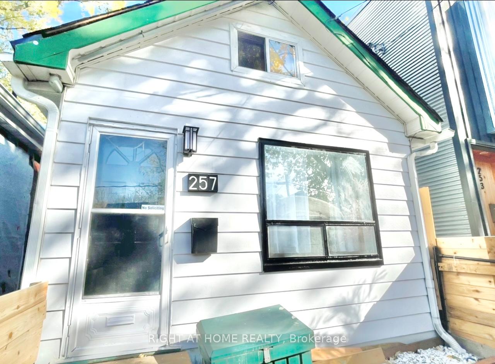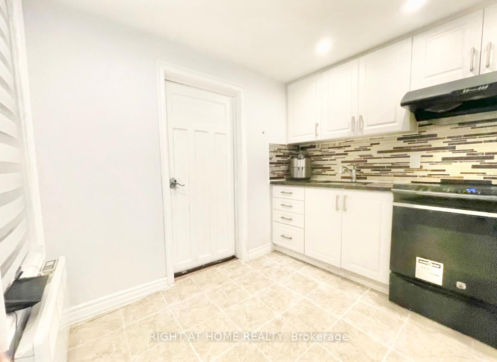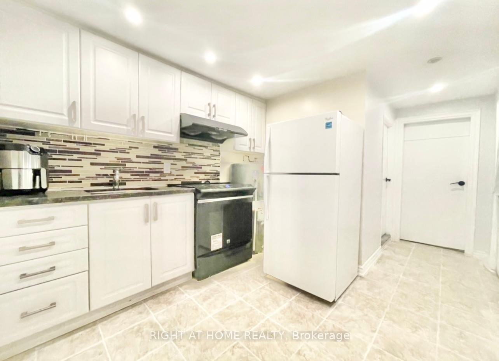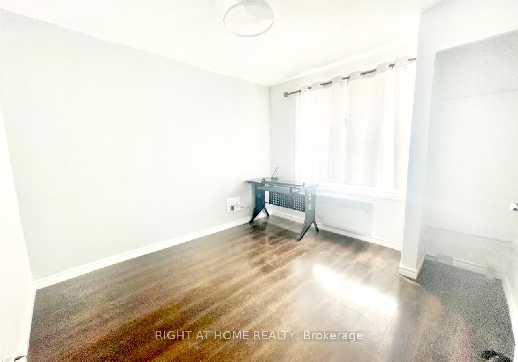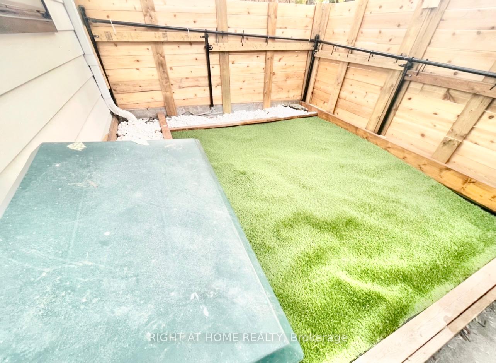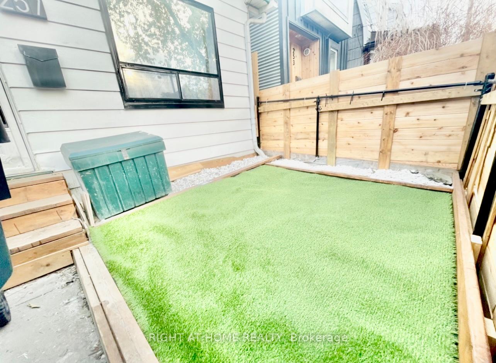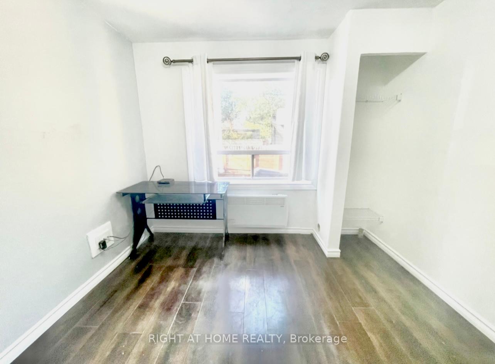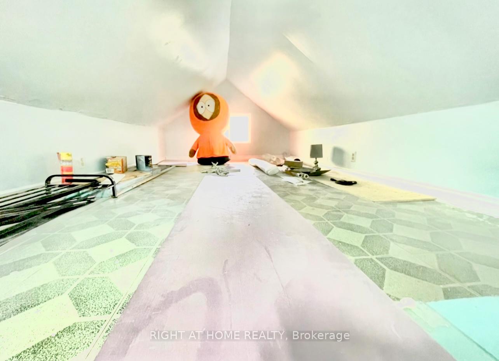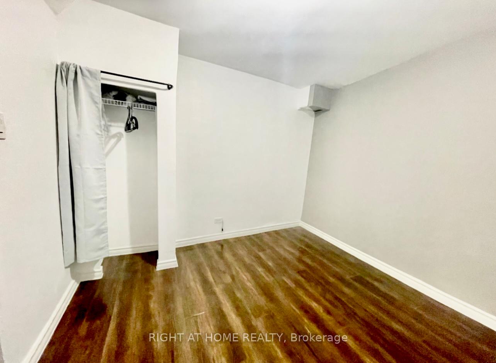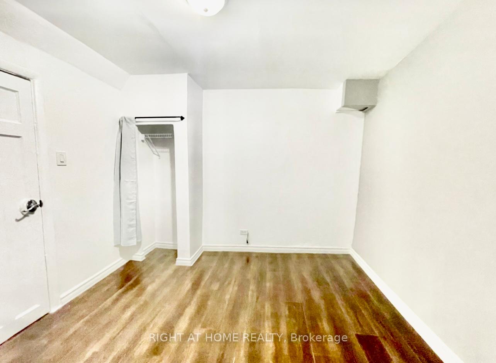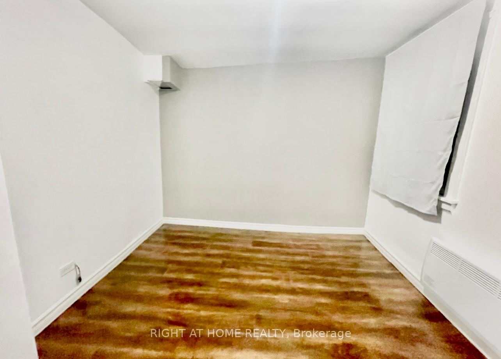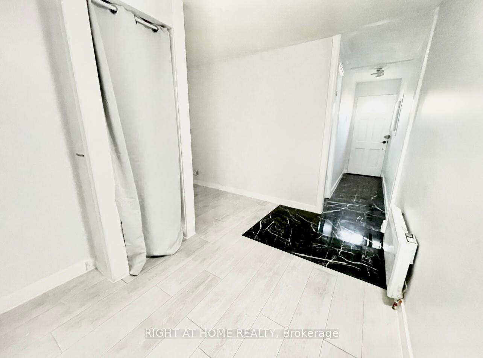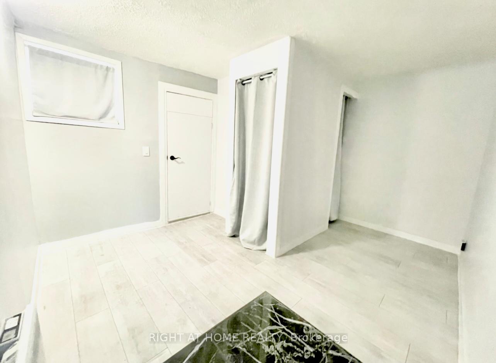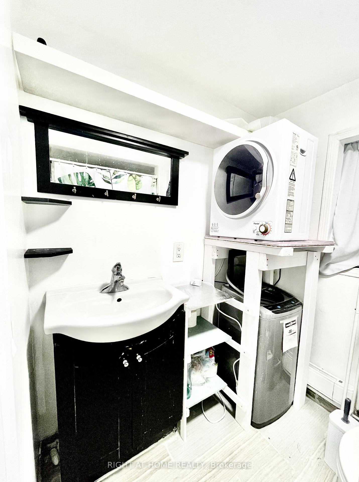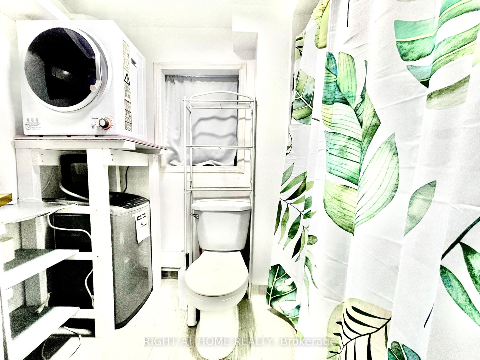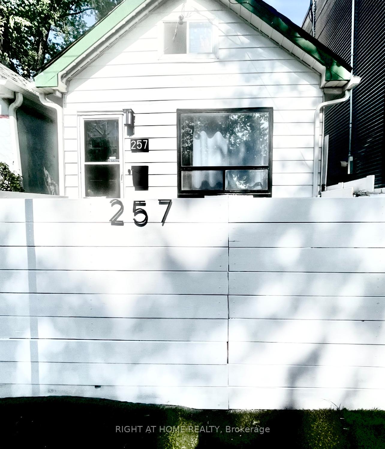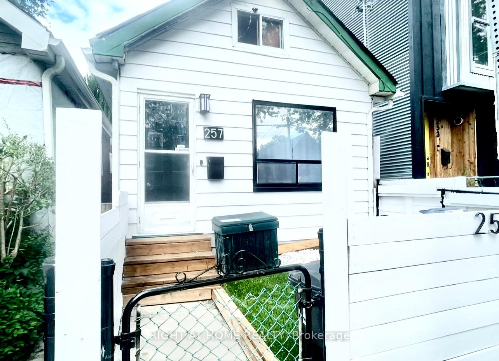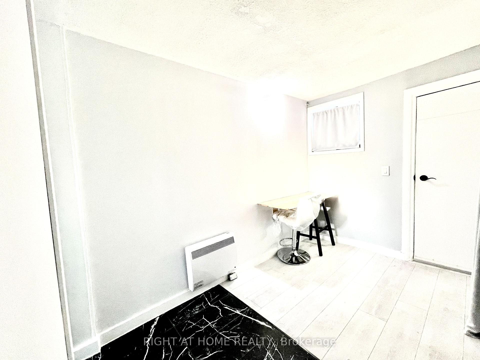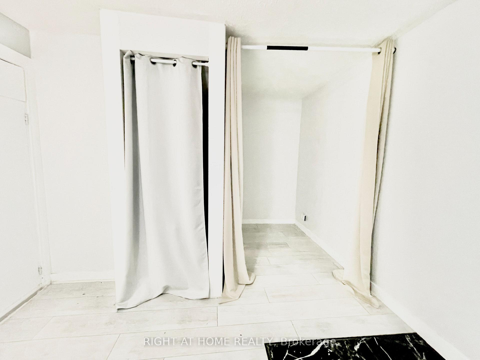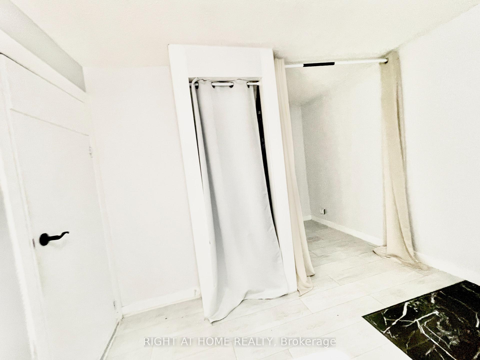$769,000
Available - For Sale
Listing ID: E12026807
257 Craven Road , Toronto, M4L 2Z5, Toronto
| Fully Detached Bungalow W/Lots Of Possibilities In Desirable & Very Trendy Leslieville. Situated On A Quite Family Friendly one way St. This charming Home Offers 2 Bedrooms 1 bathrooms. Plus Large Attic For Storage Or Your Lofty Aspirations. Opportunity To Create Your Own Home In A Premium Location. This home offers endless possibilites. Lots Of Potential For First-Time Home Buyers, Investors Or Developers. Renovate / Remodel /Rebuilt To Own Taste. Super Deam Home Developing Potentials. This property is ready for your vision and personal touch. Located in a phenomenal community surrounded by Multi-Million dollar homes. Close To All Amenities. Just minutes To Downtown. Walk To The Beaches, India Bazaar, Grocery, Schools, Restaurants & More. Ample Street Parking available. Act fast to secure your place in this rapidly developing & highly sought-after area. **Buyer/Buyer Realtor Is Responsible For All Measurements/Taxes. **House, chattels & fixtures are being sold in "as is, where is" condition. O-H Sat/Sun Mar22-23, 2-4pm |
| Price | $769,000 |
| Taxes: | $3218.80 |
| Occupancy: | Owner |
| Address: | 257 Craven Road , Toronto, M4L 2Z5, Toronto |
| Directions/Cross Streets: | Dundas & Coxwell |
| Rooms: | 2 |
| Bedrooms: | 2 |
| Bedrooms +: | 0 |
| Family Room: | F |
| Basement: | None |
| Level/Floor | Room | Length(ft) | Width(ft) | Descriptions | |
| Room 1 | Main | Bedroom | 9.74 | 9.58 |
| Washroom Type | No. of Pieces | Level |
| Washroom Type 1 | 4 | Main |
| Washroom Type 2 | 0 | |
| Washroom Type 3 | 0 | |
| Washroom Type 4 | 0 | |
| Washroom Type 5 | 0 | |
| Washroom Type 6 | 4 | Main |
| Washroom Type 7 | 0 | |
| Washroom Type 8 | 0 | |
| Washroom Type 9 | 0 | |
| Washroom Type 10 | 0 |
| Total Area: | 0.00 |
| Property Type: | Detached |
| Style: | Bungalow |
| Exterior: | Vinyl Siding, Aluminum Siding |
| Garage Type: | None |
| (Parking/)Drive: | None |
| Drive Parking Spaces: | 0 |
| Park #1 | |
| Parking Type: | None |
| Park #2 | |
| Parking Type: | None |
| Pool: | None |
| Property Features: | Public Trans, Park |
| CAC Included: | N |
| Water Included: | N |
| Cabel TV Included: | N |
| Common Elements Included: | N |
| Heat Included: | N |
| Parking Included: | N |
| Condo Tax Included: | N |
| Building Insurance Included: | N |
| Fireplace/Stove: | N |
| Heat Type: | Other |
| Central Air Conditioning: | Other |
| Central Vac: | N |
| Laundry Level: | Syste |
| Ensuite Laundry: | F |
| Sewers: | Sewer |
$
%
Years
This calculator is for demonstration purposes only. Always consult a professional
financial advisor before making personal financial decisions.
| Although the information displayed is believed to be accurate, no warranties or representations are made of any kind. |
| RIGHT AT HOME REALTY |
|
|
.jpg?src=Custom)
ALICE YU
Broker
Dir:
416-548-7854
Bus:
416-548-7854
Fax:
416-981-7184
| Book Showing | Email a Friend |
Jump To:
At a Glance:
| Type: | Freehold - Detached |
| Area: | Toronto |
| Municipality: | Toronto E01 |
| Neighbourhood: | Greenwood-Coxwell |
| Style: | Bungalow |
| Tax: | $3,218.8 |
| Beds: | 2 |
| Baths: | 1 |
| Fireplace: | N |
| Pool: | None |
Locatin Map:
Payment Calculator:
- Color Examples
- Red
- Magenta
- Gold
- Green
- Black and Gold
- Dark Navy Blue And Gold
- Cyan
- Black
- Purple
- Brown Cream
- Blue and Black
- Orange and Black
- Default
- Device Examples
