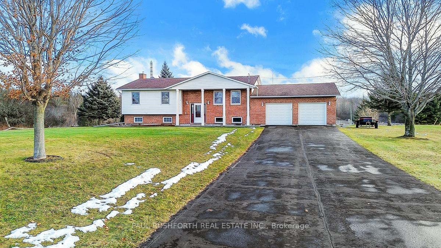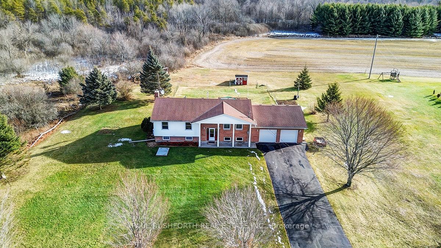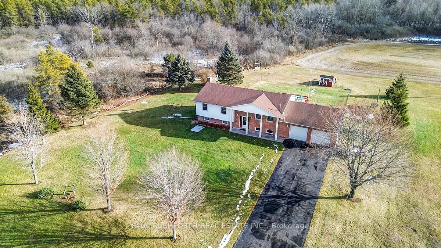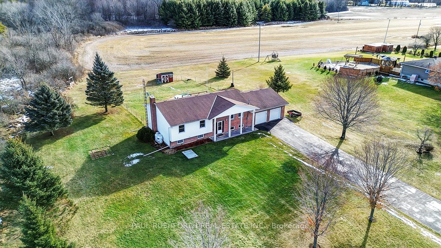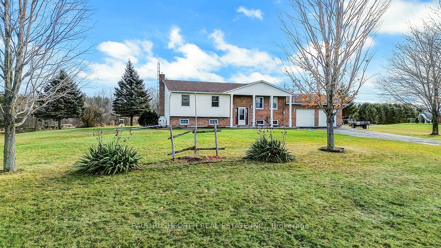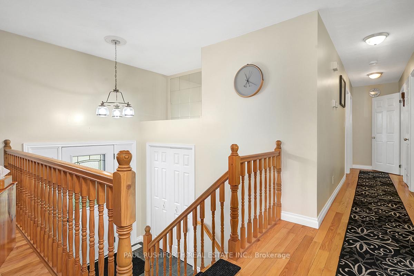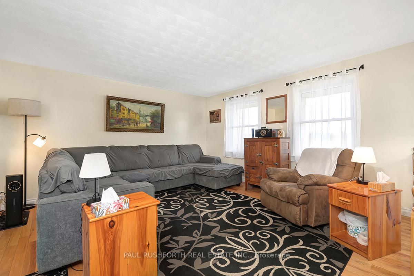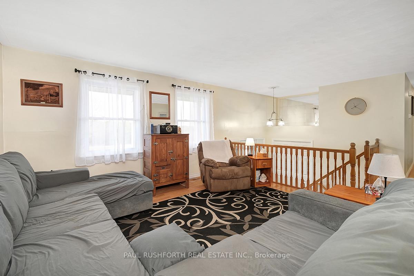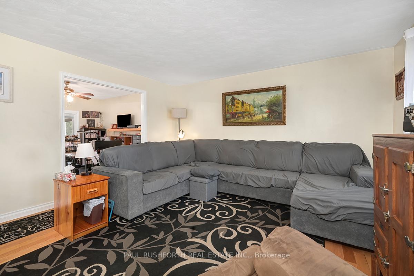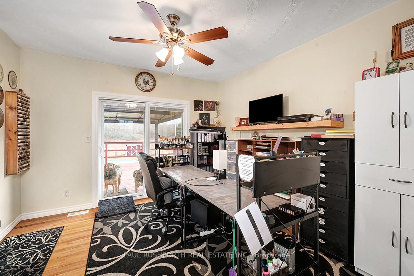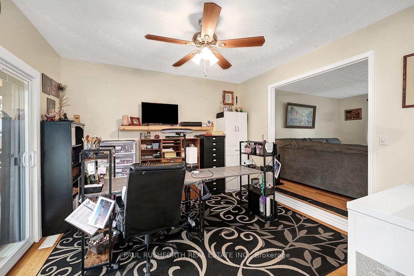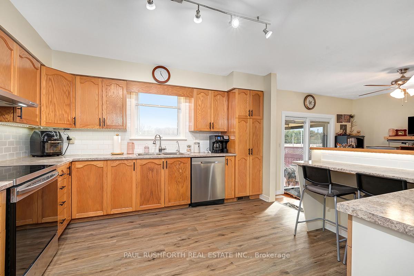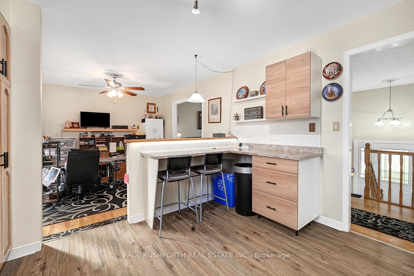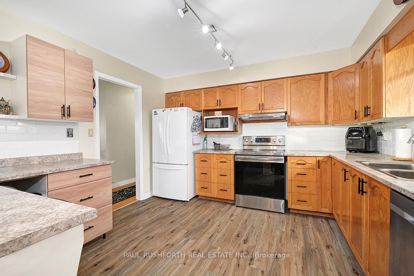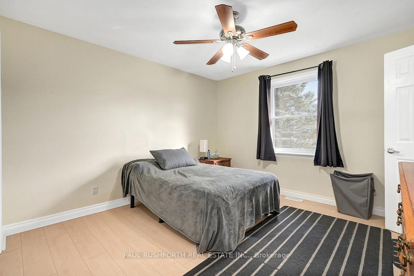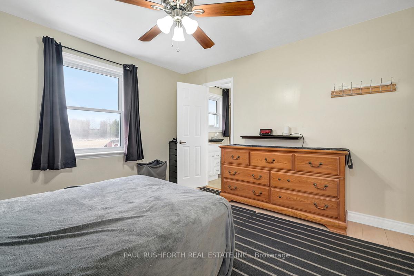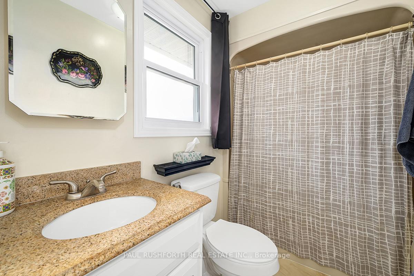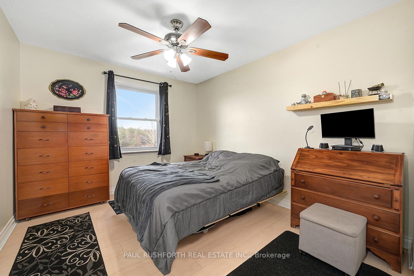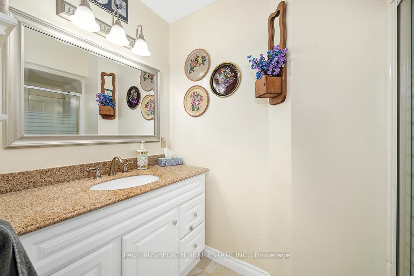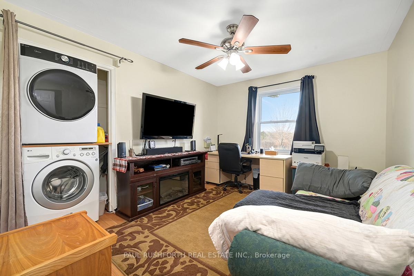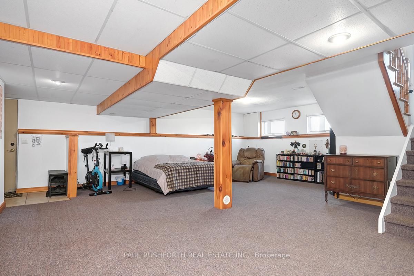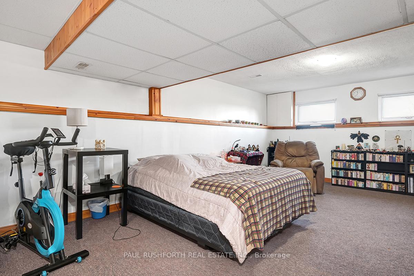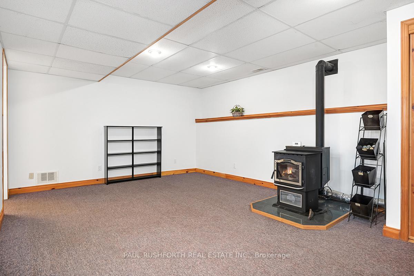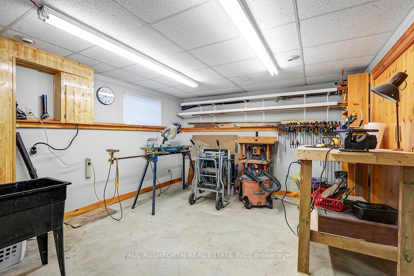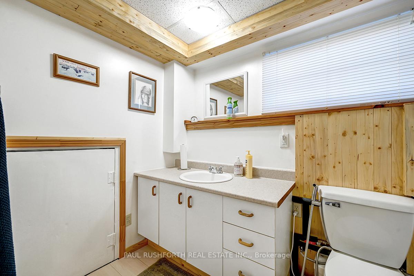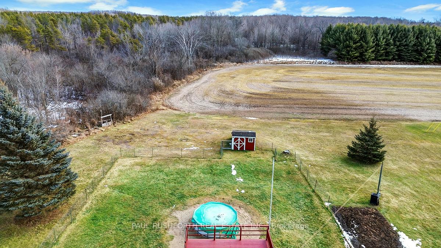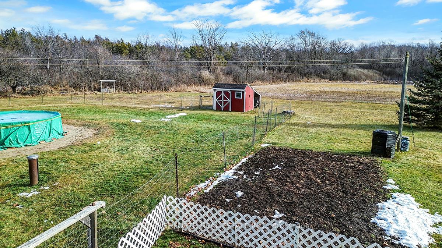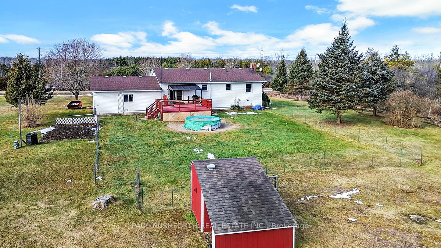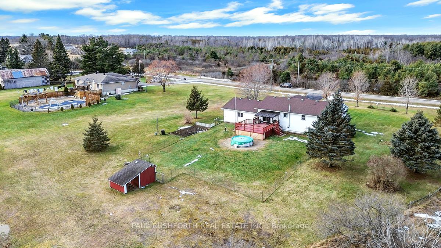$570,000
Available - For Sale
Listing ID: X11906096
83 Leacock Road , Elizabethtown-Kitley, K0E 1H0, Leeds and Grenvi
| Welcome to the epitome of semi-rural, beautiful country living. With 2.13 acres of land, 83 Leacock is move in ready, nestled in the easily commutable and picturesque town of Frankville. Easy drive to Ottawa (35-min), Smiths Falls (15-min), and Brockville (15-min). Pride of ownership is noticeable in this well maintained 3 bed, 3 bath hi-ranch. Tons of updates and upgrades (see attachment) shine throughout this wonderful home. The main level shows an updated kitchen, lovely hardwood floors, main floor laundry, 3 generous sized bedrooms and 2 full baths. The primary with a perfect 4 pc ensuite bathroom. The warm and cozy lower level is set up w/ pellet stove, a perfect family rec room, workshop and garage access. The massive 26ft x 27ft x 9ft ceiling attached garage is ready for your toys. The massive backyard with no rear neighbours, storage shed and above ground pool (2020) is a perfect place to spend your Summer days. Come see this beautiful and well maintained home for yourself! You'll love it! |
| Price | $570,000 |
| Taxes: | $2483.00 |
| Occupancy: | Owner |
| Address: | 83 Leacock Road , Elizabethtown-Kitley, K0E 1H0, Leeds and Grenvi |
| Directions/Cross Streets: | Lincoln Highway East and Leacock Rd |
| Rooms: | 8 |
| Rooms +: | 5 |
| Bedrooms: | 3 |
| Bedrooms +: | 0 |
| Family Room: | T |
| Basement: | Finished, Full |
| Level/Floor | Room | Length(ft) | Width(ft) | Descriptions | |
| Room 1 | Main | Kitchen | 11.97 | 12.3 | |
| Room 2 | Main | Dining Ro | 11.97 | 11.84 | |
| Room 3 | Main | Living Ro | 14.37 | 14.27 | |
| Room 4 | Main | Bedroom 2 | 12.63 | 10.2 | |
| Room 5 | Main | Bedroom 3 | 12.63 | 10.2 | |
| Room 6 | Main | Primary B | 11.97 | 11.84 | |
| Room 7 | Basement | Recreatio | 25.55 | 30.67 | |
| Room 8 | Basement | Utility R | 13.05 | 12.63 | |
| Room 9 | Basement | Workshop | 12.76 | 16.79 |
| Washroom Type | No. of Pieces | Level |
| Washroom Type 1 | 4 | Main |
| Washroom Type 2 | 3 | Main |
| Washroom Type 3 | 2 | Basement |
| Washroom Type 4 | 0 | |
| Washroom Type 5 | 0 | |
| Washroom Type 6 | 4 | Main |
| Washroom Type 7 | 3 | Main |
| Washroom Type 8 | 2 | Basement |
| Washroom Type 9 | 0 | |
| Washroom Type 10 | 0 |
| Total Area: | 0.00 |
| Approximatly Age: | 16-30 |
| Property Type: | Detached |
| Style: | Bungalow-Raised |
| Exterior: | Aluminum Siding, Brick |
| Garage Type: | Attached |
| (Parking/)Drive: | Available |
| Drive Parking Spaces: | 6 |
| Park #1 | |
| Parking Type: | Available |
| Park #2 | |
| Parking Type: | Available |
| Pool: | Above Gr |
| Other Structures: | Garden Shed |
| Approximatly Age: | 16-30 |
| Approximatly Square Footage: | 2000-2500 |
| Property Features: | Clear View |
| CAC Included: | N |
| Water Included: | N |
| Cabel TV Included: | N |
| Common Elements Included: | N |
| Heat Included: | N |
| Parking Included: | N |
| Condo Tax Included: | N |
| Building Insurance Included: | N |
| Fireplace/Stove: | Y |
| Heat Type: | Forced Air |
| Central Air Conditioning: | Central Air |
| Central Vac: | N |
| Laundry Level: | Syste |
| Ensuite Laundry: | F |
| Sewers: | Septic |
| Water: | Drilled W |
| Water Supply Types: | Drilled Well |
| Utilities-Cable: | A |
| Utilities-Hydro: | A |
$
%
Years
This calculator is for demonstration purposes only. Always consult a professional
financial advisor before making personal financial decisions.
| Although the information displayed is believed to be accurate, no warranties or representations are made of any kind. |
| PAUL RUSHFORTH REAL ESTATE INC. |
|
|
.jpg?src=Custom)
Dir:
416-548-7854
Bus:
416-548-7854
Fax:
416-981-7184
| Virtual Tour | Book Showing | Email a Friend |
Jump To:
At a Glance:
| Type: | Freehold - Detached |
| Area: | Leeds and Grenville |
| Municipality: | Elizabethtown-Kitley |
| Neighbourhood: | 814 - Elizabethtown Kitley (Old K.) Twp |
| Style: | Bungalow-Raised |
| Approximate Age: | 16-30 |
| Tax: | $2,483 |
| Beds: | 3 |
| Baths: | 3 |
| Fireplace: | Y |
| Pool: | Above Gr |
Locatin Map:
Payment Calculator:
- Color Examples
- Red
- Magenta
- Gold
- Green
- Black and Gold
- Dark Navy Blue And Gold
- Cyan
- Black
- Purple
- Brown Cream
- Blue and Black
- Orange and Black
- Default
- Device Examples
