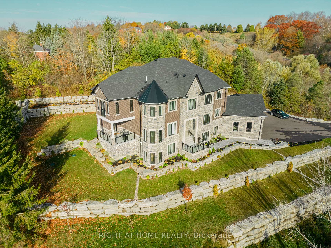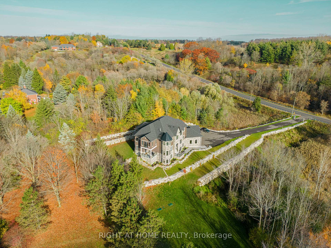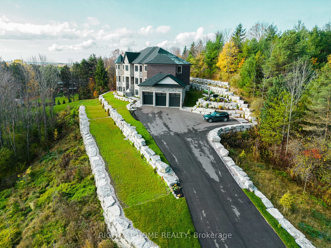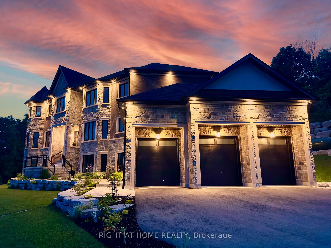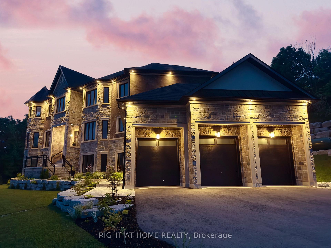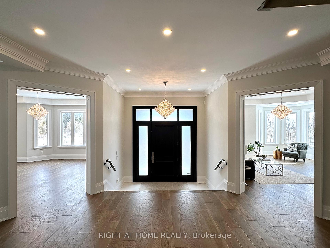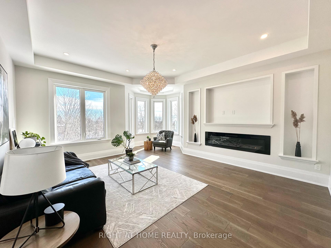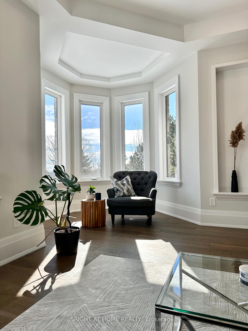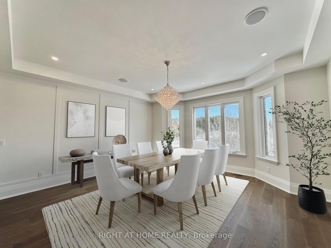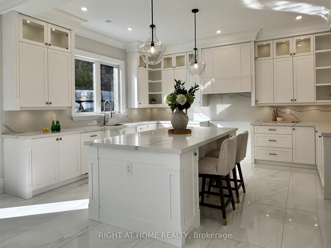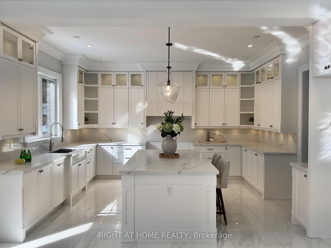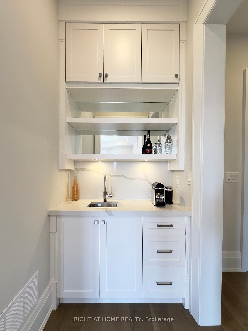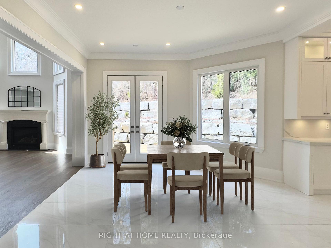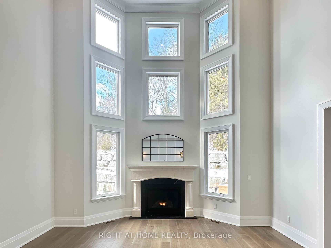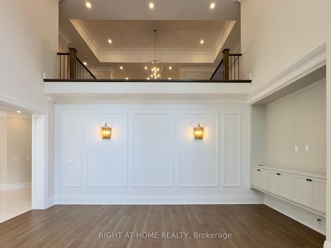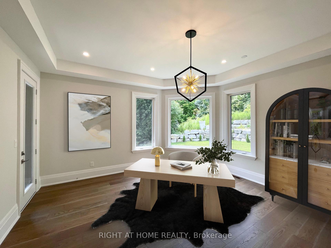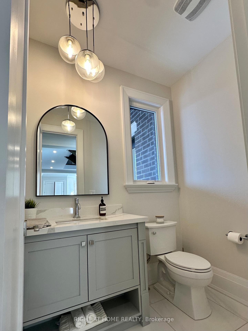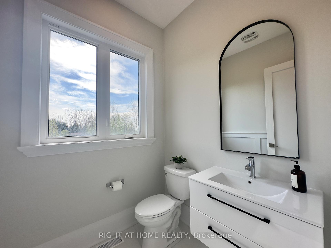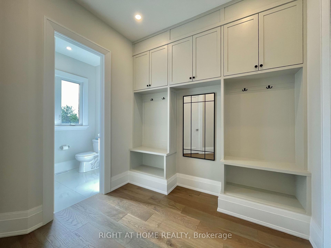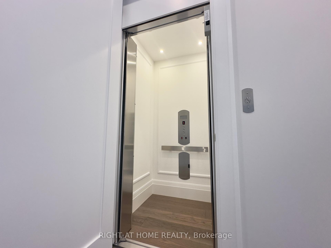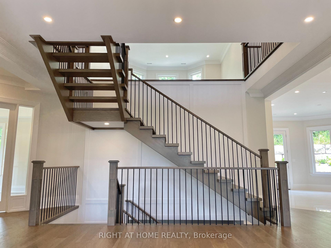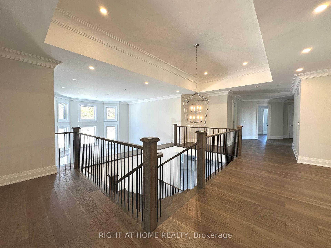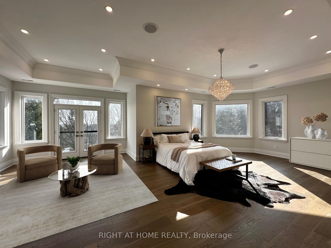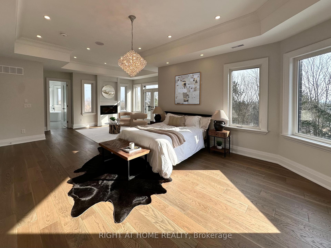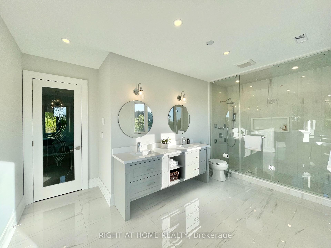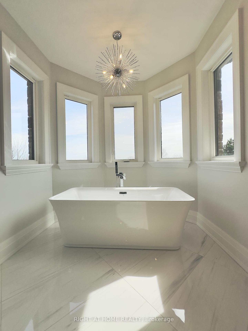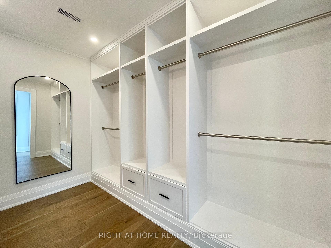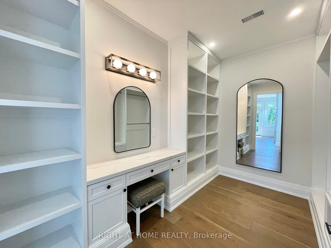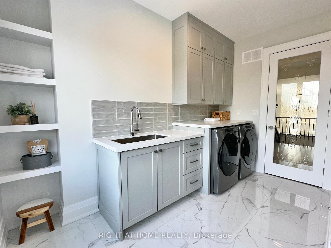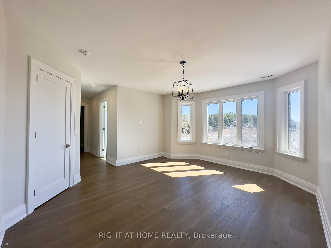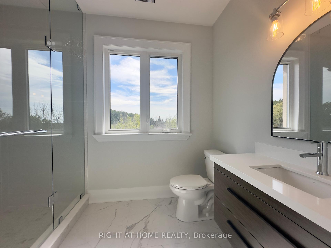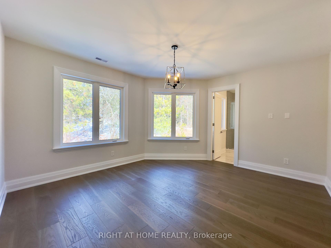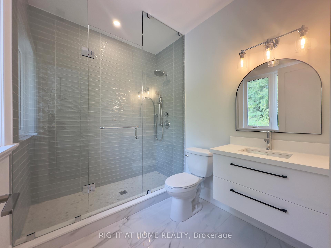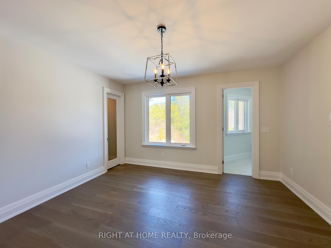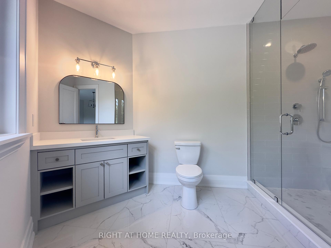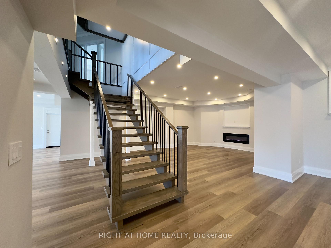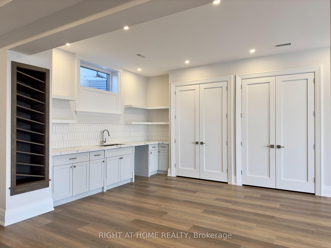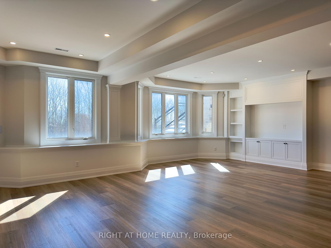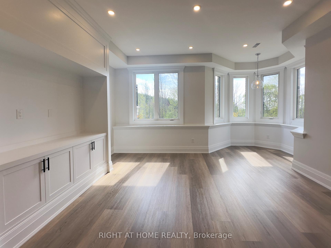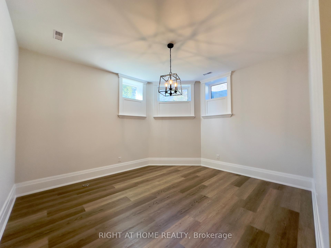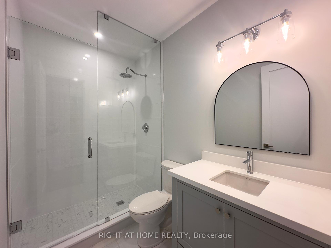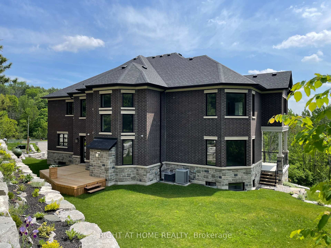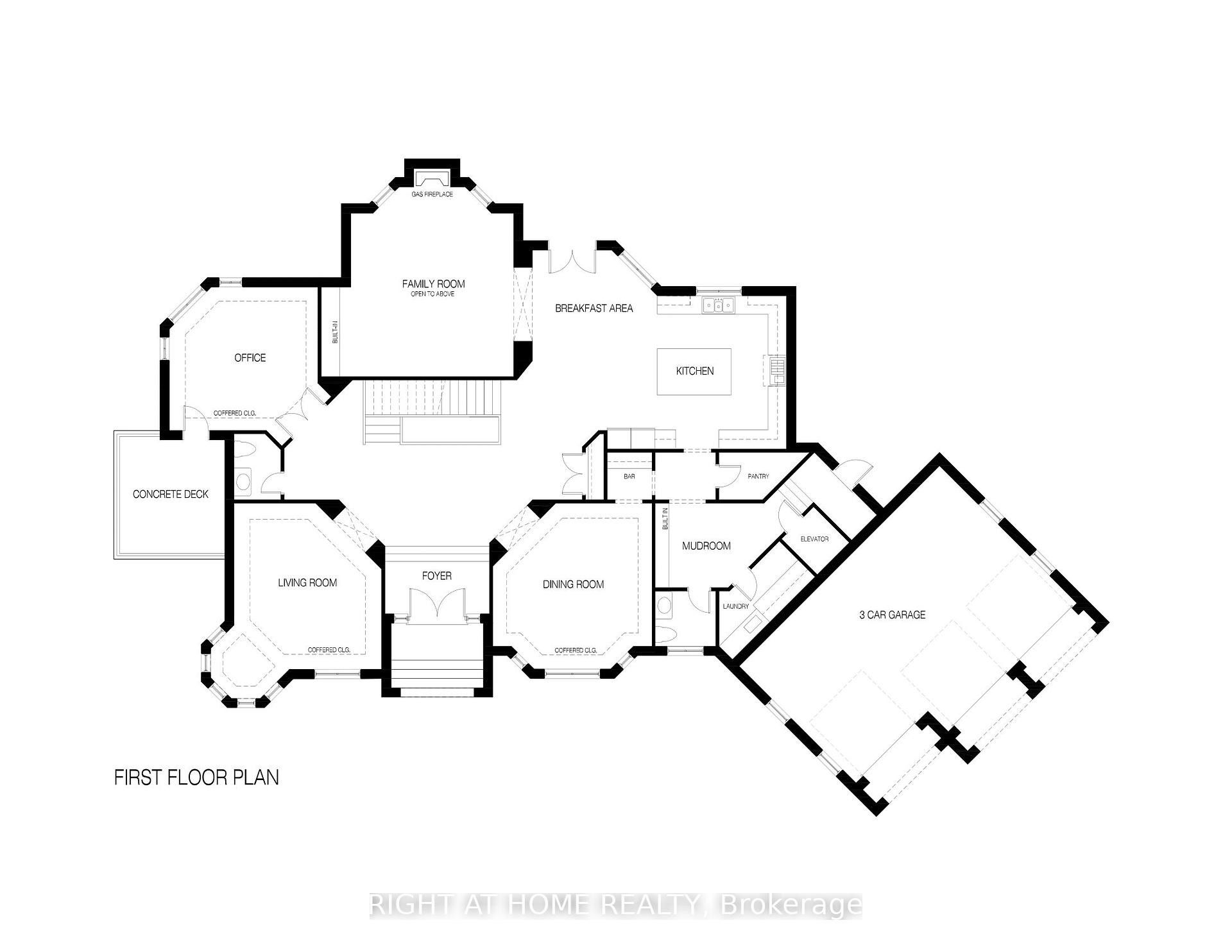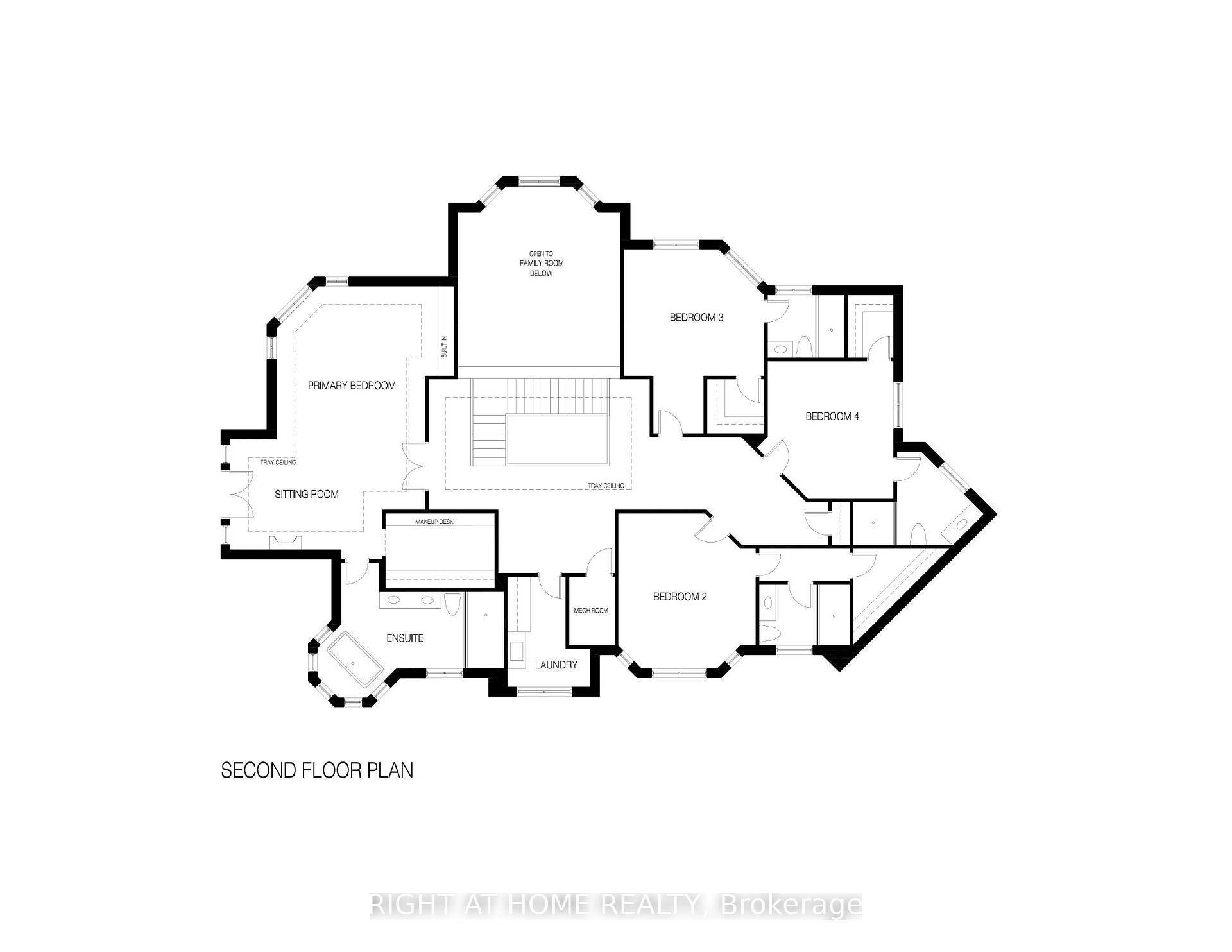$4,199,000
Available - For Sale
Listing ID: W12027730
16158 Mount Pleasant Road , Caledon, L7E 3M6, Peel
| Welcome to your Dream Home nestled in the picturesque countryside of Palgrave! This recently constructed, estate home sits on over 3 acres of meticulously landscaped grounds, offering unparalleled privacy and tranquility. This home includes custom high-end finishes throughout over 9,400 square feet of luxurious living space, including a fully finished open-concept 3000 square foot basement with 10' high ceiling, lookout windows, and residential elevator. With timeless architectural design and attention to detail, this home has it all; high ceilings, oak stairs and railing with wrought iron pickets, wide plank hardwood flooring, large format porcelain tiles, solid poplar trim and doors, custom cabinetry, interior and exterior potlights, beautiful light fixtures, crown moulding, convenient second floor laundry room, and 20' high open to above great room with gas fireplace. With 4 + 1 bedrooms and 7 bathrooms, including a lavish master ensuite with heated floors, freestanding tub, and spacious shower with spa system, every inch of this residence exudes sophistication and comfort. Gorgeous custom chef's kitchen perfect for entertaining with large island, quartz countertops and backsplash, walk in pantry and coffee/wine bar. Designed specifically for this one-of-a-kind property, the home seamlessly integrates indoor and outdoor living with large windows inviting breathtaking views of the surrounding natural beauty. Close proximity to numerous local and provincial parks, conservation areas, farmers markets, golf courses and walking trails. Schedule your private viewing today. |
| Price | $4,199,000 |
| Taxes: | $17295.00 |
| Occupancy by: | Owner |
| Address: | 16158 Mount Pleasant Road , Caledon, L7E 3M6, Peel |
| Acreage: | 2-4.99 |
| Directions/Cross Streets: | Mount Pleasant Road and Old Church Road |
| Rooms: | 22 |
| Rooms +: | 9 |
| Bedrooms: | 4 |
| Bedrooms +: | 1 |
| Family Room: | T |
| Basement: | Separate Ent, Finished |
| Level/Floor | Room | Length(ft) | Width(ft) | Descriptions | |
| Room 1 | Main | Kitchen | 16.43 | 14.1 | Porcelain Floor, Quartz Counter |
| Room 2 | Main | Dining Ro | 17.71 | 17.38 | Hardwood Floor, Wet Bar |
| Room 3 | Main | Den | 17.06 | 15.74 | Hardwood Floor, W/O To Deck |
| Room 4 | Main | Living Ro | 17.71 | 15.09 | Hardwood Floor, Electric Fireplace |
| Room 5 | Main | Great Roo | 20.66 | 19.35 | Hardwood Floor, Gas Fireplace |
| Room 6 | Main | Breakfast | 18.7 | 14.43 | Porcelain Floor, W/O To Deck |
| Room 7 | Second | Primary B | 30.18 | 20.99 | 5 Pc Ensuite, His and Hers Closets, Juliette Balcony |
| Room 8 | Second | Bedroom 2 | 19.68 | 14.76 | Hardwood Floor, 3 Pc Bath, Walk-In Closet(s) |
| Room 9 | Second | Bedroom 3 | 14.43 | 13.78 | Hardwood Floor, 3 Pc Bath, Walk-In Closet(s) |
| Room 10 | Second | Bedroom 4 | 16.4 | 14.76 | Hardwood Floor, 3 Pc Bath, Walk-In Closet(s) |
| Washroom Type | No. of Pieces | Level |
| Washroom Type 1 | 5 | |
| Washroom Type 2 | 3 | |
| Washroom Type 3 | 2 | |
| Washroom Type 4 | 0 | |
| Washroom Type 5 | 0 |
| Total Area: | 0.00 |
| Approximatly Age: | 0-5 |
| Property Type: | Detached |
| Style: | 2-Storey |
| Exterior: | Stone, Brick |
| Garage Type: | Attached |
| (Parking/)Drive: | Private |
| Drive Parking Spaces: | 20 |
| Park #1 | |
| Parking Type: | Private |
| Park #2 | |
| Parking Type: | Private |
| Pool: | None |
| Approximatly Age: | 0-5 |
| Approximatly Square Footage: | 5000 + |
| Property Features: | Ravine, River/Stream |
| CAC Included: | N |
| Water Included: | N |
| Cabel TV Included: | N |
| Common Elements Included: | N |
| Heat Included: | N |
| Parking Included: | N |
| Condo Tax Included: | N |
| Building Insurance Included: | N |
| Fireplace/Stove: | Y |
| Heat Type: | Forced Air |
| Central Air Conditioning: | Central Air |
| Central Vac: | N |
| Laundry Level: | Syste |
| Ensuite Laundry: | F |
| Elevator Lift: | True |
| Sewers: | Septic |
$
%
Years
This calculator is for demonstration purposes only. Always consult a professional
financial advisor before making personal financial decisions.
| Although the information displayed is believed to be accurate, no warranties or representations are made of any kind. |
| RIGHT AT HOME REALTY |
|
|
.jpg?src=Custom)
ANTHONY CARMOSINO
Salesperson
Dir:
416-548-7854
Bus:
416-548-7854
Fax:
416-981-7184
| Virtual Tour | Book Showing | Email a Friend |
Jump To:
At a Glance:
| Type: | Freehold - Detached |
| Area: | Peel |
| Municipality: | Caledon |
| Neighbourhood: | Palgrave |
| Style: | 2-Storey |
| Approximate Age: | 0-5 |
| Tax: | $17,295 |
| Beds: | 4+1 |
| Baths: | 7 |
| Fireplace: | Y |
| Pool: | None |
Locatin Map:
Payment Calculator:
- Color Examples
- Red
- Magenta
- Gold
- Green
- Black and Gold
- Dark Navy Blue And Gold
- Cyan
- Black
- Purple
- Brown Cream
- Blue and Black
- Orange and Black
- Default
- Device Examples
