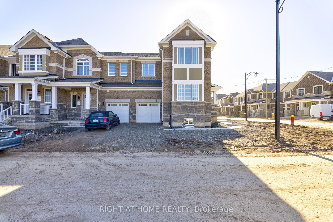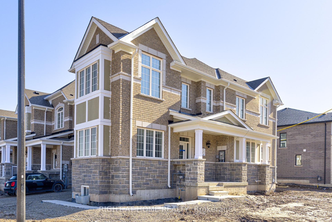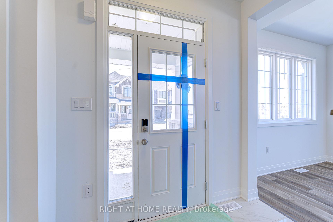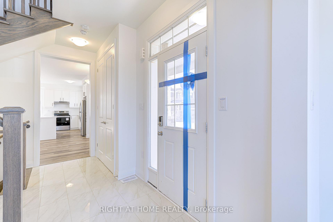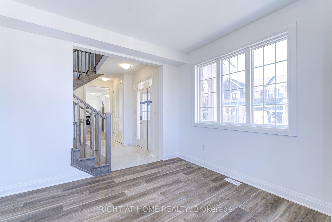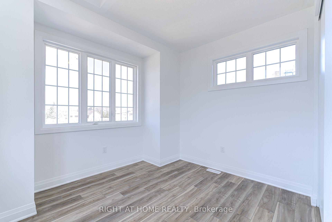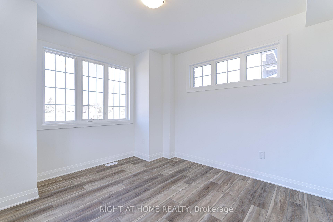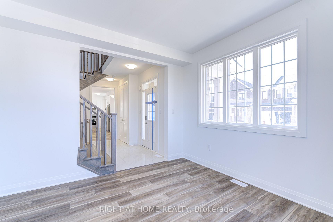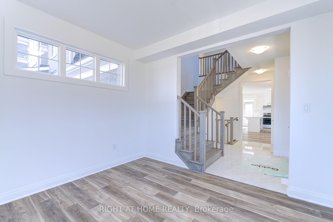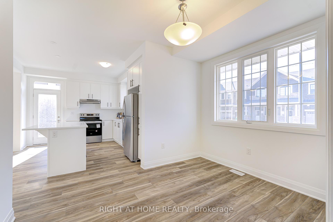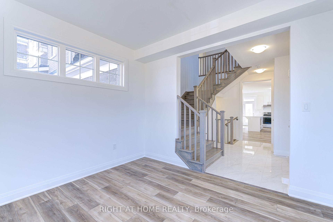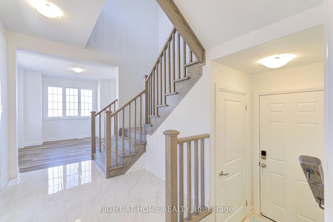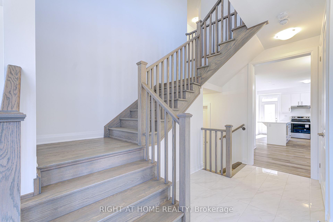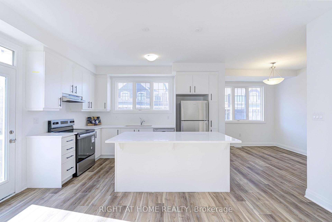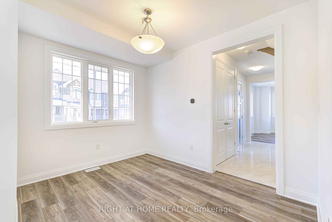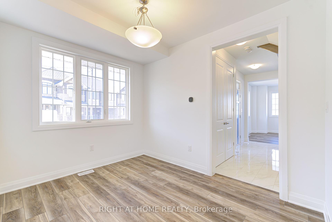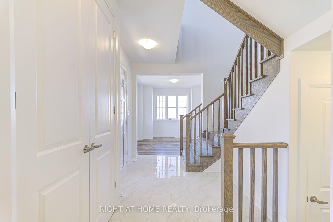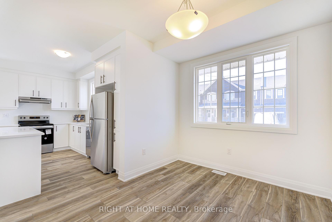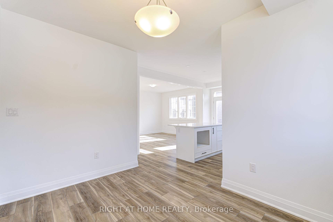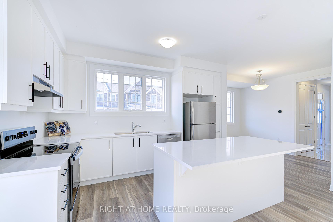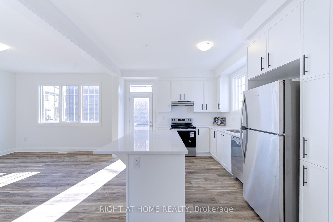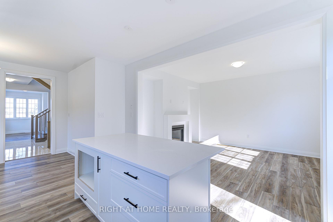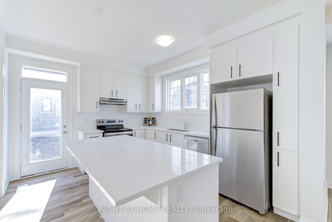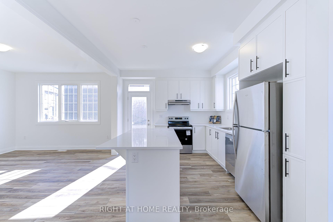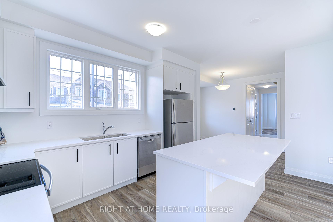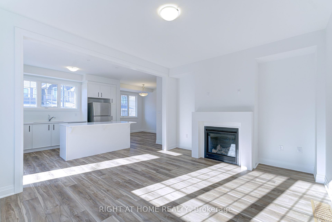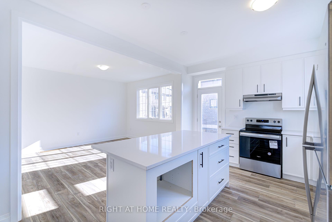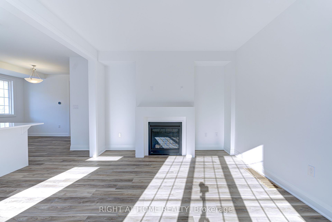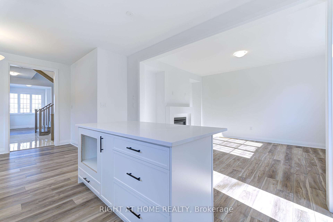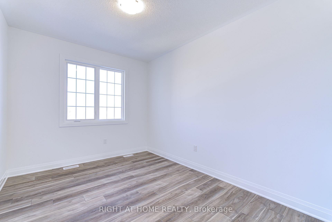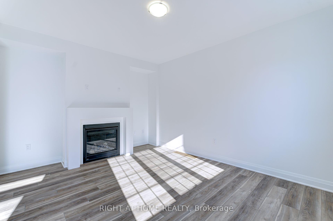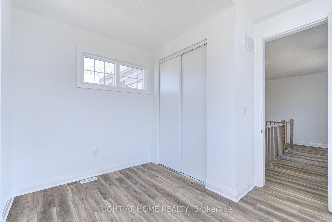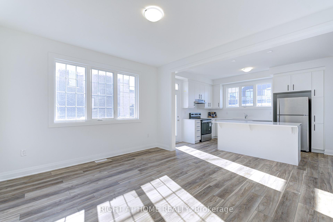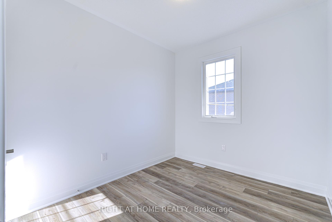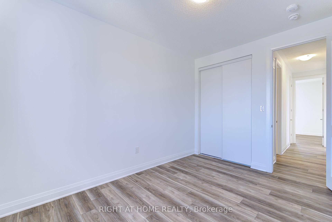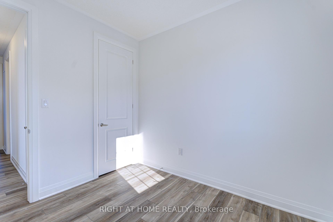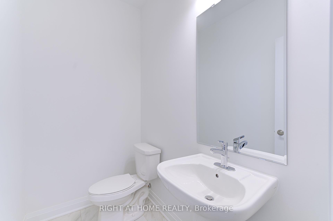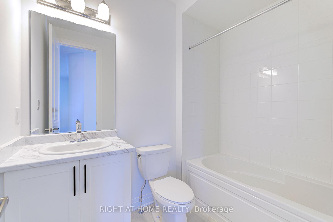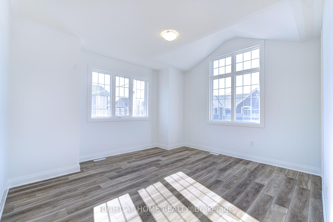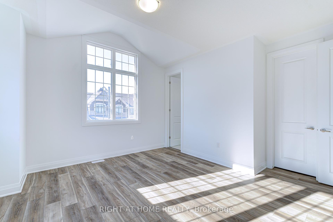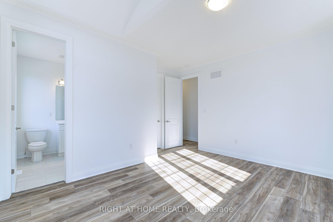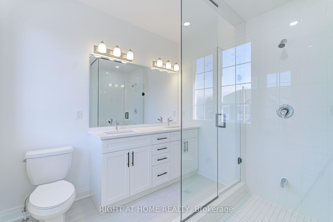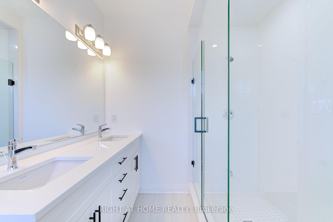$3,400
Available - For Rent
Listing ID: W12028746
1348 Copley Cour , Milton, L9E 2E6, Halton
| Experience luxury living in this brand-new, never-lived-in 4-bedroom home, perfectly positioned on a premium corner lot with stunning pond views! Nestled at the border of Oakville and Mississauga, this exceptional home offers the ideal blend of serenity and convenience, just five minutes from the highway, making commuting effortless.Boasting high-end upgrades and modern finishes, this home is designed to impress with its elegant interiors, spacious layout, and an abundance of natural light. The open-concept living space is perfect for families and entertaining, while the gourmet kitchen is a chefs dream, featuring top-of-the-line appliances, sleek countertops, and premium cabinetry. The four generously sized bedrooms provide ultimate comfort, with the primary suite offering a spa-like ensuite and walk-in closet.Located in a quiet, family-friendly neighborhood, youll enjoy peace and privacy while still being close to top-rated schools, shopping, dining, and all essential amenities. This is a rare opportunity to lease a brand-new luxury home in a highly sought-after location. Dont waitschedule your private showing today before its gone! |
| Price | $3,400 |
| Taxes: | $0.00 |
| Rental Application Required: | T |
| Deposit Required: | True |
| Credit Check: | T |
| Employment Letter | T |
| References Required: | T |
| Occupancy: | Vacant |
| Address: | 1348 Copley Cour , Milton, L9E 2E6, Halton |
| Directions/Cross Streets: | Fourth Line & Louis St. Laurent Ave |
| Rooms: | 8 |
| Bedrooms: | 4 |
| Bedrooms +: | 0 |
| Family Room: | T |
| Basement: | Full |
| Furnished: | Unfu |
| Washroom Type | No. of Pieces | Level |
| Washroom Type 1 | 2 | Main |
| Washroom Type 2 | 3 | Second |
| Washroom Type 3 | 4 | |
| Washroom Type 4 | 0 | |
| Washroom Type 5 | 0 | |
| Washroom Type 6 | 2 | Main |
| Washroom Type 7 | 3 | Second |
| Washroom Type 8 | 4 | |
| Washroom Type 9 | 0 | |
| Washroom Type 10 | 0 |
| Total Area: | 0.00 |
| Property Type: | Att/Row/Townhouse |
| Style: | 2-Storey |
| Exterior: | Brick Front, Shingle |
| Garage Type: | Attached |
| Drive Parking Spaces: | 2 |
| Pool: | None |
| Private Entrance: | T |
| Laundry Access: | In Basement |
| Approximatly Square Footage: | 1500-2000 |
| CAC Included: | Y |
| Water Included: | N |
| Cabel TV Included: | N |
| Common Elements Included: | N |
| Heat Included: | N |
| Parking Included: | N |
| Condo Tax Included: | N |
| Building Insurance Included: | N |
| Fireplace/Stove: | Y |
| Heat Type: | Forced Air |
| Central Air Conditioning: | Central Air |
| Central Vac: | N |
| Laundry Level: | Syste |
| Ensuite Laundry: | F |
| Sewers: | Sewer |
| Although the information displayed is believed to be accurate, no warranties or representations are made of any kind. |
| RIGHT AT HOME REALTY |
|
|
.jpg?src=Custom)
FAHAD JAVED
Salesperson
Dir:
416-548-7854
Bus:
416-548-7854
Fax:
416-981-7184
| Book Showing | Email a Friend |
Jump To:
At a Glance:
| Type: | Freehold - Att/Row/Townhouse |
| Area: | Halton |
| Municipality: | Milton |
| Neighbourhood: | 1025 - BW Bowes |
| Style: | 2-Storey |
| Beds: | 4 |
| Baths: | 3 |
| Fireplace: | Y |
| Pool: | None |
Locatin Map:
- Color Examples
- Red
- Magenta
- Gold
- Green
- Black and Gold
- Dark Navy Blue And Gold
- Cyan
- Black
- Purple
- Brown Cream
- Blue and Black
- Orange and Black
- Default
- Device Examples
