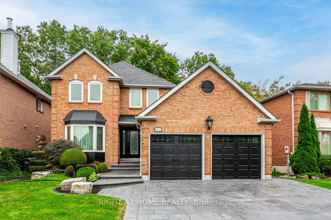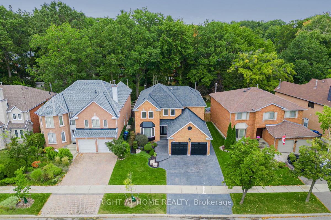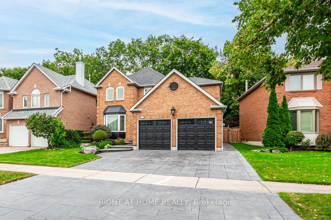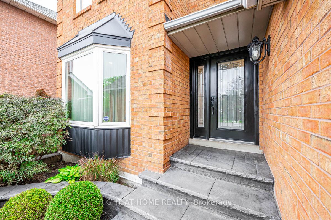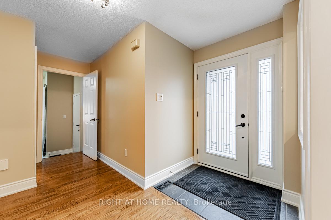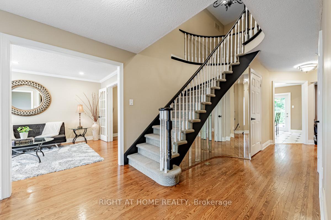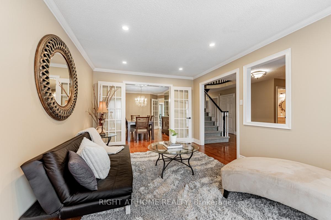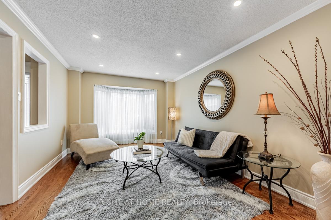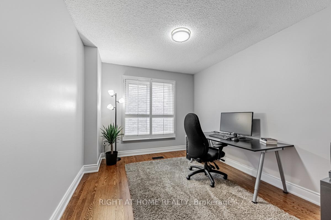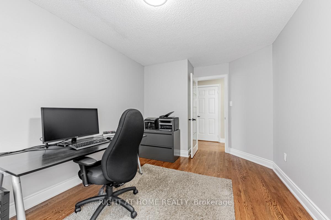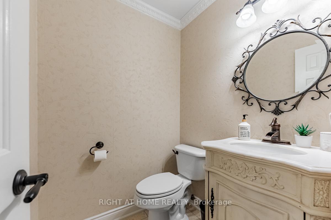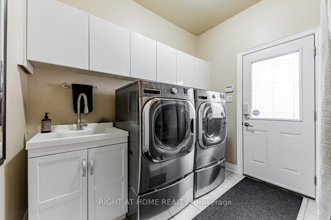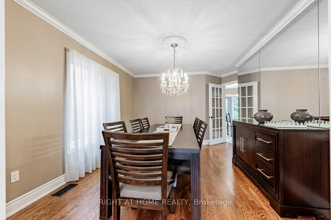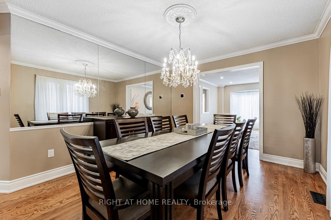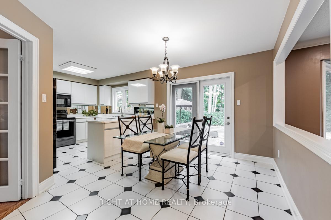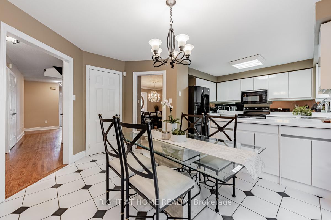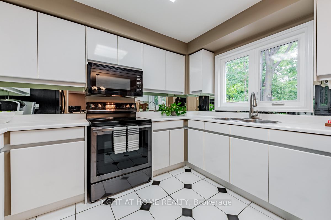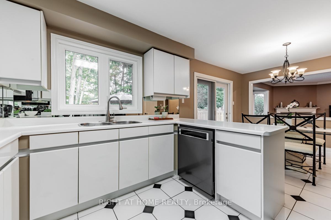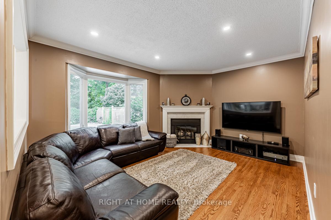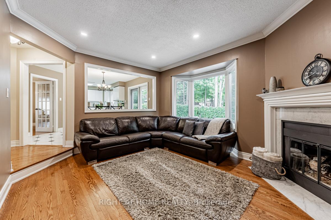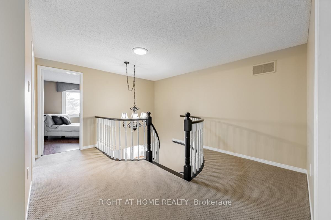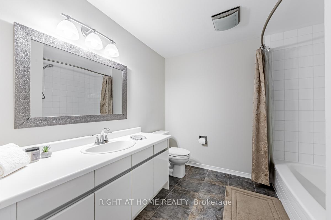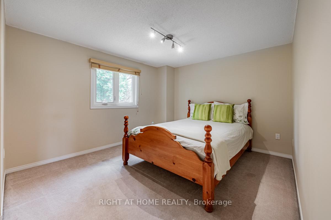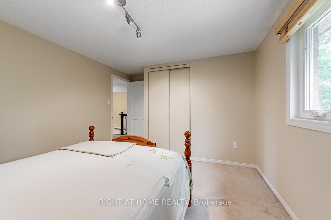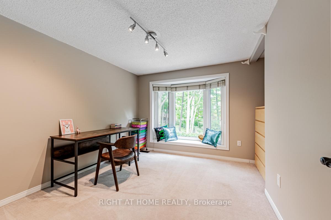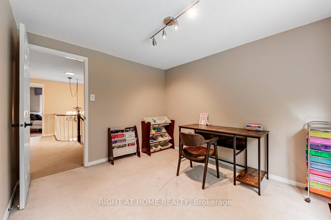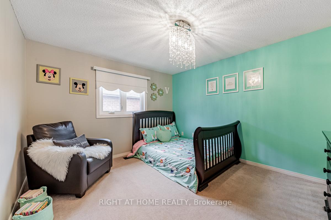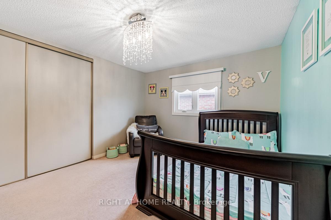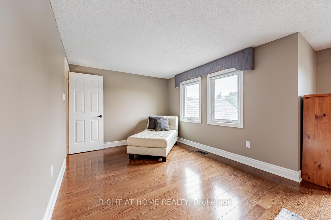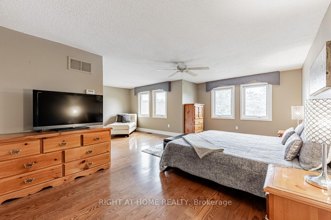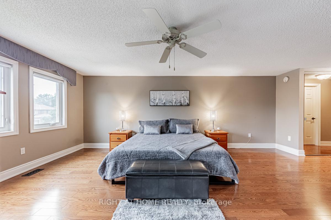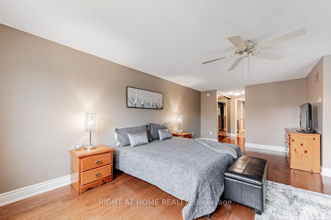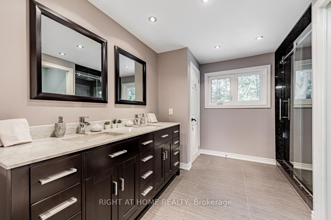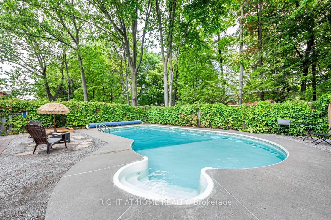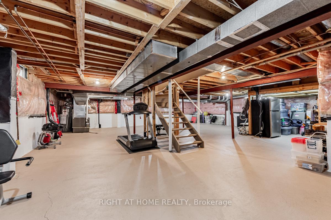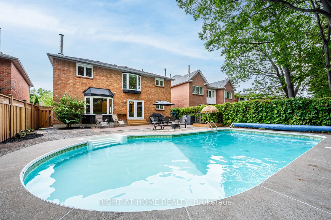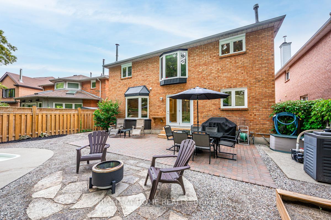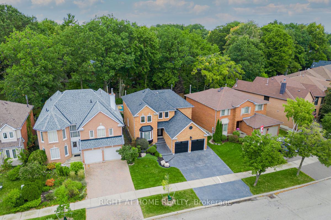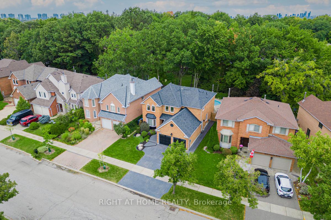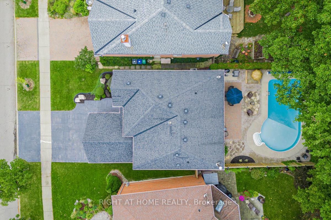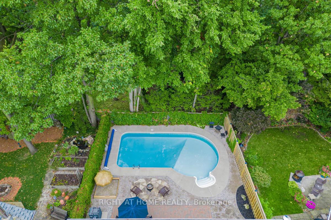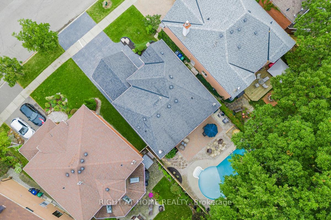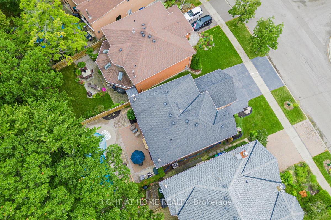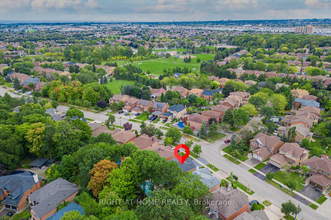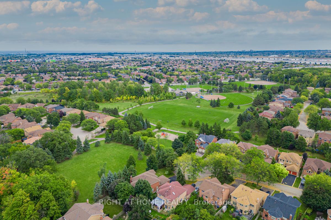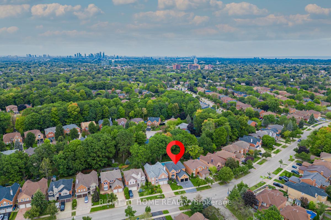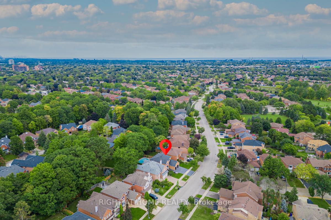$1,619,999
Available - For Sale
Listing ID: W12030487
3655 Loyalist Driv , Mississauga, L5L 4T6, Peel
| Nestled in the heart of the desirable Erin Mills neighbourhood, 3655 Loyalist Drive presents a rare opportunity to own a stunning 4-bedroom, 3-bathroom home. With its exceptional curb appeal and welcoming atmosphere, this 2871 square foot property is sure to impress. Offers a stunning private backyard retreat with heated saltwater pool, perfect for relaxation and entertainment. Located just steps from nearby parks and trails, and with easy access to highways 403, 401, and QEW, this home offers the ultimate blend of luxury, comfort, and convenience. Families and professionals alike will appreciate the proximity to top-rated schools, shopping, restaurants, and other local amenities. Don't miss out on this incredible opportunity to make this your dream home! |
| Price | $1,619,999 |
| Taxes: | $7648.92 |
| Assessment Year: | 2025 |
| Occupancy: | Owner |
| Address: | 3655 Loyalist Driv , Mississauga, L5L 4T6, Peel |
| Directions/Cross Streets: | Burnhamthorpe Rd W and Winston Churchill Blvd |
| Rooms: | 9 |
| Bedrooms: | 4 |
| Bedrooms +: | 0 |
| Family Room: | T |
| Basement: | Unfinished |
| Level/Floor | Room | Length(ft) | Width(ft) | Descriptions | |
| Room 1 | Ground | Living Ro | 16.07 | 11.81 | Hardwood Floor, Bay Window |
| Room 2 | Ground | Dining Ro | 12.79 | 12.46 | Formal Rm, French Doors, Hardwood Floor |
| Room 3 | Ground | Family Ro | 16.07 | 12.07 | Sunken Room, Gas Fireplace, Bay Window |
| Room 4 | Ground | Kitchen | 11.81 | 10.5 | Ceramic Floor, W/O To Pool, W/O To Patio |
| Room 5 | Ground | Breakfast | 13.78 | 10.5 | Family Size Kitchen, Ceramic Floor |
| Room 6 | Ground | Den | 12.79 | 10.5 | Window |
| Room 7 | Second | Primary B | 21.65 | 11.81 | Combined w/Primary |
| Room 8 | Second | Sitting | 12.46 | 10.5 | Hardwood Floor, Combined w/Primary |
| Room 9 | Second | Bedroom 2 | 13.12 | 11.81 | Broadloom |
| Room 10 | Second | Bedroom 3 | 11.81 | 11.81 | Broadloom |
| Room 11 | Second | Bedroom 4 | 11.81 | 11.81 | Broadloom |
| Washroom Type | No. of Pieces | Level |
| Washroom Type 1 | 5 | Second |
| Washroom Type 2 | 4 | Second |
| Washroom Type 3 | 2 | Ground |
| Washroom Type 4 | 0 | |
| Washroom Type 5 | 0 | |
| Washroom Type 6 | 5 | Second |
| Washroom Type 7 | 4 | Second |
| Washroom Type 8 | 2 | Ground |
| Washroom Type 9 | 0 | |
| Washroom Type 10 | 0 |
| Total Area: | 0.00 |
| Property Type: | Detached |
| Style: | 2-Storey |
| Exterior: | Brick |
| Garage Type: | Attached |
| Drive Parking Spaces: | 2 |
| Pool: | Inground |
| Approximatly Square Footage: | 2500-3000 |
| Property Features: | School, Public Transit |
| CAC Included: | N |
| Water Included: | N |
| Cabel TV Included: | N |
| Common Elements Included: | N |
| Heat Included: | N |
| Parking Included: | N |
| Condo Tax Included: | N |
| Building Insurance Included: | N |
| Fireplace/Stove: | Y |
| Heat Type: | Forced Air |
| Central Air Conditioning: | Central Air |
| Central Vac: | N |
| Laundry Level: | Syste |
| Ensuite Laundry: | F |
| Sewers: | Sewer |
$
%
Years
This calculator is for demonstration purposes only. Always consult a professional
financial advisor before making personal financial decisions.
| Although the information displayed is believed to be accurate, no warranties or representations are made of any kind. |
| RIGHT AT HOME REALTY |
|
|
.jpg?src=Custom)
JOHN CHRISTODOULOU
Salesperson
Dir:
416-548-7854
Bus:
416-548-7854
Fax:
416-981-7184
| Virtual Tour | Book Showing | Email a Friend |
Jump To:
At a Glance:
| Type: | Freehold - Detached |
| Area: | Peel |
| Municipality: | Mississauga |
| Neighbourhood: | Erin Mills |
| Style: | 2-Storey |
| Tax: | $7,648.92 |
| Beds: | 4 |
| Baths: | 3 |
| Fireplace: | Y |
| Pool: | Inground |
Locatin Map:
Payment Calculator:
- Color Examples
- Red
- Magenta
- Gold
- Green
- Black and Gold
- Dark Navy Blue And Gold
- Cyan
- Black
- Purple
- Brown Cream
- Blue and Black
- Orange and Black
- Default
- Device Examples
