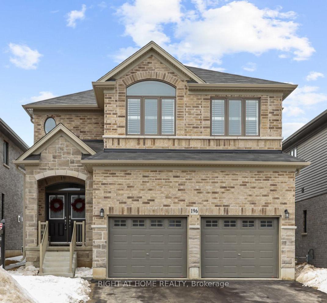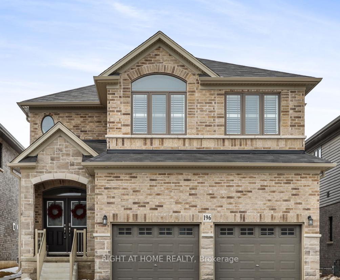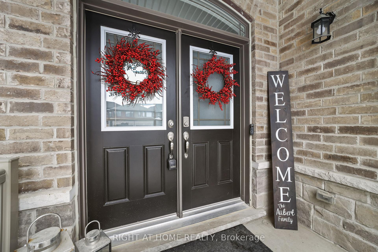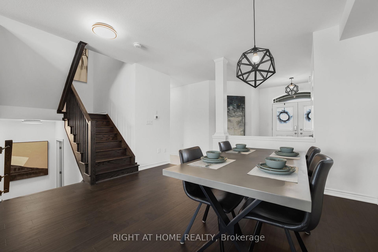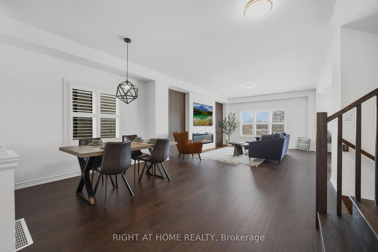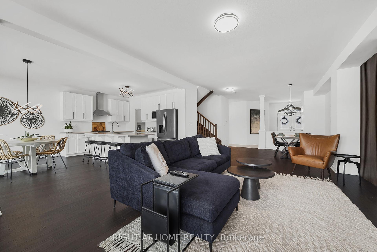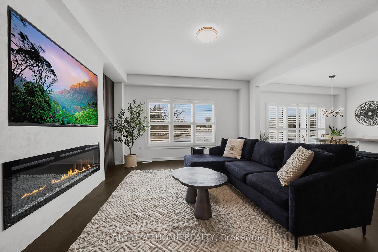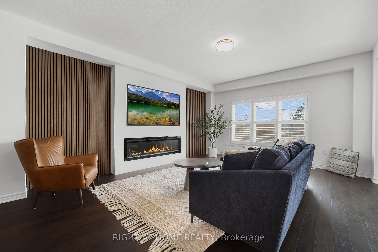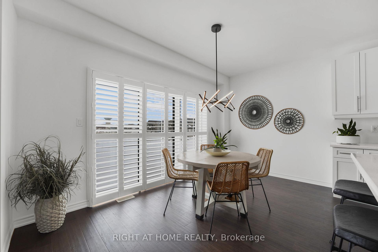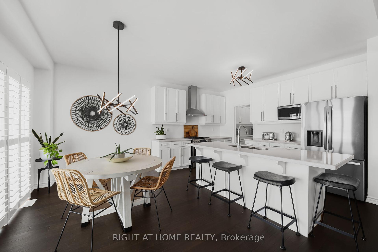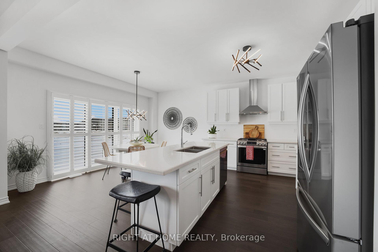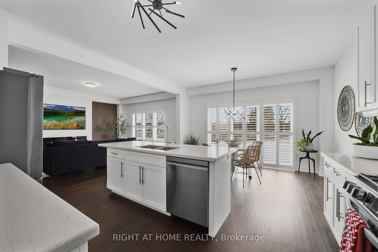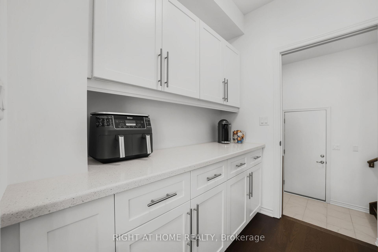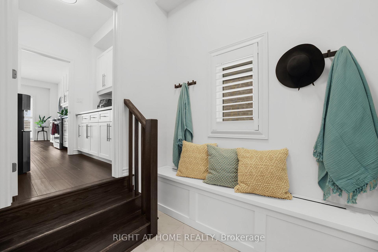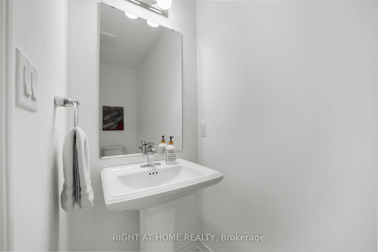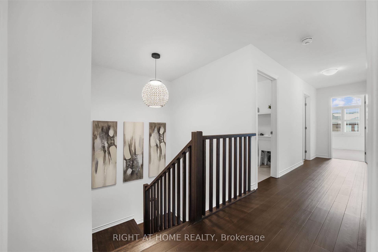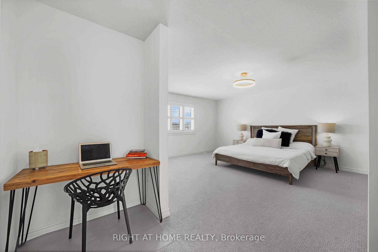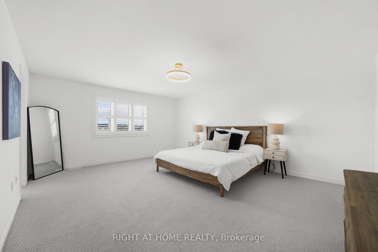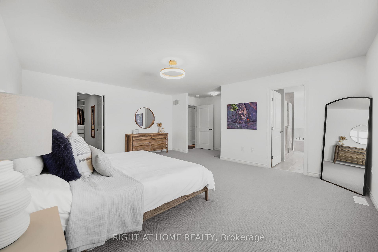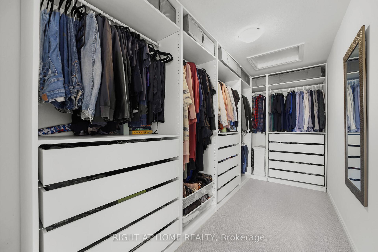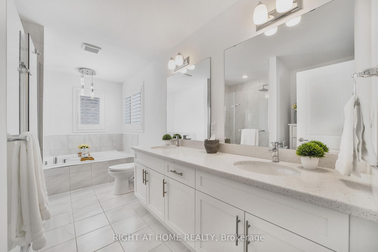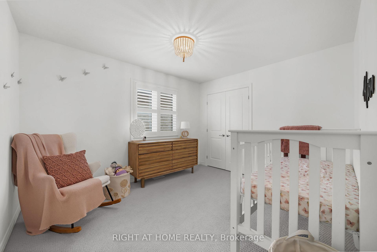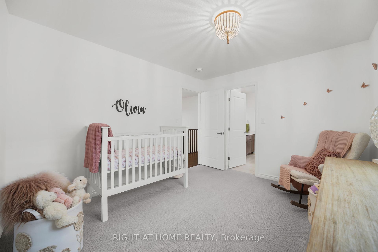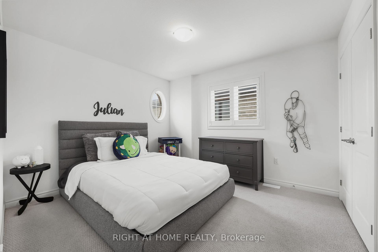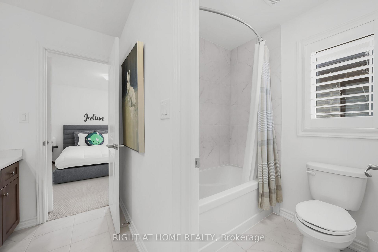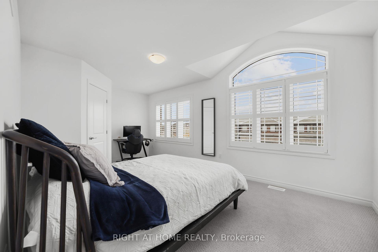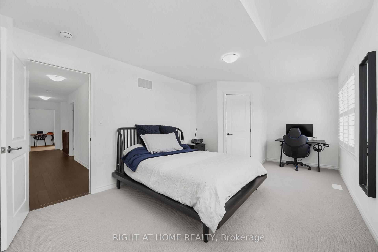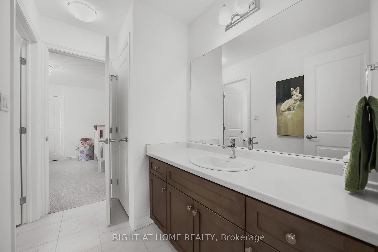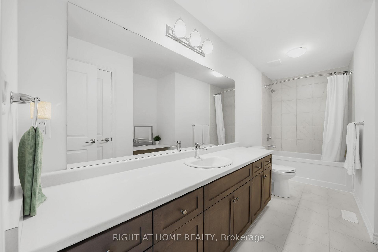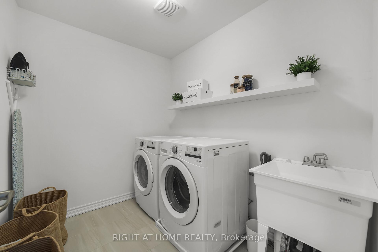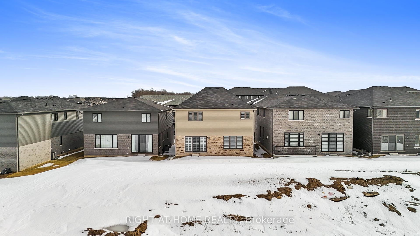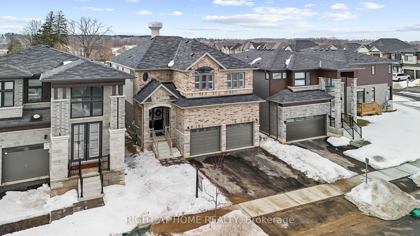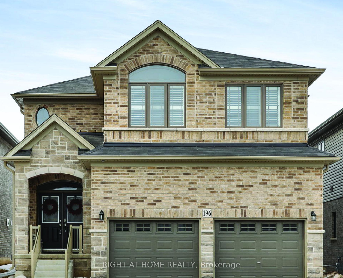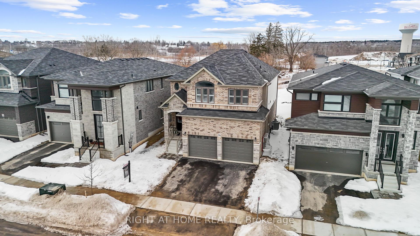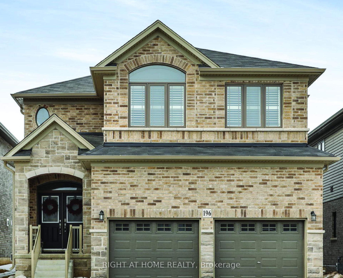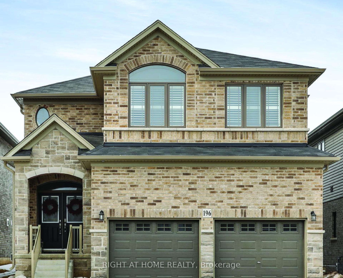$1,049,000
Available - For Sale
Listing ID: X12032246
196 Longboat Run West , Brantford, N3T 0T1, Brantford
| Stunning 2700+ Sq. Ft. Losani Home in Sought-After Brant West **A Must-See! ** Welcome to 196 Longboat Run West, a Losani-built masterpiece in Brant West, one of Brantfords most sought-after, family-friendly communities. This Woodside Traditional model offers over 2,700 sq. ft. of thoughtfully designed living space, blending luxury, comfort, and functionality for todays modern family. **Spacious & Elegant Living** -Step inside and experience a bright, open-concept layout, enhanced by soaring 9-ft ceilings and oversized windows that flood the space with natural light. With over **$50,000 in premium upgrades** including gleaming hardwood floors and a grand oak staircase, this home is a true showcase of quality craftsmanship. **Chefs Kitchen & Backyard Access** -Designed for both style and efficiency, the gourmet kitchen features: high-end stainless steel appliances, sleek cabinetry and quartz countertops, undermount double sink and ample workspace **Walk-in butlers pantry** for extra storage. Oversized sliding doors leading to your backyard. **Four Spacious Bedrooms Upstairs** generously sized bedrooms provide comfort and privacy for the entire family. The primary suite offers a large walk-in closet , spa-inspired five-piece ensuite with luxurious finishes. Two additional four-piece bathrooms including a Jack-and-Jill design, perfect for children or guests. **Prime Location with Exceptional Amenities** Located in the thriving Brant West community, this home is just minutes from scenic rolling hills and the Trans Canada Trail, top-rated schools, parks, shopping, and universities **Brand-new sports field** under development; including cricket, soccer, and multi-use facilities. A state-of-the-art community centre also coming soon. Brantfords vibrant downtown core, offering dining, entertainment, and essential services. **Don't miss out; book your showing today** |
| Price | $1,049,000 |
| Taxes: | $5866.00 |
| Assessment Year: | 2024 |
| Occupancy by: | Owner |
| Address: | 196 Longboat Run West , Brantford, N3T 0T1, Brantford |
| Directions/Cross Streets: | Blackburn and Longboat |
| Rooms: | 13 |
| Bedrooms: | 4 |
| Bedrooms +: | 0 |
| Family Room: | T |
| Basement: | Unfinished |
| Washroom Type | No. of Pieces | Level |
| Washroom Type 1 | 5 | Second |
| Washroom Type 2 | 4 | Second |
| Washroom Type 3 | 2 | Main |
| Washroom Type 4 | 0 | |
| Washroom Type 5 | 0 |
| Total Area: | 0.00 |
| Approximatly Age: | 0-5 |
| Property Type: | Detached |
| Style: | 2-Storey |
| Exterior: | Brick |
| Garage Type: | Attached |
| Drive Parking Spaces: | 2 |
| Pool: | None |
| Approximatly Age: | 0-5 |
| Approximatly Square Footage: | 2500-3000 |
| CAC Included: | N |
| Water Included: | N |
| Cabel TV Included: | N |
| Common Elements Included: | N |
| Heat Included: | N |
| Parking Included: | N |
| Condo Tax Included: | N |
| Building Insurance Included: | N |
| Fireplace/Stove: | Y |
| Heat Type: | Forced Air |
| Central Air Conditioning: | Central Air |
| Central Vac: | N |
| Laundry Level: | Syste |
| Ensuite Laundry: | F |
| Elevator Lift: | False |
| Sewers: | Sewer |
$
%
Years
This calculator is for demonstration purposes only. Always consult a professional
financial advisor before making personal financial decisions.
| Although the information displayed is believed to be accurate, no warranties or representations are made of any kind. |
| RIGHT AT HOME REALTY |
|
|
.jpg?src=Custom)
TRICIA ANNE OLDFIELD
Salesperson
Dir:
416-548-7854
Bus:
416-548-7854
Fax:
416-981-7184
| Virtual Tour | Book Showing | Email a Friend |
Jump To:
At a Glance:
| Type: | Freehold - Detached |
| Area: | Brantford |
| Municipality: | Brantford |
| Neighbourhood: | Dufferin Grove |
| Style: | 2-Storey |
| Approximate Age: | 0-5 |
| Tax: | $5,866 |
| Beds: | 4 |
| Baths: | 4 |
| Fireplace: | Y |
| Pool: | None |
Locatin Map:
Payment Calculator:
- Color Examples
- Red
- Magenta
- Gold
- Green
- Black and Gold
- Dark Navy Blue And Gold
- Cyan
- Black
- Purple
- Brown Cream
- Blue and Black
- Orange and Black
- Default
- Device Examples
