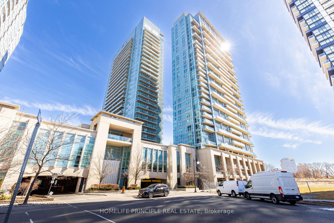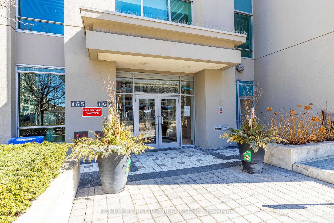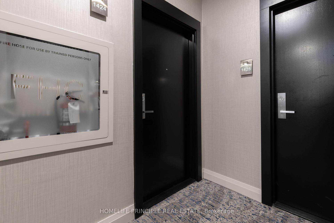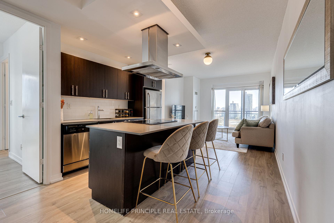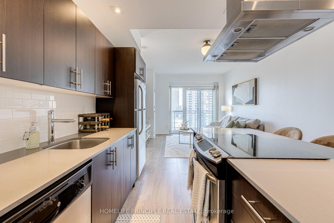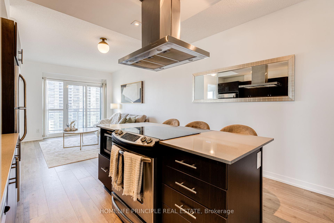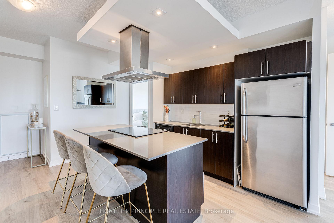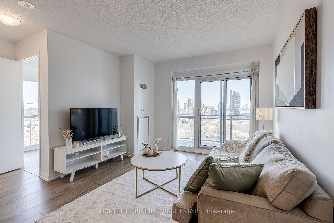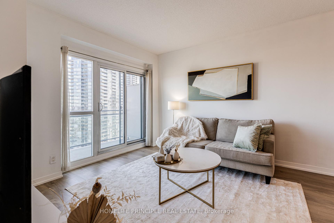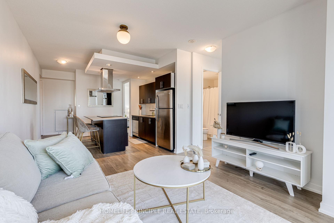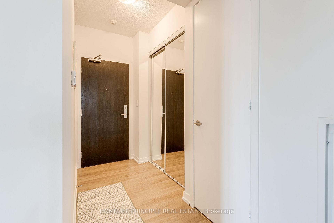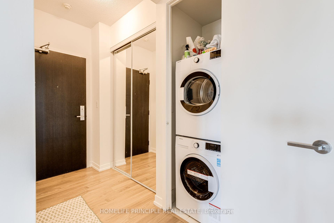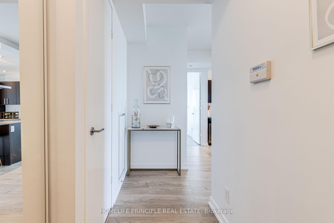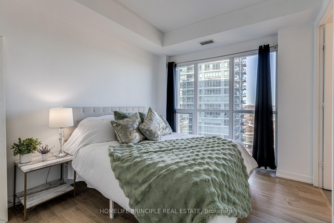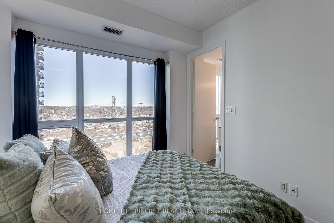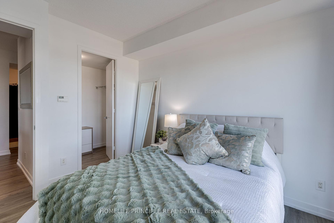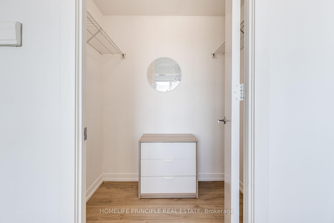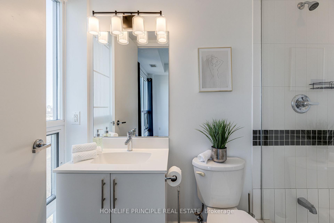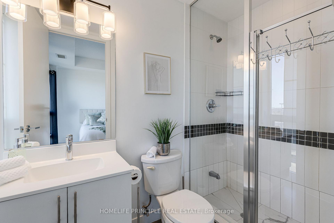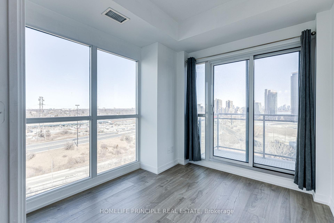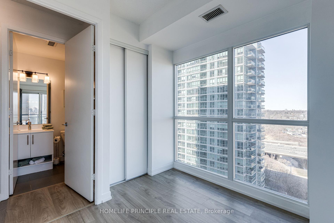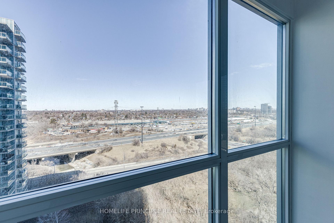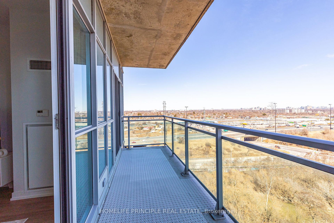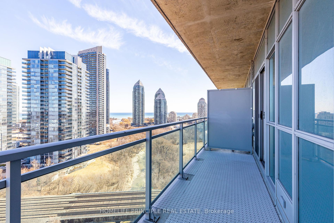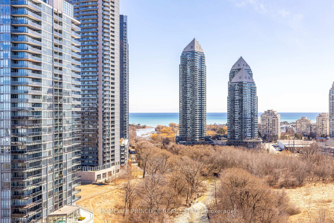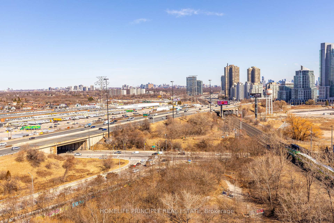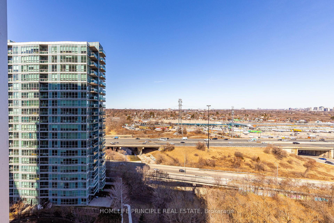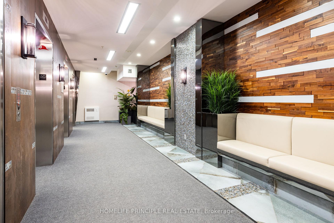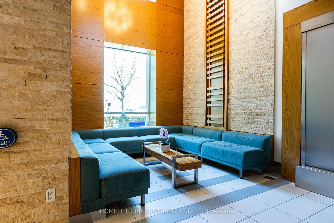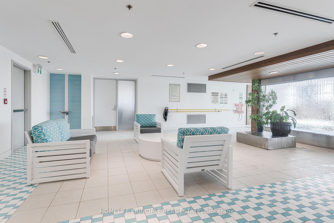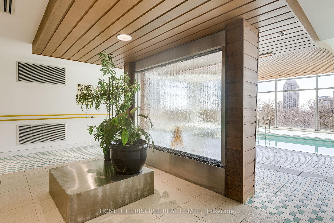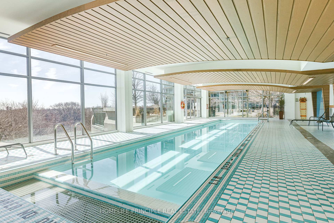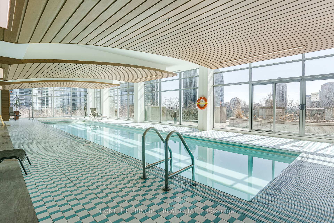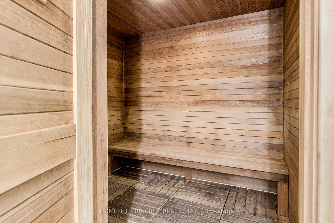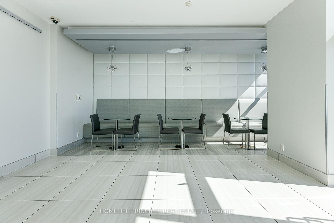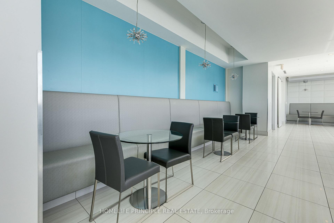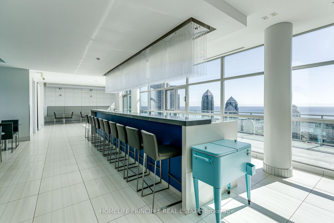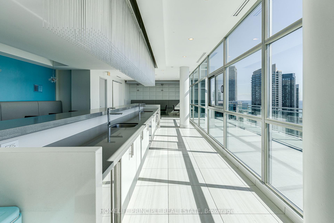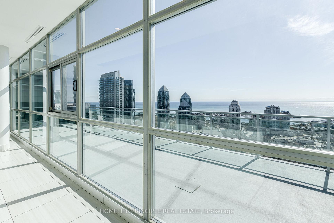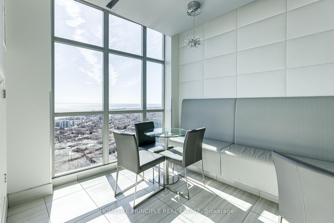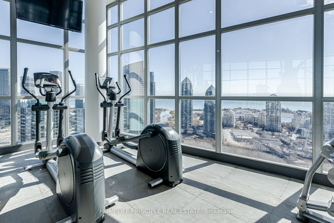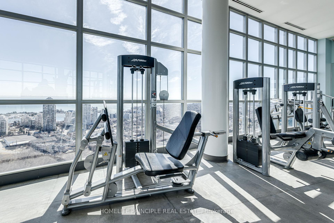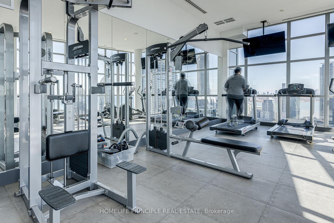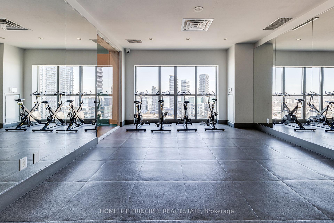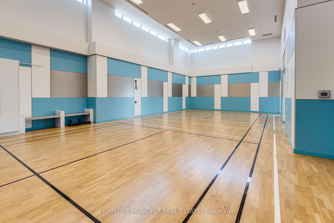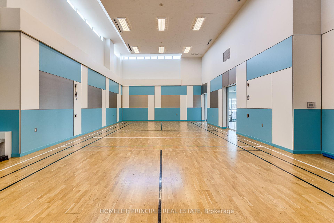$699,000
Available - For Sale
Listing ID: W12031438
165 Legion Road North , Toronto, M8Y 0B3, Toronto
| Wow a rare offering! This stunning, split 2-bedroom, 2-bathroom luxury corner suite showcases a beautifully upgraded open-concept layout, shows like a model, and is truly move-in ready. Clean and Gleaming laminate flooring flows throughout, complemented by fresh paint and expansive floor-to-ceiling windows that flood the space with natural light and positive energy. Enjoy two walkouts to a massive 115 sq. ft. balcony with breathtaking lake and city views the perfect backdrop for morning coffee or evening cocktails. The modern kitchen is a chefs dream, featuring granite countertops, stylish new backsplash, spacious centre island with breakfast bar seating for three, stainless steel appliances, sleek chimney-style range hood, and a full-size stacked front-loading washer and dryer. No need for a gym membership when you can enjoy the first-class amenities including indoor and outdoor pools, sauna, rooftop gym, squash court, party and game rooms, and more. Set in a high-demand lakeside community, just step outside to scenic trails, Humber Bay Parks, the Martin Goodman Trail, and a vibrant mix of trendy restaurants, cafes, and boutiques and so much more. This is luxurious urban living at its finest dont miss your chance. You snooze, you lose! |
| Price | $699,000 |
| Taxes: | $2489.00 |
| Occupancy: | Vacant |
| Address: | 165 Legion Road North , Toronto, M8Y 0B3, Toronto |
| Postal Code: | M8Y 0B3 |
| Province/State: | Toronto |
| Directions/Cross Streets: | Parklawn / Lake Shore Blvd W |
| Level/Floor | Room | Length(ft) | Width(ft) | Descriptions | |
| Room 1 | Main | Living Ro | 22.63 | 11.15 | W/O To Balcony, Combined w/Dining, Overlook Water |
| Room 2 | Main | Kitchen | Centre Island, Granite Counters, Stainless Steel Appl | ||
| Room 3 | Main | Primary B | 10.17 | 12.04 | Walk-In Closet(s), Ensuite Bath, Window Floor to Ceil |
| Room 4 | Main | Bedroom 2 | 10.17 | 9.18 | W/O To Balcony, Overlook Water, Window Floor to Ceil |
| Room 5 | Flat | Bathroom | 4.33 | 8.36 | Tile Floor, Separate Shower, Window |
| Room 6 | Main | Bathroom | 8.66 | 9.02 | Tile Floor, 4 Pc Bath, Soaking Tub |
| Washroom Type | No. of Pieces | Level |
| Washroom Type 1 | 3 | Main |
| Washroom Type 2 | 3 | Main |
| Washroom Type 3 | 0 | |
| Washroom Type 4 | 0 | |
| Washroom Type 5 | 0 | |
| Washroom Type 6 | 3 | Main |
| Washroom Type 7 | 3 | Main |
| Washroom Type 8 | 0 | |
| Washroom Type 9 | 0 | |
| Washroom Type 10 | 0 | |
| Washroom Type 11 | 3 | Flat |
| Washroom Type 12 | 4 | Main |
| Washroom Type 13 | 0 | |
| Washroom Type 14 | 0 | |
| Washroom Type 15 | 0 |
| Total Area: | 0.00 |
| Washrooms: | 2 |
| Heat Type: | Forced Air |
| Central Air Conditioning: | Central Air |
$
%
Years
This calculator is for demonstration purposes only. Always consult a professional
financial advisor before making personal financial decisions.
| Although the information displayed is believed to be accurate, no warranties or representations are made of any kind. |
| HOMELIFE PRINCIPLE REAL ESTATE |
|
|
.jpg?src=Custom)
Dir:
416-548-7854
Bus:
416-548-7854
Fax:
416-981-7184
| Virtual Tour | Book Showing | Email a Friend |
Jump To:
At a Glance:
| Type: | Com - Condo Apartment |
| Area: | Toronto |
| Municipality: | Toronto W06 |
| Neighbourhood: | Mimico |
| Style: | Apartment |
| Tax: | $2,489 |
| Maintenance Fee: | $846.37 |
| Beds: | 2 |
| Baths: | 2 |
| Fireplace: | N |
Locatin Map:
Payment Calculator:
- Color Examples
- Red
- Magenta
- Gold
- Green
- Black and Gold
- Dark Navy Blue And Gold
- Cyan
- Black
- Purple
- Brown Cream
- Blue and Black
- Orange and Black
- Default
- Device Examples
