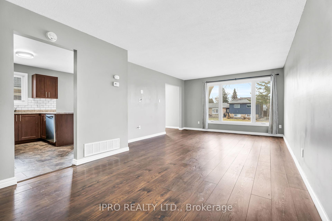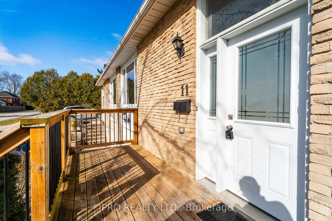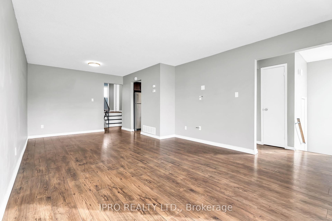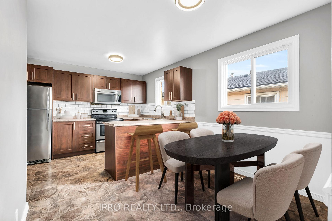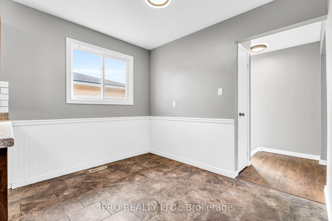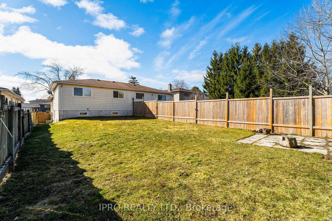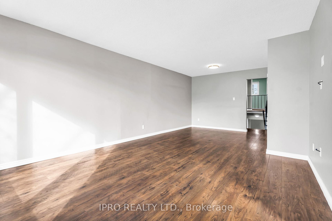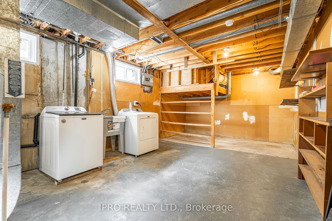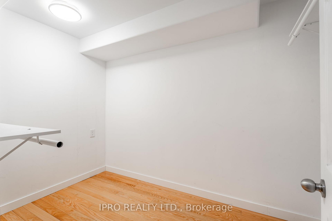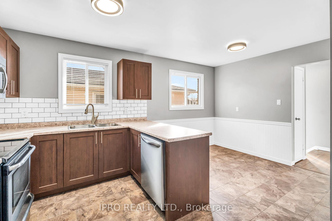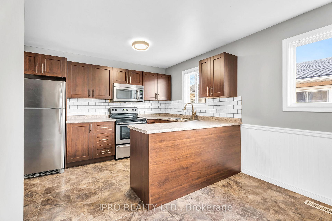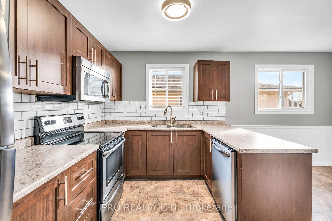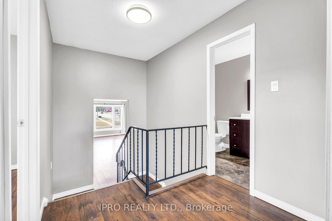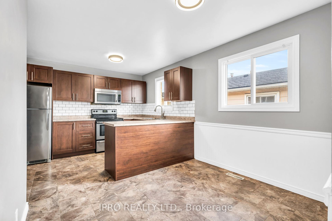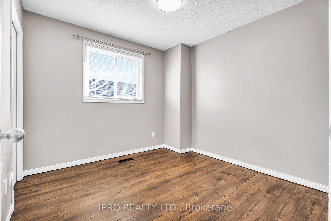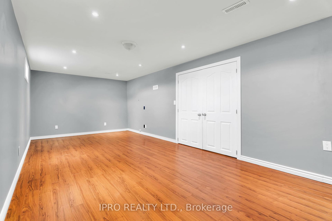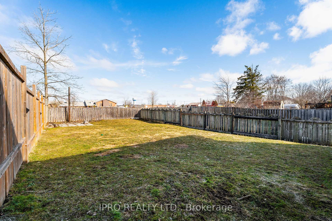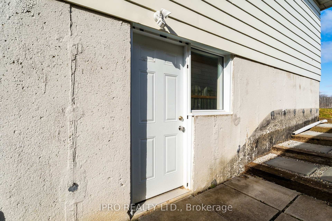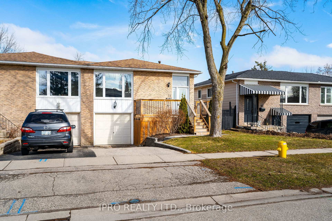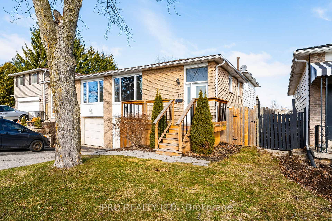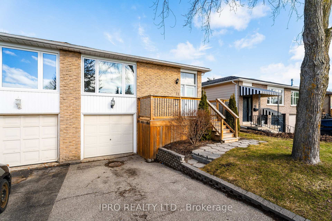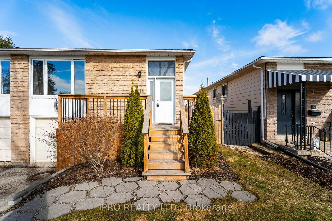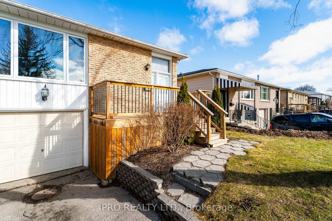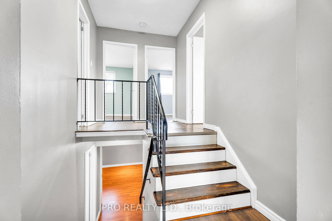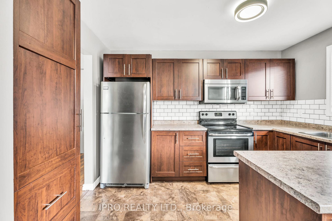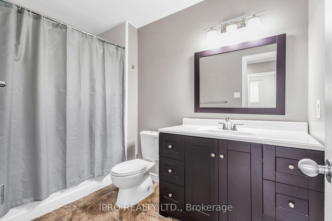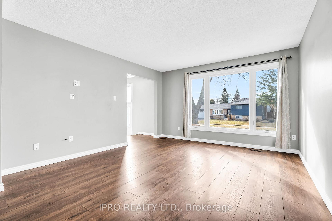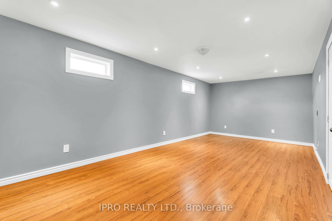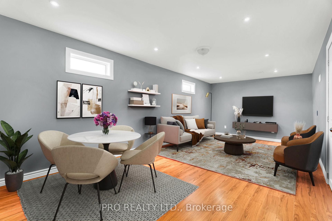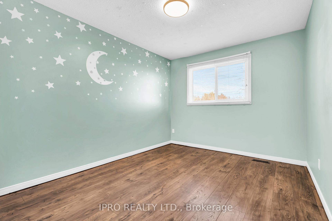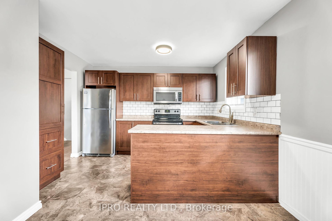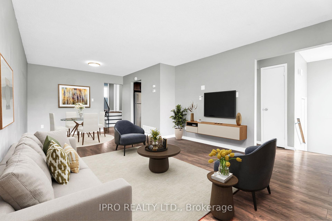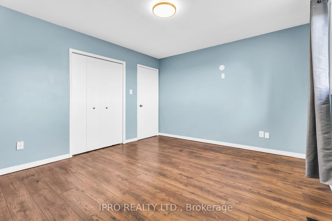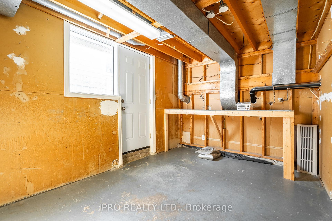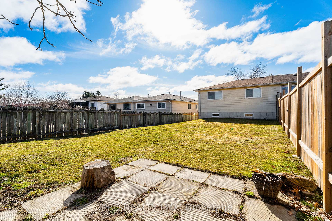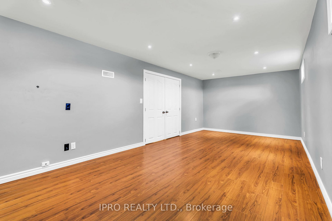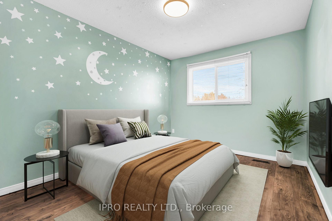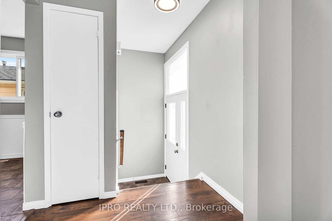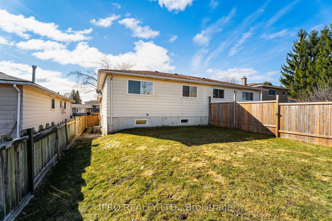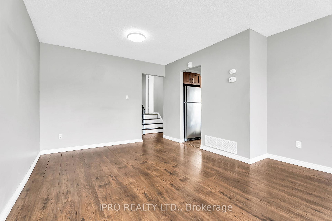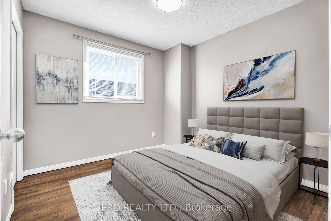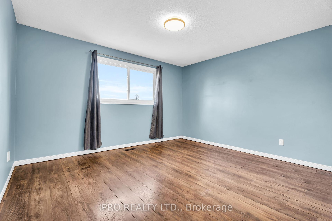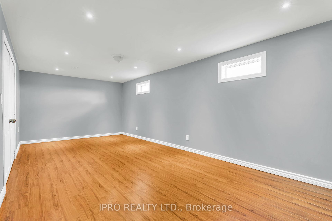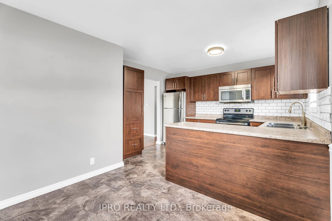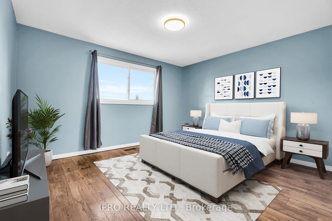$649,900
Available - For Sale
Listing ID: X12031482
11 Magnolia Driv , Brant, N3L 3M8, Brant
| A Spacious Family Home! This lovely 4-level backsplit sits on a quiet street in a highly sought-after neighbourhood in Paris featuring a large living room with laminate flooring combined with a spacious dining area for family meals, a bright eat-in kitchen with lots of cupboards and counter space, generous sized bedrooms with laminate flooring and a huge bright rec room. The lower levels have a workshop room, the laundry room, and plenty of storage space. Outside you can enjoy summer barbecues with family and friends in the huge fully fenced backyard. This home is move-in ready, and is perfect for first-time buyers, downsizers, investors or a growing family with lots of space waiting for you to move-in and enjoy! Book a private viewing today! |
| Price | $649,900 |
| Taxes: | $2602.68 |
| Occupancy: | Vacant |
| Address: | 11 Magnolia Driv , Brant, N3L 3M8, Brant |
| Directions/Cross Streets: | Scott Avenue & Oak Avenue |
| Rooms: | 6 |
| Rooms +: | 3 |
| Bedrooms: | 3 |
| Bedrooms +: | 0 |
| Family Room: | T |
| Basement: | Partially Fi, Full |
| Level/Floor | Room | Length(ft) | Width(ft) | Descriptions | |
| Room 1 | Second | Bedroom | 11.74 | 9.51 | Window, Closet |
| Room 2 | Second | Bedroom | 13.15 | 11.74 | Window, Closet |
| Room 3 | Second | Bedroom | 9.58 | 9.51 | Window, Closet |
| Room 4 | Second | Bathroom | 4 Pc Bath | ||
| Room 5 | Main | Kitchen | 16.01 | 11.41 | Stainless Steel Appl, Eat-in Kitchen, Window |
| Room 6 | Main | Living Ro | 22.66 | 12.6 | Laminate, Bay Window, Combined w/Dining |
| Room 7 | Lower | Recreatio | 22.24 | 10.5 | Laminate, Window |
| Room 8 | Lower | Other | 9.32 | 5.58 | |
| Room 9 | Lower | Workshop | 12.5 | 9.91 | Side Door |
| Washroom Type | No. of Pieces | Level |
| Washroom Type 1 | 4 | Second |
| Washroom Type 2 | 0 | |
| Washroom Type 3 | 0 | |
| Washroom Type 4 | 0 | |
| Washroom Type 5 | 0 |
| Total Area: | 0.00 |
| Property Type: | Semi-Detached |
| Style: | Backsplit 4 |
| Exterior: | Aluminum Siding, Brick |
| Garage Type: | Built-In |
| Drive Parking Spaces: | 1 |
| Pool: | None |
| CAC Included: | N |
| Water Included: | N |
| Cabel TV Included: | N |
| Common Elements Included: | N |
| Heat Included: | N |
| Parking Included: | N |
| Condo Tax Included: | N |
| Building Insurance Included: | N |
| Fireplace/Stove: | N |
| Heat Type: | Forced Air |
| Central Air Conditioning: | Central Air |
| Central Vac: | N |
| Laundry Level: | Syste |
| Ensuite Laundry: | F |
| Sewers: | Sewer |
$
%
Years
This calculator is for demonstration purposes only. Always consult a professional
financial advisor before making personal financial decisions.
| Although the information displayed is believed to be accurate, no warranties or representations are made of any kind. |
| IPRO REALTY LTD. |
|
|
.jpg?src=Custom)
Dir:
416-548-7854
Bus:
416-548-7854
Fax:
416-981-7184
| Virtual Tour | Book Showing | Email a Friend |
Jump To:
At a Glance:
| Type: | Freehold - Semi-Detached |
| Area: | Brant |
| Municipality: | Brant |
| Neighbourhood: | Paris |
| Style: | Backsplit 4 |
| Tax: | $2,602.68 |
| Beds: | 3 |
| Baths: | 1 |
| Fireplace: | N |
| Pool: | None |
Locatin Map:
Payment Calculator:
- Color Examples
- Red
- Magenta
- Gold
- Green
- Black and Gold
- Dark Navy Blue And Gold
- Cyan
- Black
- Purple
- Brown Cream
- Blue and Black
- Orange and Black
- Default
- Device Examples
