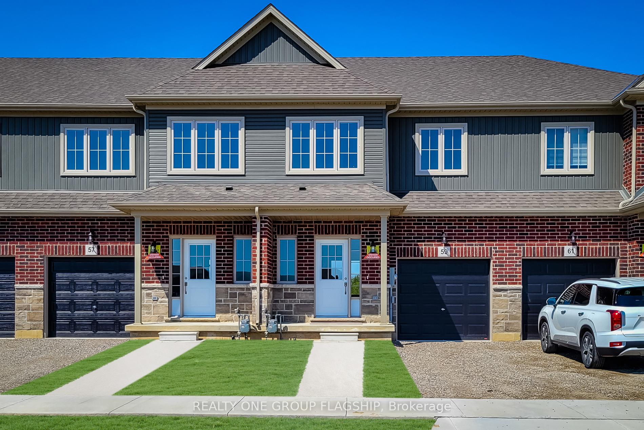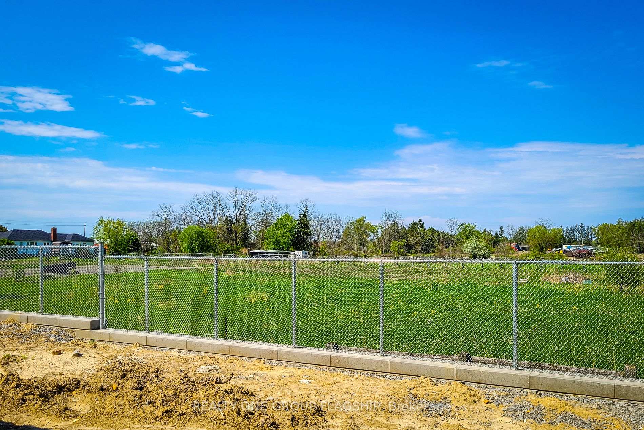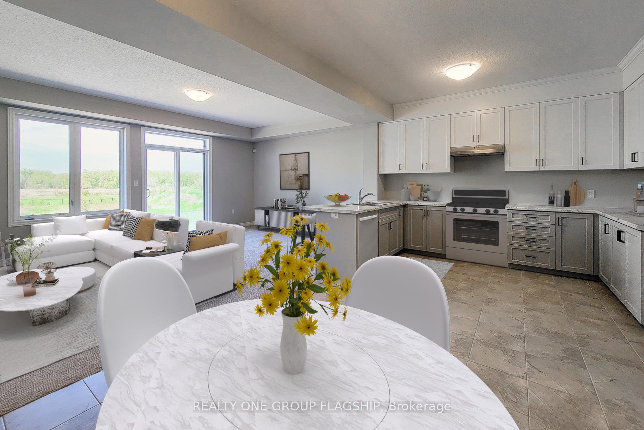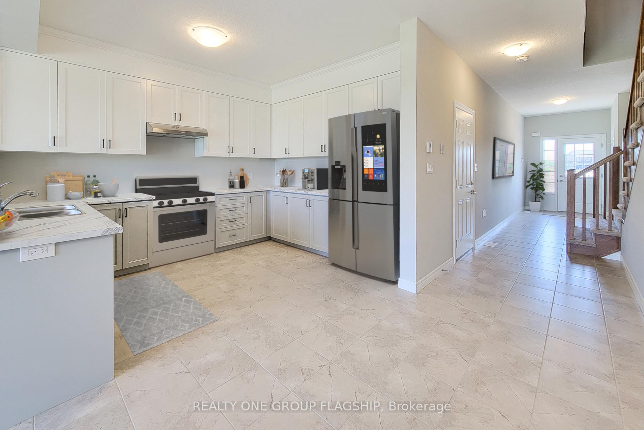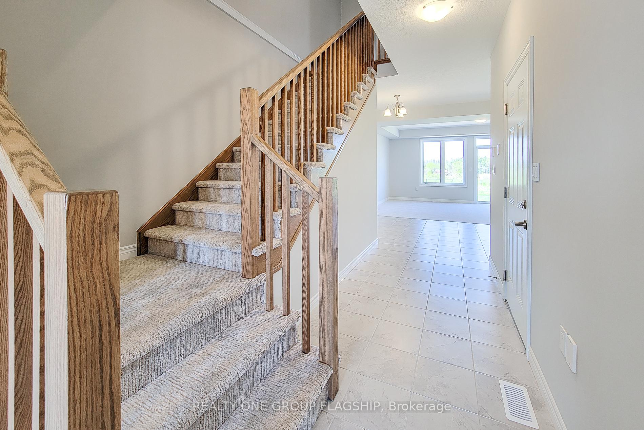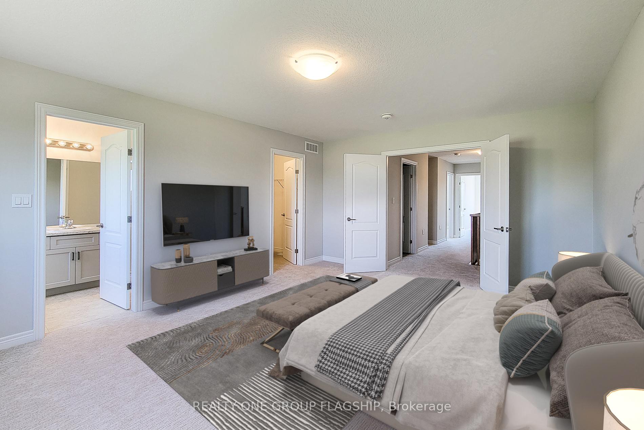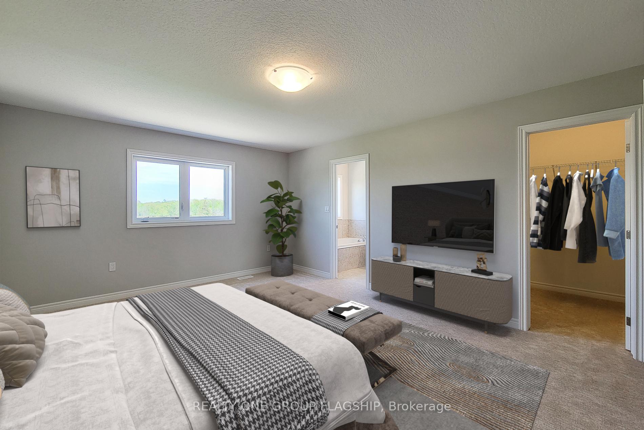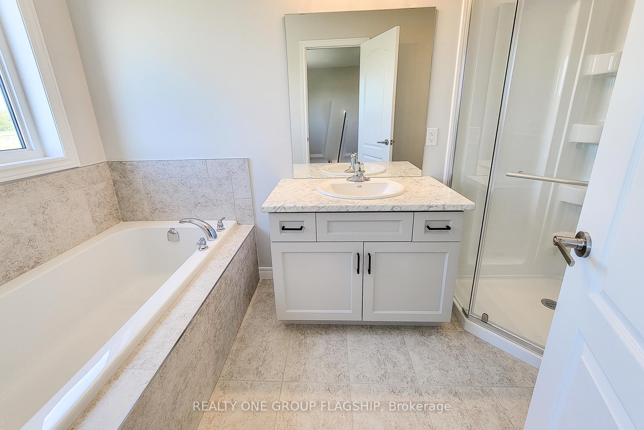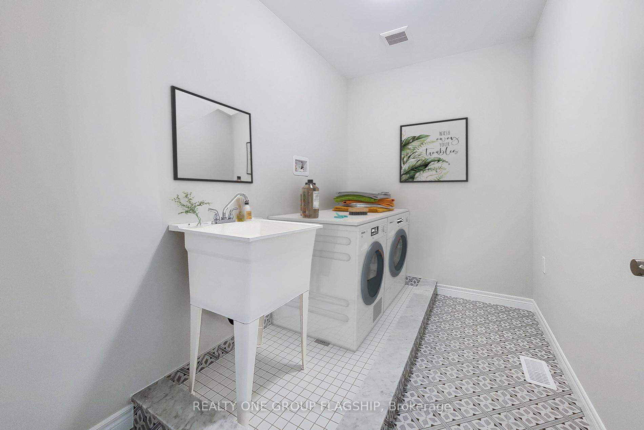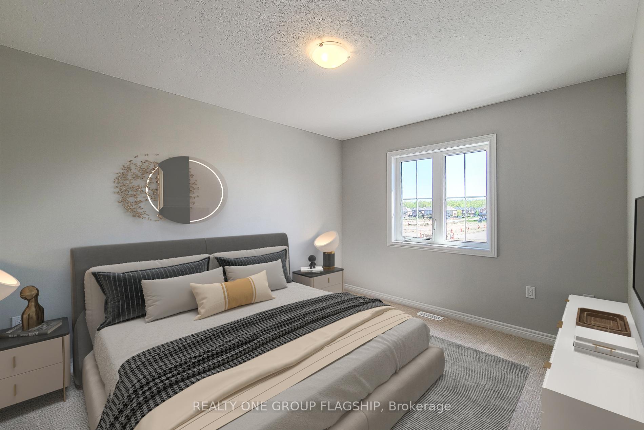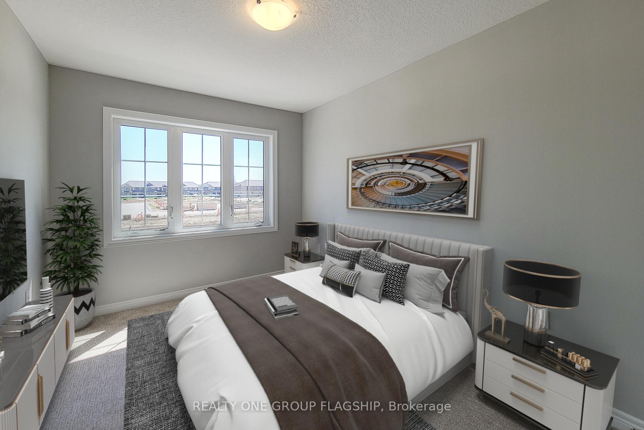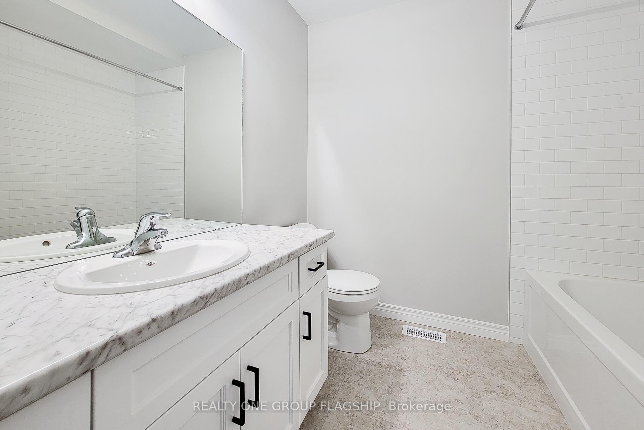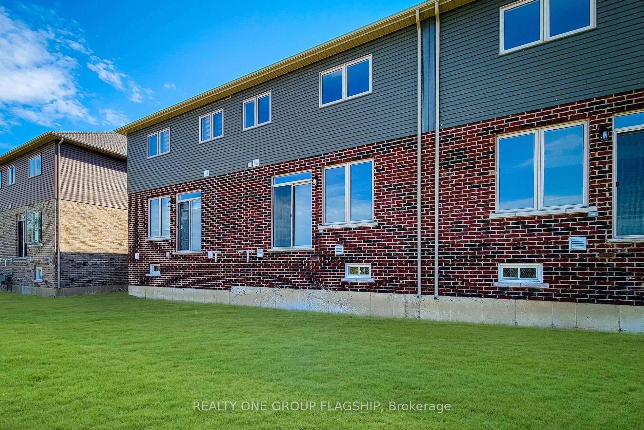$799,900
Available - For Sale
Listing ID: X12031538
59 Lloyd Davies Way , Hamilton, L0R 1C0, Hamilton
| Backing onto the Greenbelt Protected Countryside and nestled in a serene, FAMILY-FRIENDLY community, this exquisite FREEHOLD TOWNHOME offers over 1,750 sq/ft of meticulously designed living space. Feels Open, Bright and So Spacious in Person! With pristine finishes and an airy, open-concept layout, the main floor is perfectly tailored for both elegant entertaining and the bustling activities of young families.The gourmet, UPGRADED KITCHEN is a culinary delight, featuring EXTENDED HEIGHT CABINETS with CROWN MOULDING. The main floor is flooded with natural light, creating an inviting space with tranquil backyard vistas and no rear neighbours, enhancing privacy and serenity while overlooking picturesque farmlands.The massive primary bedroom boasts a large walk-in closet and a private 3-piece ensuite. Two additional well-appointed bedrooms are located at the opposite end of the hall, separated by a 4-piece bathroom and UPPER LEVEL LAUNDRY, ensuring privacy and creating a harmonious living environment.With its PRIME LOCATION backing onto farmland, this thoughtfully designed townhome is sure to impress even the most discerning buyer. |
| Price | $799,900 |
| Taxes: | $2737.93 |
| Occupancy: | Owner |
| Address: | 59 Lloyd Davies Way , Hamilton, L0R 1C0, Hamilton |
| Directions/Cross Streets: | RR 56 AND ZOE LANE |
| Rooms: | 6 |
| Rooms +: | 0 |
| Bedrooms: | 3 |
| Bedrooms +: | 0 |
| Family Room: | F |
| Basement: | Unfinished |
| Level/Floor | Room | Length(ft) | Width(ft) | Descriptions | |
| Room 1 | Main | Kitchen | 12.63 | 10 | Stainless Steel Appl |
| Room 2 | Main | Living Ro | 19.61 | 12.99 | |
| Room 3 | Main | Dining Ro | 10.5 | 9.61 | |
| Room 4 | Second | Primary B | 18.01 | 12.99 | |
| Room 5 | Second | Bedroom 2 | 14.99 | 10.2 | |
| Room 6 | Second | Bedroom 3 | 12.4 | 8.99 | |
| Room 7 | Second | Laundry | 7.68 | 4.3 |
| Washroom Type | No. of Pieces | Level |
| Washroom Type 1 | 2 | Main |
| Washroom Type 2 | 4 | Second |
| Washroom Type 3 | 4 | Second |
| Washroom Type 4 | 0 | |
| Washroom Type 5 | 0 | |
| Washroom Type 6 | 2 | Main |
| Washroom Type 7 | 4 | Second |
| Washroom Type 8 | 4 | Second |
| Washroom Type 9 | 0 | |
| Washroom Type 10 | 0 | |
| Washroom Type 11 | 2 | Main |
| Washroom Type 12 | 4 | Second |
| Washroom Type 13 | 4 | Second |
| Washroom Type 14 | 0 | |
| Washroom Type 15 | 0 |
| Total Area: | 0.00 |
| Approximatly Age: | 0-5 |
| Property Type: | Att/Row/Townhouse |
| Style: | 2-Storey |
| Exterior: | Brick, Vinyl Siding |
| Garage Type: | Built-In |
| (Parking/)Drive: | Private |
| Drive Parking Spaces: | 1 |
| Park #1 | |
| Parking Type: | Private |
| Park #2 | |
| Parking Type: | Private |
| Pool: | None |
| Approximatly Age: | 0-5 |
| Approximatly Square Footage: | 1500-2000 |
| Property Features: | Golf, Greenbelt/Conserva |
| CAC Included: | N |
| Water Included: | N |
| Cabel TV Included: | N |
| Common Elements Included: | N |
| Heat Included: | N |
| Parking Included: | N |
| Condo Tax Included: | N |
| Building Insurance Included: | N |
| Fireplace/Stove: | N |
| Heat Type: | Forced Air |
| Central Air Conditioning: | None |
| Central Vac: | N |
| Laundry Level: | Syste |
| Ensuite Laundry: | F |
| Sewers: | Sewer |
$
%
Years
This calculator is for demonstration purposes only. Always consult a professional
financial advisor before making personal financial decisions.
| Although the information displayed is believed to be accurate, no warranties or representations are made of any kind. |
| REALTY ONE GROUP FLAGSHIP |
|
|
.jpg?src=Custom)
Dir:
416-548-7854
Bus:
416-548-7854
Fax:
416-981-7184
| Book Showing | Email a Friend |
Jump To:
At a Glance:
| Type: | Freehold - Att/Row/Townhouse |
| Area: | Hamilton |
| Municipality: | Hamilton |
| Neighbourhood: | Rural Glanbrook |
| Style: | 2-Storey |
| Approximate Age: | 0-5 |
| Tax: | $2,737.93 |
| Beds: | 3 |
| Baths: | 3 |
| Fireplace: | N |
| Pool: | None |
Locatin Map:
Payment Calculator:
- Color Examples
- Red
- Magenta
- Gold
- Green
- Black and Gold
- Dark Navy Blue And Gold
- Cyan
- Black
- Purple
- Brown Cream
- Blue and Black
- Orange and Black
- Default
- Device Examples
