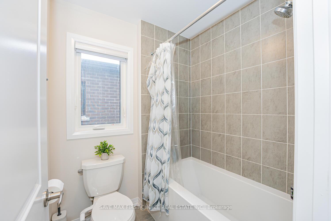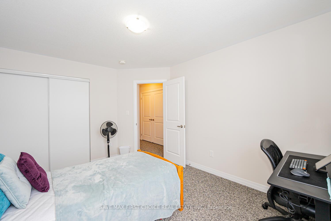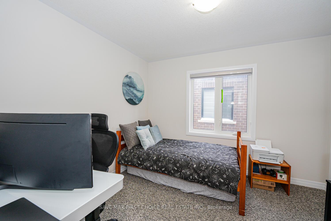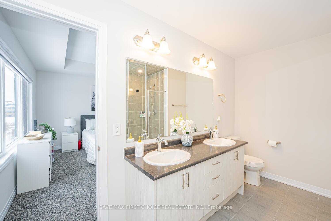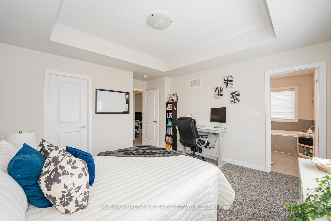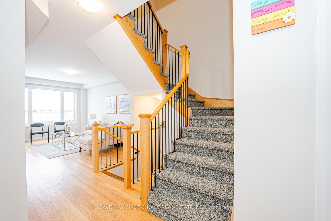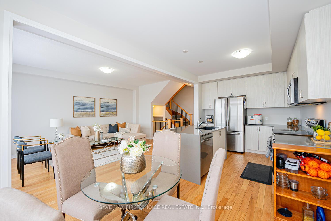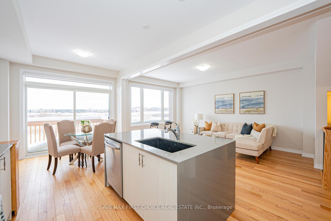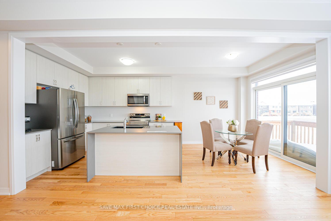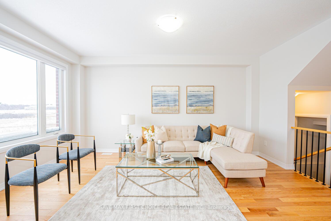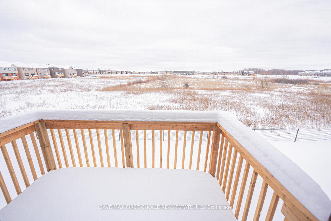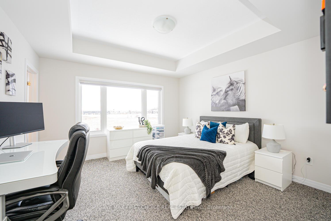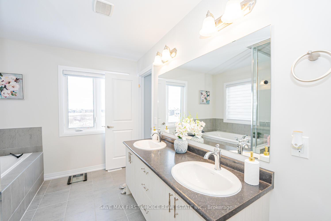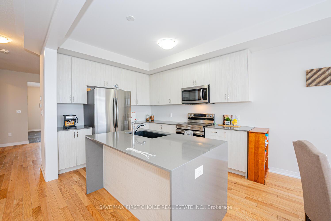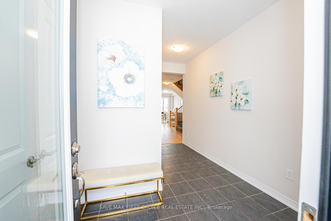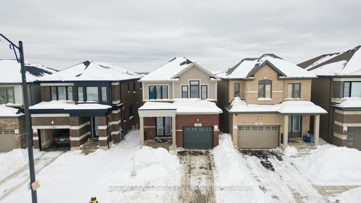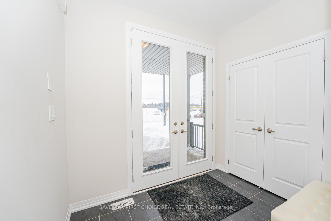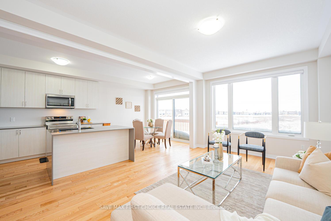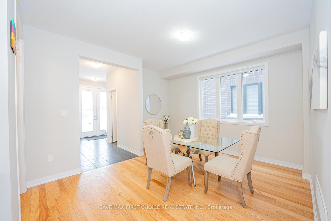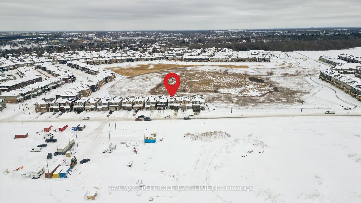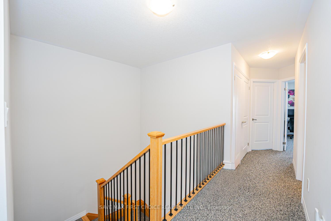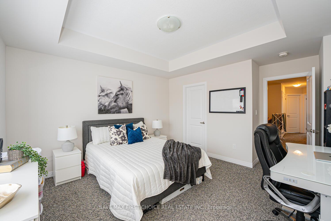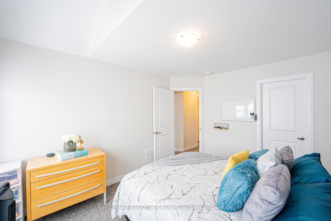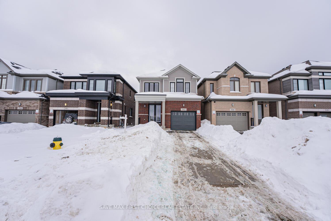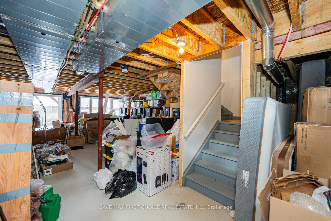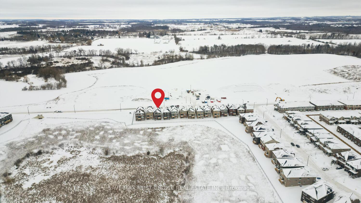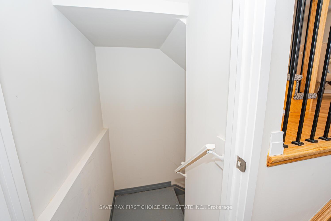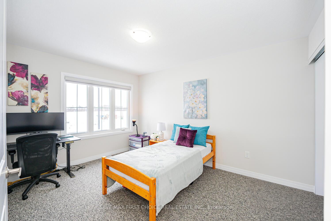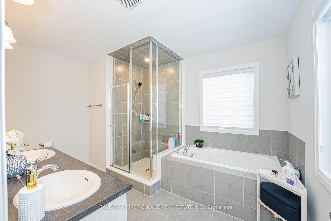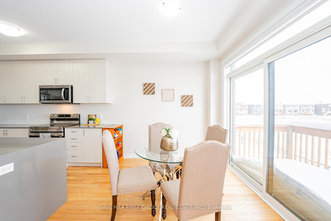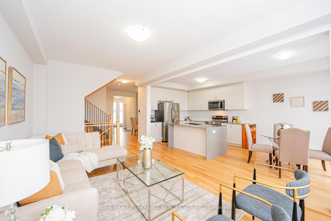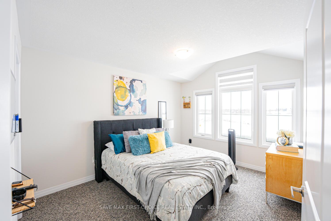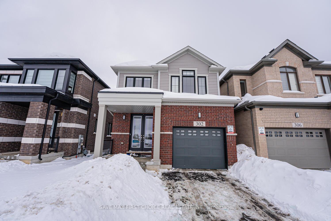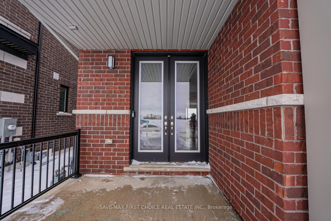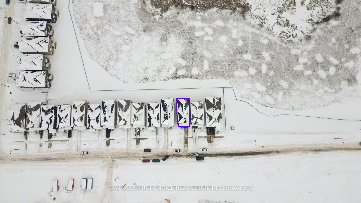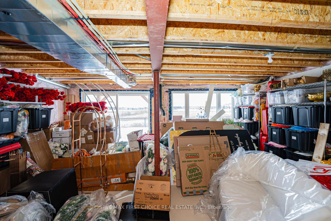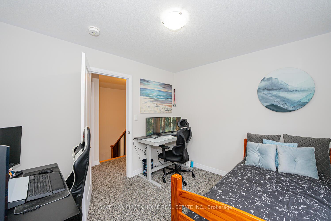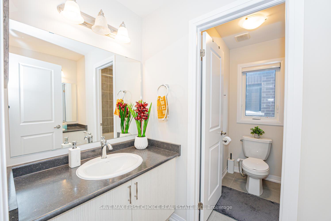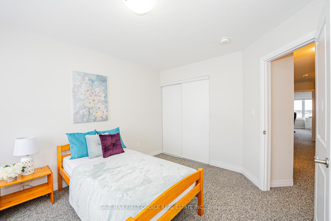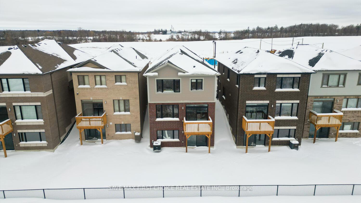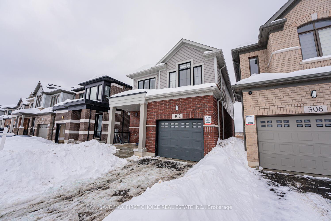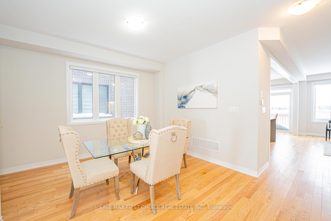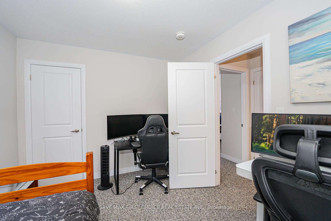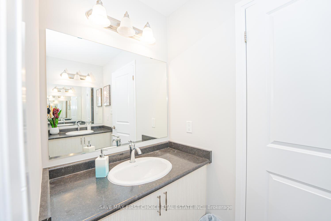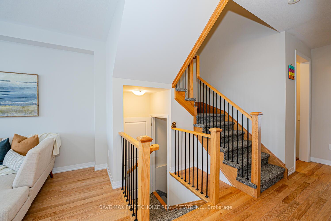$849,999
Available - For Sale
Listing ID: X11991951
302 Newman Driv , Cambridge, N1S 0E1, Waterloo
| Stunning 4-Bedroom Detached Home | Walkout Basement | Ravine & Pond Views Discover this exquisite 1-year-old single detached home, offering 4 bedrooms, 3 bathrooms, and a walkout basement, all set on a premium lot backing onto a scenic ravine and pond. This beautifully designed residence combines modern elegance with natural beauty, creating the perfect setting for comfortable family living. 7 Reasons You Should Buy This House: Spacious & Elegant Layout Thoughtfully designed open-concept living and dining areas with large windows for abundant natural light. Gourmet Kitchen Featuring high-end appliances, sleek cabinetry, and ample storage.4 Bedrooms & 3 Bathrooms Well-appointed bedrooms and contemporary bathrooms designed for luxury and comfort. Walkout Basement A versatile space with endless potential for additional living areas or an income-generating suite. Premium Lot with Breathtaking Views Enjoy stunning, unobstructed views of the ravine and pond from your backyard. Just a 7-minute drive from Highway 401, ensuring convenience and connectivity. Modern & Energy-Efficient Built to the latest standards with smart home features and high-quality finishes. Prime Location: Nestled in a peaceful community, this home offers easy access to top-rated schools, parks, walking trails, and shopping centers. Dont miss this rare opportunity! |
| Price | $849,999 |
| Taxes: | $6341.00 |
| Occupancy: | Tenant |
| Address: | 302 Newman Driv , Cambridge, N1S 0E1, Waterloo |
| Directions/Cross Streets: | Newman Dr/Blackburn St |
| Rooms: | 7 |
| Bedrooms: | 4 |
| Bedrooms +: | 0 |
| Family Room: | T |
| Basement: | Unfinished, Walk-Out |
| Level/Floor | Room | Length(ft) | Width(ft) | Descriptions | |
| Room 1 | Ground | Dining Ro | 13.48 | 10.99 | |
| Room 2 | Ground | Kitchen | 10.36 | 10.99 | |
| Room 3 | Ground | Breakfast | 10.36 | 8.99 | |
| Room 4 | Ground | Living Ro | 10.99 | 17.06 | |
| Room 5 | Second | Bedroom | 12.99 | 12.99 | |
| Room 6 | Second | Bedroom 2 | 10.5 | 13.19 | |
| Room 7 | Second | Bedroom 3 | 10.69 | 13.28 | |
| Room 8 | Second | Bedroom 4 | 9.77 | 10.99 |
| Washroom Type | No. of Pieces | Level |
| Washroom Type 1 | 2 | Ground |
| Washroom Type 2 | 3 | Second |
| Washroom Type 3 | 5 | Second |
| Washroom Type 4 | 0 | |
| Washroom Type 5 | 0 | |
| Washroom Type 6 | 2 | Ground |
| Washroom Type 7 | 3 | Second |
| Washroom Type 8 | 5 | Second |
| Washroom Type 9 | 0 | |
| Washroom Type 10 | 0 | |
| Washroom Type 11 | 2 | Ground |
| Washroom Type 12 | 3 | Second |
| Washroom Type 13 | 5 | Second |
| Washroom Type 14 | 0 | |
| Washroom Type 15 | 0 | |
| Washroom Type 16 | 2 | Ground |
| Washroom Type 17 | 3 | Second |
| Washroom Type 18 | 5 | Second |
| Washroom Type 19 | 0 | |
| Washroom Type 20 | 0 | |
| Washroom Type 21 | 2 | Ground |
| Washroom Type 22 | 3 | Second |
| Washroom Type 23 | 5 | Second |
| Washroom Type 24 | 0 | |
| Washroom Type 25 | 0 | |
| Washroom Type 26 | 2 | Ground |
| Washroom Type 27 | 3 | Second |
| Washroom Type 28 | 5 | Second |
| Washroom Type 29 | 0 | |
| Washroom Type 30 | 0 |
| Total Area: | 0.00 |
| Approximatly Age: | 0-5 |
| Property Type: | Detached |
| Style: | 2-Storey |
| Exterior: | Brick, Vinyl Siding |
| Garage Type: | Attached |
| Drive Parking Spaces: | 1 |
| Pool: | None |
| Approximatly Age: | 0-5 |
| Approximatly Square Footage: | 2000-2500 |
| CAC Included: | N |
| Water Included: | N |
| Cabel TV Included: | N |
| Common Elements Included: | N |
| Heat Included: | N |
| Parking Included: | N |
| Condo Tax Included: | N |
| Building Insurance Included: | N |
| Fireplace/Stove: | N |
| Heat Type: | Forced Air |
| Central Air Conditioning: | Central Air |
| Central Vac: | N |
| Laundry Level: | Syste |
| Ensuite Laundry: | F |
| Sewers: | Sewer |
$
%
Years
This calculator is for demonstration purposes only. Always consult a professional
financial advisor before making personal financial decisions.
| Although the information displayed is believed to be accurate, no warranties or representations are made of any kind. |
| SAVE MAX FIRST CHOICE REAL ESTATE INC. |
|
|
.jpg?src=Custom)
Dir:
416-548-7854
Bus:
416-548-7854
Fax:
416-981-7184
| Virtual Tour | Book Showing | Email a Friend |
Jump To:
At a Glance:
| Type: | Freehold - Detached |
| Area: | Waterloo |
| Municipality: | Cambridge |
| Neighbourhood: | Dufferin Grove |
| Style: | 2-Storey |
| Approximate Age: | 0-5 |
| Tax: | $6,341 |
| Beds: | 4 |
| Baths: | 3 |
| Fireplace: | N |
| Pool: | None |
Locatin Map:
Payment Calculator:
- Color Examples
- Red
- Magenta
- Gold
- Green
- Black and Gold
- Dark Navy Blue And Gold
- Cyan
- Black
- Purple
- Brown Cream
- Blue and Black
- Orange and Black
- Default
- Device Examples
