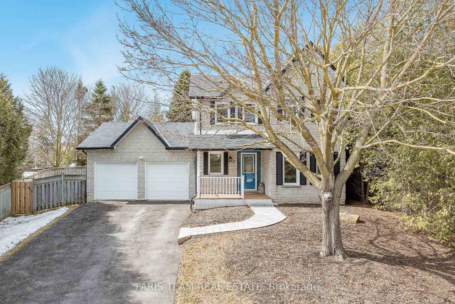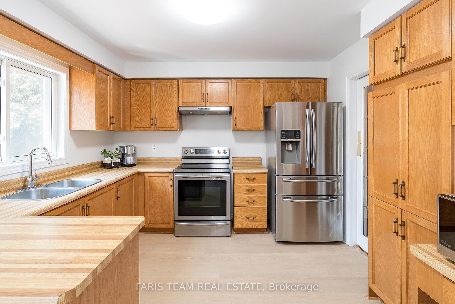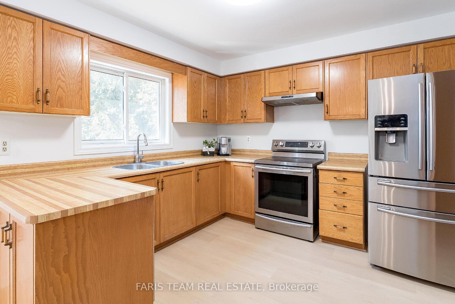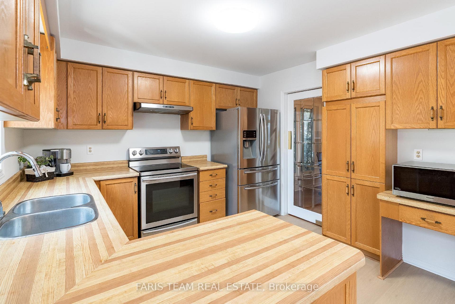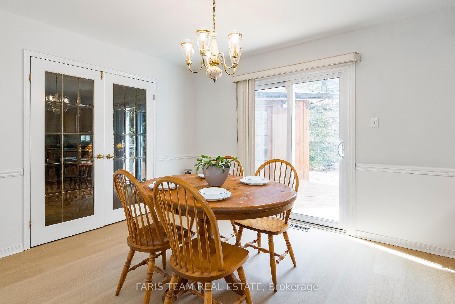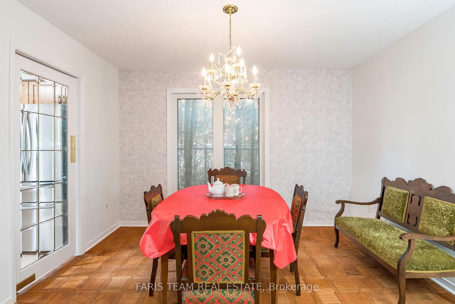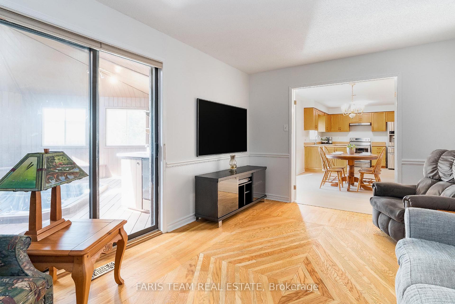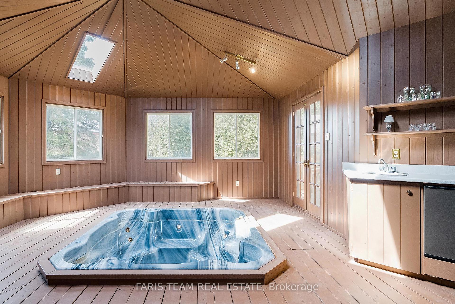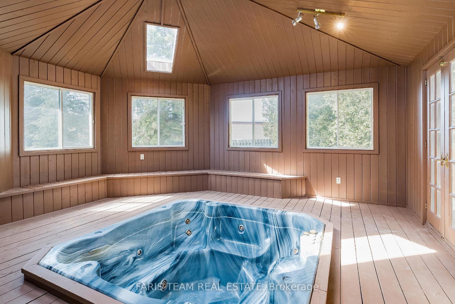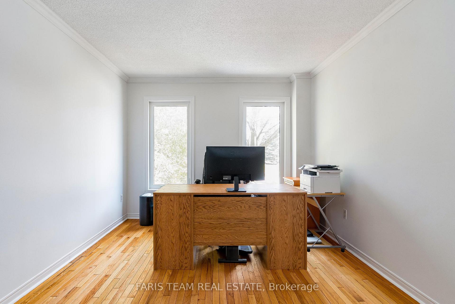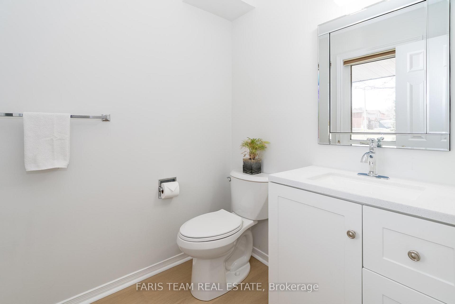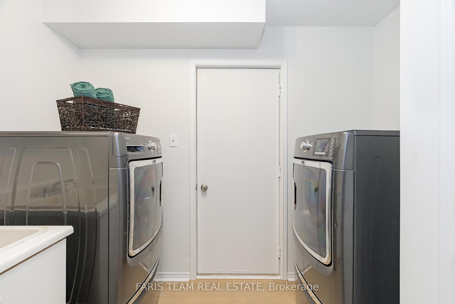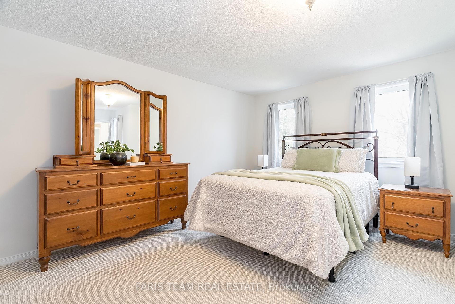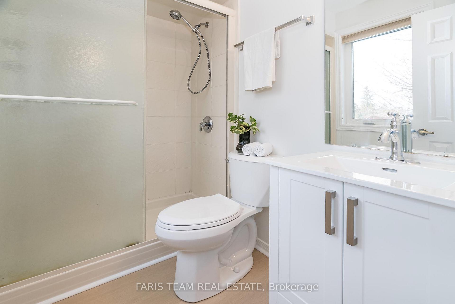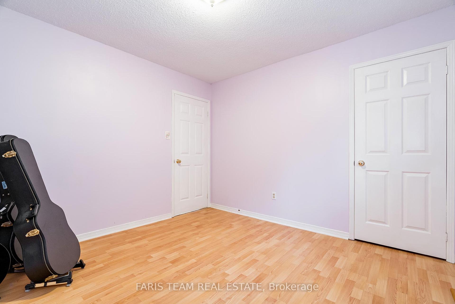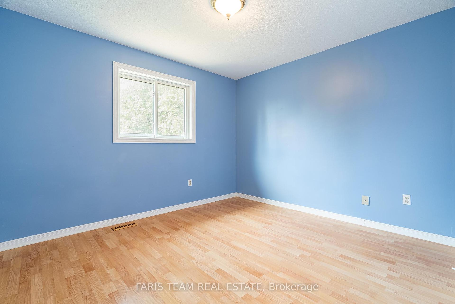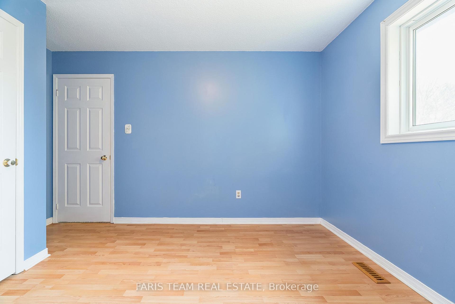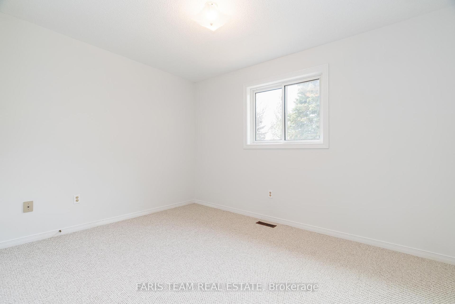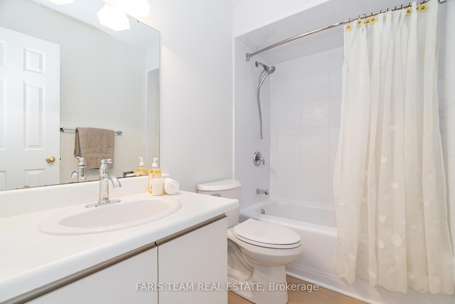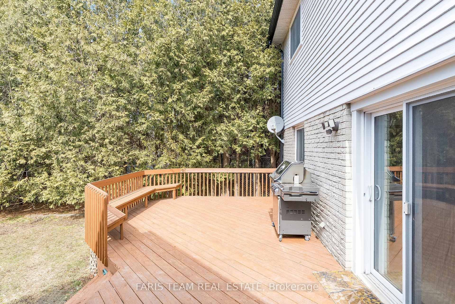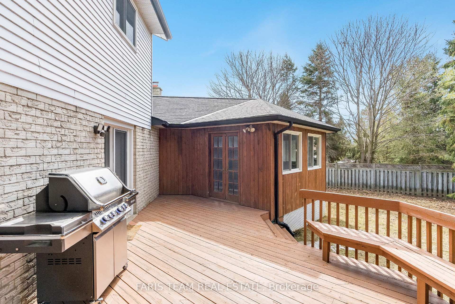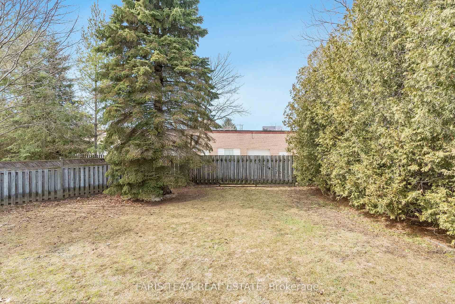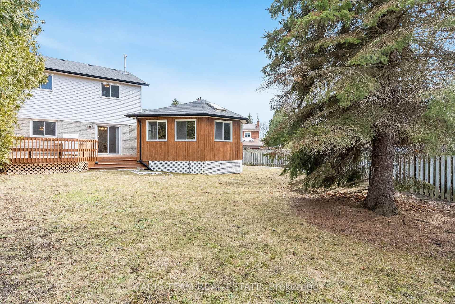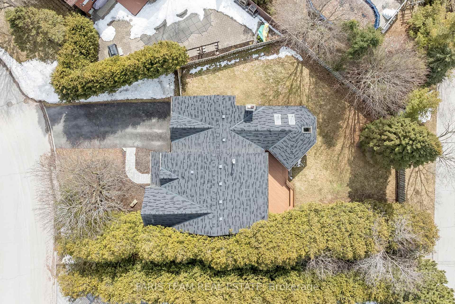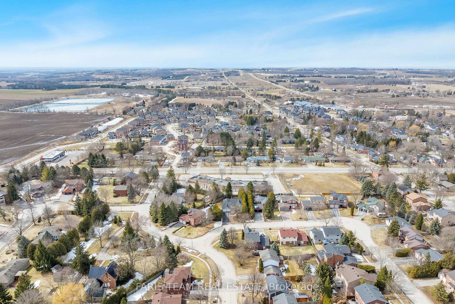$1,100,000
Available - For Sale
Listing ID: N12032015
2 Heritage Road , Innisfil, L0L 1L0, Simcoe
| Top 5 Reasons You Will Love This Home: 1) Enjoy the quiet, friendly vibe of this welcoming community, where local pubs, great restaurants, and beloved annual events like the Steam Show, Music Festival, and WingDing create a lively and inviting hometown feel 2) Conveniently situated close to major highways, outlet malls, a well-stocked library, and a variety of everyday amenities, making travel and errands effortless 3) Large, fully fenced backyard delivering endless possibilities, featuring a dedicated hot tub room that could easily be converted into a three-season retreat and a charming front porch, the perfect spot to soak up the morning sun with a cup of coffee 4) Well-designed, functional layout, ideal for modern living, boasting a front office and bathroom, perfect for a home office setup, along with a large kitchen, a separate dining room, and an expansive living room that flows seamlessly into the hot tub space 5) Four spacious bedrooms, including a primary suite with a walk-in closet and ensuite bathroom, ensuring comfort, privacy, and plenty of room for the whole family. 2,447 square feet plus an unfinished basement. Age 36. Visit our website for more detailed information. |
| Price | $1,100,000 |
| Taxes: | $4963.00 |
| Occupancy: | Owner |
| Address: | 2 Heritage Road , Innisfil, L0L 1L0, Simcoe |
| Acreage: | < .50 |
| Directions/Cross Streets: | Cook Ave/Heritage Rd |
| Rooms: | 11 |
| Bedrooms: | 4 |
| Bedrooms +: | 0 |
| Family Room: | F |
| Basement: | Finished, Full |
| Level/Floor | Room | Length(ft) | Width(ft) | Descriptions | |
| Room 1 | Main | Kitchen | 11.18 | 10.76 | Vinyl Floor, Stainless Steel Appl, Double Sink |
| Room 2 | Main | Breakfast | 12.23 | 11.15 | Vinyl Floor, Open Concept, W/O To Deck |
| Room 3 | Main | Dining Ro | 12.04 | 10.56 | Hardwood Floor, Formal Rm, Large Window |
| Room 4 | Main | Living Ro | 16.7 | 10.99 | Hardwood Floor, Fireplace, Sliding Doors |
| Room 5 | Main | Office | 15.38 | 10.56 | Hardwood Floor, Crown Moulding, Window |
| Room 6 | Main | Other | 18.83 | 18.24 | Sauna, Hot Tub, Wet Bar |
| Room 7 | Main | Laundry | 9.22 | 8.2 | Vinyl Floor, Closet, Access To Garage |
| Room 8 | Second | Primary B | 15.97 | 15.38 | 3 Pc Ensuite, Walk-In Closet(s), Window |
| Room 9 | Second | Bedroom | 12.86 | 11.32 | Hardwood Floor, Closet, Window |
| Room 10 | Second | Bedroom | 11.84 | 9.35 | Closet, Window |
| Room 11 | Second | Bedroom | 11.32 | 10.82 | Hardwood Floor, Closet, Window |
| Washroom Type | No. of Pieces | Level |
| Washroom Type 1 | 2 | Main |
| Washroom Type 2 | 3 | Second |
| Washroom Type 3 | 4 | Second |
| Washroom Type 4 | 0 | |
| Washroom Type 5 | 0 |
| Total Area: | 0.00 |
| Approximatly Age: | 31-50 |
| Property Type: | Detached |
| Style: | 2-Storey |
| Exterior: | Brick |
| Garage Type: | Attached |
| (Parking/)Drive: | Private Do |
| Drive Parking Spaces: | 5 |
| Park #1 | |
| Parking Type: | Private Do |
| Park #2 | |
| Parking Type: | Private Do |
| Pool: | None |
| Approximatly Age: | 31-50 |
| Approximatly Square Footage: | 2000-2500 |
| Property Features: | Fenced Yard |
| CAC Included: | N |
| Water Included: | N |
| Cabel TV Included: | N |
| Common Elements Included: | N |
| Heat Included: | N |
| Parking Included: | N |
| Condo Tax Included: | N |
| Building Insurance Included: | N |
| Fireplace/Stove: | Y |
| Heat Type: | Forced Air |
| Central Air Conditioning: | Central Air |
| Central Vac: | N |
| Laundry Level: | Syste |
| Ensuite Laundry: | F |
| Sewers: | Sewer |
$
%
Years
This calculator is for demonstration purposes only. Always consult a professional
financial advisor before making personal financial decisions.
| Although the information displayed is believed to be accurate, no warranties or representations are made of any kind. |
| FARIS TEAM REAL ESTATE |
|
|
.jpg?src=Custom)
Dir:
416-548-7854
Bus:
416-548-7854
Fax:
416-981-7184
| Virtual Tour | Book Showing | Email a Friend |
Jump To:
At a Glance:
| Type: | Freehold - Detached |
| Area: | Simcoe |
| Municipality: | Innisfil |
| Neighbourhood: | Cookstown |
| Style: | 2-Storey |
| Approximate Age: | 31-50 |
| Tax: | $4,963 |
| Beds: | 4 |
| Baths: | 3 |
| Fireplace: | Y |
| Pool: | None |
Locatin Map:
Payment Calculator:
- Color Examples
- Red
- Magenta
- Gold
- Green
- Black and Gold
- Dark Navy Blue And Gold
- Cyan
- Black
- Purple
- Brown Cream
- Blue and Black
- Orange and Black
- Default
- Device Examples

