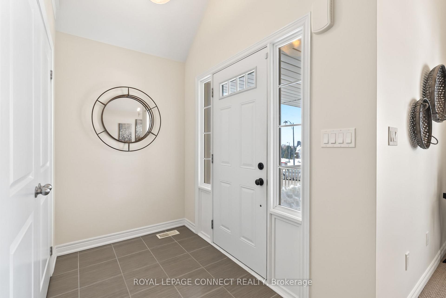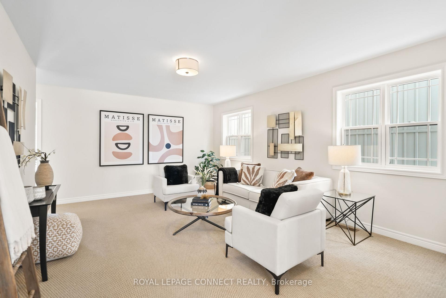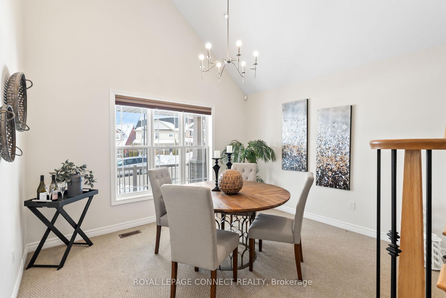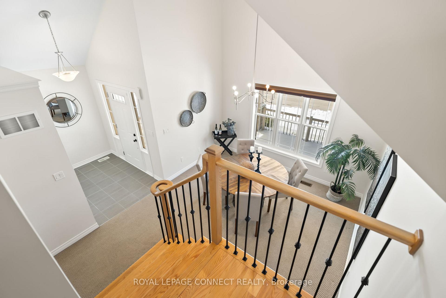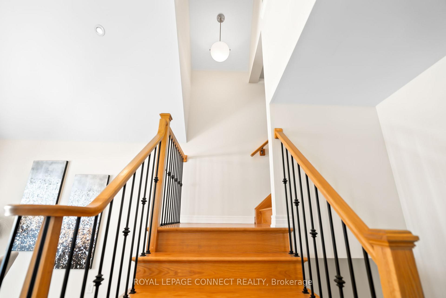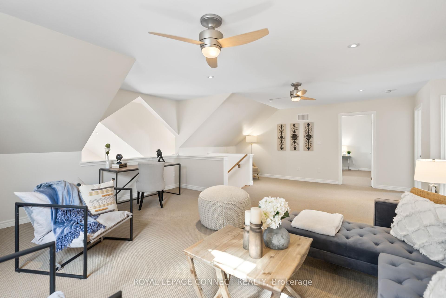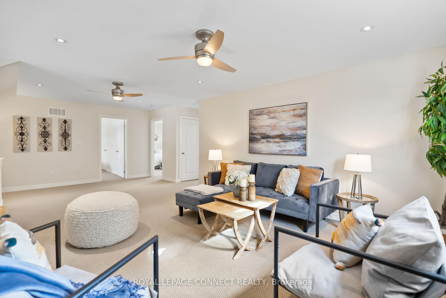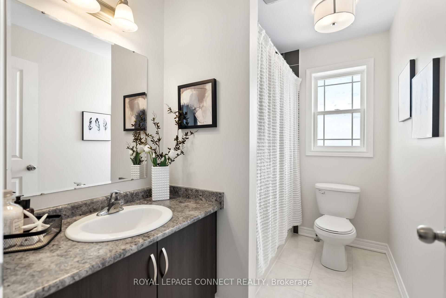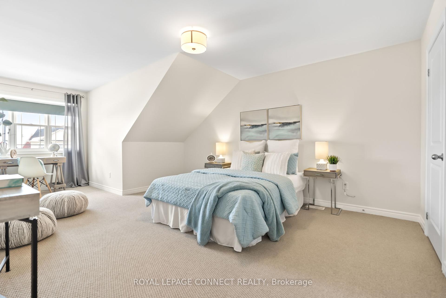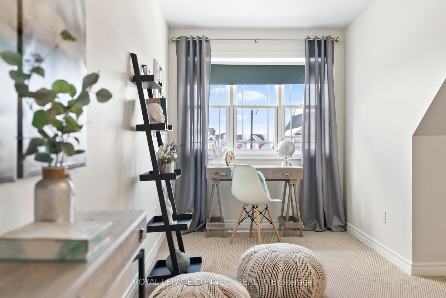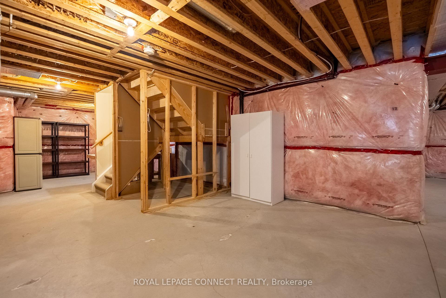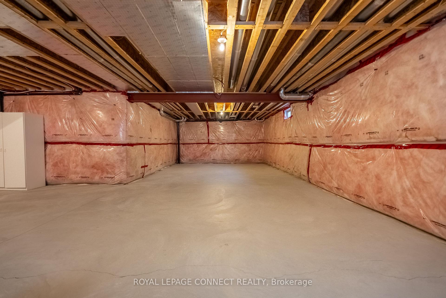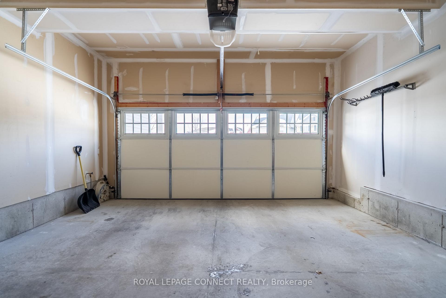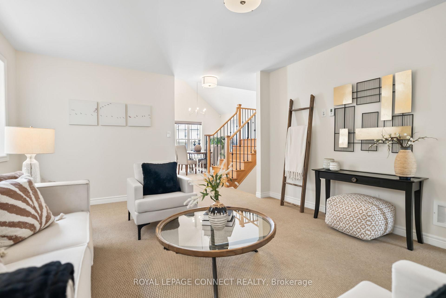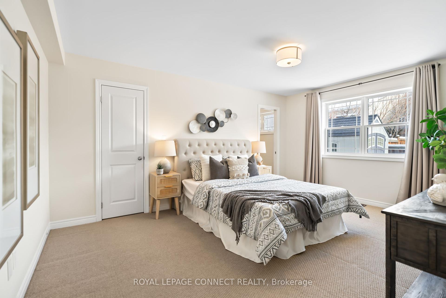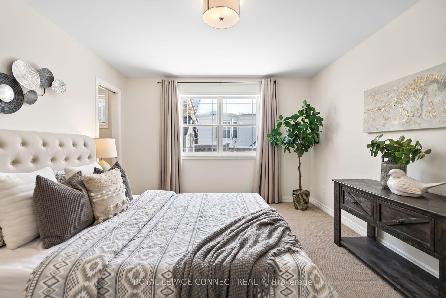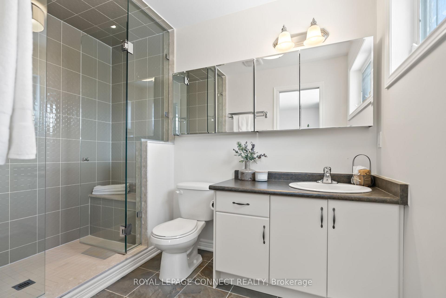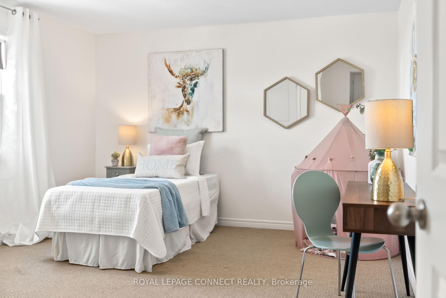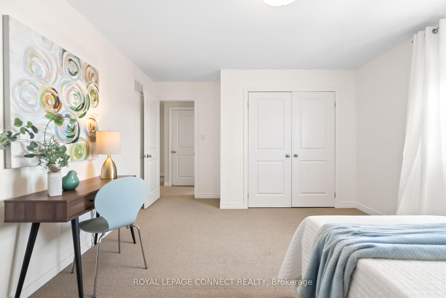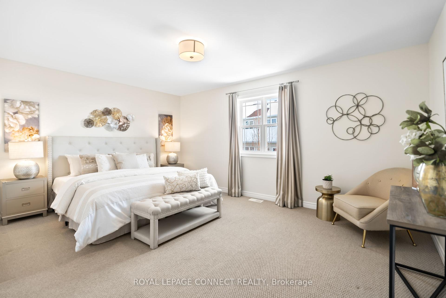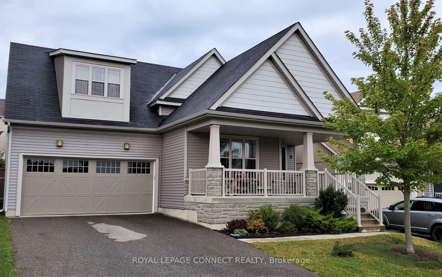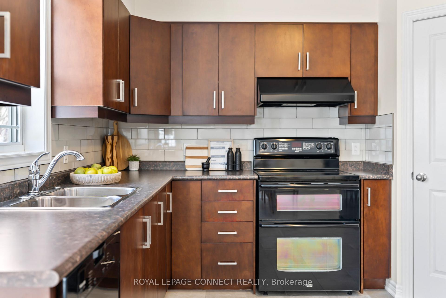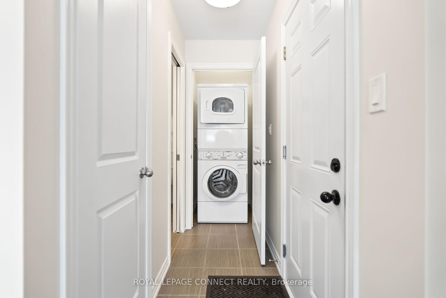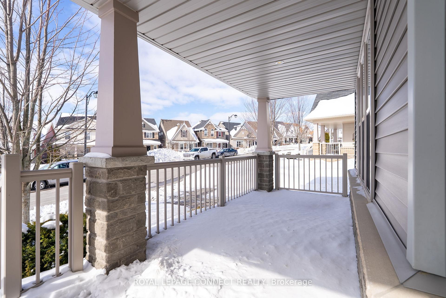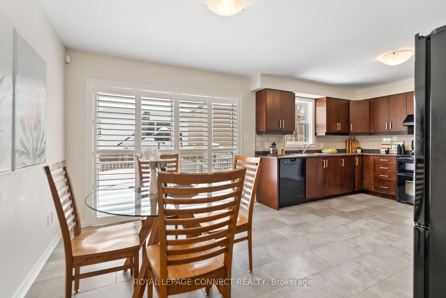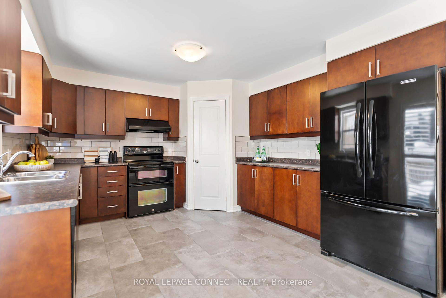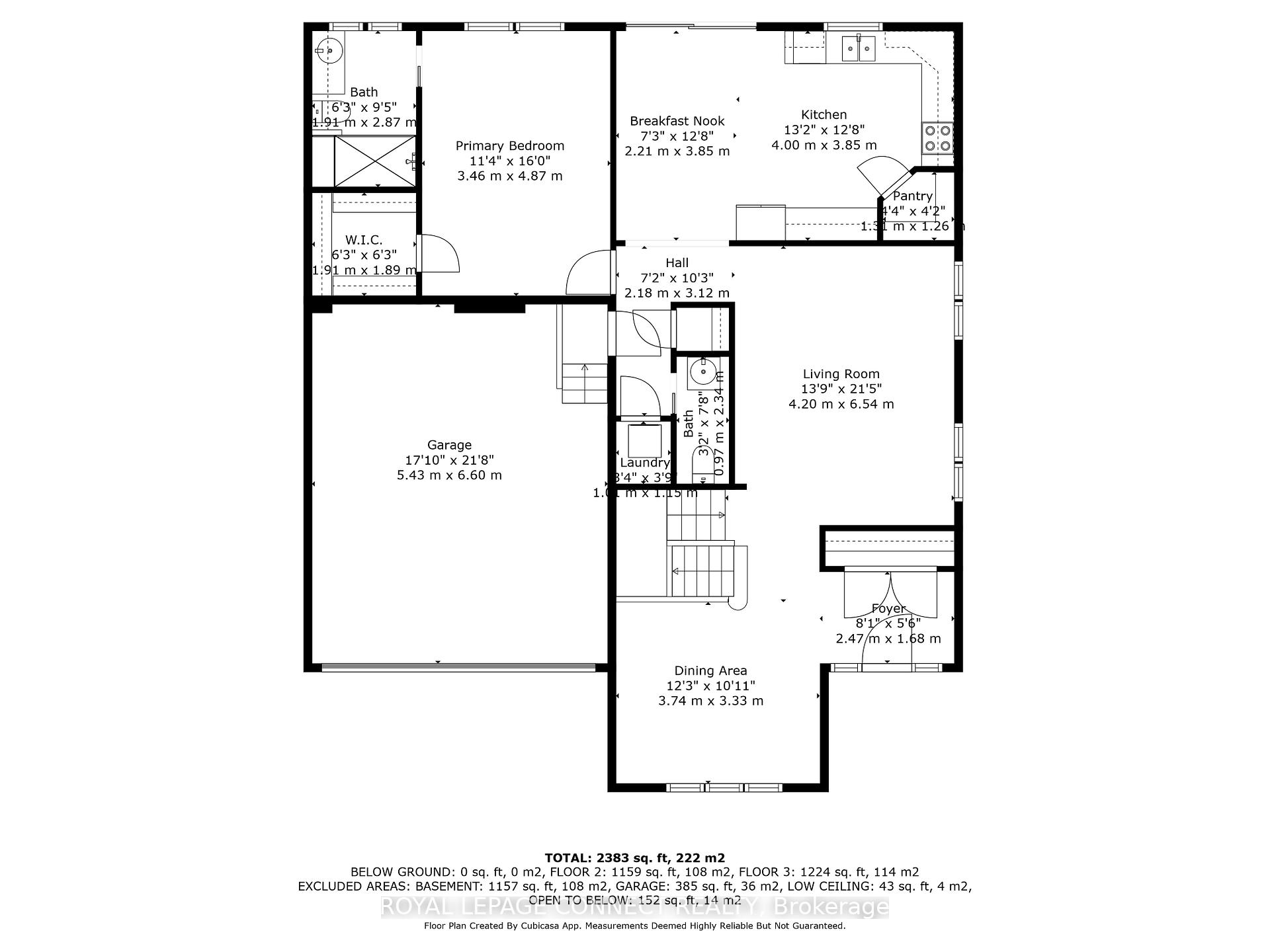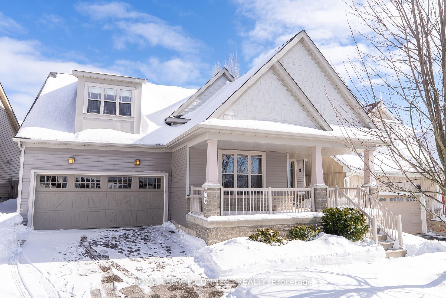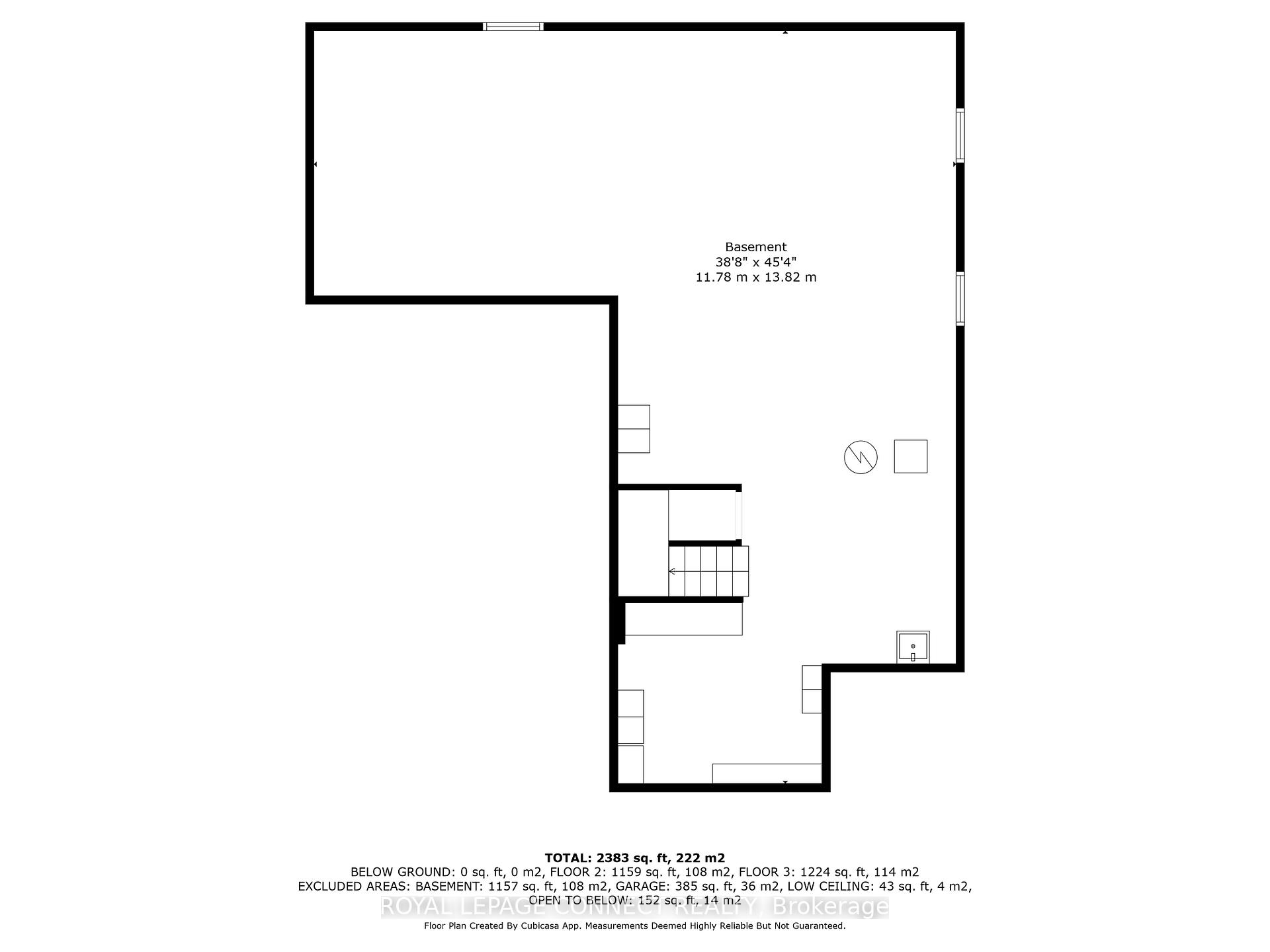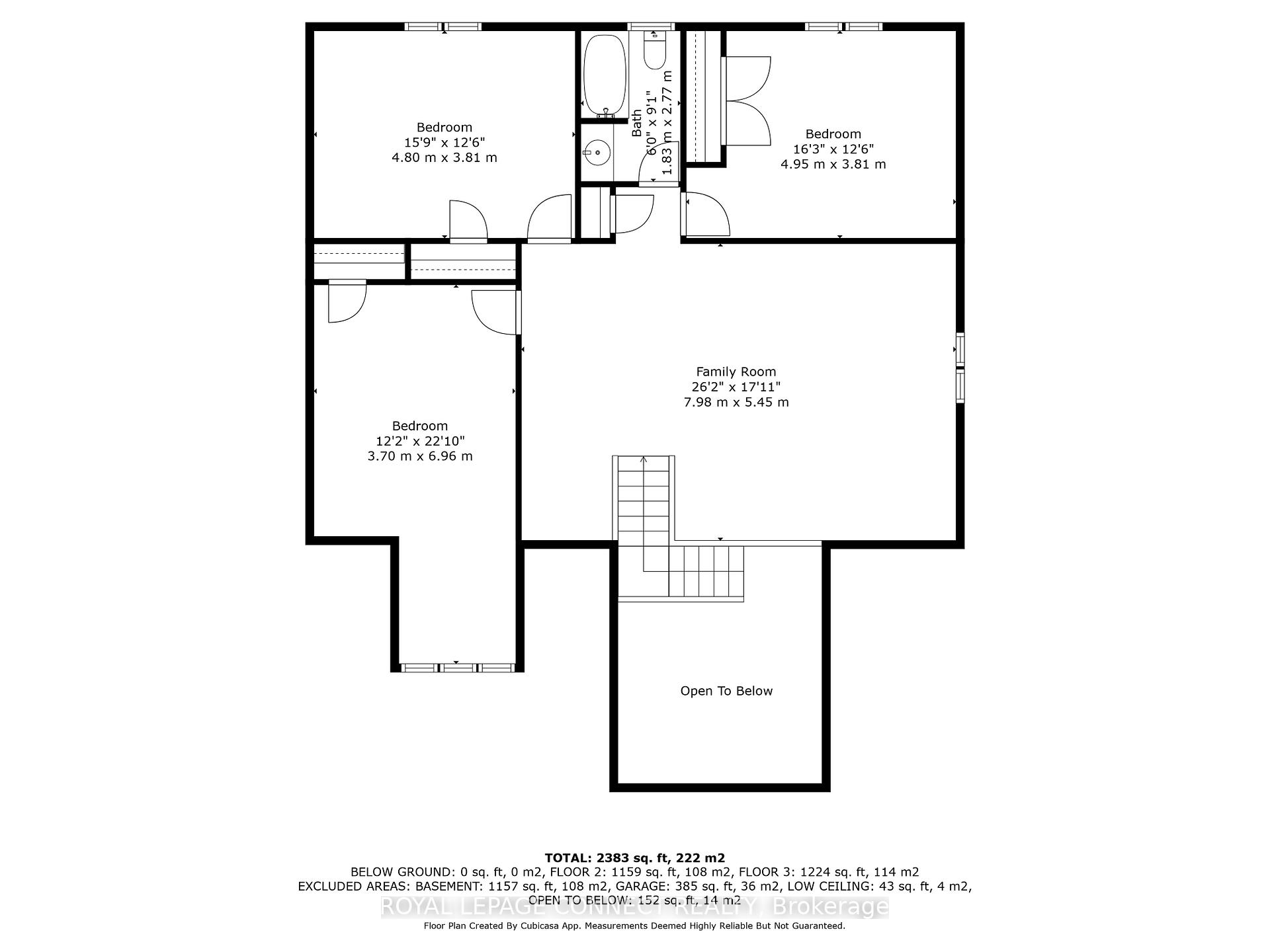$965,000
Available - For Sale
Listing ID: X11987085
9 Maple Boul , Port Hope, L1A 0C2, Northumberland
| This beautiful 4 bedroom home in Lakeside Village is ready for a new family to make it their own. Situated on a tranquil street facing a parkette, this bright home is a perfect place to thrive. Enjoy a relaxed neighborhood vibe, friendly neighbors and plenty of local amenities in Port Hope and the surrounding areas to explore. The home's exterior is inviting with grey stone accents, an extended depth front porch (for plenty of leg room when kicking back on a Muskoka chair), a double-car driveway and two-car garage with direct access to the home. Inside, you'll find a generous and flexible floor plan, offering plenty of space and versatility to adapt to any lifestyle. The front foyer with a double-width coat closet, opens into a formal / dining room with soaring vaulted ceilings and pot lights that add an elegant, sparkly touch. The spacious living room flows to a big kitchen and breakfast area featuring ample cabinet storage, a walk-in pantry, large patio sliders for walk-out to the deck. On the main floor, the spacious principal bedroom which includes a large walk-in closet and an ensuite bathroom is a comfortable retreat at the end of the day, and you'll also find a 2-piece powder room, conveniently located stacked laundry (or there is a secondary hookup in basement), and an additional cloak/storage closet on this level. Upstairs, a massive loft-style family room offers an abundance of space for relaxation or entertainment, while three very generously sized bedrooms and a full bathroom provide room for all. The basement level is incredible untapped potential with its high ceilings, a bathroom rough-in, an additional laundry hookup, and large egress windows - so it's ideal for creating extra living space. Picture yourself waking up every morning to peace and quiet, and enjoying all the amazing things that Port Hope and Northumberland has to offer, while still being in orbit and access of the GTA. |
| Price | $965,000 |
| Taxes: | $6950.77 |
| Assessment Year: | 2024 |
| Occupancy: | Vacant |
| Address: | 9 Maple Boul , Port Hope, L1A 0C2, Northumberland |
| Directions/Cross Streets: | Ridout St & Toronto Rd |
| Rooms: | 8 |
| Bedrooms: | 4 |
| Bedrooms +: | 0 |
| Family Room: | T |
| Basement: | Full, Unfinished |
| Level/Floor | Room | Length(ft) | Width(ft) | Descriptions | |
| Room 1 | Ground | Primary B | 15.97 | 11.35 | Walk-In Closet(s), 3 Pc Ensuite, Overlooks Backyard |
| Room 2 | Second | Bedroom 2 | 16.24 | 12.5 | Double Closet, Broadloom, Overlooks Backyard |
| Room 3 | Second | Bedroom 3 | 15.74 | 12.5 | Large Closet, Broadloom, Overlooks Backyard |
| Room 4 | Second | Bedroom 4 | 20.99 | 12.14 | Large Closet, Broadloom, SE View |
| Room 5 | Ground | Kitchen | 20.37 | 12.63 | Family Size Kitchen, Pantry, W/O To Yard |
| Room 6 | Ground | Dining Ro | 12.27 | 10.92 | Vaulted Ceiling(s), Overlooks Frontyard, Pot Lights |
| Room 7 | Ground | Living Ro | 13.78 | 21.45 | Large Window, Broadloom |
| Room 8 | Upper | Loft | 26.17 | 17.88 | Pot Lights, Ceiling Fan(s), Broadloom |
| Room 9 | Ground | Powder Ro | 3.18 | 7.68 | Pedestal Sink |
| Room 10 | Lower | Other | 45.33 | 38.64 | Above Grade Window, Concrete Floor, Irregular Room |
| Washroom Type | No. of Pieces | Level |
| Washroom Type 1 | 2 | Main |
| Washroom Type 2 | 3 | Main |
| Washroom Type 3 | 3 | Second |
| Washroom Type 4 | 0 | |
| Washroom Type 5 | 0 | |
| Washroom Type 6 | 2 | Main |
| Washroom Type 7 | 3 | Main |
| Washroom Type 8 | 3 | Second |
| Washroom Type 9 | 0 | |
| Washroom Type 10 | 0 | |
| Washroom Type 11 | 2 | Main |
| Washroom Type 12 | 3 | Main |
| Washroom Type 13 | 3 | Second |
| Washroom Type 14 | 0 | |
| Washroom Type 15 | 0 | |
| Washroom Type 16 | 2 | Main |
| Washroom Type 17 | 3 | Main |
| Washroom Type 18 | 3 | Second |
| Washroom Type 19 | 0 | |
| Washroom Type 20 | 0 |
| Total Area: | 0.00 |
| Property Type: | Detached |
| Style: | 2-Storey |
| Exterior: | Stone, Vinyl Siding |
| Garage Type: | Attached |
| (Parking/)Drive: | Private Do |
| Drive Parking Spaces: | 2 |
| Park #1 | |
| Parking Type: | Private Do |
| Park #2 | |
| Parking Type: | Private Do |
| Pool: | None |
| Other Structures: | Garden Shed |
| Approximatly Square Footage: | 2500-3000 |
| Property Features: | Fenced Yard, Golf |
| CAC Included: | N |
| Water Included: | N |
| Cabel TV Included: | N |
| Common Elements Included: | N |
| Heat Included: | N |
| Parking Included: | N |
| Condo Tax Included: | N |
| Building Insurance Included: | N |
| Fireplace/Stove: | Y |
| Heat Type: | Forced Air |
| Central Air Conditioning: | Central Air |
| Central Vac: | N |
| Laundry Level: | Syste |
| Ensuite Laundry: | F |
| Elevator Lift: | False |
| Sewers: | Sewer |
| Utilities-Cable: | A |
| Utilities-Hydro: | Y |
$
%
Years
This calculator is for demonstration purposes only. Always consult a professional
financial advisor before making personal financial decisions.
| Although the information displayed is believed to be accurate, no warranties or representations are made of any kind. |
| ROYAL LEPAGE CONNECT REALTY |
|
|
.jpg?src=Custom)
Dir:
one side of lo
| Virtual Tour | Book Showing | Email a Friend |
Jump To:
At a Glance:
| Type: | Freehold - Detached |
| Area: | Northumberland |
| Municipality: | Port Hope |
| Neighbourhood: | Port Hope |
| Style: | 2-Storey |
| Tax: | $6,950.77 |
| Beds: | 4 |
| Baths: | 3 |
| Fireplace: | Y |
| Pool: | None |
Locatin Map:
Payment Calculator:
- Color Examples
- Red
- Magenta
- Gold
- Green
- Black and Gold
- Dark Navy Blue And Gold
- Cyan
- Black
- Purple
- Brown Cream
- Blue and Black
- Orange and Black
- Default
- Device Examples
